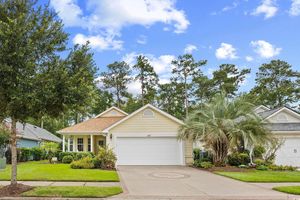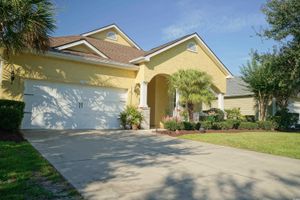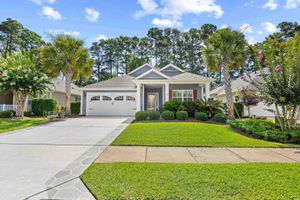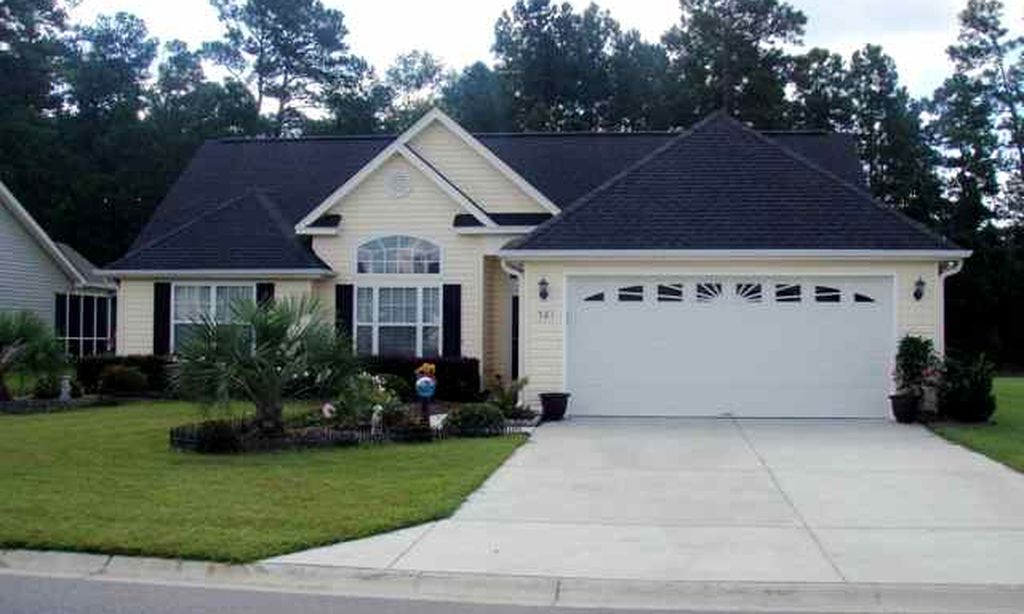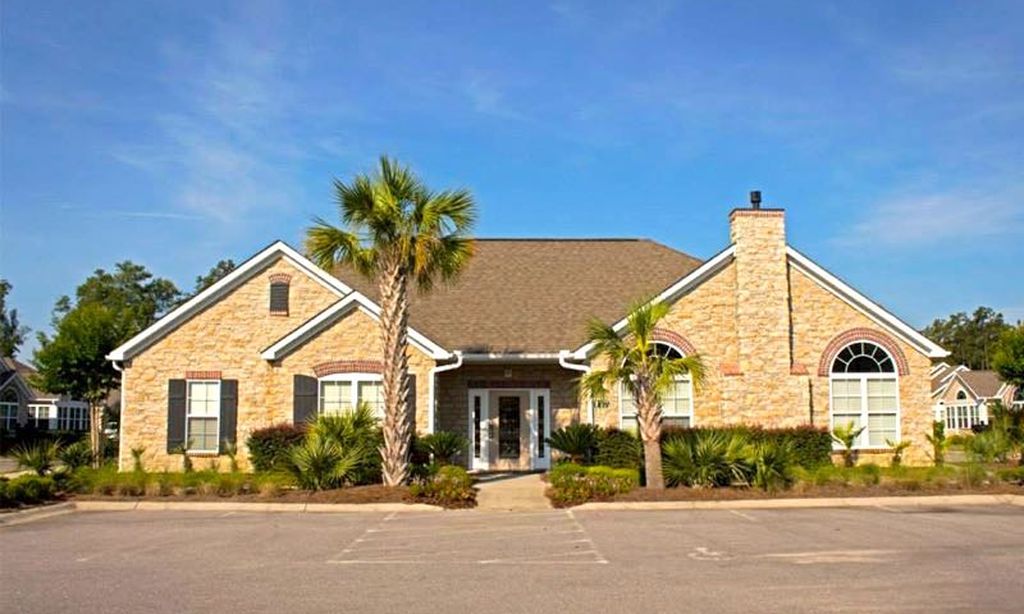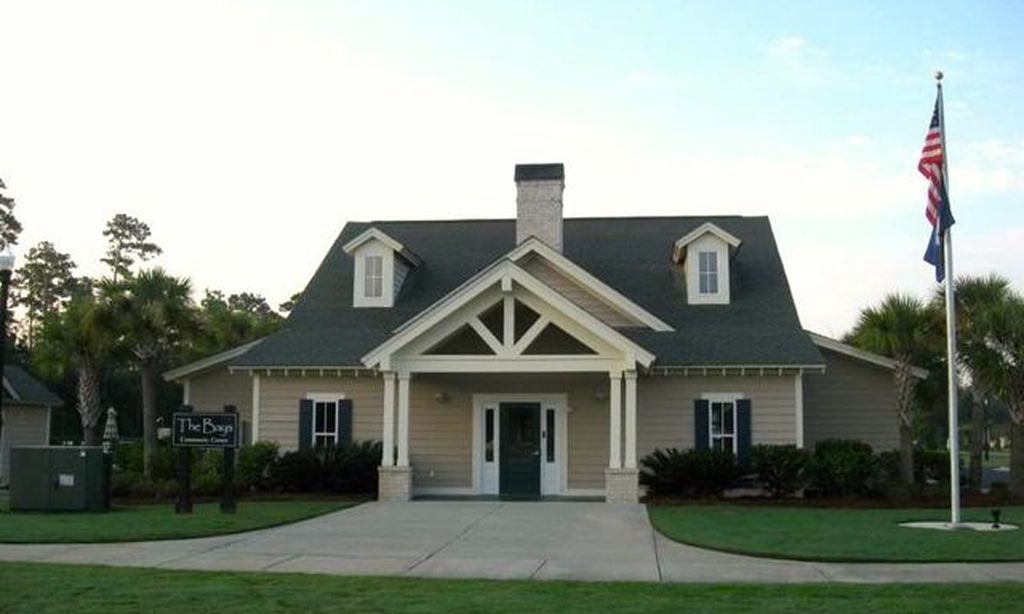- 3 beds
- 4 baths
- 2,562 sq ft
151 Sugar Loaf Ln, Murrells Inlet, SC, 29576
Community: Seasons at Prince Creek West
-
Home type
Detached
-
Year built
2011
-
Lot size
7,841 sq ft
-
Price per sq ft
$238
-
HOA fees
$361 / Mo
-
Last updated
Today
-
Saves
1
Questions? Call us: (843) 396-2502
Overview
Welcome to elegant, effortless living in the sought-after Seasons of Prince Creek West. 151 Sugar Loaf Lane is the Nittany floor plan which is the largest model in the community at over 3000 square feet. It is located on a large corner lot in walking distance to the 30,000 square feet amenity center and clubhouse with indoor/outdoor pools, hot tub, state-of-the-art gym, billiards, darts, ping pong, yoga, water aerobics, fitness classes, tennis, pickleball, bocce, shuffleboard, arts & crafts, library, expansive social hall, indoor/outdoor kitchens and an on-site lifestyle director. There are numerous clubs and social activities for every interest. In addition to the clubhouse, Wilderness Park is located adjacent to the community with two outdoor pools, tennis, pickleball, basketball, playground, picnic pavilion and walking trails. Beautiful landscaping surrounds the property and a custom designed driveway, and front porch welcome you. Step into the spacious foyer and great room with architecturally pleasing archways, coffered ceilings, crown molding, and a lovely gas fireplace. Sliding glass doors lead to the screened, private, oversized lanai with custom concrete and a view of lush landscaping. Walk through the archway to a chef’s dream, expansive eat-in-kitchen that includes GE Profile stainless appliances, upgraded 42” cabinetry with plentiful storage and granite countertops and a pantry. The second sliding glass door also opens to the tranquil lanai. The home features upgraded ceiling fans in all rooms, wood look flooring in living area and master, carpet in guest rooms and tile in the four bathrooms. Spacious laundry room with custom cabinetry, sink, and storage closet is conveniently located off the foyer with access to the garage. Large capacity Whirlpool Cabrio washer and dryer convey. With three bedrooms, four full baths and soaring 14-foot ceilings, this home is open-concept with split bedrooms and many upgrades. The expansive master suite with custom cellular shades and coffered ceiling spans a third of the home. It features spa-like his & hers bathrooms with oversized shower and beautiful soaking tub. The suite offers large, his & hers walk-in closets, abundant storage and soundproofed walls. The guest wing includes a spacious in-law suite with sitting area, full bath, and large walk-in closet. The third bedroom is next to the 4th full bathroom. Storage is abundant with three large walk-ins, three linen closets, and a guest room closet all with high ceilings and expanded shelving. The two-car, oversized garage includes ceiling storage racks, natural gas Ranaii tankless water heater. The HALO #5 reverse Osmosis, million-gallon, maintenance-free water system provides whole-house filtered water. New roof and AC with UV Light in 2022. The Seasons is a vibrant natural gas community with an affordable HOA that includes access to all amenities, lawn maintenance, irrigation, cable, internet, trash service, and gated access. Minutes from beaches, world-class golf, Murrells Inlet, Huntington Beach State Park, Brookgreen Gardens and the Grand Strand, it offers luxury and convenience. This lovely home has many upgrades and maintenance-free living in a meticulously groomed neighborhood. Come see for yourself.
Interior
Appliances
- Dishwasher, Disposal, Microwave, Range, Refrigerator, Dryer, Water Purifier, Washer
Bedrooms
- Bedrooms: 3
Laundry
- Washer Hookup
Cooling
- Central Air
Heating
- Central, Natural Gas
Fireplace
- None
Features
- Attic Access, Fireplace, Pull Down Attic Stairs, Permanent Attic Stairs, Split Bedrooms, Breakfast Bar, Bedroom on Main Level, Breakfast Area, Entrance Foyer, In-Law Floorplan, Stainless Steel Appliances, Solid Surface Counters
Levels
- One
Size
- 2,562 sq ft
Exterior
Private Pool
- No
Patio & Porch
- Front Porch, Porch, Screened
Garage
- Attached
- Garage Spaces: 2
- Attached
- Garage
- Two Car
- Garage Door Opener
Carport
- None
Year Built
- 2011
Lot Size
- 0.18 acres
- 7,841 sq ft
Waterfront
- No
Water Source
- Public
Community Info
HOA Fee
- $361
- Frequency: Monthly
- Includes: Clubhouse, Gated, Golf Cart Allowed, Motorcycle Allowed, Pet Restrictions, Security, Tennis Court(s)
Senior Community
- Yes
Features
- Clubhouse, Golf Carts Permitted, Gated, Recreation Area, Tennis Court(s), Long Term Rental Allowed, Pool
Location
- City: Murrells Inlet
- County/Parrish: Horry
Listing courtesy of: Jeff Casterline Team, INNOVATE Real Estate Listing Agent Contact Information: [email protected]
Source: Ccar
MLS ID: 2518710
The data relating to real estate for sale on this website comes in part from the Broker Reciprocity Program of the Coastal Carolinas Association of REALTORS® Multiple Listing Service. Real estate listings held by brokerage firms other than RE/MAX Southern Shores are marked with the Broker Reciprocity logo and detailed information about them includes the name of the listing brokers. The information provided is for consumers' personal, non-commercial use and may not be used for any purpose other than to identify prospective properties consumers may be interested in purchasing. All information provided is deemed reliable but is not guaranteed accurate, and should be independently verified. Copyright 2025 of the Coastal Carolinas Association of REALTORS® MLS. All rights reserved.
Seasons at Prince Creek West Real Estate Agent
Want to learn more about Seasons at Prince Creek West?
Here is the community real estate expert who can answer your questions, take you on a tour, and help you find the perfect home.
Get started today with your personalized 55+ search experience!
Want to learn more about Seasons at Prince Creek West?
Get in touch with a community real estate expert who can answer your questions, take you on a tour, and help you find the perfect home.
Get started today with your personalized 55+ search experience!
Homes Sold:
55+ Homes Sold:
Sold for this Community:
Avg. Response Time:
Community Key Facts
Age Restrictions
- 55+
Amenities & Lifestyle
- See Seasons at Prince Creek West amenities
- See Seasons at Prince Creek West clubs, activities, and classes
Homes in Community
- Total Homes: 460
- Home Types: Single-Family
Gated
- Yes
Construction
- Construction Dates: 2004 - 2017
- Builder: Dockstreet Communities
Similar homes in this community
Popular cities in South Carolina
The following amenities are available to Seasons at Prince Creek West - Murrells Inlet, SC residents:
- Clubhouse/Amenity Center
- Fitness Center
- Indoor Pool
- Outdoor Pool
- Card Room
- Arts & Crafts Studio
- Ballroom
- Computers
- Library
- Billiards
- Walking & Biking Trails
- Tennis Courts
- Bocce Ball Courts
- Shuffleboard Courts
- Horseshoe Pits
- Parks & Natural Space
- Table Tennis
- Outdoor Patio
- Picnic Area
- Multipurpose Room
There are plenty of activities available in Seasons at Prince Creek West. Here is a sample of some of the clubs, activities and classes offered here.
- Arts & Crafts
- Belly Dancing Class
- Big Bang Party
- Bingo
- Book Club
- Bowling
- Bridge
- Bunco
- Car Club
- College Lectures
- Cooking Club
- Dominoes
- Euchre
- Garden Club
- Gin
- Hand & Foot
- Hearts
- Kayak Tours
- Ladies Lunch
- Line Dance Practice
- Mah Jongg
- Men's Dinner
- New York Party
- Poker
- Quilting
- Stitching/Knitting/Needlework
- Stronger Seniors
- Team Trivia
- Tennis
- Think Pink Party

