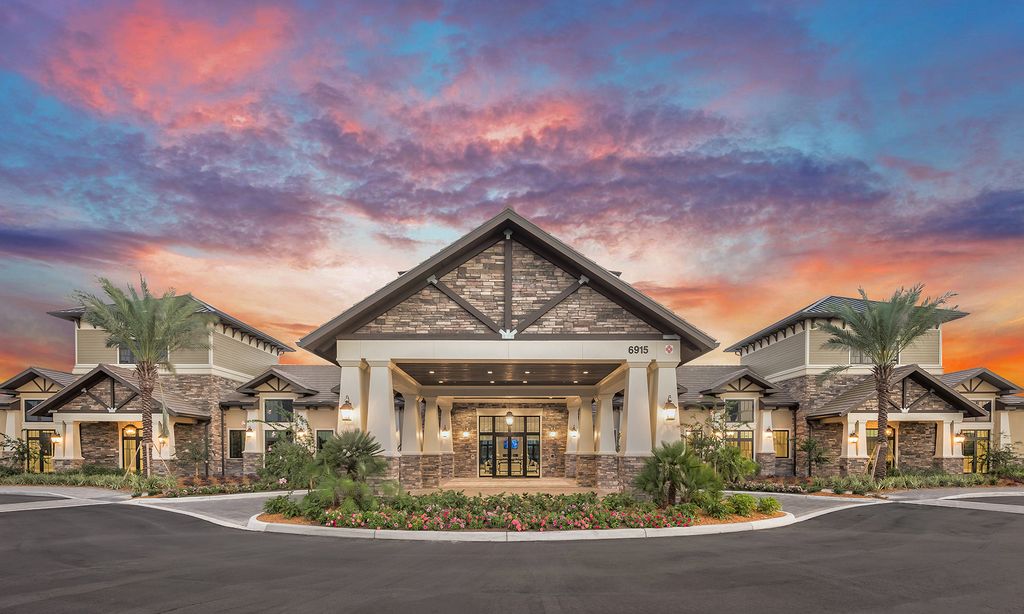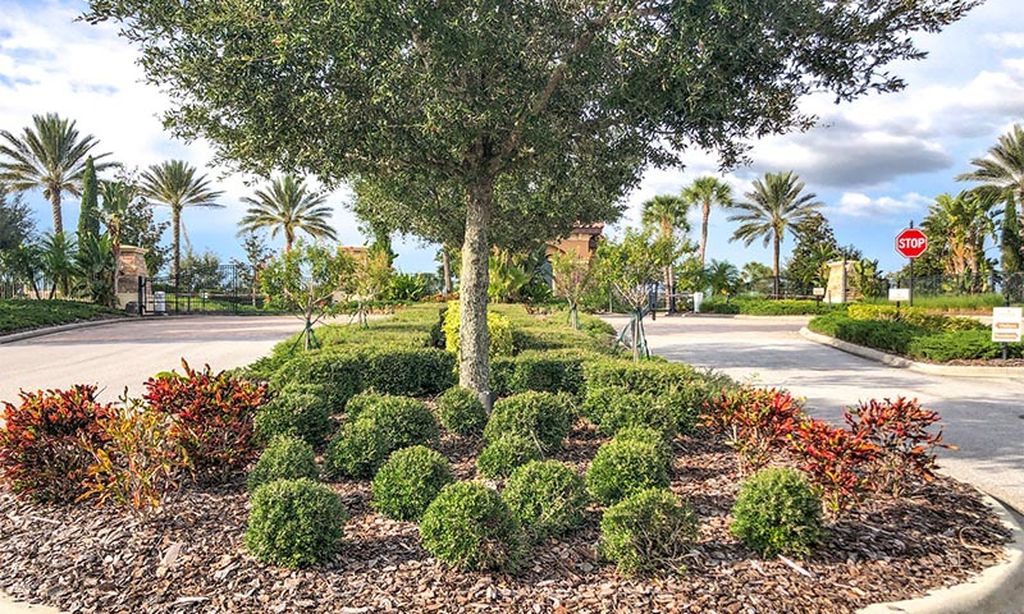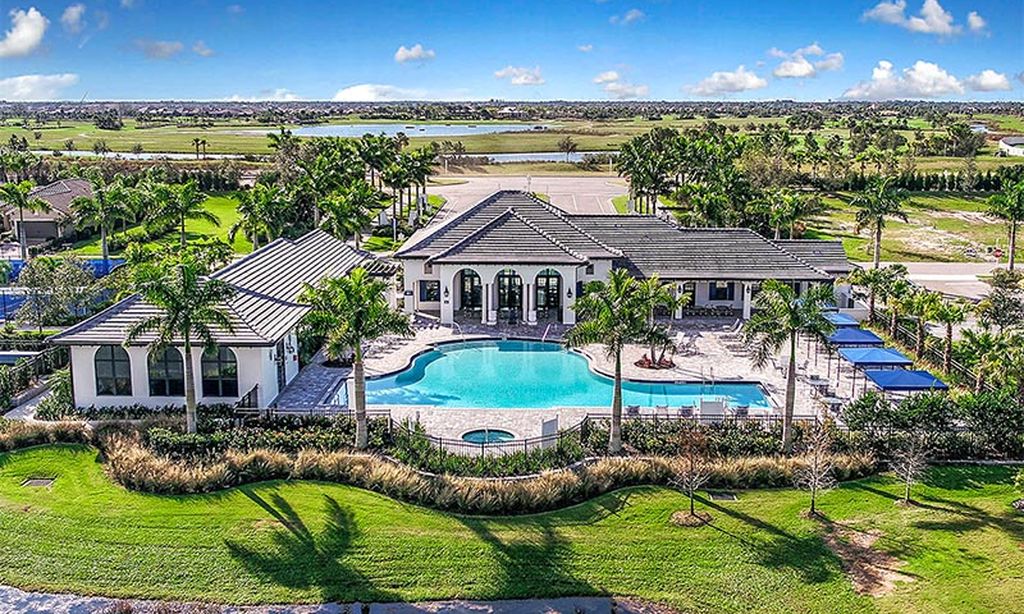- 3 beds
- 3 baths
- 3,101 sq ft
15115 Montello Way, Lakewood Ranch, FL, 34211
Community: Esplanade at Azario Lakewood Ranch
-
Home type
Single family
-
Year built
2021
-
Lot size
10,755 sq ft
-
Price per sq ft
$482
-
Taxes
$12450 / Yr
-
HOA fees
$1905 / Qtr
-
Last updated
3 days ago
-
Views
6
Questions? Call us: (941) 909-2672
Overview
Upon entering this Pallazio open floor plan through exquisite glass double front doors, you are immediately greeted by breathtaking golf and lake views. This residence is a lavish display of award-winning design, featuring custom finishes and masterful craftsmanship throughout. The seamless indoor-outdoor Florida lifestyle is embraced through double pocket slider doors that lead to an extended covered lanai, an enchanting heated pool with Lutron color-changing lights and waterfall pots, a clear view cage with stunning golf and water views, and an outdoor kitchen complete with grill and range hood, sink, storage cabinets and stone countertops. Inside, the spacious family room overlooks an open kitchen and dining area adorned with custom lighting. The kitchen is a chef’s dream, boasting exquisite wood cabinetry with pullout shelves, an extended island with quartz countertops and additional front cabinets, top-of-the-line appliances, an extended bar with glass cabinetry, a walk-in pantry, gas cooktop, under-cabinet lighting, designer glass backsplash and a water filtration system under the sink. The primary suite is an oasis of comfort, featuring an extended sitting area with bay windows, tile floors, motorized shades, stunning golf and lake views, and a luxurious bath with an oversized glass walk-in shower, double vanities with quartz countertops, and a spacious closet with custom built-ins. The guest rooms are generously sized, each with en-suite baths and framed glass mirrors. A den/office with glass French doors, motorized shades, and built-in shelving completes the interior, leaving no detail overlooked. Additional highlights include impact windows in the front and hurricane shutters, custom lighting in every room, a built-in Closet Tec system in all closets, storage racks in the extended three-car tandem garage, gutters around the entire house and landscape lighting throughout. This golf membership home offers access to world-class amenities, including a resort-style pool with a Bahama bar, an onsite restaurant, wellness and fitness centers, sports courts for tennis and pickleball, and an incredible golf course with a practice range. This is luxury living at its finest.
Interior
Appliances
- Bar Fridge, Built-In Oven, Convection Oven, Dishwasher, Disposal, Dryer, Gas Water Heater, Ice Maker, Microwave, Range, Range Hood, Refrigerator, Washer, Water Purifier
Bedrooms
- Bedrooms: 3
Bathrooms
- Total bathrooms: 3
- Full baths: 3
Laundry
- Inside
- Laundry Room
Cooling
- Central Air
Heating
- Central, Electric
Features
- Built-in Features, Eat-in Kitchen, High Ceilings, Kitchen/Family Room Combo, L-Shaped Dining Room, Living/Dining Room, Open Floorplan, Main Level Primary, Smart Home, Solid Surface Counters, Solid-Wood Cabinets, Thermostat, Tray Ceiling(s), Walk-In Closet(s), Window Treatments
Levels
- One
Size
- 3,101 sq ft
Exterior
Private Pool
- Yes
Patio & Porch
- Covered, Screened
Roof
- Tile
Garage
- Attached
- Garage Spaces: 3
- Driveway
- Garage Door Opener
- Tandem
Carport
- None
Year Built
- 2021
Lot Size
- 0.25 acres
- 10,755 sq ft
Waterfront
- No
Water Source
- Public
Sewer
- Public Sewer
Community Info
HOA Fee
- $1,905
- Frequency: Quarterly
- Includes: Cable TV, Clubhouse, Fitness Center, Gated, Golf Course, Maintenance, Pickleball, Playground, Pool, Recreation Facilities, Security, Tennis Court(s), Trail(s), Vehicle Restrictions
Taxes
- Annual amount: $12,450.00
- Tax year: 2023
Senior Community
- No
Features
- Clubhouse, Dog Park, Fitness Center, Gated, Guarded Entrance, Golf Carts Permitted, Golf, Modified for Accessibility, Irrigation-Reclaimed Water, No Truck/RV/Motorcycle Parking, Park, Playground, Pool, Racquetball, Sidewalks, Tennis Court(s), Street Lights
Location
- City: Lakewood Ranch
- County/Parrish: Manatee
- Township: 35
Listing courtesy of: Laura Stavola PLLC, PREMIER SOTHEBY'S INTERNATIONAL REALTY, 941-907-9541
MLS ID: A4667674
Listings courtesy of Stellar MLS as distributed by MLS GRID. Based on information submitted to the MLS GRID as of Jan 23, 2026, 04:12am PST. All data is obtained from various sources and may not have been verified by broker or MLS GRID. Supplied Open House Information is subject to change without notice. All information should be independently reviewed and verified for accuracy. Properties may or may not be listed by the office/agent presenting the information. Properties displayed may be listed or sold by various participants in the MLS.
Esplanade at Azario Lakewood Ranch Real Estate Agent
Want to learn more about Esplanade at Azario Lakewood Ranch?
Here is the community real estate expert who can answer your questions, take you on a tour, and help you find the perfect home.
Get started today with your personalized 55+ search experience!
Want to learn more about Esplanade at Azario Lakewood Ranch?
Get in touch with a community real estate expert who can answer your questions, take you on a tour, and help you find the perfect home.
Get started today with your personalized 55+ search experience!
Homes Sold:
55+ Homes Sold:
Sold for this Community:
Avg. Response Time:
Community Key Facts
Esplanade at Azario Lakewood Ranch
Age Restrictions
- None
Amenities & Lifestyle
- See Esplanade at Azario Lakewood Ranch amenities
- See Esplanade at Azario Lakewood Ranch clubs, activities, and classes
Homes in Community
- Total Homes: 1,400
- Home Types: Single-Family, Attached
Gated
- Yes
Construction
- Construction Dates: 2020 - Present
- Builder: Taylor Morrison
Similar homes in this community
Popular cities in Florida
The following amenities are available to Esplanade at Azario Lakewood Ranch - Lakewood Ranch, FL residents:
- Clubhouse/Amenity Center
- Multipurpose Room
- Fitness Center
- Golf Course
- Restaurant
- Outdoor Pool
- Outdoor Patio
- Tennis Courts
- Pickleball Courts
- Bocce Ball Courts
There are plenty of activities available in Esplanade at Azario Lakewood Ranch. Here is a sample of some of the clubs, activities and classes offered here.
- Bocce
- Golf
- Pickleball
- Tennis








