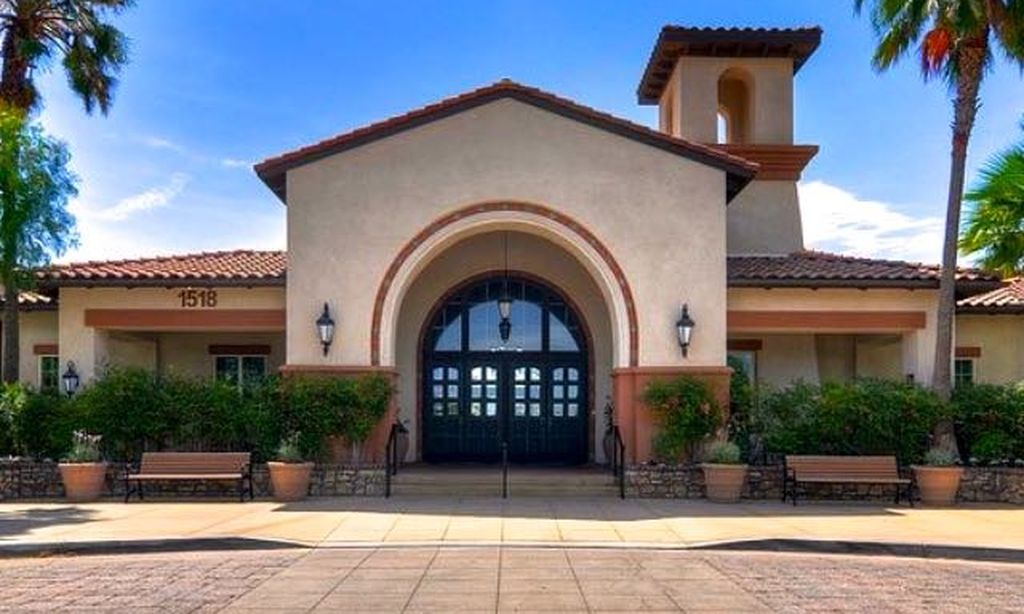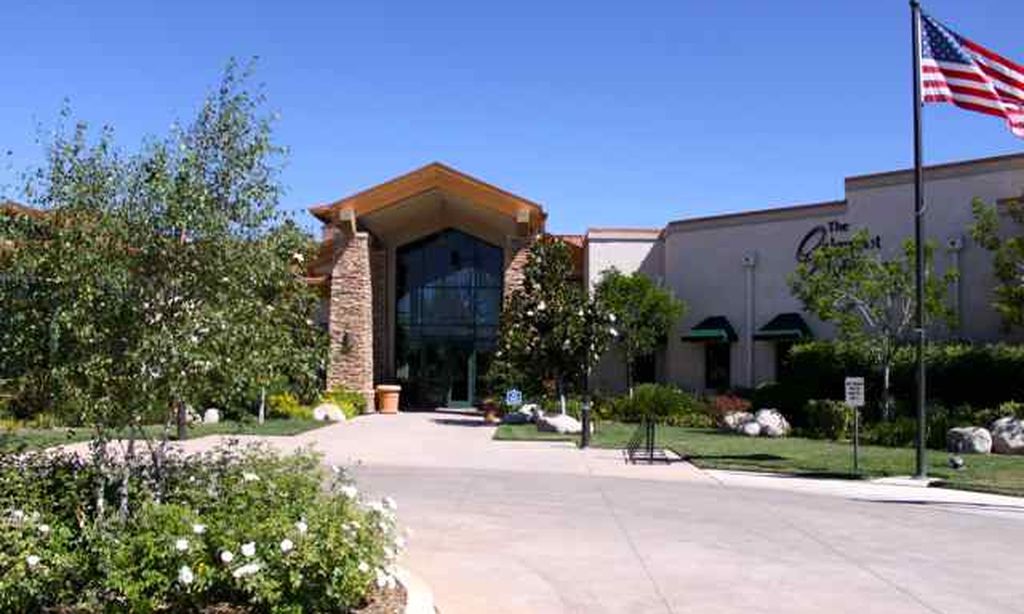-
Home type
Single family
-
Year built
2021
-
Lot size
7,379 sq ft
-
Price per sq ft
$292
-
HOA fees
$332 / Mo
-
Last updated
Today
-
Views
11
-
Saves
4
Questions? Call us: (951) 877-5008
Overview
? **Resort-Style Living in Altis – Where Every Day Feels Like a Getaway** ? Welcome to **1525 Winding Sun Dr** in the highly sought-after **Altis at Beaumont**—a gated, resort-style **55+ community** designed for living well, staying active, and loving where you live. This beautifully maintained home sits on a peaceful interior street and offers a bright, open layout perfect for both relaxing and entertaining. Natural light fills the living spaces, creating a warm, inviting atmosphere that instantly feels like home. But the real magic? **The lifestyle.** Altis is known for its incredible amenities—resort pool, state-of-the-art fitness center, pickleball courts, walking trails, clubhouse events, and a vibrant social calendar that makes it easy to stay connected and active. Enjoy quiet mornings, sunset strolls, and low-maintenance living, all just minutes from shopping, dining, medical centers, and easy freeway access throughout **Beaumont**. ?? **Highlights:** • Gated 55+ resort community • Open, airy floor plan filled with natural light • Low-maintenance lifestyle • World-class amenities & active social scene • Prime Beaumont location If you’ve been waiting for the perfect blend of comfort, community, and carefree living—**this is it.** ?? *Schedule your private tour today and come experience the Altis lifestyle for yourself.*
Interior
Bedrooms
- Bedrooms: 2
Bathrooms
- Total bathrooms: 3
- Half baths: 1
- Full baths: 2
Laundry
- Individual Room
Cooling
- Central Air
Heating
- Central
Fireplace
- 1, Family Room
Features
- All Bedrooms on Lower Level, Kitchen
Levels
- One
Size
- 2,226 sq ft
Exterior
Private Pool
- No
Garage
- Attached
- Garage Spaces: 2
Carport
- None
Year Built
- 2021
Lot Size
- 0.17 acres
- 7,379 sq ft
Waterfront
- No
Sewer
- Public Sewer
Community Info
HOA Fee
- $332
- Frequency: Monthly
- Includes: Pickleball, Pool, Spa/Hot Tub, Fire Pit, Barbecue, Outdoor Cooking Area(s), Picnic Area, Playground, Dog Park, Biking Trails, Trail(s)
Senior Community
- Yes
Features
- Biking, Curbs, Dog Park, Hiking, Park, Sidewalks, Street Lights
Location
- City: Beaumont
- County/Parrish: Riverside
Listing courtesy of: Andrew Vasquez, KELLER WILLIAMS REALTY, 909-218-4012
MLS ID: IG26024288
Based on information from California Regional Multiple Listing Service, Inc. as of Feb 03, 2026 and/or other sources. All data, including all measurements and calculations of area, is obtained from various sources and has not been, and will not be, verified by broker or MLS. All information should be independently reviewed and verified for accuracy. Properties may or may not be listed by the office/agent presenting the information.
Altis Real Estate Agent
Want to learn more about Altis?
Here is the community real estate expert who can answer your questions, take you on a tour, and help you find the perfect home.
Get started today with your personalized 55+ search experience!
Want to learn more about Altis?
Get in touch with a community real estate expert who can answer your questions, take you on a tour, and help you find the perfect home.
Get started today with your personalized 55+ search experience!
Homes Sold:
55+ Homes Sold:
Sold for this Community:
Avg. Response Time:
Community Key Facts
Age Restrictions
- 55+
Amenities & Lifestyle
- See Altis amenities
- See Altis clubs, activities, and classes
Homes in Community
- Total Homes: 704
- Home Types: Single-Family
Gated
- Yes
Construction
- Construction Dates: 2017 - Present
- Builder: Tri Pointe Homes
Similar homes in this community
Popular cities in California
The following amenities are available to Altis - Beaumont, CA residents:
- Clubhouse/Amenity Center
- Fitness Center
- Outdoor Pool
- Aerobics & Dance Studio
- Card Room
- Arts & Crafts Studio
- Ballroom
- Walking & Biking Trails
- Pickleball Courts
- Parks & Natural Space
- Outdoor Patio
- BBQ
- Fire Pit
There are plenty of activities available in Altis. Here is a sample of some of the clubs, activities and classes offered here.
- Aerobics
- Arts & Crafts
- BBQs
- Biking
- Dancing
- Hiking
- Holiday Parties
- Pickleball
- Social Events
- Swimming
- Walking
- Yoga








