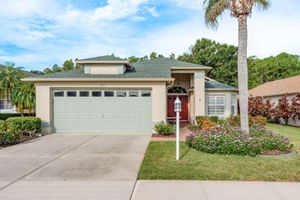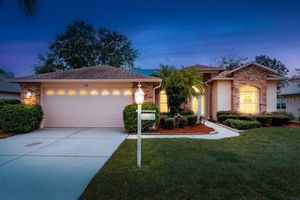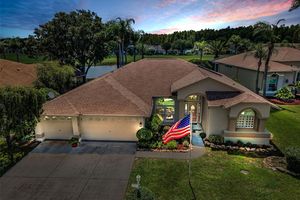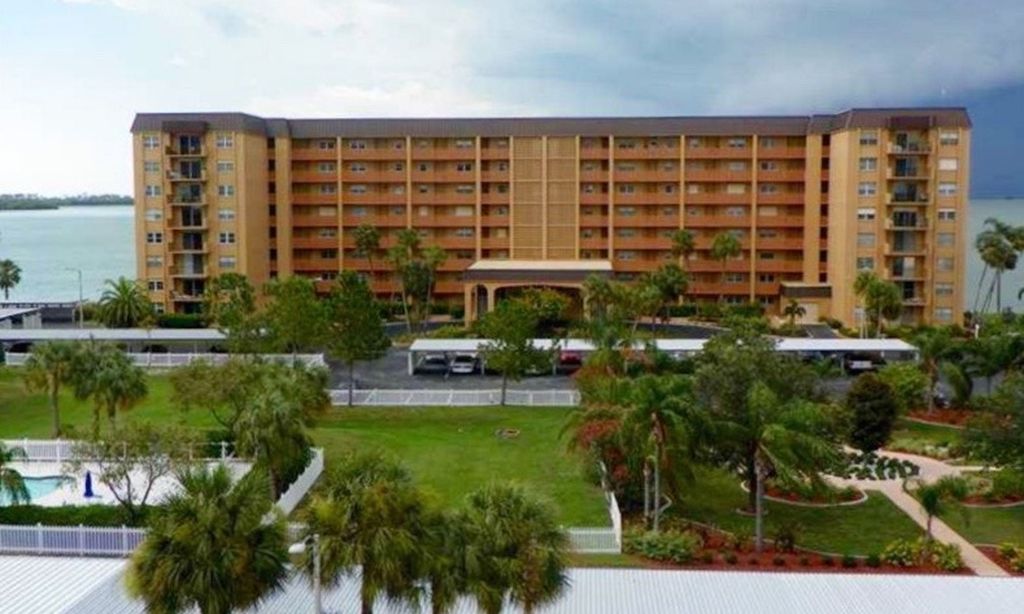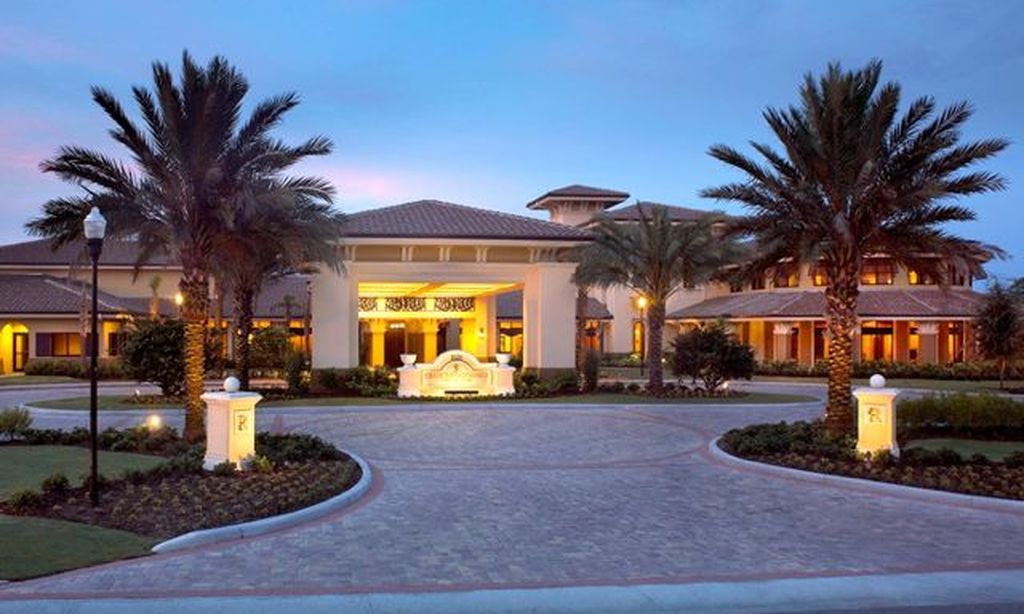-
Home type
Single family
-
Year built
2001
-
Lot size
8,860 sq ft
-
Price per sq ft
$270
-
Taxes
$4620 / Yr
-
Last updated
Today
-
Views
15
Questions? Call us: (727) 312-0981
Overview
WHAT A VIEW! KITCHEN REMODEL, BATH REMODEL 2002; HURRICANE WINDOWS 2014; LANAI DECK COATING 2014, IMPACT GARAGE DOORS 2017; POOL: POP-UPS 2019 & RESURFACED 2020; NEW A/C SYSTEM 2020; DRIVEWAY PAVERS 2020; HURRICANE SCREENS (LANAI/FRONT DOOR) 2020; NEW ROOF 2021, KITCHEN CABINETS REFURBISHED 2023; HOUSE REPAINTED 2023. This impeccable and highly sought-after Kent floor plan offers the ultimate Florida lifestyle with a sparkling pool, upgrades galore, and an unbeatable location just a short stroll from the club. Situated on a peaceful street, this home boasts AMAZING pond and golf course views that will take your breath away. A three-car garage provides ample space for vehicles, storage, or a workshop. Step inside to a grand living area with easy-care tile flooring, soaring ceilings, and an abundance of natural light streaming through large windows. The neutral color palette and crown molding throughout create a timeless, elegant feel. The updated kitchen is both stylish and functional, featuring stainless steel appliances, granite countertops, a breakfast nook, and a bar with pool views. Beautiful, plentiful cabinetry offers exceptional storage. A separate dining area off the foyer is perfect for hosting dinners, while the inviting family room delivers wall-to-wall windows showcasing the sparkling pool and view. The private master suite is a serene retreat, complete with space for a cozy reading nook and a sliding glass door to the covered lanai. The airy master bath features a soaking tub, oversized walk-in shower, and dual vanities. A walk-in laundry room with built-in storage and a utility sink adds convenience. Outdoors, the covered lanai with birdcage enclosure is your year-round oasis. Enjoy morning swims, peaceful coffee breaks, and evening BBQs while soaking in the tranquil pond and golf course scenery. This lovingly maintained, move-in ready home is truly special—ready to make your Florida dream a reality.
Interior
Appliances
- Bar Fridge, Dishwasher, Disposal, Electric Water Heater, Microwave, Range, Refrigerator
Bedrooms
- Bedrooms: 3
Bathrooms
- Total bathrooms: 2
- Full baths: 2
Laundry
- Inside
- Laundry Room
Cooling
- Central Air
Heating
- Electric
Fireplace
- None
Features
- Ceiling Fan(s), Crown Molding, Eat-in Kitchen, High Ceilings, Kitchen/Family Room Combo, L-Shaped Dining Room, Living/Dining Room, Open Floorplan, Solid Surface Counters, Split Bedrooms, Stone Counters, Thermostat, Walk-In Closet(s), Window Treatments
Levels
- One
Size
- 2,330 sq ft
Exterior
Private Pool
- Yes
Patio & Porch
- Patio, Rear Porch, Screened
Roof
- Shingle
Garage
- Attached
- Garage Spaces: 3
- Driveway
Carport
- None
Year Built
- 2001
Lot Size
- 0.2 acres
- 8,860 sq ft
Waterfront
- No
Water Source
- Public
Sewer
- Public Sewer
Community Info
Taxes
- Annual amount: $4,620.00
- Tax year: 2024
Senior Community
- Yes
Features
- Clubhouse, Deed Restrictions, Fitness Center, Gated, Guarded Entrance, Golf Carts Permitted, Golf, Pool, Restaurant, Sidewalks, Tennis Court(s)
Location
- City: Trinity
- County/Parrish: Pasco
- Township: 26
Listing courtesy of: Justine Manousogiannakis PLLC, FUTURE HOME REALTY, 800-921-1330
Source: Stellar
MLS ID: W7878072
Listings courtesy of Stellar MLS as distributed by MLS GRID. Based on information submitted to the MLS GRID as of Aug 16, 2025, 11:22am PDT. All data is obtained from various sources and may not have been verified by broker or MLS GRID. Supplied Open House Information is subject to change without notice. All information should be independently reviewed and verified for accuracy. Properties may or may not be listed by the office/agent presenting the information. Properties displayed may be listed or sold by various participants in the MLS.
Want to learn more about Heritage Springs?
Here is the community real estate expert who can answer your questions, take you on a tour, and help you find the perfect home.
Get started today with your personalized 55+ search experience!
Homes Sold:
55+ Homes Sold:
Sold for this Community:
Avg. Response Time:
Community Key Facts
Age Restrictions
- 55+
Amenities & Lifestyle
- See Heritage Springs amenities
- See Heritage Springs clubs, activities, and classes
Homes in Community
- Total Homes: 1,337
- Home Types: Attached, Single-Family
Gated
- Yes
Construction
- Construction Dates: 1999 - 2006
- Builder: Multiple Builders
Similar homes in this community
Popular cities in Florida
The following amenities are available to Heritage Springs - Trinity, FL residents:
- Clubhouse/Amenity Center
- Golf Course
- Restaurant
- Fitness Center
- Outdoor Pool
- Aerobics & Dance Studio
- Card Room
- Arts & Crafts Studio
- Sewing Studio
- Woodworking Shop
- Ballroom
- Performance/Movie Theater
- Computers
- Library
- Billiards
- Walking & Biking Trails
- Tennis Courts
- Bocce Ball Courts
- Shuffleboard Courts
- Lakes - Scenic Lakes & Ponds
- R.V./Boat Parking
- Parks & Natural Space
- On-site Retail
- Gazebo
- BBQ
There are plenty of activities available in Heritage Springs. Here is a sample of some of the clubs, activities and classes offered here.
- Audubon International club
- Billiards
- Board games
- Bocce ball
- Book Review
- Camera Club
- Ceramics
- Dance
- Drama
- Foreign Language Study
- Fun Niners Golf
- Garden Club
- Genealogy
- Investment club
- Jazz & Line Dancing
- Ladies Golf
- Mah Jongg
- Men's Golf
- Pen & Ink Oil Rouging
- Sewing
- Singles Club
- Special Theme Parties
- Tai Chi
- Tap
- Tennis
- Water Aerobics

