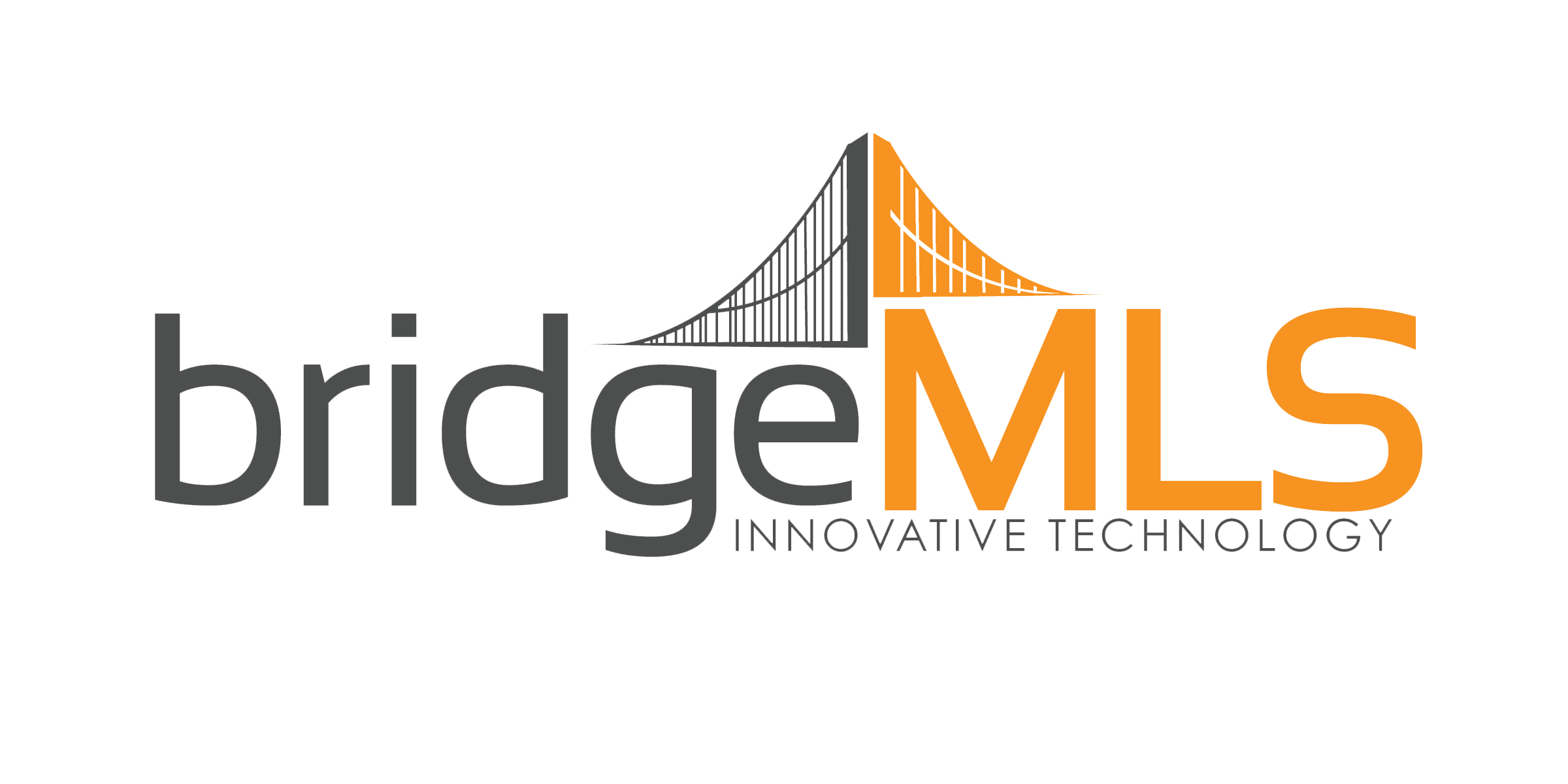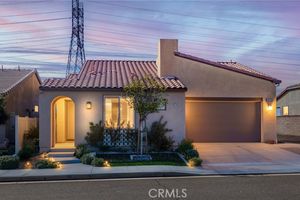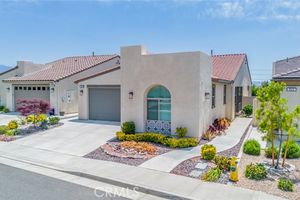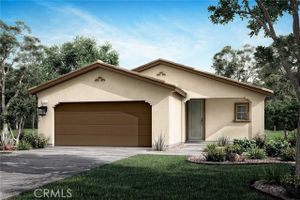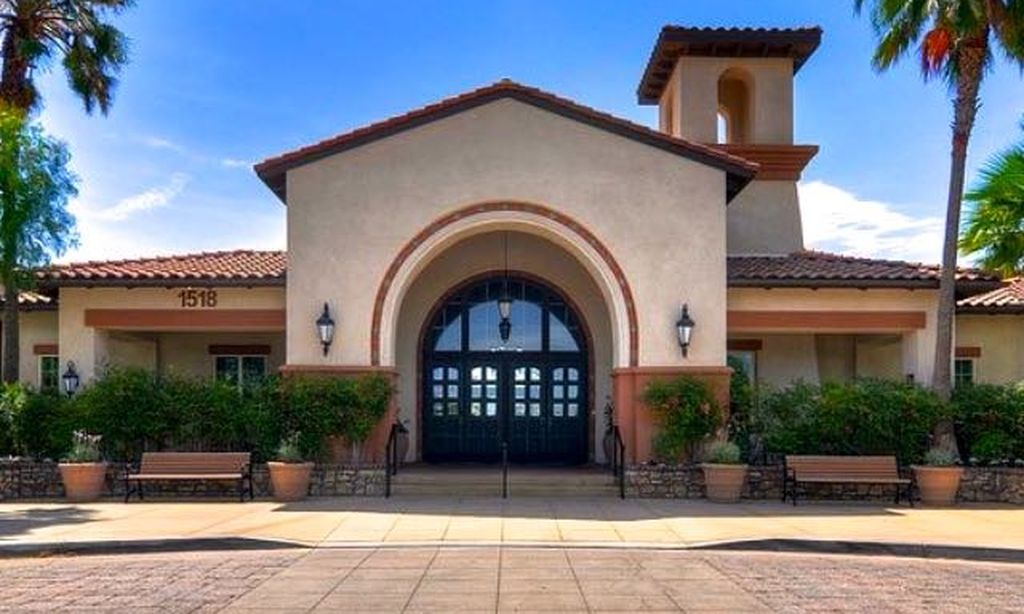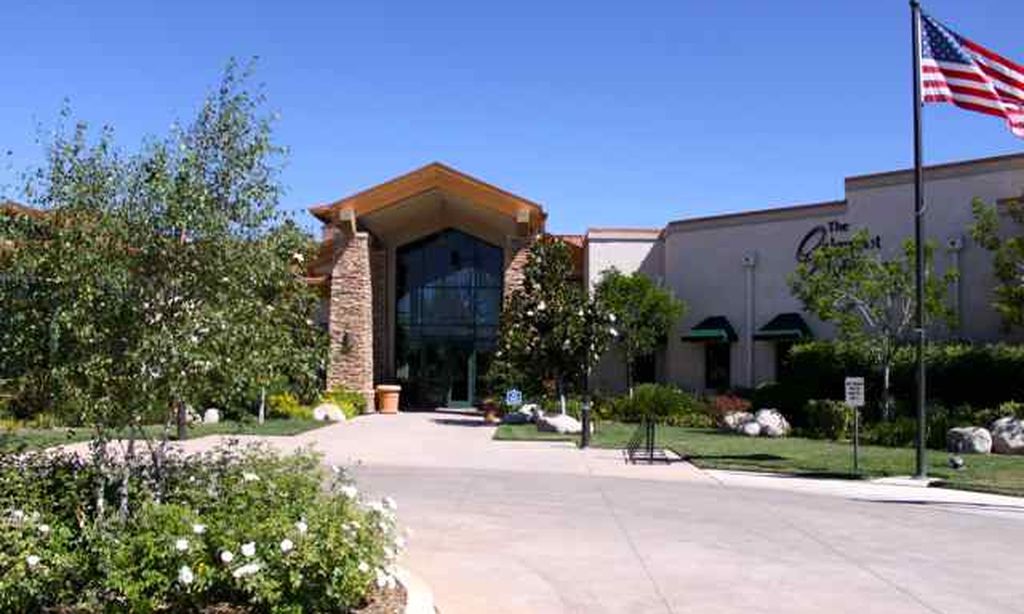-
Home type
Single family
-
Year built
2025
-
Lot size
5,586 sq ft
-
Price per sq ft
$266
-
HOA fees
$325 / Mo
-
Last updated
2 days ago
-
Views
27
Questions? Call us: (951) 877-5008
Overview
Backyard Landscape Package Included, Plenty of room and open spaces give natural light the chance to flow through this beautiful home. Plan 3 at Rosa features an upfront Bedroom 2 - perfect for guests, with adjacent Bath 2 and nearby Laundry Room. Walking through the home you'll also find the large Den, Kitchen space, and expansive Primary Suite. Included Features: Fiberglass Separate Tub and Shower at Primary Bath, Fiberglass Tub with Subway Pattern at Bath 2, Free Standing Laundry Utility Sink with Pre-Plumb, -Extended Laundry Room, Garage Service Door, GE 30" Free-Standing Gas Range Appliance Package with Microwave Hood in Stainless Steel, Shaker Cabinets in "Driftwood" Upgraded Matte Black Pull Handles for Cabinets and Upgraded Matte Black Pull-Down Kitchen Faucet, White Quartz Countertops, Upgraded Pendant Light Prewire Pkg At Kitchen Island, Upgraded Ceco Hand Crafted Single Bowl Stainless Steel Kitchen Sink, Flat Screen TV Ready w/Conduit in Living Room, Upgraded Luxury Vinyl Plank in all Common Areas, Guest Bathroom and Laundry, Carpet in Bedrooms and Den, Standard Vinyl in Primary Bathroom. Estimated Completion November 2025
Interior
Bedrooms
- Bedrooms: 2
Bathrooms
- Total bathrooms: 2
Laundry
- Laundry Room
Cooling
- Central Air
Fireplace
- None
Features
- Den
Levels
- One
Size
- 1,763 sq ft
Exterior
Private Pool
- Yes
Garage
- Garage Spaces: 2
- Attached
Carport
- None
Year Built
- 2025
Lot Size
- 0.13 acres
- 5,586 sq ft
Waterfront
- No
Community Info
HOA Fee
- $325
- Frequency: Monthly
- Includes: Clubhouse, Pool, Gated, Spa/Hot Tub, Other
Senior Community
- Yes
Location
- City: Beaumont
- County/Parrish: Riverside
Listing courtesy of: NYLA STERLING, TRI POINTE HOMES HOLDINGS, INC.
MLS ID: CRIV25244621
© 2025 Bay East, CCAR, bridgeMLS. Information Deemed Reliable But Not Guaranteed. This information is being provided by the Bay East MLS, or CCAR MLS, or bridgeMLS. All data, including all measurements and calculations of area, is obtained from various sources and has not been, and will not be, verified by broker or MLS. All information should be independently reviewed and verified for accuracy. Properties may or may not be listed by the office/agent presenting the information.
Altis Real Estate Agent
Want to learn more about Altis?
Here is the community real estate expert who can answer your questions, take you on a tour, and help you find the perfect home.
Get started today with your personalized 55+ search experience!
Want to learn more about Altis?
Get in touch with a community real estate expert who can answer your questions, take you on a tour, and help you find the perfect home.
Get started today with your personalized 55+ search experience!
Homes Sold:
55+ Homes Sold:
Sold for this Community:
Avg. Response Time:
Community Key Facts
Age Restrictions
- 55+
Amenities & Lifestyle
- See Altis amenities
- See Altis clubs, activities, and classes
Homes in Community
- Total Homes: 704
- Home Types: Single-Family
Gated
- Yes
Construction
- Construction Dates: 2017 - Present
- Builder: Tri Pointe Homes
Similar homes in this community
Popular cities in California
The following amenities are available to Altis - Beaumont, CA residents:
- Clubhouse/Amenity Center
- Fitness Center
- Outdoor Pool
- Aerobics & Dance Studio
- Card Room
- Arts & Crafts Studio
- Ballroom
- Walking & Biking Trails
- Pickleball Courts
- Parks & Natural Space
- Outdoor Patio
- BBQ
- Fire Pit
There are plenty of activities available in Altis. Here is a sample of some of the clubs, activities and classes offered here.
- Aerobics
- Arts & Crafts
- BBQs
- Biking
- Dancing
- Hiking
- Holiday Parties
- Pickleball
- Social Events
- Swimming
- Walking
- Yoga
