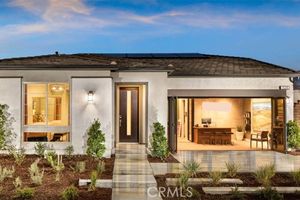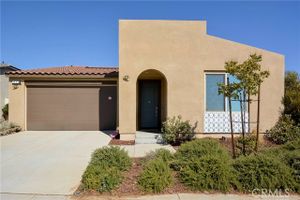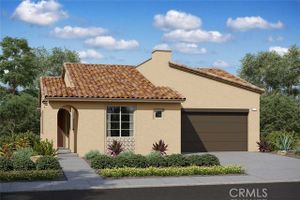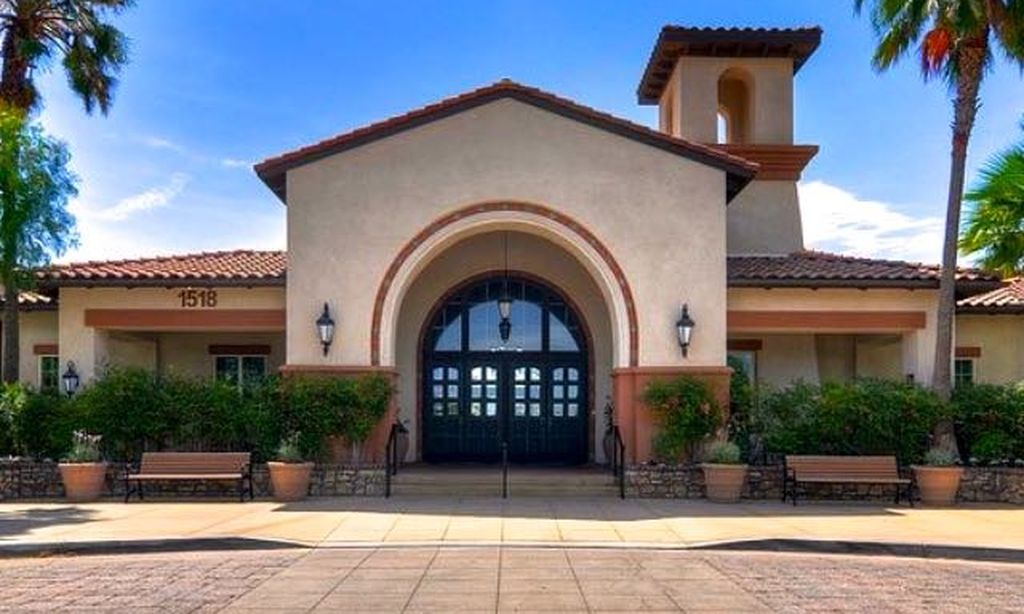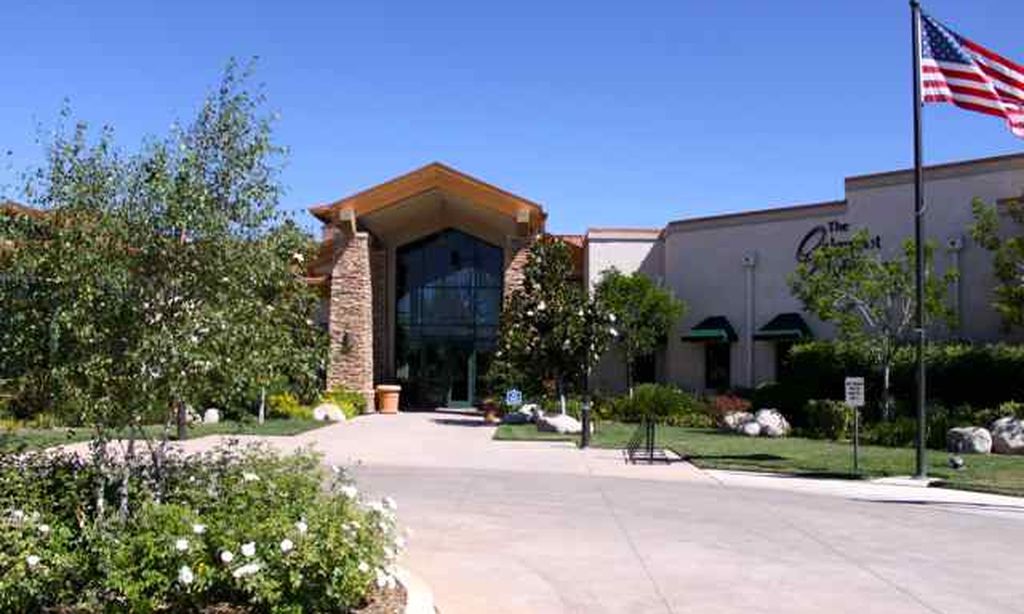-
Home type
Single family
-
Year built
2020
-
Lot size
7,130 sq ft
-
Price per sq ft
$266
-
HOA fees
$325 / Mo
-
Last updated
Today
-
Views
26
-
Saves
1
Questions? Call us: (951) 877-5008
Overview
Move-In Ready Plan 2C Home in the 55+ Mira Neighborhood at Altis! Welcome to this beautifully upgraded Plan 2C home, located in the highly sought-after Mira neighborhood within the award-winning Altis 55+ community. This move-in ready residence blends contemporary design, energy efficiency, and low-maintenance living—all in a vibrant, resort-style setting. The chef-inspired kitchen showcases stained shaker cabinets, built-in recycle and trash bins, upgraded cabinet hardware, stunning quartz countertops, a custom tile backsplash, and designer-selected pendant lights above the island. A stainless steel single-basin sink with a pull-down faucet, stainless steel gas appliances, and a French door counter-depth refrigerator complete this elegant and functional space. The open-concept great room is perfect for entertaining, featuring a 12-foot stacking door that creates seamless indoor-outdoor living. A versatile den with double doors offers the ideal space for a home office or guest room. The home is flat screen TV ready for effortless setup. In the primary suite, you’ll find a beautifully tiled shower with a handheld shower on a slide bar, elongated toilets, framed bathroom mirrors, and stylish two-toned paint throughout. Convenience is key with a top-load washer and dryer already included. Thoughtful details continue throughout the home, including upgraded flooring, window coverings, and a fully landscaped front and rear yard. Solar is included, offering both sustainability and savings. Experience luxury living at its best in this exceptional Mira home at Altis. With high-end finishes and turnkey convenience, this home is ready for you to move in and start enjoying the lifestyle you deserve.
Interior
Bedrooms
- Bedrooms: 2
Bathrooms
- Total bathrooms: 3
- Half baths: 1
- Full baths: 2
Laundry
- Inside
Cooling
- Central Air
Fireplace
- None
Features
- Den, Great Room
Levels
- One
Size
- 2,174 sq ft
Exterior
Private Pool
- No
Garage
- Attached
- Garage Spaces: 2
Carport
- None
Year Built
- 2020
Lot Size
- 0.16 acres
- 7,130 sq ft
Waterfront
- No
Water Source
- Public
Sewer
- Public Sewer
Community Info
HOA Fee
- $325
- Frequency: Monthly
- Includes: Pickleball, Pool, Spa/Hot Tub, Barbecue, Picnic Area, Trail(s), Gym, Clubhouse, Billiard Room
Senior Community
- Yes
Listing courtesy of: NYLA STERLING, TRI POINTE HOMES HOLDINGS, INC., 951-330-3542
Source: Crmls
MLS ID: IV25197436
Based on information from California Regional Multiple Listing Service, Inc. as of Sep 13, 2025 and/or other sources. All data, including all measurements and calculations of area, is obtained from various sources and has not been, and will not be, verified by broker or MLS. All information should be independently reviewed and verified for accuracy. Properties may or may not be listed by the office/agent presenting the information.
Altis Real Estate Agent
Want to learn more about Altis?
Here is the community real estate expert who can answer your questions, take you on a tour, and help you find the perfect home.
Get started today with your personalized 55+ search experience!
Want to learn more about Altis?
Get in touch with a community real estate expert who can answer your questions, take you on a tour, and help you find the perfect home.
Get started today with your personalized 55+ search experience!
Homes Sold:
55+ Homes Sold:
Sold for this Community:
Avg. Response Time:
Community Key Facts
Age Restrictions
- 55+
Amenities & Lifestyle
- See Altis amenities
- See Altis clubs, activities, and classes
Homes in Community
- Total Homes: 704
- Home Types: Single-Family
Gated
- Yes
Construction
- Construction Dates: 2017 - Present
- Builder: Tri Pointe Homes
Similar homes in this community
Popular cities in California
The following amenities are available to Altis - Beaumont, CA residents:
- Clubhouse/Amenity Center
- Fitness Center
- Outdoor Pool
- Aerobics & Dance Studio
- Card Room
- Arts & Crafts Studio
- Ballroom
- Walking & Biking Trails
- Pickleball Courts
- Parks & Natural Space
- Outdoor Patio
- BBQ
- Fire Pit
There are plenty of activities available in Altis. Here is a sample of some of the clubs, activities and classes offered here.
- Aerobics
- Arts & Crafts
- BBQs
- Biking
- Dancing
- Hiking
- Holiday Parties
- Pickleball
- Social Events
- Swimming
- Walking
- Yoga

