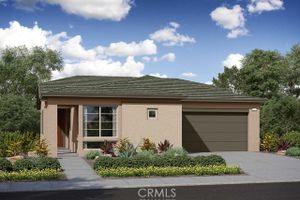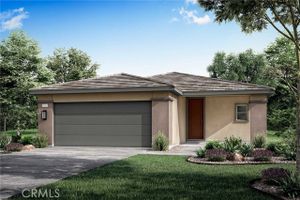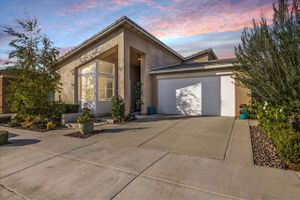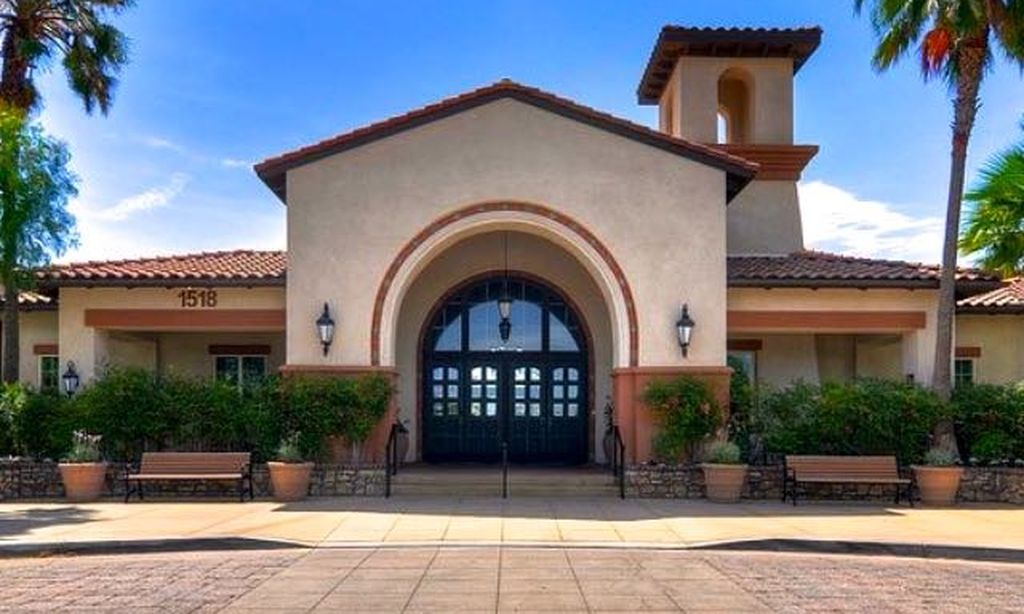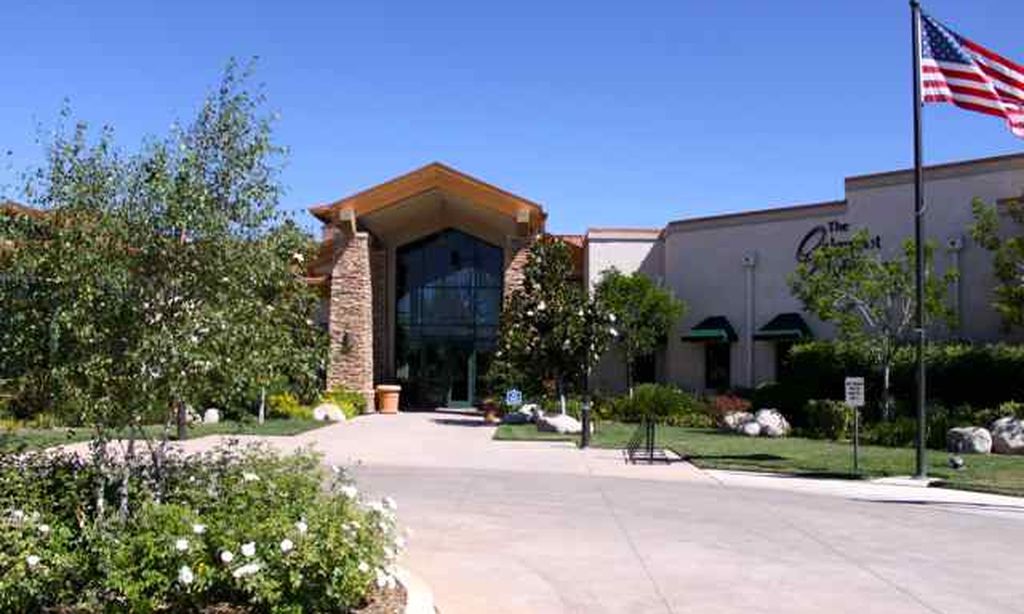-
Home type
Single family
-
Year built
2025
-
Lot size
5,775 sq ft
-
Price per sq ft
$237
-
HOA fees
$325 / Mo
-
Last updated
Today
-
Views
12
-
Saves
2
Questions? Call us: (951) 877-5008
Overview
Backyard Landscape Package Included! Move in ready!! As the largest floorplan at Lina, Plan 3 offers an exceptional living experience with impressive space, smart design, and high-end finishes throughout. From the included den to the spacious Bedrooms 2 and 3 with a conveniently located private bath, this home is thoughtfully designed for comfort and functionality. The primary bathroom features a fiberglass separate tub and shower, while Bath 2 includes a stylish fiberglass tub with a subway tile pattern. In the Great Room, a 12-foot center slider enhances indoor-outdoor flow, replacing the standard option for added luxury. The kitchen is a true centerpiece, showcasing shaker cabinets in the “Vintage” finish, an upgraded extended wrapped island, white quartz countertops, a Ceco handcrafted single-bowl stainless steel sink, and matte black finishes, including a pull-down faucet and cabinet hardware. Additional upgrades include ceiling fan prewiring with dual switches in the den, ceiling fan prewiring in Bedrooms 2 and 3, LED lighting enhancements in common areas, and flat screen TV conduit in the living room. Flooring throughout includes upgraded luxury vinyl plank in the common areas with carpet in the bedrooms and den. A garage service door adds extra convenience. Sitting on a 5,775 square foot lot, this home is designed to meet your every need with style and functionality.
Interior
Bedrooms
- Bedrooms: 3
Bathrooms
- Total bathrooms: 2
- Full baths: 2
Laundry
- Individual Room
Cooling
- Central Air
Fireplace
- None
Features
- All Bedrooms on Lower Level, Den, Great Room, Main Level Primary
Levels
- One
Size
- 2,186 sq ft
Exterior
Private Pool
- Yes
Garage
- Attached
- Garage Spaces: 2
Carport
- None
Year Built
- 2025
Lot Size
- 0.13 acres
- 5,775 sq ft
Waterfront
- No
Water Source
- Public
Sewer
- Public Sewer
Community Info
HOA Fee
- $325
- Frequency: Monthly
- Includes: Pickleball, Pool, Spa/Hot Tub, Clubhouse, Billiard Room
Senior Community
- Yes
Listing courtesy of: NYLA STERLING, TRI POINTE HOMES HOLDINGS, INC., 951-330-3542
MLS ID: IV25242276
Based on information from California Regional Multiple Listing Service, Inc. as of Dec 05, 2025 and/or other sources. All data, including all measurements and calculations of area, is obtained from various sources and has not been, and will not be, verified by broker or MLS. All information should be independently reviewed and verified for accuracy. Properties may or may not be listed by the office/agent presenting the information.
Altis Real Estate Agent
Want to learn more about Altis?
Here is the community real estate expert who can answer your questions, take you on a tour, and help you find the perfect home.
Get started today with your personalized 55+ search experience!
Want to learn more about Altis?
Get in touch with a community real estate expert who can answer your questions, take you on a tour, and help you find the perfect home.
Get started today with your personalized 55+ search experience!
Homes Sold:
55+ Homes Sold:
Sold for this Community:
Avg. Response Time:
Community Key Facts
Age Restrictions
- 55+
Amenities & Lifestyle
- See Altis amenities
- See Altis clubs, activities, and classes
Homes in Community
- Total Homes: 704
- Home Types: Single-Family
Gated
- Yes
Construction
- Construction Dates: 2017 - Present
- Builder: Tri Pointe Homes
Similar homes in this community
Popular cities in California
The following amenities are available to Altis - Beaumont, CA residents:
- Clubhouse/Amenity Center
- Fitness Center
- Outdoor Pool
- Aerobics & Dance Studio
- Card Room
- Arts & Crafts Studio
- Ballroom
- Walking & Biking Trails
- Pickleball Courts
- Parks & Natural Space
- Outdoor Patio
- BBQ
- Fire Pit
There are plenty of activities available in Altis. Here is a sample of some of the clubs, activities and classes offered here.
- Aerobics
- Arts & Crafts
- BBQs
- Biking
- Dancing
- Hiking
- Holiday Parties
- Pickleball
- Social Events
- Swimming
- Walking
- Yoga

