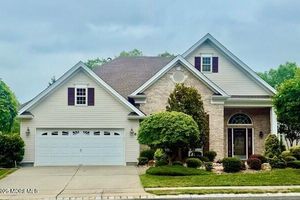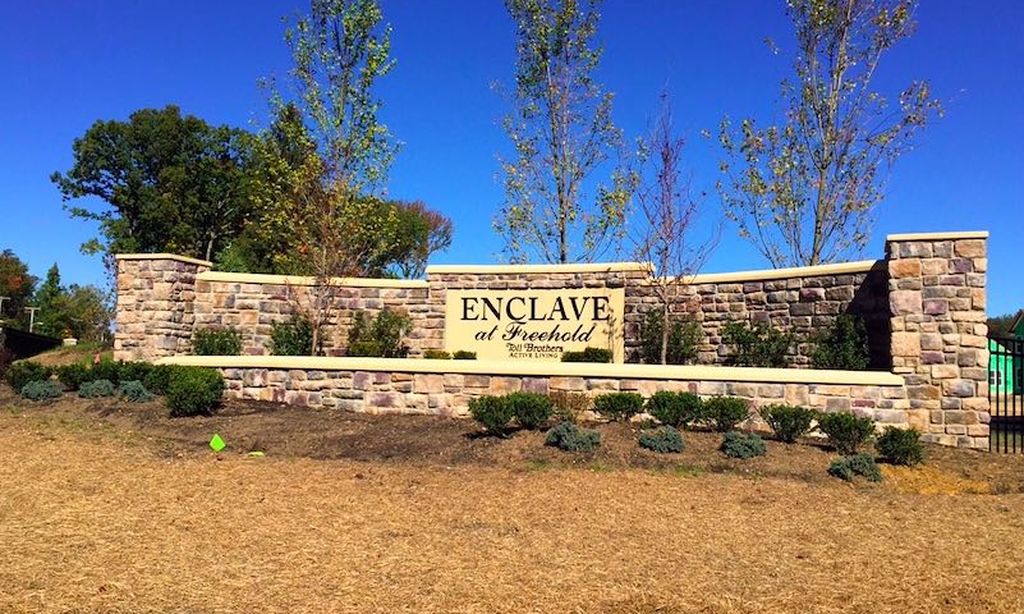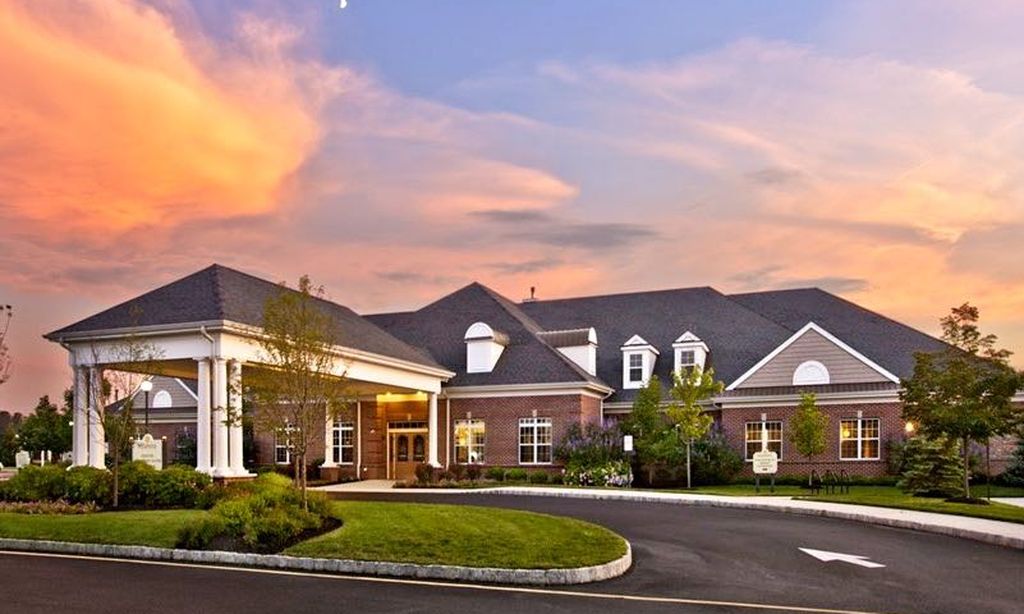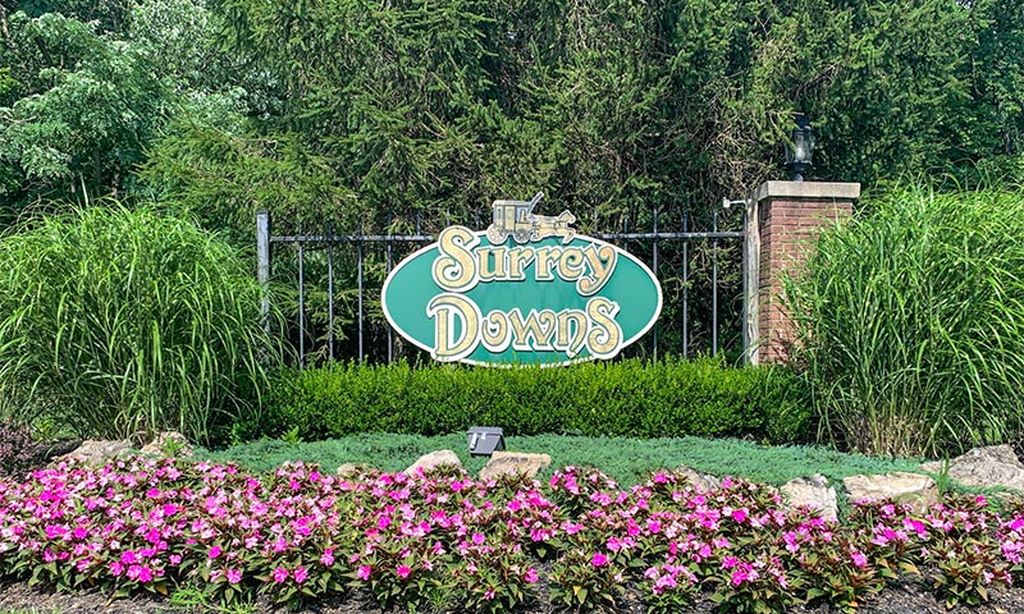- 3 beds
- 3 baths
- 3,142 sq ft
16 Quincy Ct, Freehold, NJ, 07728
Community: Riviera at Freehold
-
Home type
Single family
-
Year built
2006
-
Lot size
9,583 sq ft
-
Price per sq ft
$267
-
Taxes
$15825 / Yr
-
HOA fees
$390 / Mo
-
Last updated
Today
-
Views
24
-
Saves
3
Questions? Call us: (848) 301-2173
Overview
Stately elegance meets modern luxury in this impeccably designed 2 story home. A grand two-story entry with glass doors and a paver front welcomes you inside, where open concept living flows effortlessly. The white custom kitchen features a Sub-Zero fridge, Viking appliances, black granite counters, and an island with sink—perfect for entertaining. Relax in the two-story family room with gas fireplace or retreat to the primary suite, complete with tray ceiling, sitting area with pillars, and custom closets. Upstairs, a huge loft, finished office, and additional bedroom with full bath provide space and flexibility. First floor bonus office with French Doors adds to space and luxury of this home. Exit to Outside from the Sunroom off the kitchen and enjoy the yard and paver patio. Yard has rare seclusion and privacy! The endless custom touches include plantation shutters, new hardwood floors throughout, freshly painted, epoxy garage floor, Loft has brand new natural hard wood flooring, primary bedroom flooring is brand new as well. The beautiful new wrought iron railings and custom molding add to the High-End amenities of this home. Home is located at the end of a cul-de-sac. It is a very special home and location. Ready for your next luxurious chapter!
Interior
Bedrooms
- Bedrooms: 3
Bathrooms
- Total bathrooms: 3
- Full baths: 3
Laundry
- Laundry Tub
Cooling
- 2 Zoned AC
Heating
- 2 Zoned Heat
Fireplace
- None
Features
- Balcony, Built-in Features, Ceilings - 9Ft+ 1st Flr, Ceilings - 9Ft+ 2nd Flr, Dec Molding, Loft, Eat-in Kitchen
Levels
- 2 Story
Size
- 3,142 sq ft
Exterior
Private Pool
- No
Patio & Porch
- Patio
Roof
- Shingle
Garage
- Attached
- Garage Spaces: 2
- Concrete
- Double Wide Drive
- Driveway
- Off Street
- On Street
Carport
- None
Year Built
- 2006
Lot Size
- 0.22 acres
- 9,583 sq ft
Waterfront
- No
Water Source
- Public
Sewer
- Public Sewer
Community Info
HOA Fee
- $390
- Frequency: Monthly
- Includes: Tennis Court(s), Shuffleboard Court, Pickleball Court, Management, Association, Exercise Room, Community Room, Common Access, Pool, Clubhouse, Common Area, Landscaping, Bocci
Taxes
- Annual amount: $15,825.00
- Tax year: 2024
Senior Community
- Yes
Location
- City: Freehold
- County/Parrish: Monmouth
Listing courtesy of: Teresa Hargrave, Real Broker, LLC- Freehold Listing Agent Contact Information: 908-839-2883
Source: Mocar
MLS ID: 22528541
© 2025 Monmouth Ocean Regional REALTORS (MORMLS). All rights reserved. The data relating to real estate for sale on this website comes in part from the IDX Program of the Monmouth Ocean Regional REALTORS (MORMLS). The data is deemed reliable but not guranteed accurate by Monmouth Ocean Regional REALTORS (MORMLS). Listing information is intended only for personal, non-commercial use and may not be used for any purpose other than to identify prospective properties consumers may be interested in purchasing.
Riviera at Freehold Real Estate Agent
Want to learn more about Riviera at Freehold?
Here is the community real estate expert who can answer your questions, take you on a tour, and help you find the perfect home.
Get started today with your personalized 55+ search experience!
Want to learn more about Riviera at Freehold?
Get in touch with a community real estate expert who can answer your questions, take you on a tour, and help you find the perfect home.
Get started today with your personalized 55+ search experience!
Homes Sold:
55+ Homes Sold:
Sold for this Community:
Avg. Response Time:
Community Key Facts
Age Restrictions
- 55+
Amenities & Lifestyle
- See Riviera at Freehold amenities
- See Riviera at Freehold clubs, activities, and classes
Homes in Community
- Total Homes: 300
- Home Types: Single-Family
Gated
- Yes
Construction
- Construction Dates: 2003 - 2007
Similar homes in this community
Popular cities in New Jersey
The following amenities are available to Riviera at Freehold - Freehold Township, NJ residents:
- Clubhouse/Amenity Center
- Fitness Center
- Indoor Pool
- Outdoor Pool
- Aerobics & Dance Studio
- Card Room
- Arts & Crafts Studio
- Ballroom
- Computers
- Library
- Billiards
- Walking & Biking Trails
- Tennis Courts
- Bocce Ball Courts
- Shuffleboard Courts
- Horseshoe Pits
- Lakes - Scenic Lakes & Ponds
- Outdoor Patio
- Golf Practice Facilities/Putting Green
There are plenty of activities available in Riviera at Freehold. Here is a sample of some of the clubs, activities and classes offered here.
- Aqua Class
- Billiards
- Bingo
- Bocce
- Book Club
- Bowling
- Canasta
- Chorus
- Cinema Club
- Dance Classes
- Holiday Parties
- Italian American Club
- Knitwits
- Mah Jongg
- Men's Club
- Monthly Movie Nights
- Scrabble
- Shalom Club
- Solos Club
- Sunshine Club
- Tennis
- Theme Dinners
- Wine and Cheese Parties
- Women's Club
- Yoga






