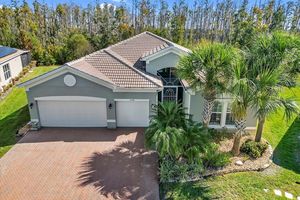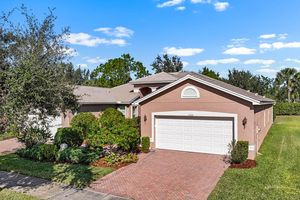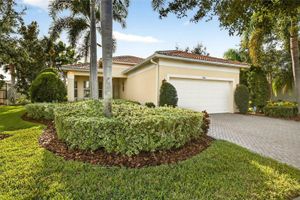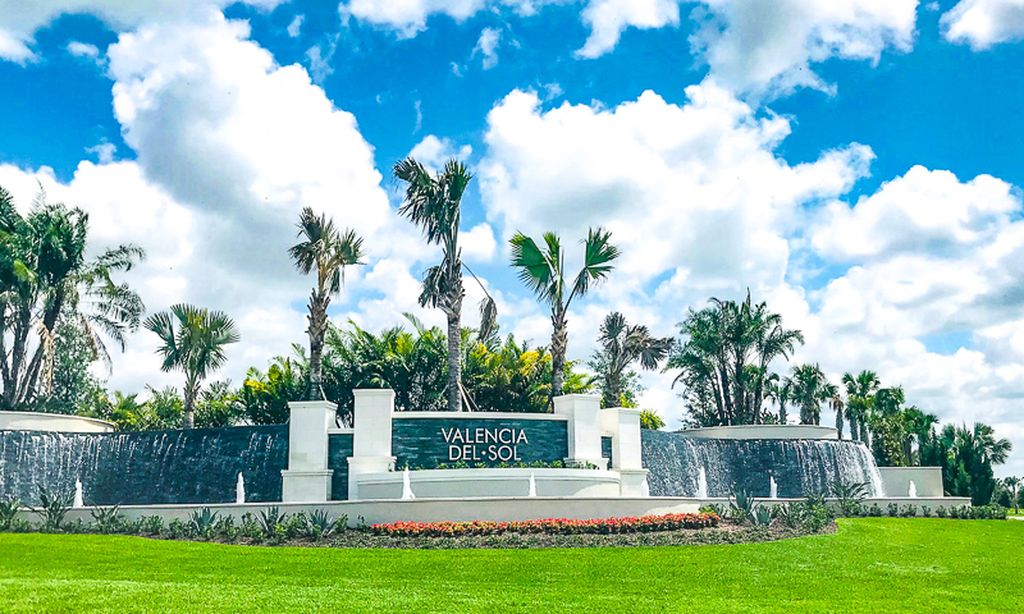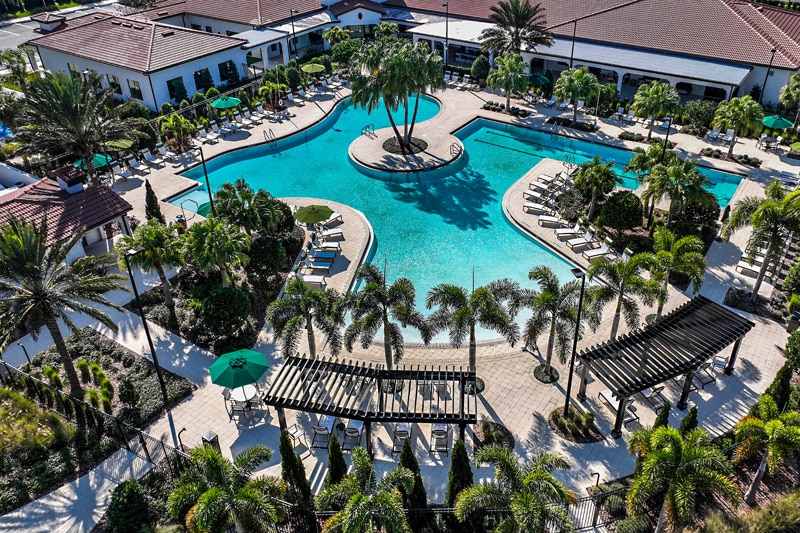- 3 beds
- 3 baths
- 3,302 sq ft
16015 Cape Coral Dr, Wimauma, FL, 33598
Community: Valencia Lakes
-
Home type
Single family
-
Year built
2016
-
Lot size
10,349 sq ft
-
Price per sq ft
$284
-
Taxes
$8530 / Yr
-
HOA fees
$580 / Mo
-
Last updated
2 days ago
-
Views
3
-
Saves
1
Questions? Call us: (727) 655-9351
Overview
Luxury awaits at Valencia Lakes, one of Florida's best 55+ Resort Style living in the Tampa area, located south of Tampa on I-75. Rarely on the market, this large Charleston Grande model home with oversized Pool and Patio, offers over 3300 square feet of luxury living on a premium lot. Home is available immediately. Bright sun-filled rooms and a GREAT floor plan include three bedrooms, three bath, 3 car garage, a living room, dining room, eat in kitchen, family room, office, (which could be used as 4th bedroom), laundry room, and bonus room for storage or crafts. Many upgrades, including crown molding and tray ceilings, make this home perfect for year-round entertainment. This gently occupied home is available immediately and is move-in ready. As you enter the home, you have the 15’ grand foyer. The living room and dining room areas are nice for holiday gatherings with friends and family. Dual sliding doors open to the patio for further entertaining. The family room and kitchen with a large walk-in pantry, complete the cozy living areas. The master retreat has dual closets with built-ins and a LARGE master en-suite bathroom. Duo sink areas, a nice soaking tub, walk-in shower with bench seating and separate toilet room complete the spa feel of this master bathroom. The second bedroom has a large storage closet and the guest bathroom includes a walk-in shower. The third bedroom can accommodate more overnight guests if needed. The large room at the back of the house can have many uses, including a forth bedroom or office, along with beautiful views of the lake. For convenience, there is a third full bath next to the pool area. The roomy laundry room can accommodate a freezer or extra refrigerator if needed, and the connected bonus store room has many possible uses for storage or crafts. A deep 3 car garage with overhead storage and pull down stairs completes this Grande home. The 14’ x 28’ Salt Water Heated Pool area, offering another 997 square foot of entertainment space, is the bonus for this property. The beautiful sunsets and lake with the preserve across the water, make for amazing views! The lake is stocked with bass for some casual fishing out the back of the house. Retirement resort living at its finest with all the amenities and facilities offered at Valencia Lakes, which includes an amazing 40,000 sq. ft. clubhouse, offering entertainment show, dances, parties, and numerous clubs. This golf cart community also includes storage for your RV/Boats, a dog park and possible onsite Bistro. A large walking trail will keep you fit along with several pool areas. See the attachment for all Valencia Lakes has available to you. Make your appointment to see this spectacular home today.
Interior
Appliances
- Dishwasher, Disposal, Electric Water Heater, Exhaust Fan, Ice Maker, Microwave, Range, Range Hood, Refrigerator, Water Filter
Bedrooms
- Bedrooms: 3
Bathrooms
- Total bathrooms: 3
- Full baths: 3
Laundry
- Electric Dryer Hookup
- Inside
- Laundry Room
- Washer Hookup
Cooling
- Central Air
Heating
- Electric, Heat Pump
Fireplace
- None
Features
- Ceiling Fan(s), Coffered Ceiling(s), Crown Molding, Eat-in Kitchen, High Ceilings, Kitchen/Family Room Combo, Open Floorplan, Main Level Primary, Solid-Wood Cabinets, Stone Counters, Thermostat, Tray Ceiling(s), Vaulted Ceiling(s), Walk-In Closet(s), Window Treatments
Levels
- One
Size
- 3,302 sq ft
Exterior
Private Pool
- Yes
Patio & Porch
- Covered, Patio, Screened
Roof
- Tile
Garage
- Attached
- Garage Spaces: 3
- Driveway
- Garage Door Opener
- Golf Cart Parking
Carport
- None
Year Built
- 2016
Lot Size
- 0.24 acres
- 10,349 sq ft
Waterfront
- Yes
Water Source
- Canal/Lake for Irrigation,Public
Sewer
- Public Sewer
Community Info
HOA Fee
- $580
- Frequency: Monthly
- Includes: Cable TV, Clubhouse, Fence Restrictions, Fitness Center, Gated, Modified for Accessibility, Pickleball, Pool, Racquetball, Recreation Facilities, Sauna, Security, Shuffleboard Court, Spa/Hot Tub, Storage, Tennis Court(s), Trail(s), Vehicle Restrictions, Wheelchair Accessible
Taxes
- Annual amount: $8,530.17
- Tax year: 2023
Senior Community
- Yes
Features
- Clubhouse, Dog Park, Fitness Center, Gated, Golf Carts Permitted, Irrigation-Reclaimed Water, Pool, Racquetball, Sidewalks, Tennis Court(s), Wheelchair Accessible, Street Lights
Location
- City: Wimauma
- County/Parrish: Hillsborough
- Township: 32
Listing courtesy of: Randa Applegate, APPLEGATE PROPERTY, 763-568-2824
MLS ID: TB8310245
Listings courtesy of Stellar MLS as distributed by MLS GRID. Based on information submitted to the MLS GRID as of Nov 30, 2025, 08:23pm PST. All data is obtained from various sources and may not have been verified by broker or MLS GRID. Supplied Open House Information is subject to change without notice. All information should be independently reviewed and verified for accuracy. Properties may or may not be listed by the office/agent presenting the information. Properties displayed may be listed or sold by various participants in the MLS.
Valencia Lakes Real Estate Agent
Want to learn more about Valencia Lakes?
Here is the community real estate expert who can answer your questions, take you on a tour, and help you find the perfect home.
Get started today with your personalized 55+ search experience!
Want to learn more about Valencia Lakes?
Get in touch with a community real estate expert who can answer your questions, take you on a tour, and help you find the perfect home.
Get started today with your personalized 55+ search experience!
Homes Sold:
55+ Homes Sold:
Sold for this Community:
Avg. Response Time:
Community Key Facts
Age Restrictions
- 55+
Amenities & Lifestyle
- See Valencia Lakes amenities
- See Valencia Lakes clubs, activities, and classes
Homes in Community
- Total Homes: 1,631
- Home Types: Attached, Single-Family
Gated
- Yes
Construction
- Construction Dates: 2005 - 2019
- Builder: GL Homes, Gl Homes
Similar homes in this community
Popular cities in Florida
The following amenities are available to Valencia Lakes - Wimauma, FL residents:
- Clubhouse/Amenity Center
- Restaurant
- Fitness Center
- Outdoor Pool
- Aerobics & Dance Studio
- Hobby & Game Room
- Card Room
- Arts & Crafts Studio
- Ballroom
- Computers
- Billiards
- Walking & Biking Trails
- Tennis Courts
- Pickleball Courts
- Bocce Ball Courts
- Shuffleboard Courts
- Horseshoe Pits
- Softball/Baseball Field
- Basketball Court
- R.V./Boat Parking
- Gardening Plots
- Playground for Grandkids
- Pet Park
- Steam Room/Sauna
- Multipurpose Room
- Locker Rooms
There are plenty of activities available in Valencia Lakes. Here is a sample of some of the clubs, activities and classes offered here.
- Billiards
- Tennis
- Bocce Ball
- Basketball
- Golf Clubs
- Softball
- Trap & Skeet
- Poker
- Bunco
- Bridge
- Canasta
- Chess
- Mexican Train Dominos
- Bingo
- Trivial Pursuit
- Arts & Crafts
- Stained Glass
- Painting Classes
- 3-D Art
- Ceramics
- Clay Sculpting
- Quilting Classes
- Gardening
- Fishing
- Photography
- Line Dancing
- Jazz Club
- Fox Trot Lessons
- Cha-cha Dance
- Drama Club
- Musicians
- Computer
- Book Club
- Creative Writer's
- Current Events
- Investment
- Science
- Wine Tasting
- Sportsman's
- Singles
- Boating
- RV Travel

