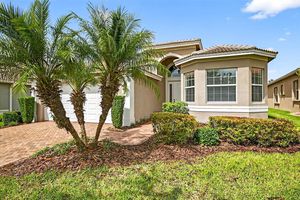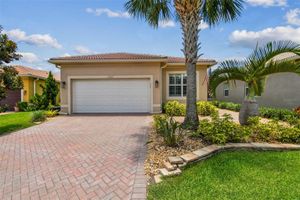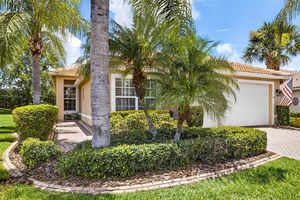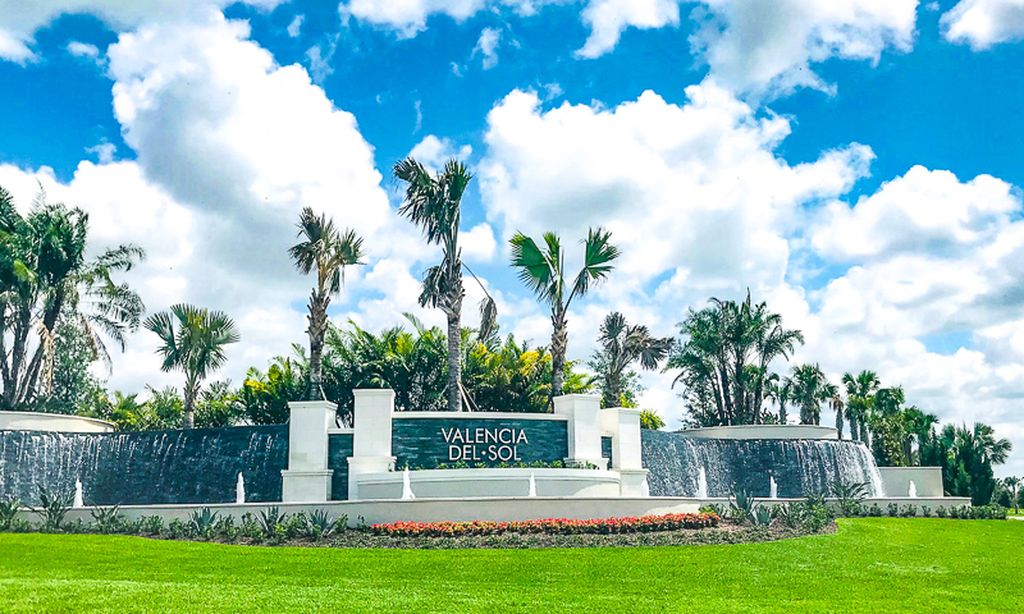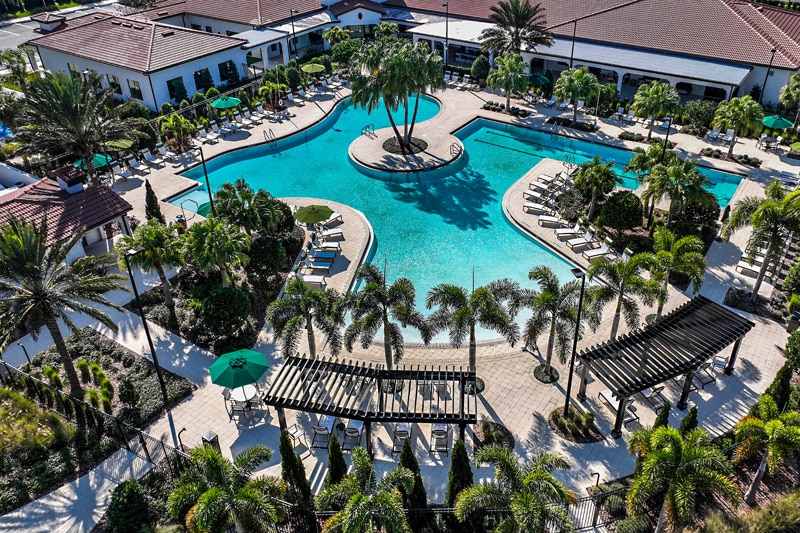- 3 beds
- 3 baths
- 2,437 sq ft
16232 Diamond Bay Dr, Wimauma, FL, 33598
Community: Valencia Lakes
-
Home type
Single family
-
Year built
2012
-
Lot size
8,186 sq ft
-
Price per sq ft
$234
-
Taxes
$6266 / Yr
-
HOA fees
$1740 / Qtr
-
Last updated
1 months ago
-
Views
2
-
Saves
12
Questions? Call us: (727) 655-9351
Overview
Stunning Water View! Located in the heart of Valencia Lakes, this bright and airy home offers the perfect blend of luxury and convenience. Set on an oversized homesite, you’ll enjoy a spectacular water view and the luxury of being less than a 5-minute walk to the clubhouse and amenities. The homeowners have recently added many high-end improvements, including brand new GE Profile stainless steel appliances and a GE Profile washer and dryer. The home is further enhanced by updated light fixtures and pendant lights, luxurious crown molding throughout, and custom trim and valances in the family room. Framed windows and doors, designer accent paint on the walls and coffered ceiling, as well as new window blinds, complete the home’s refined aesthetic. The lanai is equipped with a rainproof privacy screen and a roll-down shade and lush landscaping has been added to the exterior. The garage floor has been treated with high-end epoxy, and there are overhead storage racks. New exterior door hardware and a whole-house water filtration system are also part of the many upgrades. This beautiful Rialto model offers 3 bedrooms, 2 full bathrooms, 1 half bath, and the highly desirable three-car garage. Upon entering through the 8-foot glass entry door, you are greeted by elegant 18x18 floor tiles laid on a diagonal pattern throughout the main living areas. The formal dining room features a coffered ceiling with crown molding and a custom chandelier, providing an ideal space for entertaining. The expansive great room, gourmet kitchen, and casual dining areas flow seamlessly into one another, offering direct access to the screened and covered lanai. The lanai serves as the perfect place to relax or entertain, with a serene water view and afternoon shade offering the ultimate in outdoor living. The gourmet kitchen is both stylish and functional, with 42-inch white raised-panel maple cabinets with soft-close drawers. The white cabinet pantry provides ample storage, and the kitchen is enhanced with under/over-cabinet lighting and crown molding. Glass cabinet doors with downlighting highlight the space, while the granite countertops, tumble-stone marble backsplash, and stainless steel appliances complete the look. A serving bar with an extended bar top adds an extra touch of elegance. The primary suite features a coffered ceiling with crown molding and two walk-in closets. The luxurious primary bathroom includes separate vanities with raised-panel white cabinets, granite countertops, and a large walk-in shower with a built-in seat. The split bedroom layout ensures maximum privacy, with the two secondary bedrooms located on the opposite side of the home from the master. Bath #2 has been updated with a new walk-in shower, frameless glass door, and granite countertops with a banjo top. The convenient powder room offers easy access for guests, while the laundry room features a washer and dryer, upper cabinets for storage, and a utility sink with cabinet. Additional updates include fresh interior and exterior paint, a new custom shower in Bath #2, a water softener system, and newer HVAC (2019) and water heater (2022). This spectacular home is located in Valencia Lakes, Tampa Bay's premier 55+ resort-style community. Take advantage of the vibrant, active lifestyle and world-class amenities offered here, including a 40,000-square-foot clubhouse, pools, clubs, a bistro, art and fitness classes, pickleball, tennis, a 24-hour fitness center, live shows, and much more.
Interior
Appliances
- Dishwasher, Disposal, Dryer, Electric Water Heater, Microwave, Range, Refrigerator, Washer, Water Filter, Water Softener
Bedrooms
- Bedrooms: 3
Bathrooms
- Total bathrooms: 3
- Half baths: 1
- Full baths: 2
Laundry
- Inside
- Laundry Room
Cooling
- Central Air
Heating
- Central, Heat Pump
Fireplace
- None
Features
- Ceiling Fan(s), Coffered Ceiling(s), Crown Molding, Eat-in Kitchen, High Ceilings, Kitchen/Family Room Combo, Living/Dining Room, Open Floorplan, Main Level Primary, Split Bedrooms, Stone Counters, Thermostat, Walk-In Closet(s), Window Treatments
Levels
- One
Size
- 2,437 sq ft
Exterior
Private Pool
- No
Patio & Porch
- Covered, Rear Porch, Screened
Roof
- Tile
Garage
- Attached
- Garage Spaces: 3
- Driveway
- Garage Door Opener
Carport
- None
Year Built
- 2012
Lot Size
- 0.19 acres
- 8,186 sq ft
Waterfront
- Yes
Water Source
- Canal/Lake for Irrigation,Public
Sewer
- Public Sewer
Community Info
HOA Fee
- $1,740
- Frequency: Quarterly
- Includes: Basketball Court, Clubhouse, Fitness Center, Lobby Key Required, Pickleball, Pool, Recreation Facilities, Sauna, Shuffleboard Court, Spa/Hot Tub, Storage, Tennis Court(s), Trail(s), Vehicle Restrictions, Wheelchair Accessible
Taxes
- Annual amount: $6,266.00
- Tax year: 2024
Senior Community
- Yes
Features
- Association Recreation - Owned, Clubhouse, Deed Restrictions, Dog Park, Fitness Center, Gated, Golf Carts Permitted, Irrigation-Reclaimed Water, Park, Restaurant, Sidewalks, Tennis Court(s), Wheelchair Accessible, Street Lights
Location
- City: Wimauma
- County/Parrish: Hillsborough
- Township: 32
Listing courtesy of: Steven Saltzberg, SALTZBERG & ASSOCIATES REAL ESTATE, 813-727-8553
Source: Stellar
MLS ID: TB8365436
Listings courtesy of Stellar MLS as distributed by MLS GRID. Based on information submitted to the MLS GRID as of Jul 14, 2025, 01:17pm PDT. All data is obtained from various sources and may not have been verified by broker or MLS GRID. Supplied Open House Information is subject to change without notice. All information should be independently reviewed and verified for accuracy. Properties may or may not be listed by the office/agent presenting the information. Properties displayed may be listed or sold by various participants in the MLS.
Want to learn more about Valencia Lakes?
Here is the community real estate expert who can answer your questions, take you on a tour, and help you find the perfect home.
Get started today with your personalized 55+ search experience!
Homes Sold:
55+ Homes Sold:
Sold for this Community:
Avg. Response Time:
Community Key Facts
Age Restrictions
- 55+
Amenities & Lifestyle
- See Valencia Lakes amenities
- See Valencia Lakes clubs, activities, and classes
Homes in Community
- Total Homes: 1,631
- Home Types: Attached, Single-Family
Gated
- Yes
Construction
- Construction Dates: 2005 - 2019
- Builder: GL Homes, Gl Homes
Similar homes in this community
Popular cities in Florida
The following amenities are available to Valencia Lakes - Wimauma, FL residents:
- Clubhouse/Amenity Center
- Restaurant
- Fitness Center
- Outdoor Pool
- Aerobics & Dance Studio
- Hobby & Game Room
- Card Room
- Arts & Crafts Studio
- Ballroom
- Computers
- Billiards
- Walking & Biking Trails
- Tennis Courts
- Pickleball Courts
- Bocce Ball Courts
- Shuffleboard Courts
- Horseshoe Pits
- Softball/Baseball Field
- Basketball Court
- R.V./Boat Parking
- Gardening Plots
- Playground for Grandkids
- Pet Park
- Steam Room/Sauna
- Multipurpose Room
- Locker Rooms
There are plenty of activities available in Valencia Lakes. Here is a sample of some of the clubs, activities and classes offered here.
- Billiards
- Tennis
- Bocce Ball
- Basketball
- Golf Clubs
- Softball
- Trap & Skeet
- Poker
- Bunco
- Bridge
- Canasta
- Chess
- Mexican Train Dominos
- Bingo
- Trivial Pursuit
- Arts & Crafts
- Stained Glass
- Painting Classes
- 3-D Art
- Ceramics
- Clay Sculpting
- Quilting Classes
- Gardening
- Fishing
- Photography
- Line Dancing
- Jazz Club
- Fox Trot Lessons
- Cha-cha Dance
- Drama Club
- Musicians
- Computer
- Book Club
- Creative Writer's
- Current Events
- Investment
- Science
- Wine Tasting
- Sportsman's
- Singles
- Boating
- RV Travel

