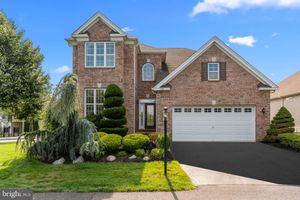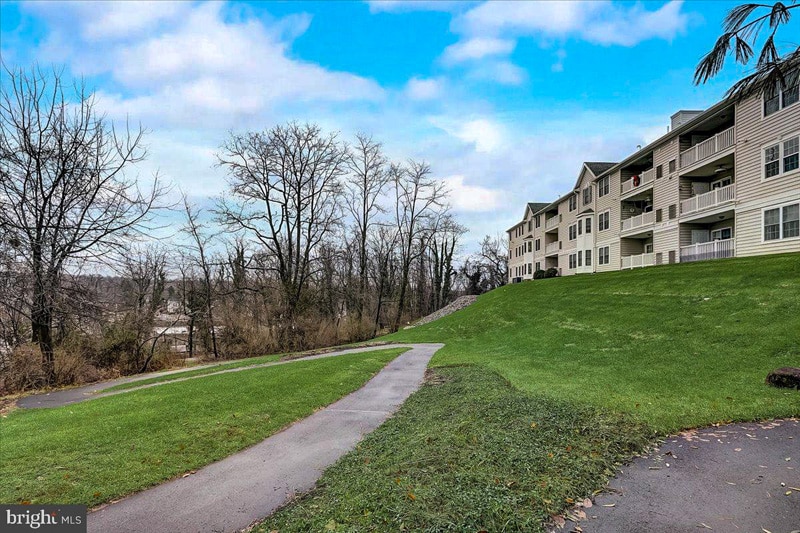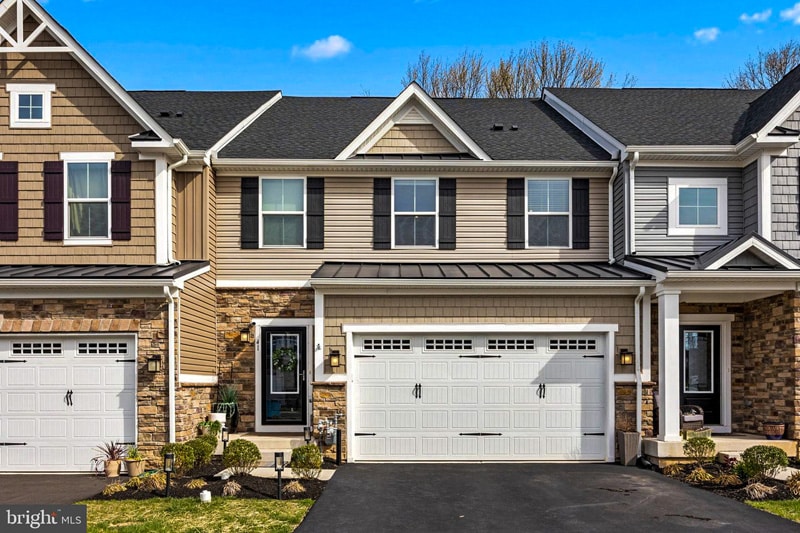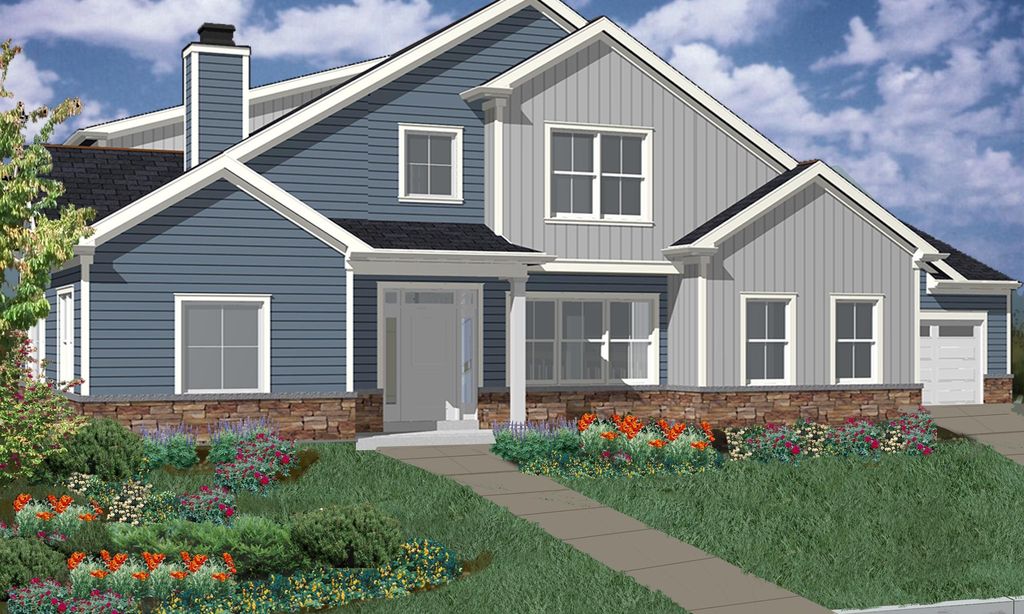- 3 beds
- 3 baths
- 2,663 sq ft
164 Tyler Way, Yardley, PA, 19067
Community: Regency at Yardley
-
Year built
2023
-
Lot size
0 sq ft
-
Price per sq ft
$376
-
Taxes
$13909 / Yr
-
HOA fees
$414 / Mo
-
Last updated
1 day ago
-
Views
2
Questions? Call us: (856) 242-7715
Overview
This expanded Welman elevation includes upgrades and options that are valued at almost 200,000 making this is a truly spectacular home. open floor plan drenched in sunlight vaulted ceilings in the great room tray ceilings in the foyer and primary bedroom. you will appreciate the abundance of natural light. Gorgeous hardwood flooring throughout. The center island, fabulous gourmet kitchen is a true chefs delight, featuring upgraded quartz countertops, gas cook top with pot filer, under counter lighting and stainless appliances. Custom made Hunter Douglas California shutters throughout. The great room with vaulted ceilings and walls of windows, also offers a gas fireplace, perfect for those cool winter evenings at home! The primary bedroom suite is spacious and includes a tray ceiling and sitting area. The sumptuous main bath includes a large, walk-in shower with seat and dual sinks, along with large walk-in closets. The main level also includes a second well-proportioned bedroom and full bath. The upper level offers additional living space that includes a spacious loft that is an ideal space for a home office, along with a third bedroom and full bath. 2 car garage, back patio. You will also find a large, unfinished storage room on this floor, as well. The extensive list of upgrades and options is comprehensive. This home is situated on a great lot within the 55+ community, just steps away from the clubhouse which offers guests convenient additional parking. The 12,000 sq. ft clubhouse and community offer extensive amenities including indoor and outdoor pool, pickle ball, tennis, bocce, state of the art fitness center, card room, banquet room and billiards. Enjoy the community walking trails, as well. Don't miss the chance to enjoy the carefree, upscale lifestyle that Regency at Yardley offers!
Interior
Appliances
- Built-In Microwave, Cooktop, Dishwasher, Oven - Self Cleaning, Oven/Range - Electric, Stainless Steel Appliances, Washer, Dryer
Bedrooms
- Bedrooms: 3
Bathrooms
- Total bathrooms: 3
- Full baths: 3
Cooling
- Central A/C
Heating
- Forced Air
Fireplace
- 1, Gas/Propane
Features
- Family Room Off Kitchen, Floor Plan - Open, Formal/Separate Dining Room, Kitchen - Gourmet, Kitchen - Island, Pantry, Recessed Lighting, Upgraded Countertops, Walk-in Closet(s)
Levels
- 2
Size
- 2,663 sq ft
Exterior
Private Pool
- No
Roof
- Shingle
Garage
- Garage Spaces: 2
Carport
- None
Year Built
- 2023
Waterfront
- No
Water Source
- Public
Sewer
- Public Sewer
Community Info
HOA Fee
- $414
- Frequency: Monthly
- Includes: Fitness Center, Tennis Courts, Pool - Indoor, Pool - Outdoor, Sauna
Taxes
- Annual amount: $13,909.00
- Tax year: 2025
Senior Community
- Yes
Location
- City: Yardley
- Township: LOWER MAKEFIELD TWP
Listing courtesy of: Jacquelyn M Casey, Keller Williams Real Estate - Newtown Listing Agent Contact Information: [email protected]
MLS ID: PABU2103782
The information included in this listing is provided exclusively for consumers' personal, non-commercial use and may not be used for any purpose other than to identify prospective properties consumers may be interested in purchasing. The information on each listing is furnished by the owner and deemed reliable to the best of his/her knowledge, but should be verified by the purchaser. BRIGHT MLS and 55places.com assume no responsibility for typographical errors, misprints or misinformation. This property is offered without respect to any protected classes in accordance with the law. Some real estate firms do not participate in IDX and their listings do not appear on this website. Some properties listed with participating firms do not appear on this website at the request of the seller.
Regency at Yardley Real Estate Agent
Want to learn more about Regency at Yardley?
Here is the community real estate expert who can answer your questions, take you on a tour, and help you find the perfect home.
Get started today with your personalized 55+ search experience!
Want to learn more about Regency at Yardley?
Get in touch with a community real estate expert who can answer your questions, take you on a tour, and help you find the perfect home.
Get started today with your personalized 55+ search experience!
Homes Sold:
55+ Homes Sold:
Sold for this Community:
Avg. Response Time:
Community Key Facts
Age Restrictions
- 55+
Amenities & Lifestyle
- See Regency at Yardley amenities
- See Regency at Yardley clubs, activities, and classes
Homes in Community
- Total Homes: 191
- Home Types: Attached, Single-Family
Gated
- Yes
Construction
- Construction Dates: 2011 - Present
Similar homes in this community
Popular cities in Pennsylvania
The following amenities are available to Regency at Yardley - Yardley, PA residents:
- Clubhouse/Amenity Center
- Restaurant
- Fitness Center
- Indoor Pool
- Outdoor Pool
- Aerobics & Dance Studio
- Card Room
- Ballroom
- Library
- Billiards
- Walking & Biking Trails
- Tennis Courts
- Bocce Ball Courts
- Demonstration Kitchen
- Outdoor Patio
There are plenty of activities available in Regency at Yardley. Here is a sample of some of the clubs, activities and classes offered here.
- Bocce Ball
- Swimming
- Tennis






