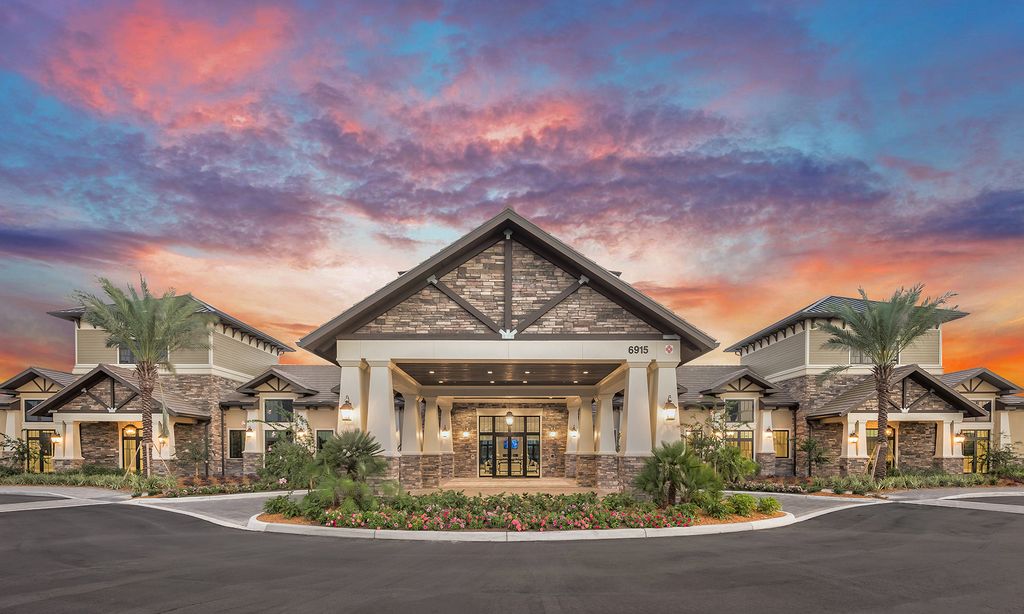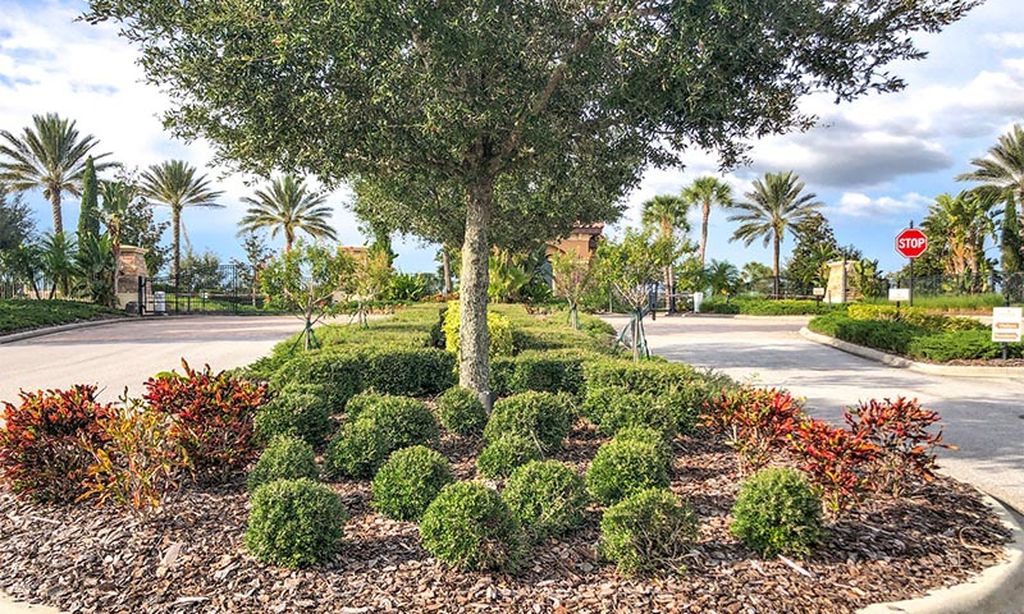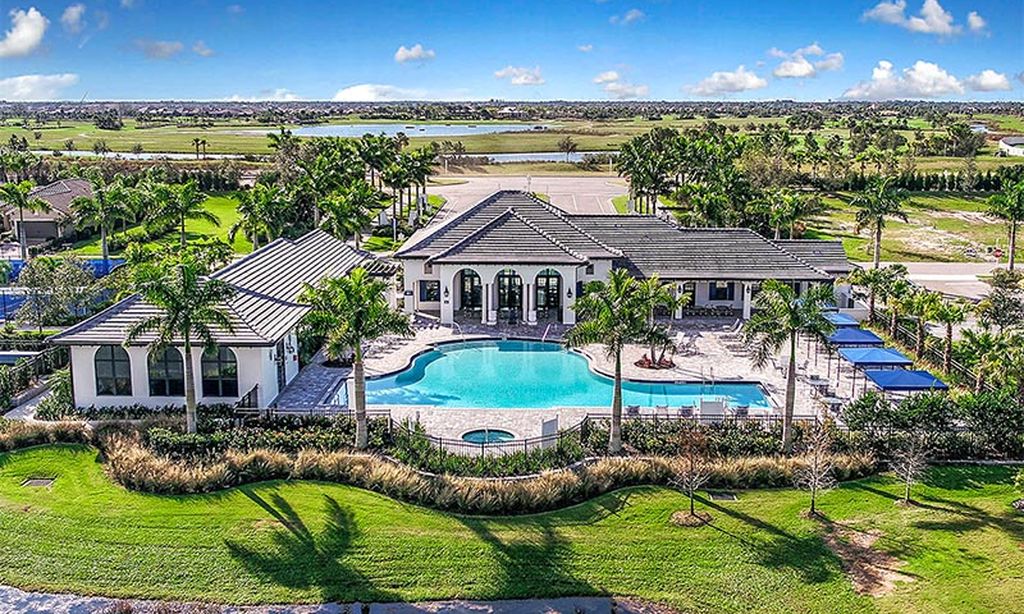- 5 beds
- 5 baths
- 3,461 sq ft
16626 Paynes Mill Dr, Lakewood Ranch, FL, 34211
Community: Esplanade at Azario Lakewood Ranch
-
Home type
Single family
-
Year built
2023
-
Lot size
9,688 sq ft
-
Price per sq ft
$376
-
Taxes
$12379 / Yr
-
HOA fees
$650 / Qtr
-
Last updated
3 days ago
-
Views
3
-
Saves
1
Questions? Call us: (941) 909-2672
Overview
WOW is the WORD to describe this Modern Luxury Home where an AMAZING design meets Resort-Style Living! Welcome to 16626 Paynes Mill Drive, a rarely available TORTOLA MODEL in Park East at Azario, Lakewood Ranch. This stunning 5-bedroom, 4.5-bath home offers 3,461 sq. ft. of thoughtfully designed living space, including a BONUS ROOM, 3-car garage, and versatile flex areas to fit your lifestyle. Perfectly situated on a premium LAKEFRONT homesite, you'll enjoy tranquil water views and breathtaking sunsets daily. In this home you'll be prepared for any storm with the security of knowing you have BACKUP POWER with a built-in GENERAC Generator System and a upgraded gutter system to push the water away. The extended lanai SETS THE TONE for resort-style outdoor living, featuring upgraded travertine flooring, a spacious SALTWATER POOL with HOT TUB and LED lighting, 4 large electric roll-down shades for privacy and ambiance, and a built-in vented gourmet gas grill—ideal for entertaining or relaxing in your own PRIVATE OASIS. Inside, the large GOURMET KITCHEN impresses with 42” soft-close cabinetry, high-end MONOGRAM appliances, upgraded quartz countertops, subway tile backsplash, gas cooktop with stainless hood, built-in wall oven and microwave, a walk-in pantry, and designer pendant lighting over a LARGE CENTER ISLAND. The gathering room features a beautiful DOUBLE TRAY ceiling, expansive WINE WET BAR for entertaining, upgraded POCKET CORNER SLIDERS, and PANORAMIC lake views through your CLEARVIEW SCREEN. The first-floor primary suite offers serene lake views and a spa-inspired bath with dual vanities, soaking tub, and dual rain shower heads, plus oversized walk-in closets. An additional en-suite bedroom is also located downstairs. Upstairs, discover three more spacious bedrooms (one with an en suite), a shared full bath, and a bonus/game room featuring a second WINE WET BAR with lake views (currently used as a theater room). Live where luxury meets lifestyle—lush landscaping, pristine lakes, and the natural beauty of Lakewood Ranch surround you. This home is a true standout—schedule your private showing today!
Interior
Appliances
- Cooktop, Dishwasher, Gas Water Heater, Microwave, Range Hood, Refrigerator, Tankless Water Heater
Bedrooms
- Bedrooms: 5
Bathrooms
- Total bathrooms: 5
- Half baths: 1
- Full baths: 4
Laundry
- Laundry Room
Cooling
- Central Air
Heating
- Central
Fireplace
- None
Features
- High Ceilings, Open Floorplan, Main Level Primary, Solid Surface Counters, Solid-Wood Cabinets, Split Bedrooms, Tray Ceiling(s), Walk-In Closet(s), Window Treatments
Levels
- Two
Size
- 3,461 sq ft
Exterior
Private Pool
- Yes
Patio & Porch
- Covered, Enclosed, Front Porch, Screened
Roof
- Shingle
Garage
- Attached
- Garage Spaces: 3
- Driveway
Carport
- None
Year Built
- 2023
Lot Size
- 0.22 acres
- 9,688 sq ft
Waterfront
- No
Water Source
- Public
Sewer
- Public Sewer
Community Info
HOA Fee
- $650
- Frequency: Quarterly
- Includes: Basketball Court, Playground, Pool, Spa/Hot Tub
Taxes
- Annual amount: $12,379.00
- Tax year: 2024
Senior Community
- No
Features
- Community Mailbox, Deed Restrictions, Dog Park, Golf Carts Permitted, Irrigation-Reclaimed Water, Park, Playground, Pool, Sidewalks
Location
- City: Lakewood Ranch
- County/Parrish: Manatee
- Township: 35
Listing courtesy of: Gregory Claxton, LLC, PREFERRED SHORE LLC, 941-999-1179
MLS ID: A4646963
Listings courtesy of Stellar MLS as distributed by MLS GRID. Based on information submitted to the MLS GRID as of Dec 19, 2025, 10:08pm PST. All data is obtained from various sources and may not have been verified by broker or MLS GRID. Supplied Open House Information is subject to change without notice. All information should be independently reviewed and verified for accuracy. Properties may or may not be listed by the office/agent presenting the information. Properties displayed may be listed or sold by various participants in the MLS.
Esplanade at Azario Lakewood Ranch Real Estate Agent
Want to learn more about Esplanade at Azario Lakewood Ranch?
Here is the community real estate expert who can answer your questions, take you on a tour, and help you find the perfect home.
Get started today with your personalized 55+ search experience!
Want to learn more about Esplanade at Azario Lakewood Ranch?
Get in touch with a community real estate expert who can answer your questions, take you on a tour, and help you find the perfect home.
Get started today with your personalized 55+ search experience!
Homes Sold:
55+ Homes Sold:
Sold for this Community:
Avg. Response Time:
Community Key Facts
Esplanade at Azario Lakewood Ranch
Age Restrictions
- None
Amenities & Lifestyle
- See Esplanade at Azario Lakewood Ranch amenities
- See Esplanade at Azario Lakewood Ranch clubs, activities, and classes
Homes in Community
- Total Homes: 1,400
- Home Types: Single-Family, Attached
Gated
- Yes
Construction
- Construction Dates: 2020 - Present
- Builder: Taylor Morrison
Similar homes in this community
Popular cities in Florida
The following amenities are available to Esplanade at Azario Lakewood Ranch - Lakewood Ranch, FL residents:
- Clubhouse/Amenity Center
- Multipurpose Room
- Fitness Center
- Golf Course
- Restaurant
- Outdoor Pool
- Outdoor Patio
- Tennis Courts
- Pickleball Courts
- Bocce Ball Courts
There are plenty of activities available in Esplanade at Azario Lakewood Ranch. Here is a sample of some of the clubs, activities and classes offered here.
- Bocce
- Golf
- Pickleball
- Tennis








