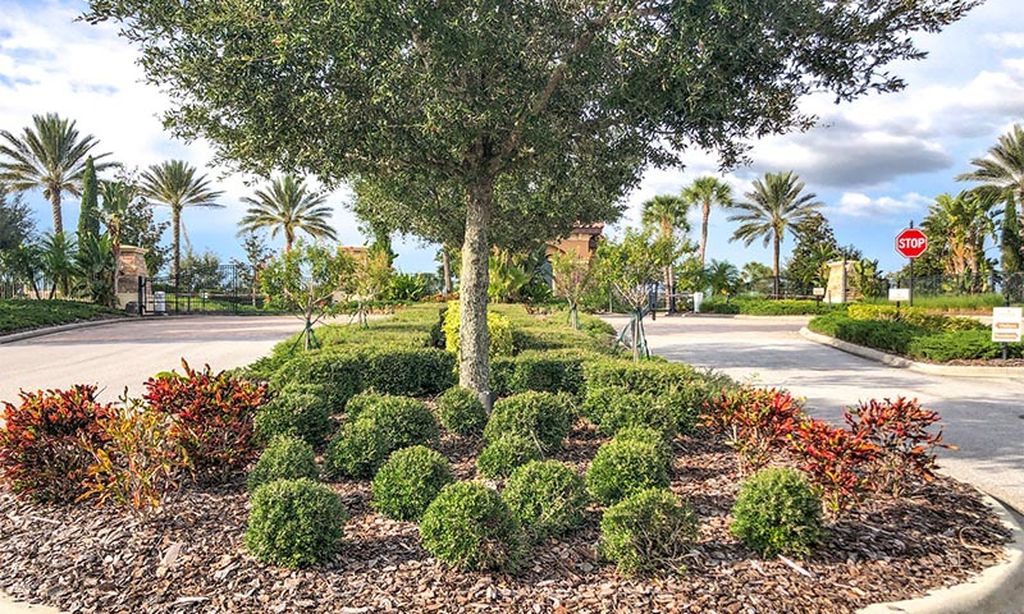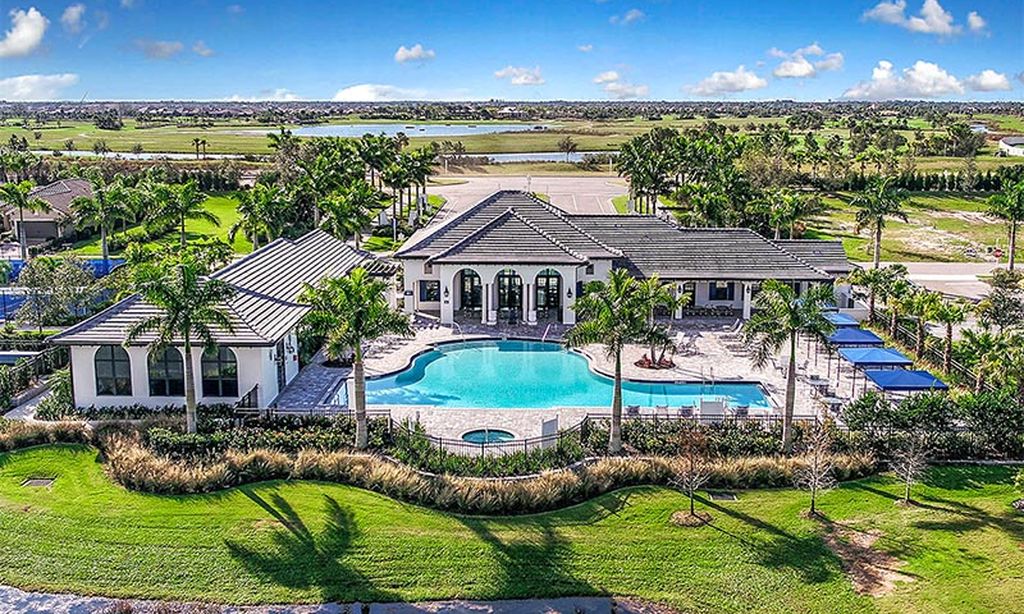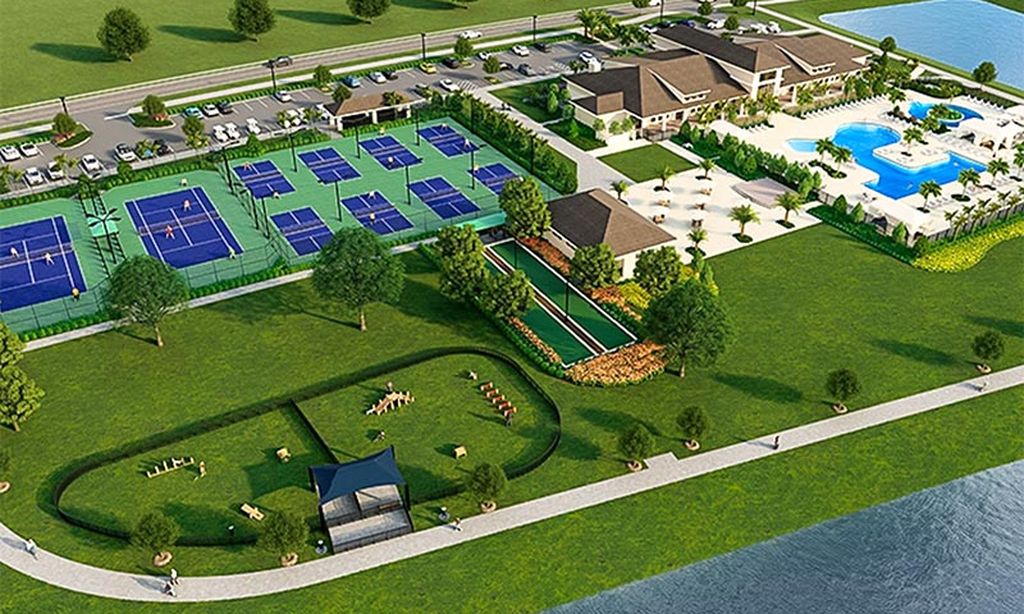- 2 beds
- 2 baths
- 1,964 sq ft
16719 Ellsworth Ave, Bradenton, FL, 34202
Community: Del Webb Lakewood Ranch
-
Home type
Single family
-
Year built
2017
-
Lot size
7,179 sq ft
-
Price per sq ft
$321
-
Taxes
$1470 / Yr
-
HOA fees
$1403 / Qtr
-
Last updated
1 day ago
-
Views
7
-
Saves
2
Questions? Call us: (941) 269-2560
Overview
YOU ARE IN LUCK!!! FINANCING FELL THROUGH, SO THIS GORGEOUS HOME IS BACK ON THE MARKET! All inspections completed! Ready for you to move in and start living your best life! RESORT-STYLE MAINTENANCE-FREE home with SPECTACULAR pond views! METICULOUSLY MAINTAINED 2 Bed/2 Bath plus DEN *OPEN split floor plan with excellent natural light and LOADED WITH UPGRADES! *CERAMIC PLANK FLOORING*PLANTATION SHUTTERS on all windows and sliders *CROWN MOLDING * HURRICANE SHUTTERS *Custom built-in air-conditioned WORKSHOP in 3rd of garage. This makes an awesome man cave! (Golf Cart will fit inside!) *HUGE island in kitchen! Perfect for baking, preparing meals and entertaining! * GAS cooktop and UPGRADED stainless steel appliances * PREMIUM CABINTRY*HUGE walk-in pantry * TRAY CEILING in Primary bedroom * ENSUITE with Soaking tub and separate shower. * Laundry room nearby with cabinets and laundry tub * PORTABLE GENERATOR INCLUDED * Extended screened lanai plumbed for outdoor kitchen * Additional PAVED OUTDOOR PATIO for relaxing or gardening * Peaceful pond views and beautiful sunsets DEL WEBB at Lakewood Ranch is a gated 55+ community designed for people who want more than just a home; they want a lifestyle! Here, every day feels like a vacation with resort-style amenities, social activities, and plenty of opportunities to stay active or simply relax. * Resort Style Heated pool! * Tennis Courts and Pickleball * Bocce Ball * Fitness Room * Wonderful Restaurant and Bar! Great place to hang out with friends and meet new people. The homes are thoughtfully crafted with low-maintenance living in mind, offering modern features, flexible layouts, and energy efficiency that make life easier. Surrounded by lush landscaping, sparkling lakes, and scenic walking trails, it’s a community that feels peaceful yet perfectly connected. Plus, you’re just minutes from shopping, dining, beaches, and the vibrant arts scene in Sarasota and Bradenton. This life is not a dress rehearsal, live on vacation NOW!
Interior
Appliances
- Bar Fridge, Built-In Oven, Cooktop, Dishwasher, Disposal, Dryer, Electric Water Heater, Microwave, Range Hood, Refrigerator, Washer, Water Filter, Water Softener
Bedrooms
- Bedrooms: 2
Bathrooms
- Total bathrooms: 2
- Full baths: 2
Laundry
- Gas Dryer Hookup
- Inside
- Laundry Room
Cooling
- Central Air
Heating
- Central
Features
- Built-in Features, Ceiling Fan(s), Crown Molding, Eat-in Kitchen, In-Wall Pest Control, Open Floorplan, Main Level Primary, Solid Surface Counters, Split Bedrooms, Tray Ceiling(s), Walk-In Closet(s), Window Treatments
Levels
- One
Size
- 1,964 sq ft
Exterior
Private Pool
- No
Patio & Porch
- Covered, Patio, Screened
Roof
- Tile
Garage
- Attached
- Garage Spaces: 2
- Garage Door Opener
- Golf Cart Parking
- Workshop in Garage
Carport
- None
Year Built
- 2017
Lot Size
- 0.16 acres
- 7,179 sq ft
Waterfront
- No
Water Source
- Public
Sewer
- Public Sewer
Community Info
HOA Information
- Association Fee: $1,403
- Association Fee Frequency: Quarterly
- Association Fee Includes: Clubhouse, Fence Restrictions, Fitness Center, Gated, Modified for Accessibility, Pickleball, Pool, Recreation Facilities, Security, Spa/Hot Tub, Tennis Court(s), Trail(s), Vehicle Restrictions, Wheelchair Accessible, 24 Hour Guard, Pool(s), Escrow Reserves Fund, Maintenance Grounds, Recreation Facilities, Security
Taxes
- Annual amount: $1,470.47
- Tax year: 2025
Senior Community
- Yes
Features
- Buyer Approval Required, Clubhouse, Community Mailbox, Deed Restrictions, Dog Park, Fitness Center, Gated, Guarded Entrance, Golf Carts Permitted, Irrigation-Reclaimed Water, No Truck/RV/Motorcycle Parking, Pool, Restaurant, Sidewalks, Special Community Restrictions, Tennis Court(s), Wheelchair Accessible
Location
- City: Bradenton
- County/Parrish: Manatee
- Township: 35
Listing courtesy of: Laurie Fox, COLDWELL BANKER REALTY, 941-907-1033
MLS ID: A4677388
Listings courtesy of Stellar MLS as distributed by MLS GRID. Based on information submitted to the MLS GRID as of Feb 26, 2026, 07:25am PST. All data is obtained from various sources and may not have been verified by broker or MLS GRID. Supplied Open House Information is subject to change without notice. All information should be independently reviewed and verified for accuracy. Properties may or may not be listed by the office/agent presenting the information. Properties displayed may be listed or sold by various participants in the MLS.
Del Webb Lakewood Ranch Real Estate Agent
Want to learn more about Del Webb Lakewood Ranch?
Here is the community real estate expert who can answer your questions, take you on a tour, and help you find the perfect home.
Get started today with your personalized 55+ search experience!
Want to learn more about Del Webb Lakewood Ranch?
Get in touch with a community real estate expert who can answer your questions, take you on a tour, and help you find the perfect home.
Get started today with your personalized 55+ search experience!
Homes Sold:
55+ Homes Sold:
Sold for this Community:
Avg. Response Time:
Community Key Facts
Age Restrictions
- 55+
Amenities & Lifestyle
- See Del Webb Lakewood Ranch amenities
- See Del Webb Lakewood Ranch clubs, activities, and classes
Homes in Community
- Total Homes: 1,300
- Home Types: Single-Family, Attached
Gated
- Yes
Construction
- Construction Dates: 2015 - Present
- Builder: Del Webb, Pulte Homes
Similar homes in this community
Popular cities in Florida
The following amenities are available to Del Webb Lakewood Ranch - Lakewood Ranch, FL residents:
- Clubhouse/Amenity Center
- Restaurant
- Fitness Center
- Outdoor Pool
- Aerobics & Dance Studio
- Arts & Crafts Studio
- Library
- Walking & Biking Trails
- Tennis Courts
- Pickleball Courts
- Bocce Ball Courts
- Polo Fields
- Lakes - Scenic Lakes & Ponds
- Parks & Natural Space
- Demonstration Kitchen
- Outdoor Patio
- Picnic Area
- Multipurpose Room
There are plenty of activities available in Del Webb Lakewood Ranch. Here is a sample of some of the clubs, activities and classes offered here.
- Arts & Crafts
- Bicycling
- Bocce Ball
- Book Club
- Card Games
- Day Trips
- Group Fitness Classes
- Lectures
- Movie Nights
- Pickleball
- Polo
- Potlucks
- Swimming
- Tennis
- Themed Dinners
- Walking Groups








