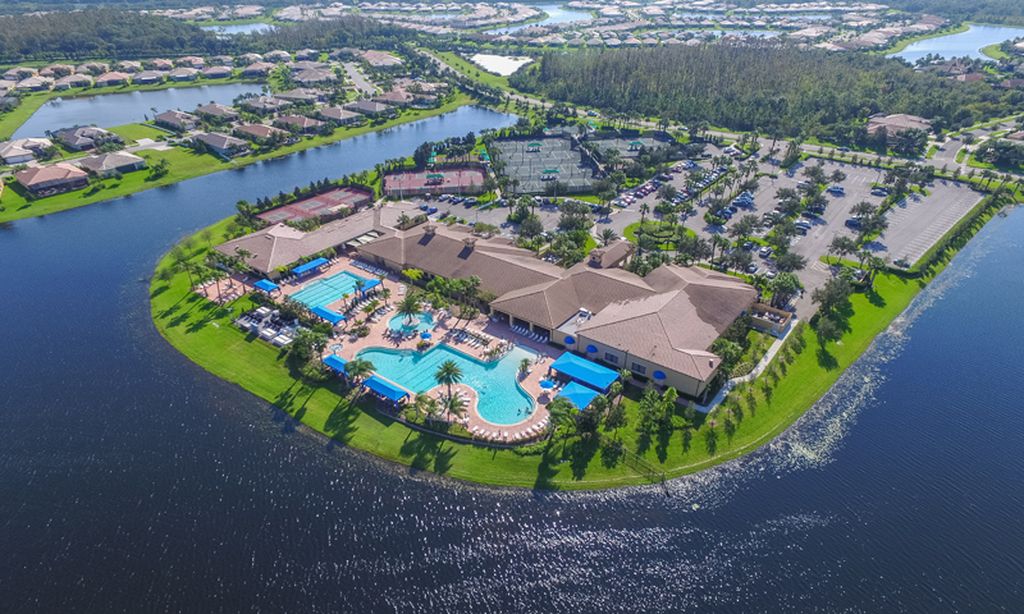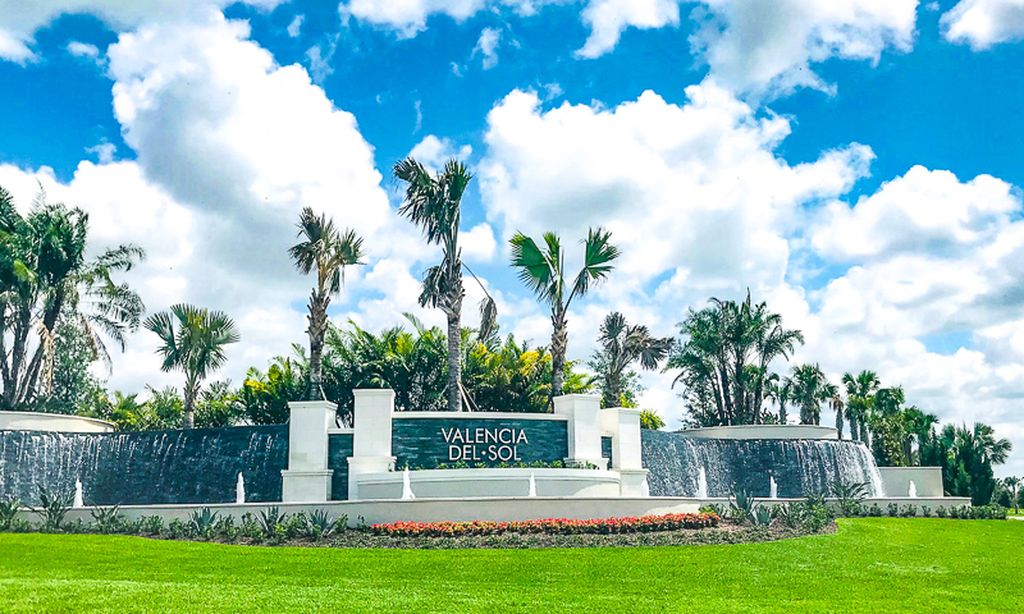- 3 beds
- 4 baths
- 2,672 sq ft
16833 Banner Shell Pl, Wimauma, FL, 33598
Community: Southshore Bay
-
Home type
Single family
-
Year built
2019
-
Lot size
8,838 sq ft
-
Price per sq ft
$195
-
Taxes
$6244 / Yr
-
HOA fees
$120 / Mo
-
Last updated
2 days ago
-
Views
4
-
Saves
2
Questions? Call us: (727) 513-2427
Overview
Welcome to your dream home! This stunning 3-bedroom, 3-bath residence offers over 2,600 sq. ft. of thoughtfully designed living space, blending modern construction with timeless details and a peaceful water view. From the moment you step inside, you’ll be greeted by soaring 10-foot ceilings, elegant crown molding, and an abundance of natural light that creates a warm and inviting atmosphere. The open-concept floor plan is ideal for both everyday living and entertaining. At the heart of the home, the gourmet kitchen features a spacious island, upgraded stone tile backsplash, a convenient butler’s pantry, and sleek stainless-steel appliances. Overlooking the dinette and living room, this layout makes hosting family and friends effortless. The living areas flow seamlessly onto the extended, screened-in lanai—an ideal spot to unwind or entertain while enjoying tranquil water views all year long. The master suite is a true retreat, complete with a tray ceiling, luxury vinyl flooring, and a spa-inspired bathroom featuring a walk-in shower, soaking tub, and a generous walk-in closet. Each additional bedroom also includes a walk-in closet, with the front bedroom offering its own private ensuite—perfect for guests. A versatile flex room provides endless possibilities, whether you envision a home office, bar area, or hobby space tailored to your lifestyle. Rounding out this exceptional home is a spacious 3-car garage, providing ample storage and convenience. The Medley Community Amenity Center offers fun for all with a resort style pool with lap pool, fitness center, card room, billiard room, pickle ball and bocce ball courts, as well as its own restaurant which is open for lunch and dinner. Since Medley is within Southshore Bay, you may also enjoy other amenities such as the Metro Lagoon by Crystal Lagoons, cabanas, sand volleyball, and much more. You must see this one to believe all it has to offer! This move-in-ready home is designed for comfort, functionality, and modern living. Don't miss the opportunity to make it yours!
Interior
Appliances
- Built-In Oven, Cooktop, Dishwasher, Disposal, Electric Water Heater, Exhaust Fan, Kitchen Reverse Osmosis System, Microwave, Range, Range Hood, Water Filter, Water Purifier, Water Softener
Bedrooms
- Bedrooms: 3
Bathrooms
- Total bathrooms: 4
- Half baths: 1
- Full baths: 3
Laundry
- Laundry Room
Cooling
- Central Air
Heating
- Central, Electric
Features
- Built-in Features, Ceiling Fan(s), Crown Molding, Eat-in Kitchen, High Ceilings, In-Wall Pest Control, Kitchen/Family Room Combo, Living/Dining Room, Open Floorplan, Main Level Primary, Smart Home, Solid-Wood Cabinets, Stone Counters, Thermostat, Tray Ceiling(s), Walk-In Closet(s)
Levels
- One
Size
- 2,672 sq ft
Exterior
Private Pool
- No
Roof
- Tile
Garage
- Attached
- Garage Spaces: 3
Carport
- None
Year Built
- 2019
Lot Size
- 0.2 acres
- 8,838 sq ft
Waterfront
- Yes
Water Source
- Public
Sewer
- Public Sewer
Community Info
HOA Fee
- $120
- Frequency: Monthly
- Includes: Cable TV, Clubhouse, Fence Restrictions, Fitness Center, Gated, Lobby Key Required, Other, Pool, Recreation Facilities, Security, Shuffleboard Court
Taxes
- Annual amount: $6,244.22
- Tax year: 2024
Senior Community
- Yes
Features
- Clubhouse, Deed Restrictions, Dog Park, Fitness Center, Gated, Guarded Entrance, Golf Carts Permitted, Irrigation-Reclaimed Water, Pool, Restaurant, Sidewalks, Street Lights
Location
- City: Wimauma
- County/Parrish: Hillsborough
- Township: 32
Listing courtesy of: Maddi Hafele, COLDWELL BANKER REALTY, 813-685-7755
MLS ID: TB8433880
Listings courtesy of Stellar MLS as distributed by MLS GRID. Based on information submitted to the MLS GRID as of Jan 26, 2026, 07:06pm PST. All data is obtained from various sources and may not have been verified by broker or MLS GRID. Supplied Open House Information is subject to change without notice. All information should be independently reviewed and verified for accuracy. Properties may or may not be listed by the office/agent presenting the information. Properties displayed may be listed or sold by various participants in the MLS.
Southshore Bay Real Estate Agent
Want to learn more about Southshore Bay?
Here is the community real estate expert who can answer your questions, take you on a tour, and help you find the perfect home.
Get started today with your personalized 55+ search experience!
Want to learn more about Southshore Bay?
Get in touch with a community real estate expert who can answer your questions, take you on a tour, and help you find the perfect home.
Get started today with your personalized 55+ search experience!
Homes Sold:
55+ Homes Sold:
Sold for this Community:
Avg. Response Time:
Community Key Facts
Age Restrictions
- 55+
Amenities & Lifestyle
- See Southshore Bay amenities
- See Southshore Bay clubs, activities, and classes
Homes in Community
- Total Homes: 655
- Home Types: Single-Family, Attached
Gated
- Yes
Construction
- Construction Dates: 2017 - Present
- Builder: Lennar, WCI, D.R. Horton
Similar homes in this community
Popular cities in Florida
The following amenities are available to Southshore Bay - Wimauma, FL residents:
- Clubhouse/Amenity Center
- Restaurant
- Fitness Center
- Outdoor Pool
- Billiards
- Walking & Biking Trails
- Tennis Courts
- Pickleball Courts
- Bocce Ball Courts
- Volleyball Court
- Parks & Natural Space
- Outdoor Patio
- Pet Park
- Multipurpose Room
There are plenty of activities available in Southshore Bay. Here is a sample of some of the clubs, activities and classes offered here.
- Billiards
- Bocce Ball
- Pickleball
- Tennis
- Volleyball








