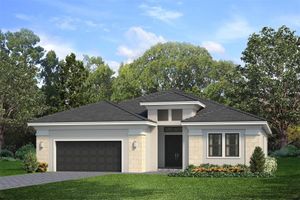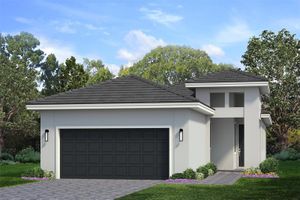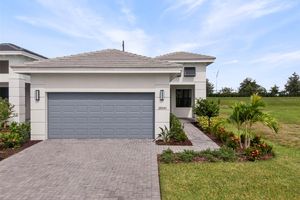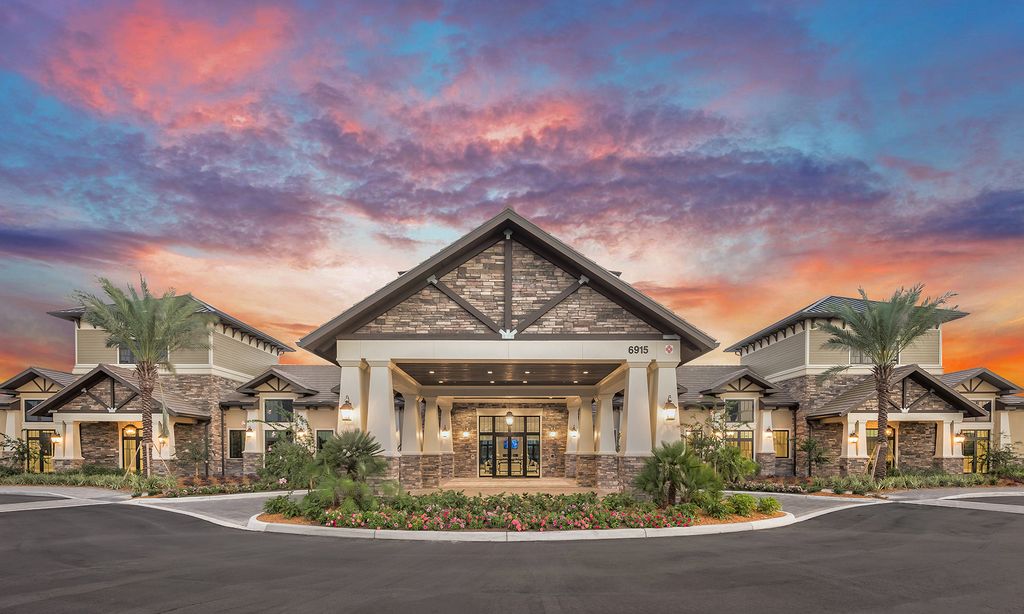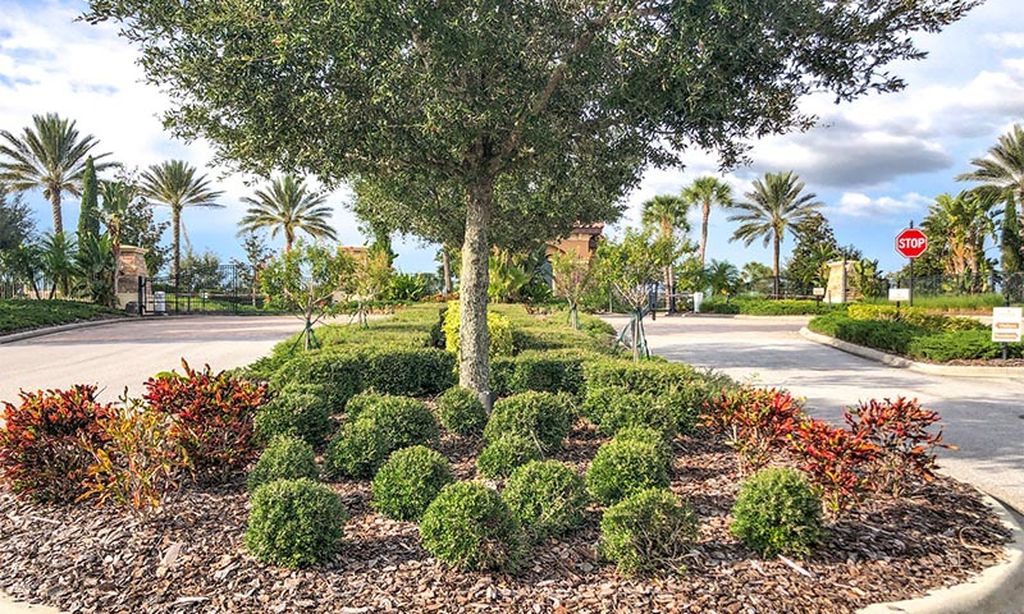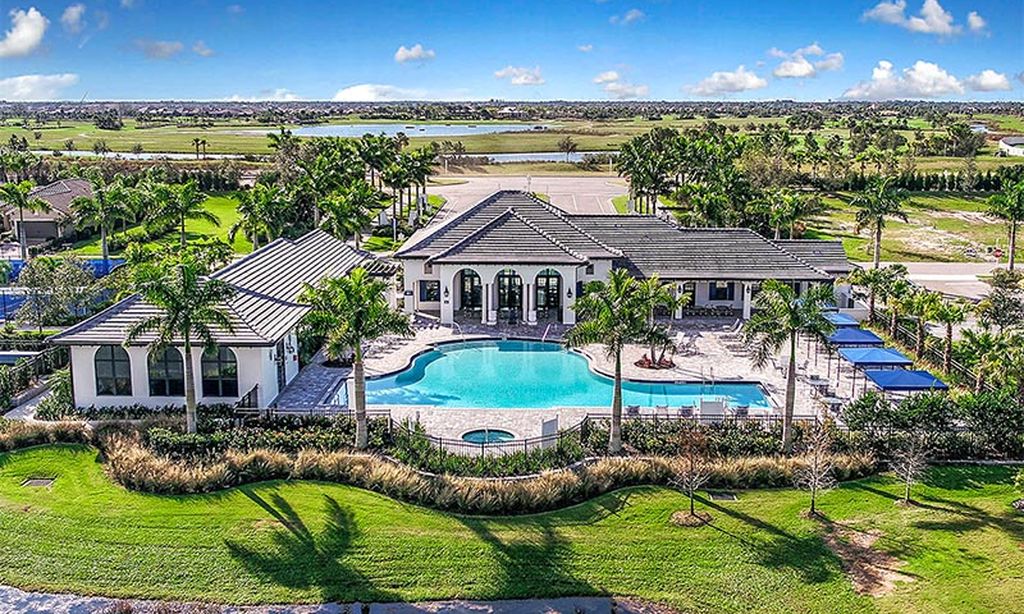- 4 beds
- 4 baths
- 3,284 sq ft
16905 Sweetwater Village Dr, Bradenton, FL, 34211
Community: Cresswind Lakewood Ranch
-
Home type
Single family
-
Year built
2022
-
Lot size
8,581 sq ft
-
Price per sq ft
$251
-
Taxes
$12770 / Yr
-
HOA fees
$860 / Qtr
-
Last updated
2 days ago
-
Views
5
Questions? Call us: (941) 271-0495
Overview
Motivated Sellers. Make an offer! Last chance to own the nicest lot in Sweetwater with the most upgrades at a discount. Rare front and back water lot. This home is far better quality than anything comparing in Star Farms or Lorraine Lakes. 4 bedroom 4 bath 3281 sf with a loft and bonus room . This one is almost brand new built in 2022 and the builders are closing out the community. Here is the only way you can buy this exclusive floor plan in Sweetwater. Welcome to the Ginnie + bonus: Your Dream Home Awaits in Sweetwater, Lakewood Ranch, Florida with some of the nicest amenities in the area! Step into a world of elegance and personalization with the Ginnie, a standout home designed by M/I Homes that reflects your unique style and taste. This remarkable floor plan features a bonus room and an extra bedroom, providing ample space for your family to grow and thrive. The Ginnie boasts a distinct look that sets it apart. The impressive 3-car garage not only enhances curb appeal but also offers a generous driveway, perfect for accommodating visiting guests. As you enter, you’ll be greeted by a spacious foyer that flows into a long hallway beautifully finished with your choice of carpet, tile, or hardwood. A light-filled den sits at the front of the home, ready to be transformed into a cozy home office or an inviting fourth bedroom for guests. The heart of the Ginnie is undoubtedly the massive great room, ideal for everything from lively Sunday night football gatherings to relaxing Thursday night reality TV binge sessions. This expansive space invites you to create unforgettable memories, adorned with your favorite rugs and plush seating that beckons family and friends to gather. Adjacent to the great room is a spacious kitchen featuring an extra-long center island, providing additional seating and abundant counter space for culinary creativity. The charming café area overlooks the serene outdoors, making it the perfect spot for everyday dining and enjoying nature’s beauty. Retreat to the large owner’s suite, a sanctuary of comfort and tranquility. The split owner’s bath and expansive walk-in closet ensure you have all the space you need to unwind. With premium upgrade options like stonewashed tile and both a tub and shower, this suite is designed for relaxation after a busy day. Nestled in the heart of southeastern Manatee County, Sweetwater is a gated, maintenance-free community surrounded by Florida’s breathtaking landscapes. Lakewood Ranch has been recognized as one of the top 100 communities in the country, boasting incredible recreational opportunities, reputable medical facilities, local farmer’s markets, and world-class shopping all within a vibrant 50 square miles. Ranked #4 on the list of Best Places to Retire in the U.S., Sarasota/Lakewood Ranch offers the perfect blend of beautiful beaches, rich culture, and a relaxed lifestyle, making it the ideal location for your dream home. Upgrades include: Hard wood floors, electric car charging port, Level 1 quartz countertops, walk in shower with ceiling spout, 8 foot doors, tray ceilings, accent walls, outdoor kitchen hookup, natural gas cooktop, extra large breakfast bar, water softener loop, hyper allergenic carpets, 3 car garage, loft, fully equipped laundry room, gated community controlled irrigation and lawn care, Resort style amenities and more…
Interior
Appliances
- Dishwasher, Disposal, Dryer, Exhaust Fan, Gas Water Heater, Range Hood, Refrigerator, Tankless Water Heater, Washer
Bedrooms
- Bedrooms: 4
Bathrooms
- Total bathrooms: 4
- Full baths: 4
Laundry
- Electric Dryer Hookup
- Gas Dryer Hookup
- Laundry Room
- Washer Hookup
Cooling
- Central Air
Heating
- Central
Fireplace
- None
Features
- Thermostat, Tray Ceiling(s), Walk-In Closet(s)
Levels
- Two
Size
- 3,284 sq ft
Exterior
Private Pool
- No
Roof
- Tile
Garage
- Attached
- Garage Spaces: 3
Carport
- None
Year Built
- 2022
Lot Size
- 0.2 acres
- 8,581 sq ft
Waterfront
- No
Water Source
- Public
Sewer
- Public Sewer
Community Info
HOA Fee
- $860
- Frequency: Quarterly
- Includes: Basketball Court, Clubhouse, Fitness Center, Gated, Park, Pickleball, Playground, Pool, Recreation Facilities
Taxes
- Annual amount: $12,770.00
- Tax year: 2024
Senior Community
- No
Features
- Clubhouse, Community Mailbox, Dog Park, Fitness Center, Gated, Golf Carts Permitted, Irrigation-Reclaimed Water, Park, Playground, Pool, Sidewalks
Location
- City: Bradenton
- County/Parrish: Manatee
- Township: 35
Listing courtesy of: Robert E Lunt, III, REALTY ONE GROUP MVP, 800-896-8790
Source: Stellar
MLS ID: A4651359
Listings courtesy of Stellar MLS as distributed by MLS GRID. Based on information submitted to the MLS GRID as of Sep 16, 2025, 10:46am PDT. All data is obtained from various sources and may not have been verified by broker or MLS GRID. Supplied Open House Information is subject to change without notice. All information should be independently reviewed and verified for accuracy. Properties may or may not be listed by the office/agent presenting the information. Properties displayed may be listed or sold by various participants in the MLS.
Cresswind Lakewood Ranch Real Estate Agent
Want to learn more about Cresswind Lakewood Ranch?
Here is the community real estate expert who can answer your questions, take you on a tour, and help you find the perfect home.
Get started today with your personalized 55+ search experience!
Want to learn more about Cresswind Lakewood Ranch?
Get in touch with a community real estate expert who can answer your questions, take you on a tour, and help you find the perfect home.
Get started today with your personalized 55+ search experience!
Homes Sold:
55+ Homes Sold:
Sold for this Community:
Avg. Response Time:
Community Key Facts
Age Restrictions
- 55+
Amenities & Lifestyle
- See Cresswind Lakewood Ranch amenities
- See Cresswind Lakewood Ranch clubs, activities, and classes
Homes in Community
- Total Homes: 648
- Home Types: Single-Family
Gated
- Yes
Construction
- Construction Dates: 2018 - Present
- Builder: Kolter Homes
Similar homes in this community
Popular cities in Florida
The following amenities are available to Cresswind Lakewood Ranch - Lakewood Ranch, FL residents:
- Clubhouse/Amenity Center
- Fitness Center
- Outdoor Pool
- Aerobics & Dance Studio
- Arts & Crafts Studio
- Ballroom
- Billiards
- Walking & Biking Trails
- Tennis Courts
- Pickleball Courts
- Bocce Ball Courts
- Outdoor Patio
- Pet Park
- Picnic Area
- Multipurpose Room
- Spa
- Lounge
- Gathering Areas
There are plenty of activities available in Cresswind Lakewood Ranch. Here is a sample of some of the clubs, activities and classes offered here.
- Arts & Crafts Club
- Billiards Club
- Bocce Ball
- Ceramics
- Dining Club
- Pickleball Club
- Tennis Club
- Travel Club
- Walking Club
- Wine Club

