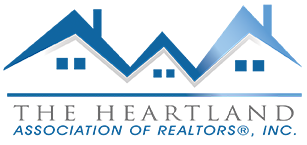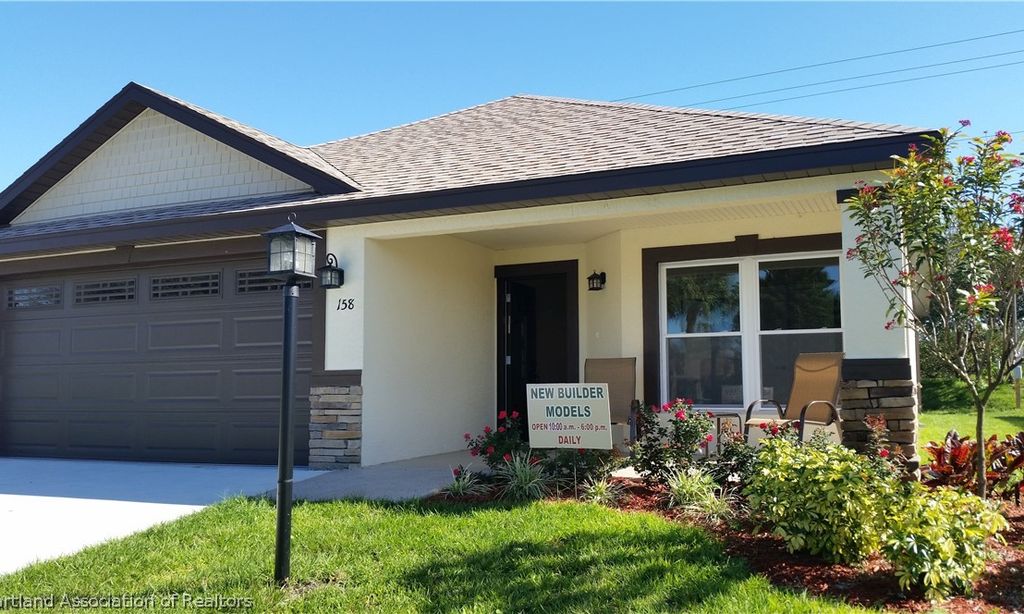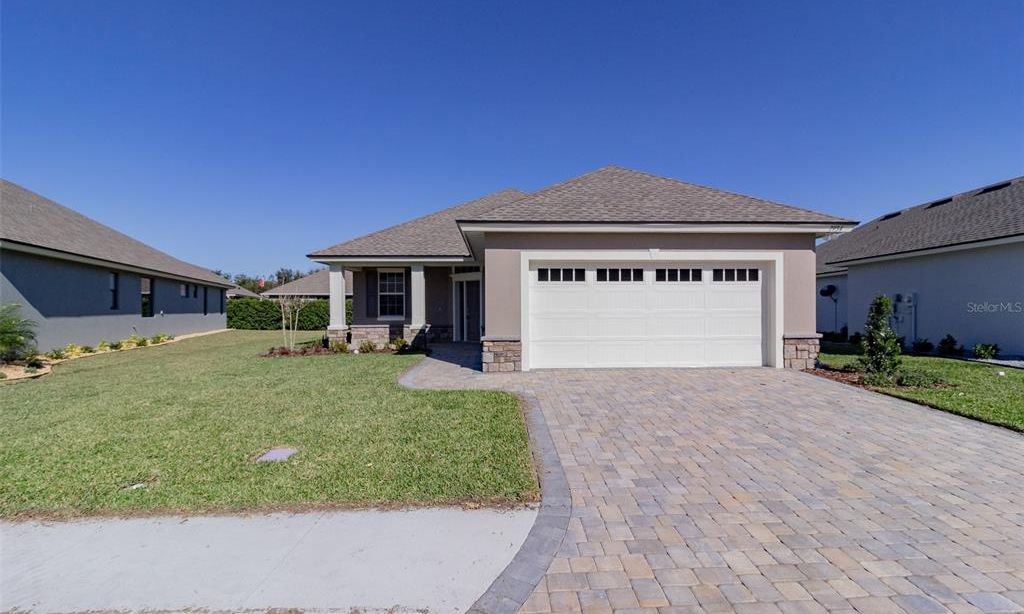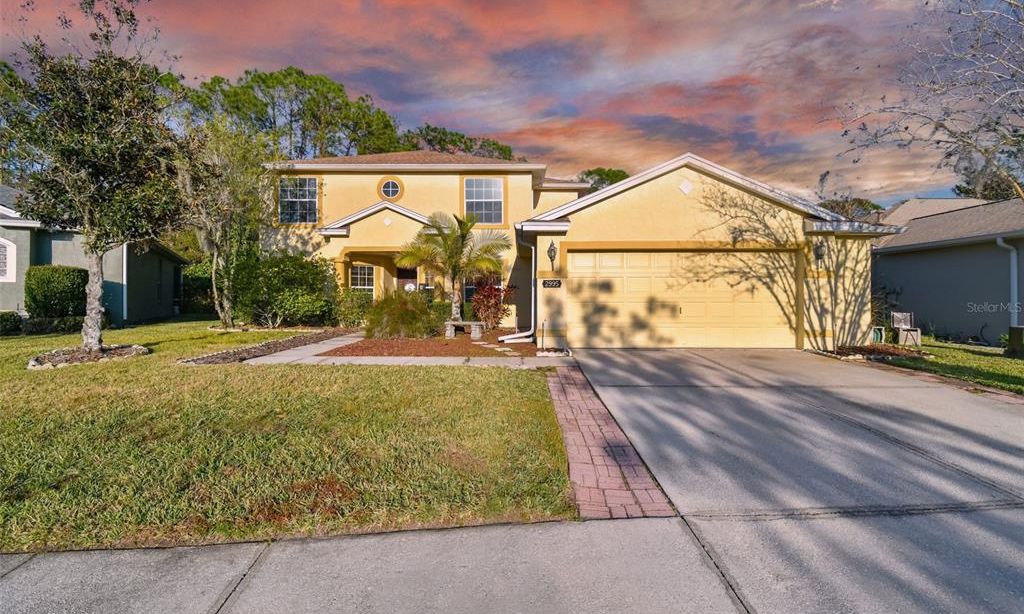-
Home type
Single family
-
Year built
2016
-
Lot size
7,405 sq ft
-
Price per sq ft
$211
-
Taxes
$3286 / Yr
-
HOA fees
$155 / Mo
-
Last updated
Today
-
Views
7
-
Saves
1
Questions? Call us: (863) 260-8534
Overview
AN EXECUTIVE HOME THAT MUST BE SEEN TO BE APPRECIATED. ALL THE RENOVATIONS HAVE BEEN DONE IN THE LAST COUPLE OF YEARS THAT GIVE YOU THE IMPRESSION OF A NEWLY CONSTRUCTED HOME. WHEN YOU WALK INTO THE HOME YOU SEE ELEGANCE AND A TOUCH OF CLASS - TO TOTALLY APPRECIATE ALL OF THIS, SEEING IS BELIEVING. MAKE AN APPOINTMENT TO SEE THIS EXECUTIVE HOME IN TOMOKA HEIGHTS, A GATED, LAKESIDE, 55+ COMMUNITY. WALK AROUND THE CLUBHOUSE TO SEE THE AMENITIES AND ENJOY THE LAKESIDE PAVILION FOR THE BREATH TAKING SUNSETS.
Interior
Bedrooms
- Bedrooms: 3
Bathrooms
- Total bathrooms: 3
- Full baths: 3
Cooling
- Central Air, Electric
Heating
- Central, Electric
Levels
- One
Size
- 1,993 sq ft
Exterior
Private Pool
- No
Patio & Porch
- Rear Porch, Enclosed, Front Porch
Roof
- Shingle
Garage
- Garage Spaces: 2
- Garage
Carport
- None
Year Built
- 2016
Lot Size
- 0.17 acres
- 7,405 sq ft
Waterfront
- No
Water Source
- Public
Sewer
- Public Sewer
Community Info
HOA Fee
- $155
- Frequency: Monthly
- Includes: Powered Boats Allowed
Taxes
- Annual amount: $3,286.40
- Tax year: 2025
Senior Community
- Yes
Features
- Clubhouse, DogPark, Pickleball, Pool, Shuffleboard, TennisCourts
Location
- City: Lake Placid
- County/Parrish: Highlands
Listing courtesy of: Shelagh Byatt, TOMOKA HEIGHTS REALTY,INC. Listing Agent Contact Information: [email protected]
MLS ID: 321512
IDX information is provided exclusively for consumers’ personal, non-commercial use, that it may not be used for any purpose other than to identify prospective properties consumers may be interested in purchasing, and that the data is deemed reliable but is not guaranteed accurate by the MLS
Tomoka Heights Real Estate Agent
Want to learn more about Tomoka Heights?
Here is the community real estate expert who can answer your questions, take you on a tour, and help you find the perfect home.
Get started today with your personalized 55+ search experience!
Want to learn more about Tomoka Heights?
Get in touch with a community real estate expert who can answer your questions, take you on a tour, and help you find the perfect home.
Get started today with your personalized 55+ search experience!
Homes Sold:
55+ Homes Sold:
Sold for this Community:
Avg. Response Time:
Community Key Facts
Age Restrictions
- 55+
Amenities & Lifestyle
- See Tomoka Heights amenities
- See Tomoka Heights clubs, activities, and classes
Homes in Community
- Total Homes: 460
- Home Types: Attached, Single-Family
Gated
- Yes
Construction
- Construction Dates: 1982 - 2018
- Builder: Indigo Builders of Lake Placid, Inc.
Similar homes in this community
Popular cities in Florida
The following amenities are available to Tomoka Heights - Lake Placid, FL residents:
- Clubhouse/Amenity Center
- Outdoor Pool
- Computers
- Library
- Walking & Biking Trails
- Tennis Courts
- Bocce Ball Courts
- Shuffleboard Courts
- Lakes - Scenic Lakes & Ponds
- Lakes - Fishing Lakes
- Lakes - Boat Accessible
- Outdoor Amphitheater
- R.V./Boat Parking
- Parks & Natural Space
- Outdoor Patio
- Multipurpose Room
- Boat Launch
There are plenty of activities available in Tomoka Heights. Here is a sample of some of the clubs, activities and classes offered here.
- Afternoon Delight
- Bingo
- Bocce Ball
- Book Club
- Bowling
- Bunco
- Community Events
- Crafts
- Darts
- Digital Technology Club
- Dominoes
- Euchre
- Exercise Class
- Golf
- Holiday Parties
- Horseshoes
- Iowa Party Group
- Ladies Lunch Out
- Party in the Park
- Pickleball
- Pinochle
- Poker
- Potluck
- Saturday Morning Breakfast
- Shuffleboard
- Stock Club
- Ten Penny Rummy
- Tennis
- Ticker Club








