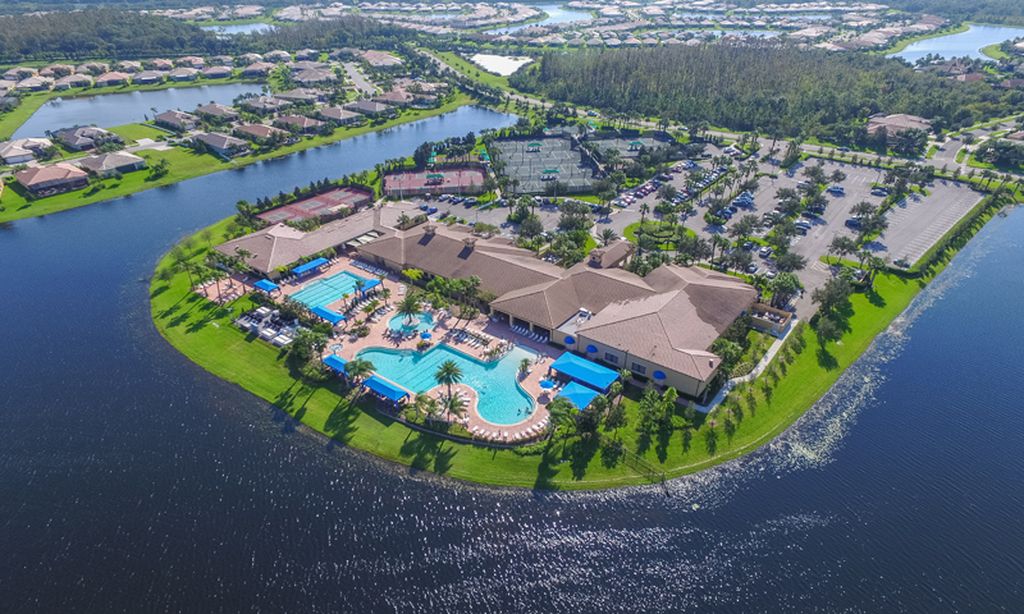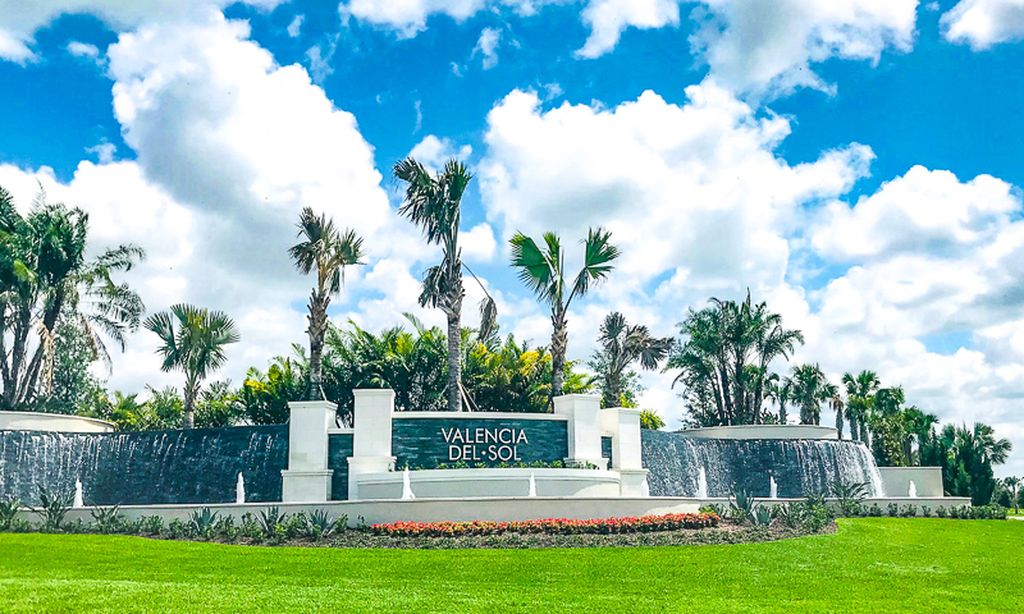- 4 beds
- 3 baths
- 2,805 sq ft
17109 Star Banks St, Wimauma, FL, 33598
Community: Southshore Bay
-
Home type
Single family
-
Year built
2023
-
Lot size
8,400 sq ft
-
Price per sq ft
$217
-
Taxes
$8562 / Yr
-
HOA fees
$470 / Mo
-
Last updated
2 days ago
-
Views
5
Questions? Call us: (727) 513-2427
Overview
Step into resort-style living at Medley at Southshore Bay, the premier 55+ active adult community where luxury and lifestyle come together. This stunning 4-bedroom, 3-bath home with a 3-car garage delivers an impressive blend of sophistication, comfort, and functionality—all wrapped in a bright, open floor plan with upscale plank tile flooring throughout. At the center of the home, the gourmet kitchen commands attention with gleaming quartz countertops, sleek modern cabinetry, stainless steel appliances, and an oversized island designed for gathering. A walk-in pantry plus a dedicated butler’s pantry provide exceptional storage and prep space, keeping your kitchen organized and ready for any occasion. The kitchen flows seamlessly into the dining and living areas, setting the stage for effortless entertaining and easy everyday living. The split-bedroom layout is thoughtfully designed for privacy and versatility. The expansive primary suite offers a serene escape with its spa-inspired bathroom featuring dual vanities, an oversized walk-in shower, and a generous walk-in closet that conveniently connects directly to the laundry room. Bedrooms 2 and 3 share a well-appointed Jack-and-Jill bath, while Bedroom 4 sits separately with access to a nearby full bath—ideal for guests, in-laws, or a private home office. Step outside and you’ll find your own personal oasis. A sparkling pond and with wildlife watching that makes the afternoons melt away. The oversized screened-in patio will is an incredible space for relaxing afternoons, evening cocktails, or year-round gatherings. Community life is all about elevated living and vibrant community energy. You’ll enjoy secure, convenient access through both manned and unmanned gates and golf-cart friendly paths that make it easy to explore. The private clubhouse serves as the community’s heartbeat, offering a café and bars, billiards, card, games and activity rooms plus and an elegant ballroom hosting events of every kind. A packed activities calendar keeps the excitement going with karaoke nights, comedy shows, live music, and a wide selection of clubs—everything from hobby groups to cigar socials. Outdoor recreation is abundant with pickleball and bocce courts, walking trails, a dog park with its own bathing station, and a heated resort-style pool. And just steps away lies the breathtaking 5-acre Metro Lagoon by Crystal Lagoons—an unmatched amenity offering endless fun in the Florida sunshine. With HOA fees covering internet, basic cable, and lawn care, you can focus less on maintenance and more on enjoying the lifestyle you’ve earned. This move-in ready home delivers luxury, convenience, and community at every turn—where coming home truly feels like arriving at your own private resort.
Interior
Appliances
- Dishwasher, Disposal, Dryer, Electric Water Heater, Microwave, Range, Range Hood, Refrigerator, Washer, Water Softener
Bedrooms
- Bedrooms: 4
Bathrooms
- Total bathrooms: 3
- Full baths: 3
Laundry
- Electric Dryer Hookup
- Laundry Room
- Washer Hookup
Cooling
- Central Air
Heating
- Central, Electric
Features
- Ceiling Fan(s), Eat-in Kitchen, High Ceilings, Kitchen/Family Room Combo, Open Floorplan, Main Level Primary, Stone Counters, Thermostat, Walk-In Closet(s), Window Treatments
Levels
- One
Size
- 2,805 sq ft
Exterior
Private Pool
- No
Patio & Porch
- Rear Porch, Screened
Roof
- Tile
Garage
- Attached
- Garage Spaces: 3
- Driveway
- Garage Door Opener
Carport
- None
Year Built
- 2023
Lot Size
- 0.19 acres
- 8,400 sq ft
Waterfront
- Yes
Water Source
- Public
Sewer
- Public Sewer
Community Info
HOA Information
- Association Fee: $470
- Association Fee Frequency: Monthly
- Association Fee 2: $236
- Association Fee Includes: Cable TV, Clubhouse, Fence Restrictions, Fitness Center, Gated, Lobby Key Required, Maintenance, Pickleball, Pool, Recreation Facilities, Tennis Court(s), Cable TV, Common Area Taxes, Pool(s), Internet, Maintenance Grounds, Association Management, Recreation Facilities
Taxes
- Annual amount: $8,561.52
- Tax year: 2025
Senior Community
- Yes
Features
- Buyer Approval Required, Clubhouse, Community Mailbox, Deed Restrictions, Dog Park, Fitness Center, Gated, Guarded Entrance, Golf Carts Permitted, Pool, Restaurant, Sidewalks, Tennis Court(s)
Location
- City: Wimauma
- County/Parrish: Hillsborough
- Township: 32
Listing courtesy of: Sarah O'Reilly, EXP REALTY LLC, 888-883-8509
MLS ID: TB8449309
Listings courtesy of Stellar MLS as distributed by MLS GRID. Based on information submitted to the MLS GRID as of Feb 26, 2026, 04:07am PST. All data is obtained from various sources and may not have been verified by broker or MLS GRID. Supplied Open House Information is subject to change without notice. All information should be independently reviewed and verified for accuracy. Properties may or may not be listed by the office/agent presenting the information. Properties displayed may be listed or sold by various participants in the MLS.
Southshore Bay Real Estate Agent
Want to learn more about Southshore Bay?
Here is the community real estate expert who can answer your questions, take you on a tour, and help you find the perfect home.
Get started today with your personalized 55+ search experience!
Want to learn more about Southshore Bay?
Get in touch with a community real estate expert who can answer your questions, take you on a tour, and help you find the perfect home.
Get started today with your personalized 55+ search experience!
Homes Sold:
55+ Homes Sold:
Sold for this Community:
Avg. Response Time:
Community Key Facts
Age Restrictions
- 55+
Amenities & Lifestyle
- See Southshore Bay amenities
- See Southshore Bay clubs, activities, and classes
Homes in Community
- Total Homes: 655
- Home Types: Single-Family, Attached
Gated
- Yes
Construction
- Construction Dates: 2017 - Present
- Builder: Lennar, WCI, D.R. Horton
Similar homes in this community
Popular cities in Florida
The following amenities are available to Southshore Bay - Wimauma, FL residents:
- Clubhouse/Amenity Center
- Restaurant
- Fitness Center
- Outdoor Pool
- Billiards
- Walking & Biking Trails
- Tennis Courts
- Pickleball Courts
- Bocce Ball Courts
- Volleyball Court
- Parks & Natural Space
- Outdoor Patio
- Pet Park
- Multipurpose Room
There are plenty of activities available in Southshore Bay. Here is a sample of some of the clubs, activities and classes offered here.
- Billiards
- Bocce Ball
- Pickleball
- Tennis
- Volleyball








