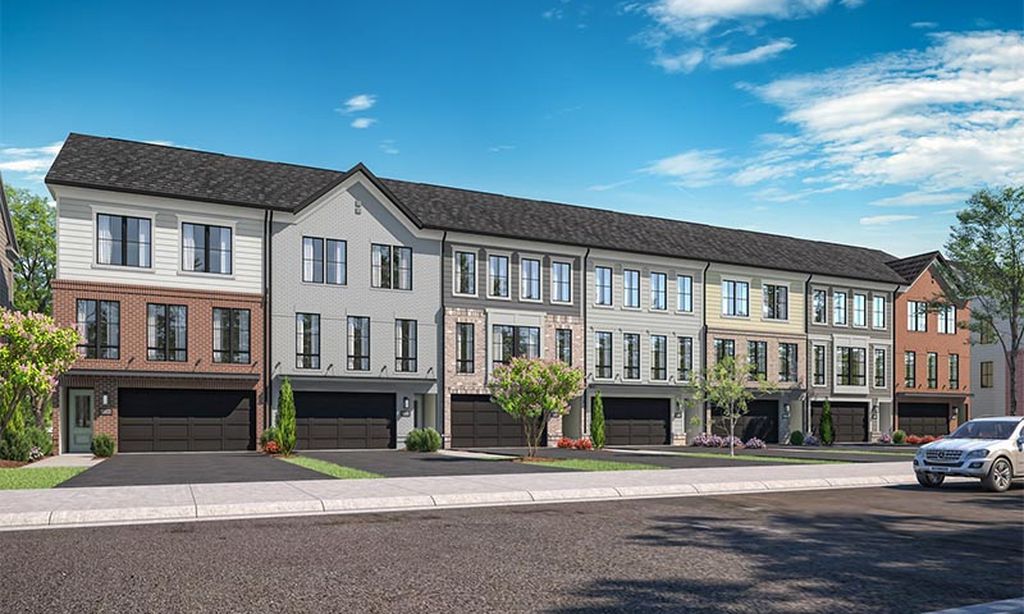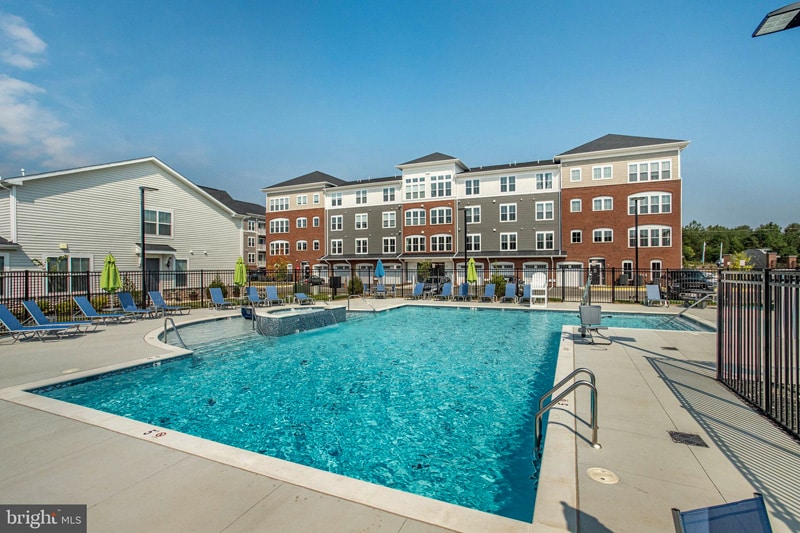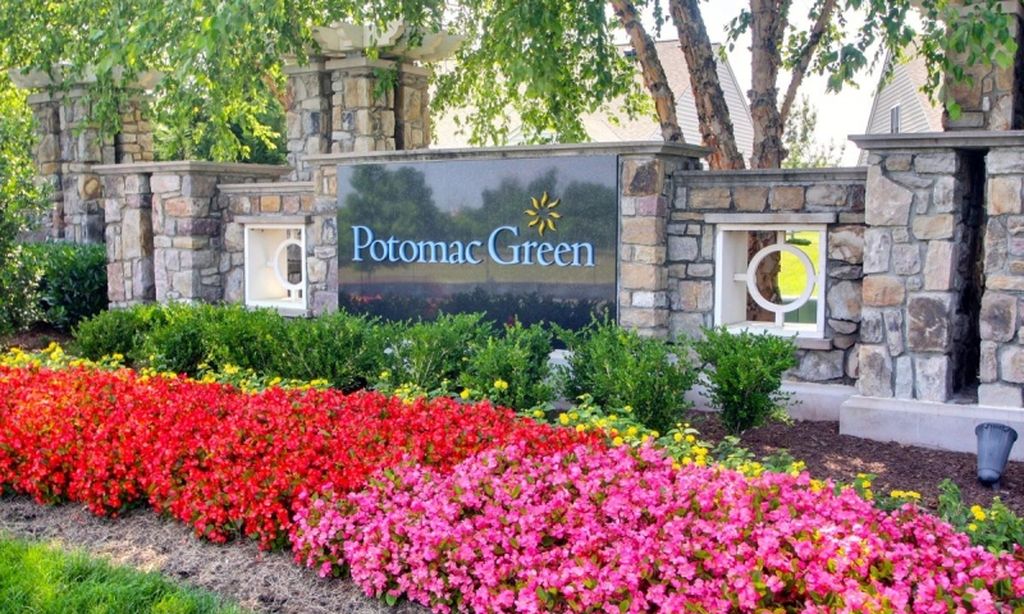- 4 beds
- 4 baths
- 3,444 sq ft
1720 Faversham Way, Woodbridge, VA, 22192
Community: River Ridge
-
Year built
2002
-
Lot size
8,171 sq ft
-
Price per sq ft
$197
-
Taxes
$6608 / Yr
-
HOA fees
$230 / Mo
-
Last updated
Today
-
Views
2
Questions? Call us: (540) 318-2130
Overview
Welcome to the Wedgewood model—rarely available and sitting a beautiful private landscaped culdesac lot backing to the Occoquan River, sitting on the deck for early morning coffee or tea and listening to the rapids of the water and walk over to the wooded area one can see the water flowing by. Nature and wildlife abound truly a private setting for this lovely home. Located in the amenity-filled River Ridge 55+ community, this beautifully maintained Pulte-built Wedgewood model offers over 3,400 sq ft of thoughtfully designed main-level living. It is believed there are only seven of these homes built in the community, this is a unique opportunity for buyers seeking spacious, low-maintenance comfort in a truly special setting. Step inside to discover upgraded countertops, a bright and airy sunroom, and an open-concept layout that flows beautifully from the kitchen to the family room—perfect for relaxing or entertaining. The main level also features generously sized bedrooms, including a private primary suite, Stairs and functional chair lift brings you upstairs to a Flex room and open sitting area and private Bath and Bedroom for guests. Enjoy peaceful mornings on your back deck, or take a stroll through the community’s scenic walking paths. River Ridge residents benefit from a wide range of resort-style amenities, including a clubhouse, pool, tennis courts, fitness center, billards shuffleboard and regular community events that bring neighbors together. Shopping, dining, and medical facilities are just minutes away—making everyday life both convenient and enjoyable. There is a oversized pond area with scenic deck near by. This home is move-in ready for its next owner to enjoy all that River Ridge has to offer. Don’t miss your chance to live in one of the most desirable homes in this vibrant active adult community located in Prince William County . Recent appraisal notes 3,444 finished square footage and be sure to look at appraisal in documents Pricing of home significantly below appraisal and seller has made appropriate price adjustments for painting and upgrading and improvements . Did I mention Downtown Historic Occoquan is within 5 minutes to enjoy the shops and dining and all this little town offers. Access to the water is nearby and offers an abundance of things to do. Hospitals, medical, shopping, Potomac Mills Mall nearby . An absolute private home site in this sought out community.
Interior
Appliances
- Built-In Microwave, Dishwasher, Dryer, Icemaker, Microwave, Oven/Range - Electric, Refrigerator, Washer, Water Heater
Bedrooms
- Bedrooms: 4
Bathrooms
- Total bathrooms: 4
- Half baths: 1
- Full baths: 3
Cooling
- Ceiling Fan(s), Central A/C, Heat Pump(s)
Heating
- Forced Air
Fireplace
- 1
Features
- Bathroom - Jetted Tub, Bathroom - Stall Shower, Breakfast Area, Carpet, Ceiling Fan(s), Dining Area, Entry Level Bedroom, Family Room Off Kitchen, Floor Plan - Traditional, Formal/Separate Dining Room, Floor Plan - Open, Kitchen - Eat-In, Kitchen - Table Space, Pantry, Sprinkler System, Upgraded Countertops, Walk-in Closet(s), Window Treatments, Wood Floors
Levels
- 2
Size
- 3,444 sq ft
Exterior
Private Pool
- None
Roof
- Architectural Shingle
Garage
- Garage Spaces: 2
Carport
- None
Year Built
- 2002
Lot Size
- 0.19 acres
- 8,171 sq ft
Waterfront
- No
Water Source
- Public
Sewer
- Public Sewer
Community Info
HOA Fee
- $230
- Frequency: Monthly
- Includes: Club House, Common Grounds, Billiard Room, Exercise Room, Jog/Walk Path, Party Room, Pool - Outdoor, Retirement Community, Shuffleboard, Tennis Courts
Taxes
- Annual amount: $6,608.00
- Tax year: 2025
Senior Community
- Yes
Location
- City: Woodbridge
Listing courtesy of: Barbara Ann Jennings, Epique Realty Listing Agent Contact Information: [email protected]
Source: Bright
MLS ID: VAPW2095046
The information included in this listing is provided exclusively for consumers' personal, non-commercial use and may not be used for any purpose other than to identify prospective properties consumers may be interested in purchasing. The information on each listing is furnished by the owner and deemed reliable to the best of his/her knowledge, but should be verified by the purchaser. BRIGHT MLS and 55places.com assume no responsibility for typographical errors, misprints or misinformation. This property is offered without respect to any protected classes in accordance with the law. Some real estate firms do not participate in IDX and their listings do not appear on this website. Some properties listed with participating firms do not appear on this website at the request of the seller.
Want to learn more about River Ridge?
Here is the community real estate expert who can answer your questions, take you on a tour, and help you find the perfect home.
Get started today with your personalized 55+ search experience!
Homes Sold:
55+ Homes Sold:
Sold for this Community:
Avg. Response Time:
Community Key Facts
Age Restrictions
- 55+
Amenities & Lifestyle
- See River Ridge amenities
- See River Ridge clubs, activities, and classes
Homes in Community
- Total Homes: 238
- Home Types: Attached, Single-Family
Gated
- No
Construction
- Construction Dates: 1998 - 2002
- Builder: Pulte Homes
Popular cities in Virginia
The following amenities are available to River Ridge - Woodbridge, VA residents:
- Clubhouse/Amenity Center
- Fitness Center
- Outdoor Pool
- Card Room
- Ballroom
- Billiards
- Walking & Biking Trails
- Tennis Courts
- Bocce Ball Courts
- Lakes - Scenic Lakes & Ponds
- Outdoor Patio
- Multipurpose Room
- Gazebo
There are plenty of activities available in River Ridge. Here is a sample of some of the clubs, activities and classes offered here.
- Billiards
- Bocce
- Cards
- Tennis





