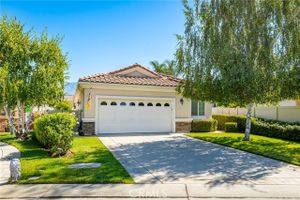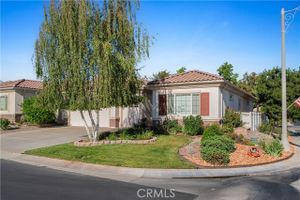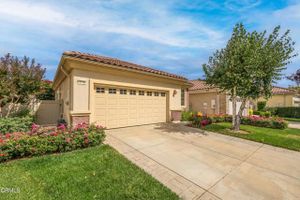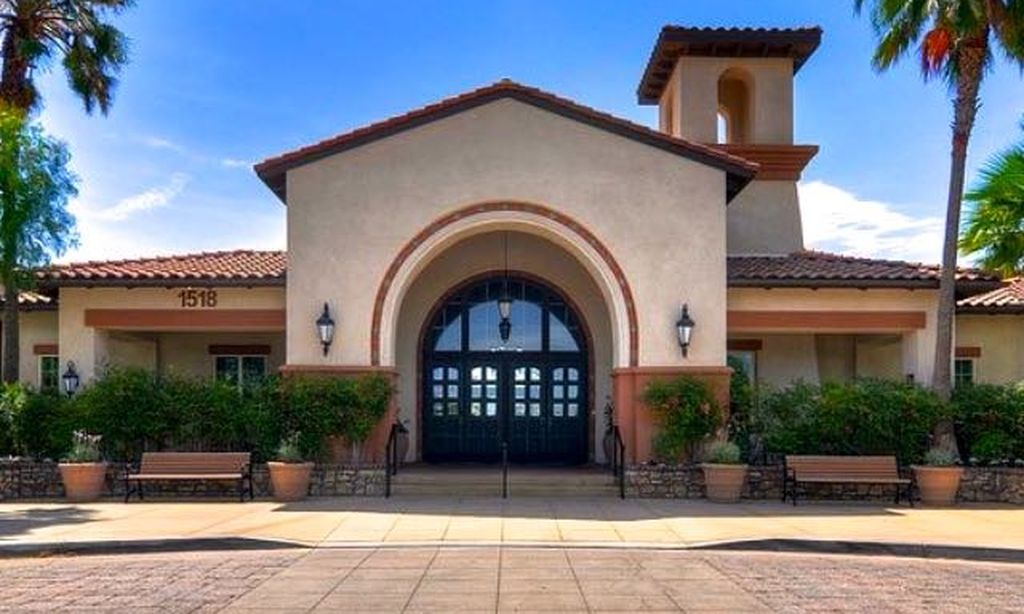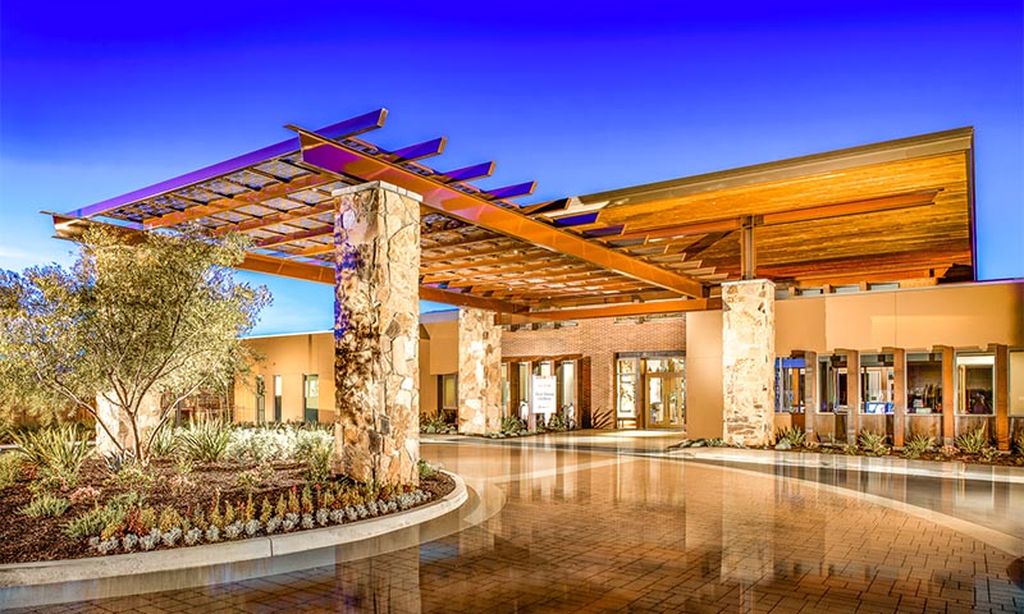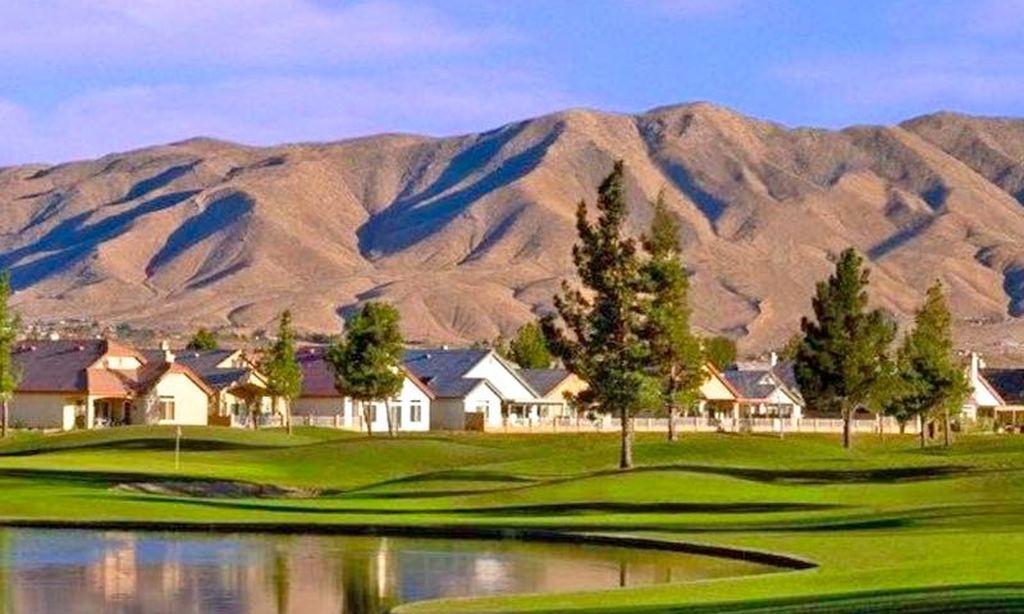- 2 beds
- 3 baths
- 2,127 sq ft
1726 Reyes Ln, Beaumont, CA, 92223
Community: Solera at Oak Valley Greens
-
Home type
Single family
-
Year built
2006
-
Lot size
12,632 sq ft
-
Price per sq ft
$228
-
HOA fees
$307 / Mo
-
Last updated
1 day ago
-
Views
4
-
Saves
3
Questions? Call us: (951) 474-0900
Overview
Nestled within the desirable 55+ Solera Gated Community, this beautiful “Emerald” model home is a captivating retreat. Gorgeous inside and out, this quarter-acre property is perfectly situated on a quiet cul-de-sac and offers a perfect blend of comfort, style, and convenience. Solar is owned, not leased. As you step inside, you are greeted by a an open-concept floor plan with gleaming hardwood floors. The gourmet kitchen is a chef's dream, complete with high-end appliances, granite countertops, and a large center island. The adjacent living room features a cozy fireplace and large windows overlooking the backyard. The luxurious primary suite offers a spacious bedroom and a spa-like bathroom with two separate sinks, a large soaking tub, a walk-in shower, and a generous walk-in closet. The guest bedroom also has its own bathroom. The landscaped backyard is a true oasis designed for relaxation. Enjoy the perfect morning sun and comfortable afternoon shade, making it ideal for outdoor living. A large covered patio is perfect for alfresco dining. The centerpiece of the backyard is a custom-designed recirculating waterfall, whose gentle sounds create a tranquil atmosphere. Come enjoy Beaumont's small-town feel but with access to all there is to see and do in beautiful Southern California. Solera is preferred for its close, easy freeway access, putting Palm Springs, the Cabazon Outlets, the Loma Linda University Medical Center, and world-class golf courses within easy reach. Challenge yourself at the state-of-the-art fitness center with its indoor walking track, indulge in friendly matches on the tennis courts, or relax by the pool and spa. The clubhouse also features a library, billiards, and banquet rooms. For added convenience, basic Spectrum cable and internet are included with your HOA. This home is more than just a place to live - it's a sanctuary!
Interior
Appliances
- Dishwasher, Double Oven, Disposal, Gas Cooktop, Microwave, Refrigerator, Water Heater
Bedrooms
- Bedrooms: 2
Bathrooms
- Total bathrooms: 3
- Half baths: 1
- Full baths: 2
Laundry
- Individual Room
- Inside
Cooling
- Central Air
Heating
- Central, Fireplace(s), Natural Gas, Solar
Fireplace
- None
Features
- Built-in Features, Ceiling Fan(s), Crown Molding, Granite Counters, High Ceilings, Open Floorplan, Pantry, All Bedrooms on Lower Level, Den, Formal Entry, Family Room, Kitchen, Laundry Facility, Living Room, Bedroom on Main Level, Main Level Primary, Primary Bathroom, Primary Bedroom, Home Office, Utility Room, Walk-In Closet(s), Butler Pantry
Levels
- One
Size
- 2,127 sq ft
Exterior
Private Pool
- No
Patio & Porch
- Concrete, Patio, Front Porch, Rear Porch
Roof
- Tile
Garage
- Attached
- Garage Spaces: 2.5
- Direct Garage Access
- Driveway
- Driveway Level
- Garage
- Garage Faces Front
- Garage - Three Door
- Golf Cart Garage
Carport
- None
Year Built
- 2006
Lot Size
- 0.29 acres
- 12,632 sq ft
Waterfront
- No
Water Source
- Public
Sewer
- Public Sewer
Community Info
HOA Fee
- $307
- Frequency: Monthly
- Includes: Pool, Spa/Hot Tub, Tennis Court(s), Racquetball, Jogging Path, Gym, Clubhouse, Billiard Room, Game Room, Meeting/Banquet/Party Room, Recreation Facilities, Meeting Room, Cable TV, Security, Controlled Access
Senior Community
- Yes
Listing courtesy of: GEORGE LAWSON, REALTY MASTERS & ASSOCIATES, 951-324-5053
Source: Crmls
MLS ID: IV25149974
Based on information from California Regional Multiple Listing Service, Inc. as of Sep 09, 2025 and/or other sources. All data, including all measurements and calculations of area, is obtained from various sources and has not been, and will not be, verified by broker or MLS. All information should be independently reviewed and verified for accuracy. Properties may or may not be listed by the office/agent presenting the information.
Solera at Oak Valley Greens Real Estate Agent
Want to learn more about Solera at Oak Valley Greens?
Here is the community real estate expert who can answer your questions, take you on a tour, and help you find the perfect home.
Get started today with your personalized 55+ search experience!
Want to learn more about Solera at Oak Valley Greens?
Get in touch with a community real estate expert who can answer your questions, take you on a tour, and help you find the perfect home.
Get started today with your personalized 55+ search experience!
Homes Sold:
55+ Homes Sold:
Sold for this Community:
Avg. Response Time:
Community Key Facts
Age Restrictions
- 55+
Amenities & Lifestyle
- See Solera at Oak Valley Greens amenities
- See Solera at Oak Valley Greens clubs, activities, and classes
Homes in Community
- Total Homes: 1,290
- Home Types: Single-Family
Gated
- Yes
Construction
- Construction Dates: 2002 - 2007
- Builder: Del Webb
Similar homes in this community
Popular cities in California
The following amenities are available to Solera at Oak Valley Greens - Beaumont, CA residents:
- Clubhouse/Amenity Center
- Golf Course
- Fitness Center
- Outdoor Pool
- Aerobics & Dance Studio
- Indoor Walking Track
- Card Room
- Ceramics Studio
- Arts & Crafts Studio
- Sewing Studio
- Library
- Billiards
- Walking & Biking Trails
- Tennis Courts
- Bocce Ball Courts
- Parks & Natural Space
- Demonstration Kitchen
- Table Tennis
- Outdoor Patio
- Multipurpose Room
There are plenty of activities available in Solera at Oak Valley Greens. Here is a sample of some of the clubs, activities and classes offered here.
- Bereavement Group
- Bible Study
- Bicycle Club
- Billiards
- Bingo
- Bocce Ball
- Bowling
- Bridge
- Coffee Group
- Golf Club
- Hearts Cards
- Hiking Club
- History Group
- Jazzercise
- Karaoke
- Mah Jongg
- PC Club
- Ping Pong
- Poker
- Potlucks
- RV Club
- Scrabble
- Scrapbook Group
- Singing Group
- Solera Energy
- Solera Quilters
- Solera Solos
- Spanish Class
- Stretch & Flow
- Support the Troops Group
- Tennis Clubs
- Tole Painting
- Watercolor Classes
- Wine Sipper
- Yoga

