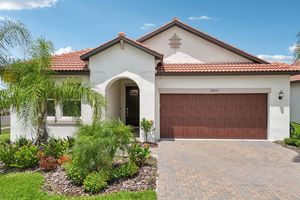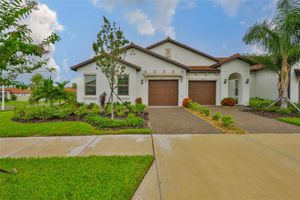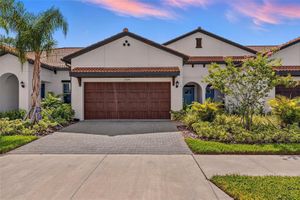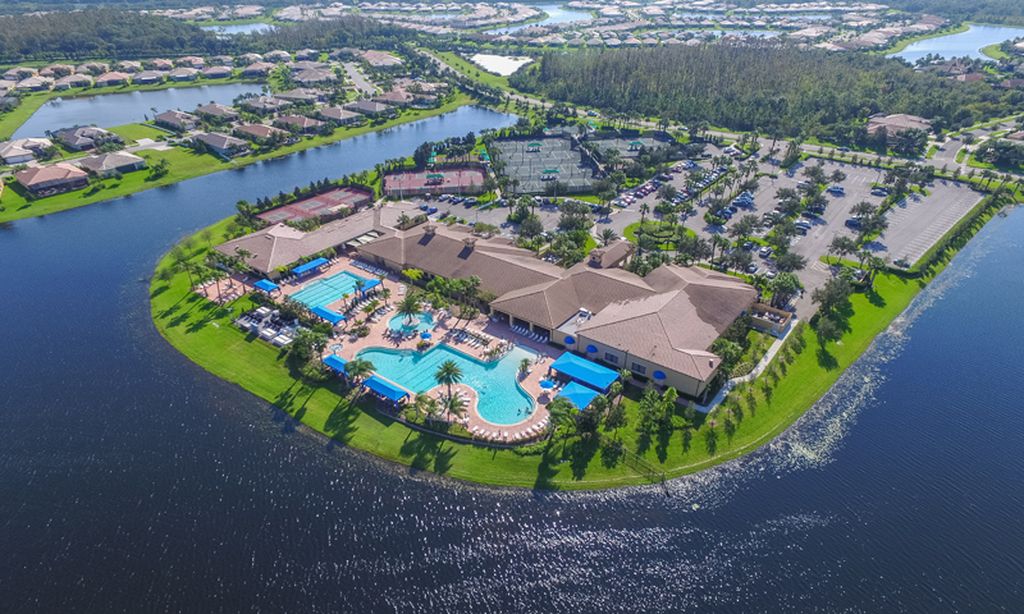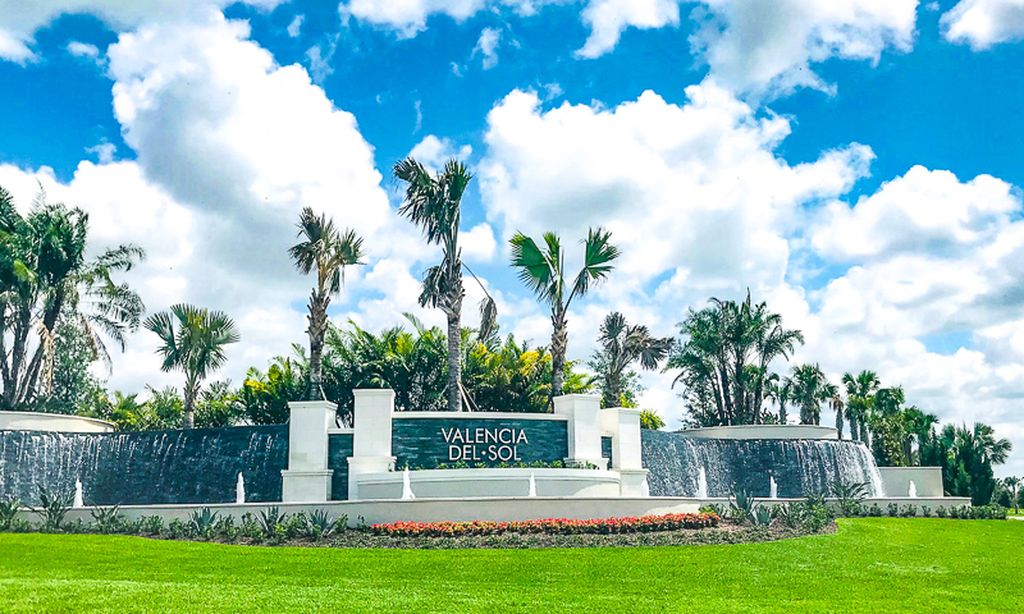- 3 beds
- 3 baths
- 2,363 sq ft
17304 Scuba Crest St, Wimauma, FL, 33598
Community: Southshore Bay
-
Home type
Single family
-
Year built
2023
-
Lot size
7,474 sq ft
-
Price per sq ft
$222
-
Taxes
$8422 / Yr
-
HOA fees
$212 / Mo
-
Last updated
2 days ago
-
Views
2
-
Saves
3
Questions? Call us: (727) 513-2427
Overview
SELLER MOTIVATED. Step into the elegance and warmth of this stunning, light-filled home—featuring three spacious bedrooms and 2.5 luxurious bathrooms in one of the finest 55+ communities. With open-concept living areas, and a generously sized bonus room, this home is designed for both comfort and style. Imagine starting your day in the expansive screened-in patio, overlooking a serene lake, where tranquility meets beauty. Beyond your doorstep, the Medley community offers an exceptional lifestyle. Stay active in the state-of-the-art Fitness Center, unwind by the sparkling pool with a scenic outdoor bar, or enjoy a coffee at the cozy café. Engage with like-minded neighbors through a variety of activities designed for wellness and connection. And for those seeking vibrant family moments, the Lagoon Community is the perfect getaway, blending relaxation and fun. Nestled in a secure, gated community with attentive staff, this location is central to everything—just 25 minutes from Tampa and the iconic Skyway Bridge. Convenience is key, with supermarkets, restaurants, and all essential services just moments away. Your dream home and lifestyle await—schedule a tour today
Interior
Appliances
- Built-In Oven, Cooktop, Dishwasher, Disposal, Dryer, Electric Water Heater, Freezer, Microwave, Range Hood, Refrigerator, Washer
Bedrooms
- Bedrooms: 3
Bathrooms
- Total bathrooms: 3
- Half baths: 1
- Full baths: 2
Laundry
- Inside
Cooling
- Central Air
Heating
- Electric
Fireplace
- None
Features
- Ceiling Fan(s)
Levels
- Two
Size
- 2,363 sq ft
Exterior
Private Pool
- No
Patio & Porch
- Covered, Screened
Roof
- Tile
Garage
- Garage Spaces: 4
Carport
- None
Year Built
- 2023
Lot Size
- 0.17 acres
- 7,474 sq ft
Waterfront
- No
Water Source
- Public
Sewer
- Public Sewer
Community Info
HOA Fee
- $212
- Frequency: Monthly
- Includes: Cable TV, Clubhouse, Fitness Center, Gated, Pool, Recreation Facilities, Security, Tennis Court(s)
Taxes
- Annual amount: $8,422.29
- Tax year: 2024
Senior Community
- Yes
Features
- Clubhouse, Community Mailbox, Fitness Center, Gated, Guarded Entrance, Golf Carts Permitted, Playground, Pool, Restaurant, Tennis Court(s), Wheelchair Accessible
Location
- City: Wimauma
- County/Parrish: Hillsborough
- Township: 32
Listing courtesy of: Paola Castillo, PACAR REAL ESTATE, 786-623-2357
Source: Stellar
MLS ID: TB8394053
Listings courtesy of Stellar MLS as distributed by MLS GRID. Based on information submitted to the MLS GRID as of Aug 05, 2025, 01:01am PDT. All data is obtained from various sources and may not have been verified by broker or MLS GRID. Supplied Open House Information is subject to change without notice. All information should be independently reviewed and verified for accuracy. Properties may or may not be listed by the office/agent presenting the information. Properties displayed may be listed or sold by various participants in the MLS.
Want to learn more about Southshore Bay?
Here is the community real estate expert who can answer your questions, take you on a tour, and help you find the perfect home.
Get started today with your personalized 55+ search experience!
Homes Sold:
55+ Homes Sold:
Sold for this Community:
Avg. Response Time:
Community Key Facts
Age Restrictions
- 55+
Amenities & Lifestyle
- See Southshore Bay amenities
- See Southshore Bay clubs, activities, and classes
Homes in Community
- Total Homes: 655
- Home Types: Single-Family, Attached
Gated
- Yes
Construction
- Construction Dates: 2017 - Present
- Builder: Lennar, Dr Horton, WCI
Similar homes in this community
Popular cities in Florida
The following amenities are available to Southshore Bay - Wimauma, FL residents:
- Clubhouse/Amenity Center
- Restaurant
- Fitness Center
- Outdoor Pool
- Billiards
- Walking & Biking Trails
- Tennis Courts
- Pickleball Courts
- Bocce Ball Courts
- Volleyball Court
- Parks & Natural Space
- Outdoor Patio
- Pet Park
- Multipurpose Room
There are plenty of activities available in Southshore Bay. Here is a sample of some of the clubs, activities and classes offered here.
- Billiards
- Bocce Ball
- Pickleball
- Tennis
- Volleyball

