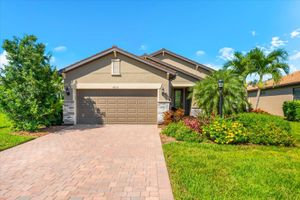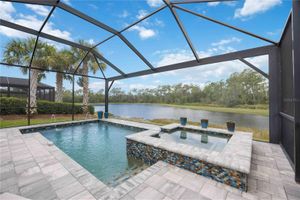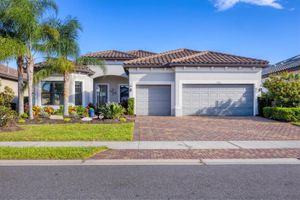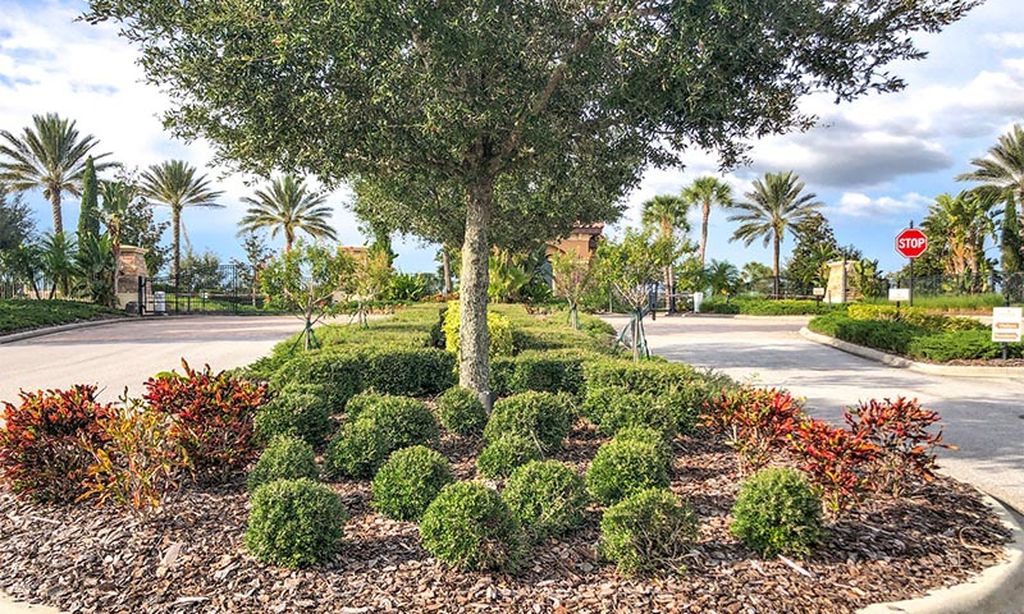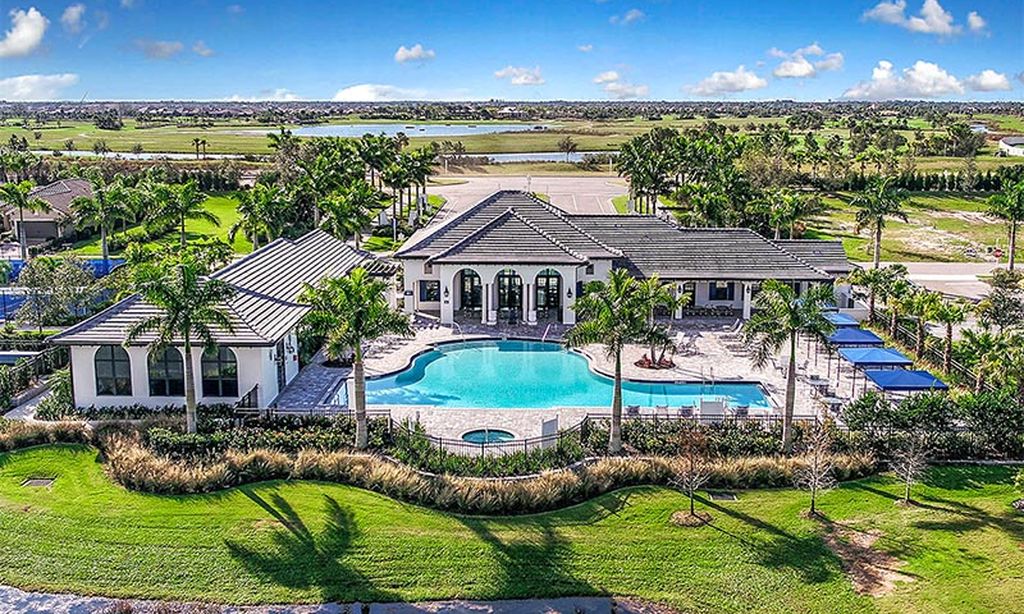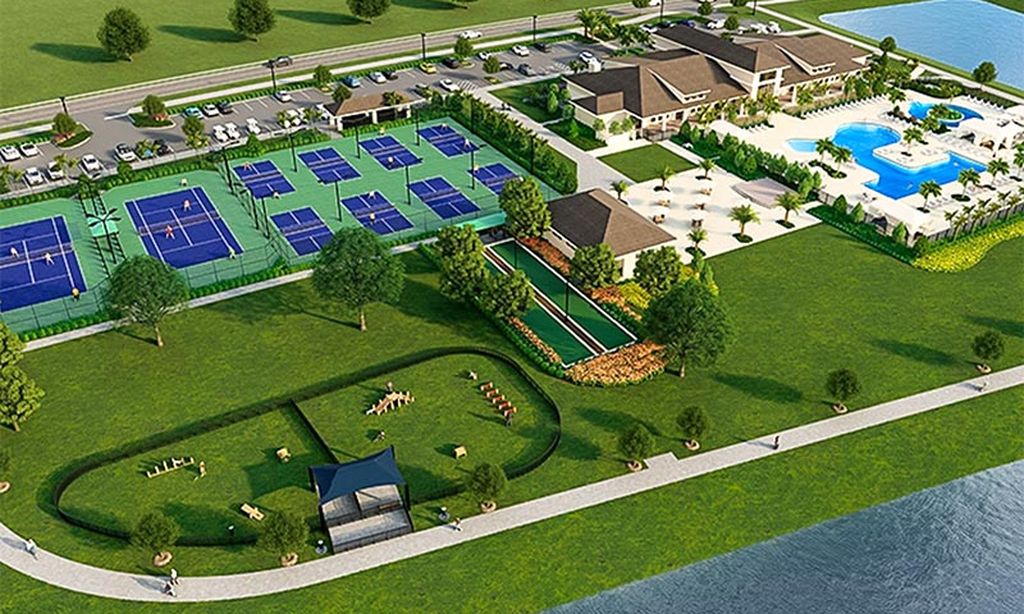- 2 beds
- 2 baths
- 1,458 sq ft
17612 Northwood Pl, Lakewood Ranch, FL, 34202
Community: Del Webb Lakewood Ranch
-
Home type
Villa
-
Year built
2020
-
Lot size
4,123 sq ft
-
Price per sq ft
$288
-
Taxes
$4546 / Yr
-
HOA fees
$1340 / Qtr
-
Last updated
3 days ago
-
Views
10
Questions? Call us: (941) 269-2560
Overview
This beautifully upgraded villa was designed with the active adult in mind. The thoughtfully appointed Seagrove model villa offers a balance of comfort, convenience and luxury living in the desirable Del Webb at Lakewood Ranch community. This attached paired villa features two bedrooms, two baths, and a versatile den/flex room, providing approximately 1,458 square feet of living space. The open-concept layout features a spacious gathering room with expansive sliding glass doors that seamlessly connect to the screened-in lanai, creating an ideal indoor-outdoor living experience. The gourmet kitchen is a chef’s dream, complete with stainless steel appliances, generous counter space, white cabinets and stylish finishes, ideal for everyday living and effortless entertaining. The private primary suite, off the family room, is a retreat with a large walk-in closet and an elegant en-suite bath featuring dual sinks and an oversized walk-in shower with decorative tile. A generously sized secondary bedroom sits adjacent to the guest bathroom, which boasts a glass-enclosed walk-in shower and vanity with quartz countertop. The flex room adds valuable space, ideal as a home office, media room or hobby area—currently used as a media room with guest accommodations. The oversized two-car garage includes epoxy flooring, a utility sink and a 48 gallon - natural gas heated hot water tank. The owner has invested nearly $30,000 in thoughtful upgrades, including permanent exterior storm shutters, elegant plantation shutters, Blink doorbell and security cameras, epoxy garage floor coating, glass shower enclosures and more. Living in Del Webb at Lakewood Ranch means enjoying a vibrant, resort-style lifestyle. The community offers a 21,000-square-foot clubhouse, state-of-the-art fitness center, movement studio and dedicated activity rooms. Outdoor amenities include a heated resort-style pool and spa, tennis, pickleball and bocce ball courts, along with walking trails, a fire pit and an event lawn. A full-time lifestyle director ensures a packed calendar of social events, clubs and activities, making it easy to connect with neighbors who share your interests. Whether you're relaxing at home or taking advantage of everything this dynamic community offers, this villa is the place to live the lifestyle you’ve been dreaming of.
Interior
Appliances
- Dishwasher, Disposal, Gas Water Heater, Microwave, Range, Refrigerator
Bedrooms
- Bedrooms: 2
Bathrooms
- Total bathrooms: 2
- Full baths: 2
Laundry
- Electric Dryer Hookup
- Gas Dryer Hookup
- Inside
- Laundry Closet
- Washer Hookup
Cooling
- Central Air
Heating
- Central
Fireplace
- None
Features
- Ceiling Fan(s), In-Wall Pest Control, Kitchen/Family Room Combo, Open Floorplan, Main Level Primary, Solid Surface Counters, Solid-Wood Cabinets, Thermostat, Walk-In Closet(s), Window Treatments
Levels
- One
Size
- 1,458 sq ft
Exterior
Private Pool
- No
Patio & Porch
- Covered, Front Porch, Rear Porch, Screened
Roof
- Tile
Garage
- Attached
- Garage Spaces: 2
- Driveway
- Garage Door Opener
- Ground Level
Carport
- None
Year Built
- 2020
Lot Size
- 0.09 acres
- 4,123 sq ft
Waterfront
- No
Water Source
- Public
Sewer
- Public Sewer
Community Info
HOA Fee
- $1,340
- Frequency: Quarterly
- Includes: Clubhouse, Fence Restrictions, Fitness Center, Gated, Maintenance, Pickleball, Pool, Spa/Hot Tub, Tennis Court(s)
Taxes
- Annual amount: $4,545.90
- Tax year: 2024
Senior Community
- Yes
Features
- Association Recreation - Owned, Clubhouse, Community Mailbox, Deed Restrictions, Dog Park, Fitness Center, Gated, Guarded Entrance, Golf Carts Permitted, Irrigation-Reclaimed Water, No Truck/RV/Motorcycle Parking, Pool, Restaurant, Sidewalks, Special Community Restrictions, Tennis Court(s), Street Lights
Location
- City: Lakewood Ranch
- County/Parrish: Manatee
- Township: 35
Listing courtesy of: Bridgett Tackett-Byzewski, PREMIER SOTHEBY'S INTERNATIONAL REALTY, 941-907-9541
Source: Stellar
MLS ID: A4655975
Listings courtesy of Stellar MLS as distributed by MLS GRID. Based on information submitted to the MLS GRID as of Oct 10, 2025, 02:48am PDT. All data is obtained from various sources and may not have been verified by broker or MLS GRID. Supplied Open House Information is subject to change without notice. All information should be independently reviewed and verified for accuracy. Properties may or may not be listed by the office/agent presenting the information. Properties displayed may be listed or sold by various participants in the MLS.
Del Webb Lakewood Ranch Real Estate Agent
Want to learn more about Del Webb Lakewood Ranch?
Here is the community real estate expert who can answer your questions, take you on a tour, and help you find the perfect home.
Get started today with your personalized 55+ search experience!
Want to learn more about Del Webb Lakewood Ranch?
Get in touch with a community real estate expert who can answer your questions, take you on a tour, and help you find the perfect home.
Get started today with your personalized 55+ search experience!
Homes Sold:
55+ Homes Sold:
Sold for this Community:
Avg. Response Time:
Community Key Facts
Age Restrictions
- 55+
Amenities & Lifestyle
- See Del Webb Lakewood Ranch amenities
- See Del Webb Lakewood Ranch clubs, activities, and classes
Homes in Community
- Total Homes: 1,300
- Home Types: Single-Family, Attached
Gated
- Yes
Construction
- Construction Dates: 2015 - Present
- Builder: Del Webb, Pulte
Similar homes in this community
Popular cities in Florida
The following amenities are available to Del Webb Lakewood Ranch - Lakewood Ranch, FL residents:
- Clubhouse/Amenity Center
- Restaurant
- Fitness Center
- Outdoor Pool
- Aerobics & Dance Studio
- Arts & Crafts Studio
- Library
- Walking & Biking Trails
- Tennis Courts
- Pickleball Courts
- Bocce Ball Courts
- Polo Fields
- Lakes - Scenic Lakes & Ponds
- Parks & Natural Space
- Demonstration Kitchen
- Outdoor Patio
- Picnic Area
- Multipurpose Room
There are plenty of activities available in Del Webb Lakewood Ranch. Here is a sample of some of the clubs, activities and classes offered here.
- Arts & Crafts
- Bicycling
- Bocce Ball
- Book Club
- Card Games
- Day Trips
- Group Fitness Classes
- Lectures
- Movie Nights
- Pickleball
- Polo
- Potlucks
- Swimming
- Tennis
- Themed Dinners
- Walking Groups

