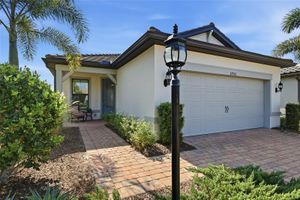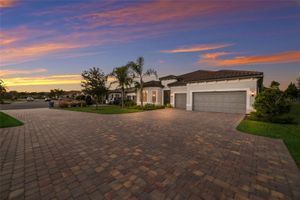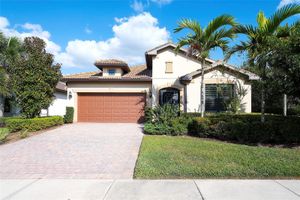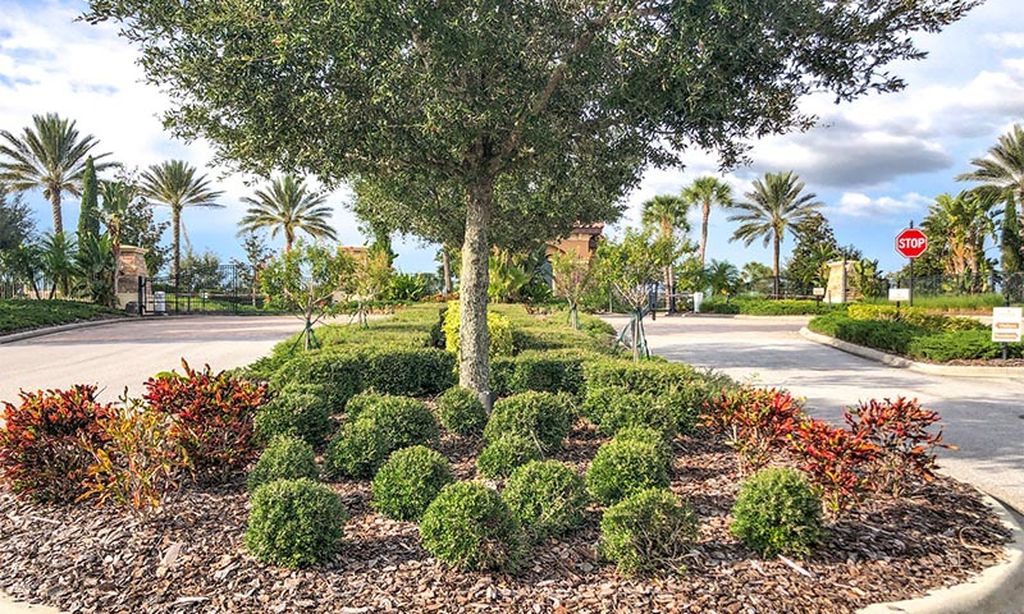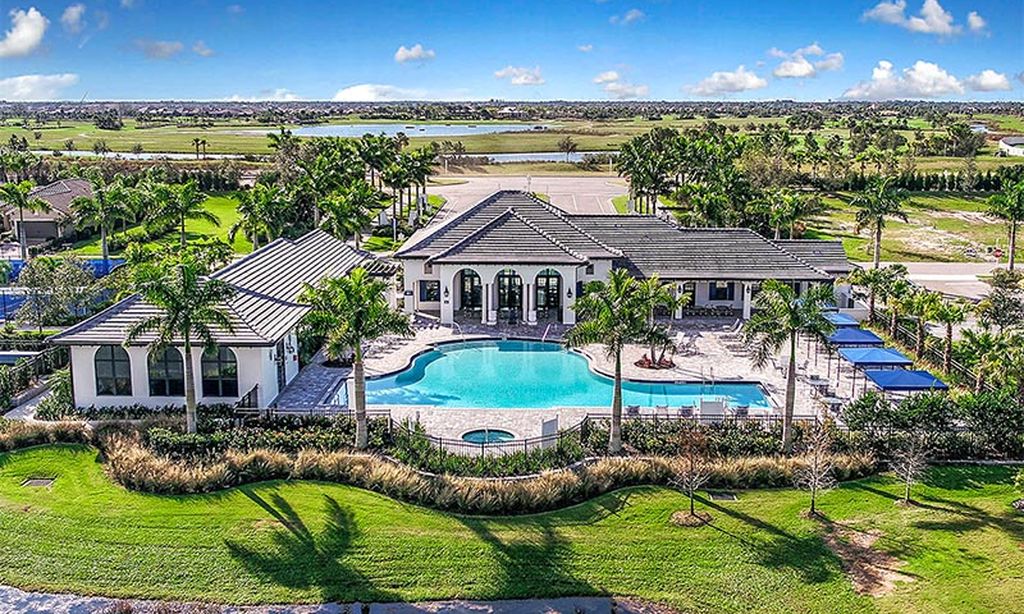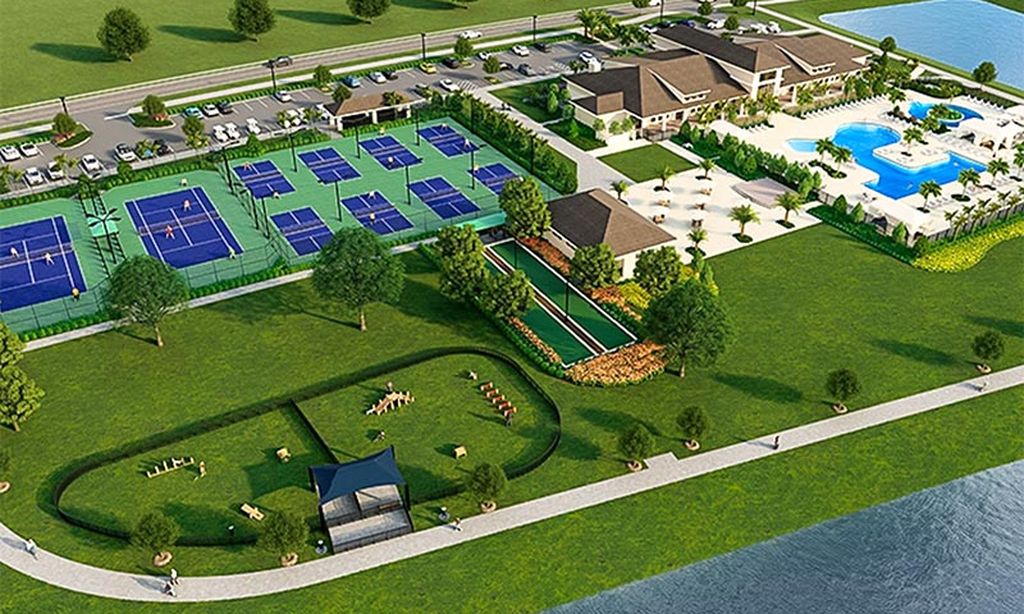- 3 beds
- 3 baths
- 2,852 sq ft
17807 Eastbrook Ter, Lakewood Ranch, FL, 34202
Community: Del Webb Lakewood Ranch
-
Home type
Single family
-
Year built
2019
-
Lot size
9,100 sq ft
-
Price per sq ft
$559
-
Taxes
$12216 / Yr
-
HOA fees
$1438 / Qtr
-
Last updated
2 days ago
-
Views
3
-
Saves
1
Questions? Call us: (941) 269-2560
Overview
Filled to the brim with clever and beautiful upgrades, this fully FURNISHED home on a prime lakefront lot is the crowning jewel of Del Webb, Lakewood Ranch's premier 55+ active adult community. Starting with this spacious single level floor plan, the owners made numerous upgrades enhancing the beauty; and then expanded on those upgrades throughout 2022 to 2025 improving the form, function and appearance of this residence even more. From the moment you enter you will be greeted by upscale front landscaping with rocks and lights, large lake views, wood-look porcelain plank flooring throughout, an open floor plan ideal for entertaining and custom upgrades in every room that make this home truly one of a kind. The central great room boasts a 2023 feature wall with custom built-in cabinetry and under-lit floating shelves, a full porcelain wall with 85” TV, built in sound system, electric fireplace and solar skylights, plus coffered ceiling and wall of sliding glass doors to the lanai. The opulent formal dining room features a showstopping custom dry bar added in 2023 with granite counters, crackle glass display cabinets, and custom handpainted backsplash, plus 2023 crystal chandelier. The chef’s kitchen shines with 2023 Calacatta quartz island counter, 2023 crystal pendants, custom two-tone cabinetry with additional lit upper glass displays, walk-in pantry, and adjacent dinette. The stainless-steel appliance suite includes 2021 induction cooktop (pre-plumbed for future gas cooktop if desired), dishwasher, 2023 Advantium built-in microwave and wall oven, and refrigerator. Through the sliding glass doors, take in the gorgeous lake views from the 2021 paver lanai with summer kitchen, pool and motorized hurricane screens. Enjoy meals alfresco from the outdoor kitchen with stainless steel grill, dual-drawer bar fridge and side burner. Lounge by the lakeside in your custom 2021 pool with large sunshelf, raised spa, fire bar, water features and surrounded by panoramic screen enclosure with additional integrated sunshade for privacy on the east side. Inside the primary bedroom is your private oasis with sunset lake views, large walk-in closet with custom shelving and spa-like bathroom with oversized walk-in shower. Guests will cherish the two guest bedrooms and two full guest bathrooms outfitted with luxe upgrades. When you’re ready for privacy, retreat to the study with dual walls of desks and storage. Also included in this impeccable residence is a laundry room with 2023 floor-to-ceiling storage cabinetry and large folding counter, along with an expanded 3-car garage with its own air conditioner and workshop space. Enjoy premium peace of mind with a 2023 Kohler whole-house GENERATOR and 2023 whole-house storm power and roller shades. Additional upgrades include blackout window treatments, 2023 gas pool heater and salt cell and 2023 upgraded front landscaping. Offered fully FURNISHED, this residence is ready for you to move in right away! Del Webb is a premier 55+ active adult, gated community with extensive resort-style amenities and social activities including an expansive clubhouse, restaurant, fitness center with classes, resort-style pool, lap pool and spa, outdoor and events areas, dog park, tennis and pickleball courts, social clubs and events, full-time lifestyle director and more! Lakewood Ranch is the top multi-generational community in the country for seven years in a row with plentiful shopping, dining, parks and nearby beaches.
Interior
Appliances
- Bar Fridge, Built-In Oven, Convection Oven, Cooktop, Dishwasher, Disposal, Dryer, Microwave, Range Hood, Refrigerator, Tankless Water Heater, Washer
Bedrooms
- Bedrooms: 3
Bathrooms
- Total bathrooms: 3
- Full baths: 3
Laundry
- Gas Dryer Hookup
- Inside
- Laundry Room
- Washer Hookup
Cooling
- Central Air, Split System
Heating
- Central, Electric, Heat Pump
Fireplace
- None
Features
- Built-in Features, Ceiling Fan(s), Coffered Ceiling(s), Crown Molding, Dry Bar, Eat-in Kitchen, High Ceilings, Living/Dining Room, Open Floorplan, Main Level Primary, Solid-Wood Cabinets, Split Bedrooms, Stone Counters, Tray Ceiling(s), Walk-In Closet(s), Window Treatments
Levels
- One
Size
- 2,852 sq ft
Exterior
Private Pool
- Yes
Patio & Porch
- Covered, Rear Porch, Screened
Roof
- Tile
Garage
- Attached
- Garage Spaces: 3
- Driveway
- Electric Vehicle Charging Station(s)
- Garage Door Opener
- Oversized
- Workshop in Garage
Carport
- None
Year Built
- 2019
Lot Size
- 0.21 acres
- 9,100 sq ft
Waterfront
- Yes
Water Source
- Public
Sewer
- Public Sewer
Community Info
HOA Fee
- $1,438
- Frequency: Quarterly
- Includes: Clubhouse, Fence Restrictions, Fitness Center, Gated, Optional Additional Fees, Pickleball, Pool, Recreation Facilities, Security, Spa/Hot Tub, Tennis Court(s), Trail(s), Vehicle Restrictions
Taxes
- Annual amount: $12,216.00
- Tax year: 2025
Senior Community
- Yes
Features
- Association Recreation - Owned, Buyer Approval Required, Clubhouse, Community Mailbox, Deed Restrictions, Dog Park, Fitness Center, Gated, Guarded Entrance, Golf Carts Permitted, Irrigation-Reclaimed Water, Park, Pool, Restaurant, Sidewalks, Special Community Restrictions, Tennis Court(s)
Location
- City: Lakewood Ranch
- County/Parrish: Manatee
- Township: 35
Listing courtesy of: Stacy Haas, PL, MICHAEL SAUNDERS & COMPANY, 941-907-9595
MLS ID: A4666809
Listings courtesy of Stellar MLS as distributed by MLS GRID. Based on information submitted to the MLS GRID as of Dec 02, 2025, 04:05am PST. All data is obtained from various sources and may not have been verified by broker or MLS GRID. Supplied Open House Information is subject to change without notice. All information should be independently reviewed and verified for accuracy. Properties may or may not be listed by the office/agent presenting the information. Properties displayed may be listed or sold by various participants in the MLS.
Del Webb Lakewood Ranch Real Estate Agent
Want to learn more about Del Webb Lakewood Ranch?
Here is the community real estate expert who can answer your questions, take you on a tour, and help you find the perfect home.
Get started today with your personalized 55+ search experience!
Want to learn more about Del Webb Lakewood Ranch?
Get in touch with a community real estate expert who can answer your questions, take you on a tour, and help you find the perfect home.
Get started today with your personalized 55+ search experience!
Homes Sold:
55+ Homes Sold:
Sold for this Community:
Avg. Response Time:
Community Key Facts
Age Restrictions
- 55+
Amenities & Lifestyle
- See Del Webb Lakewood Ranch amenities
- See Del Webb Lakewood Ranch clubs, activities, and classes
Homes in Community
- Total Homes: 1,300
- Home Types: Single-Family, Attached
Gated
- Yes
Construction
- Construction Dates: 2015 - Present
- Builder: Del Webb, Pulte
Similar homes in this community
Popular cities in Florida
The following amenities are available to Del Webb Lakewood Ranch - Lakewood Ranch, FL residents:
- Clubhouse/Amenity Center
- Restaurant
- Fitness Center
- Outdoor Pool
- Aerobics & Dance Studio
- Arts & Crafts Studio
- Library
- Walking & Biking Trails
- Tennis Courts
- Pickleball Courts
- Bocce Ball Courts
- Polo Fields
- Lakes - Scenic Lakes & Ponds
- Parks & Natural Space
- Demonstration Kitchen
- Outdoor Patio
- Picnic Area
- Multipurpose Room
There are plenty of activities available in Del Webb Lakewood Ranch. Here is a sample of some of the clubs, activities and classes offered here.
- Arts & Crafts
- Bicycling
- Bocce Ball
- Book Club
- Card Games
- Day Trips
- Group Fitness Classes
- Lectures
- Movie Nights
- Pickleball
- Polo
- Potlucks
- Swimming
- Tennis
- Themed Dinners
- Walking Groups

