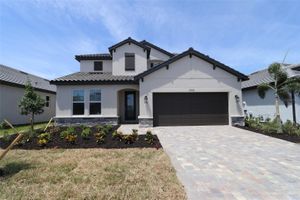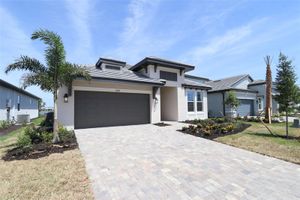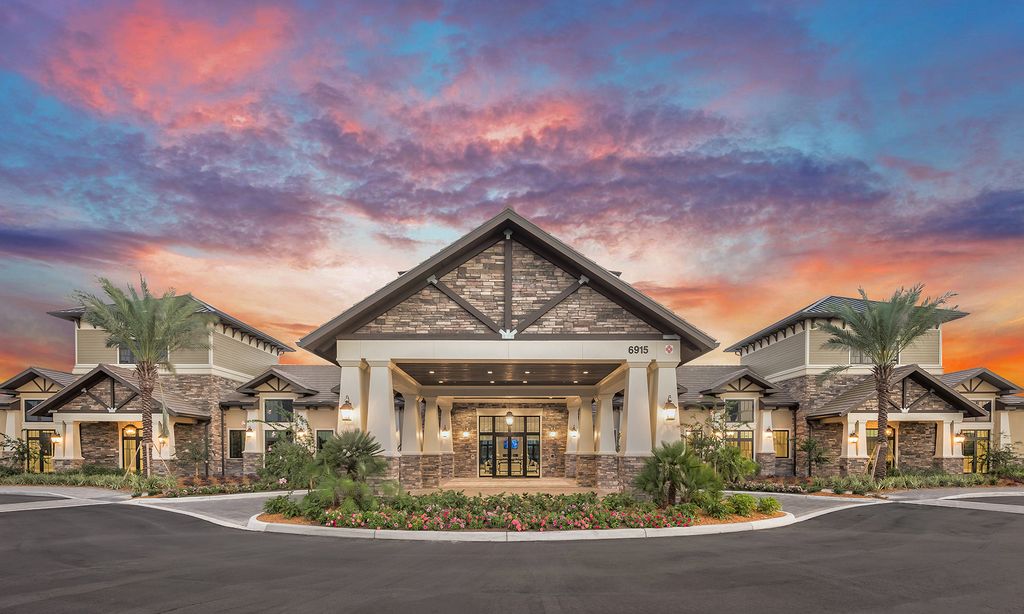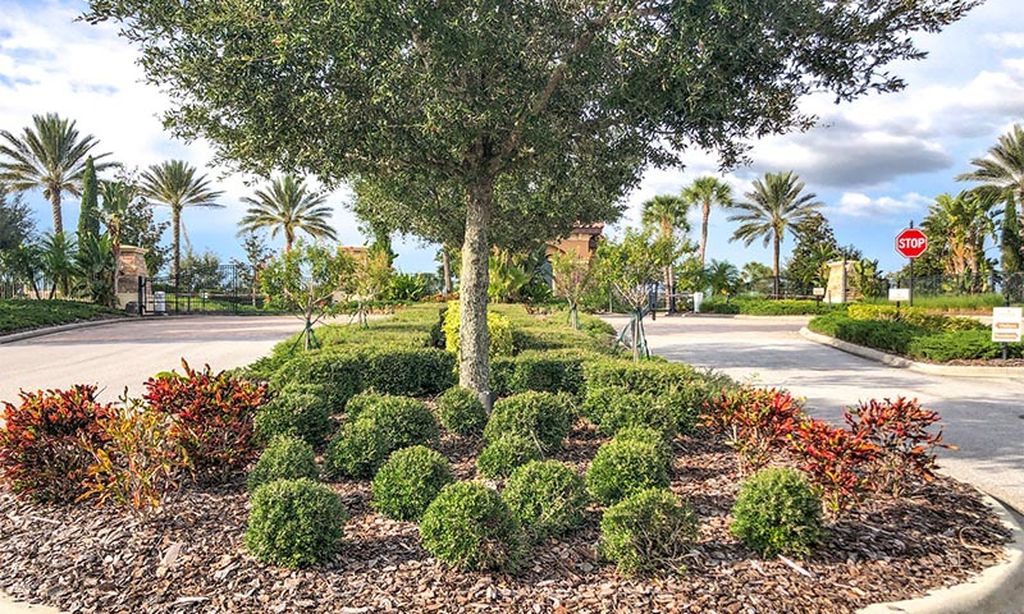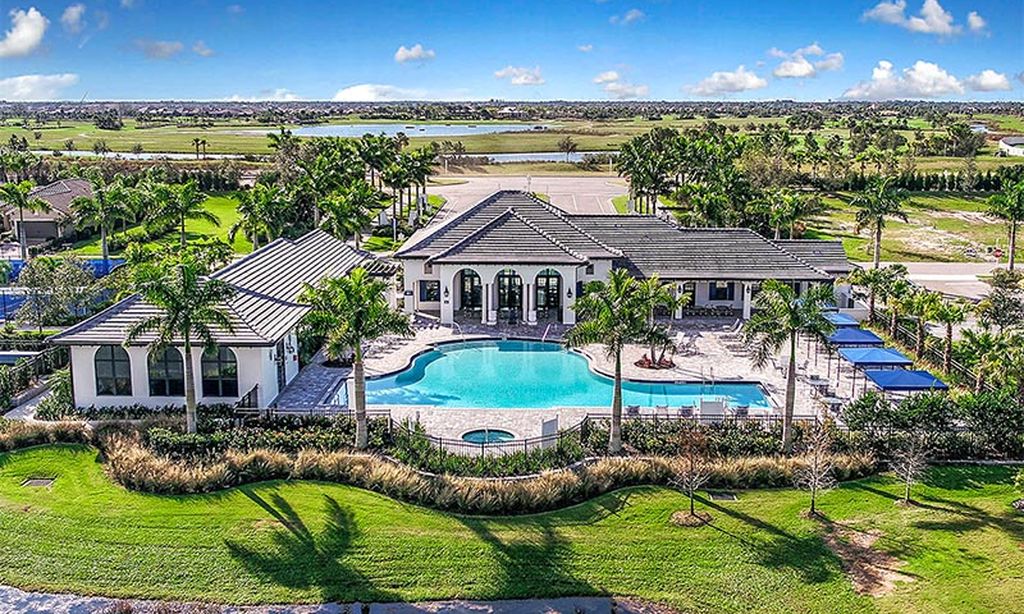- 3 beds
- 2 baths
- 1,672 sq ft
17902 Cherished Loop, Lakewood Ranch, FL, 34211
Community: Cresswind Lakewood Ranch
-
Home type
Villa
-
Year built
2023
-
Lot size
6,835 sq ft
-
Price per sq ft
$248
-
Taxes
$7124 / Yr
-
HOA fees
$980 / Qtr
-
Last updated
Today
-
Views
5
-
Saves
2
Questions? Call us: (941) 271-0495
Overview
What’s Special - Lake front view - High-end upgrades - Quartz countertops and beautiful cabinetry - Impact-rated windows - Thoughtfully designed living space - Premium lot. Waterfront Villa in Premier Sweetwater Community Lakewood Ranch, Florida, is the #1 Multigenerational Community in the US Discover elevated living in this stunning 3-bedroom, 2-bathroom villa featuring 1,672 square feet of designer-enhanced living space on a premium corner lot. Unparalleled Location & Views Step through the front door and be greeted by tranquil water views that flow seamlessly from the entrance through the living room to the master suite. This exceptional corner lot position provides panoramic vistas of beautifully landscaped grounds and dual lake views, offering serene natural beauty instead of neighboring walls. Exceptional Design & Construction Built by renowned M/I Homes, this modern villa showcases an open, spacious layout enhanced with thoughtful designer upgrades throughout. Impact-rated windows offer year-round hurricane protection and superior energy efficiency, eliminating the need for shutters and providing both peace of mind and reduced utility costs. Designer Interior Features Sophisticated Flooring, Featuring Premium vinyl plank flooring, graces the owner's bedroom, living areas, and kitchen, while elegant tile enhances the bathrooms and laundry room, combining modern aesthetics with lasting durability. Gourmet Kitchen The heart of the home features a bright, spacious design with beautiful cabinetry, upgraded black hardware, stunning quartz countertops, and a contemporary backsplash. The chef-inspired kitchen includes a 5-burner stainless steel gas range with a double oven, perfect for culinary enthusiasts. Architectural Excellence Enhanced 8-foot doors, sophisticated tray ceilings in both the living room and master suite, and updated modern light fixtures create an atmosphere of refined elegance throughout. Luxurious Master Retreat: The owner's suite features a spa-like bathroom with quartz countertops, a frameless shower with upgraded black hardware, and a spacious walk-in closet. Flexible Living Spaces Two additional bedrooms provide versatility as guest accommodations or home offices, each thoughtfully designed with ample closet storage. Outdoor Living & Entertaining The spacious lanai, accessible through sliding glass doors, provides the perfect setting for morning coffee or evening gatherings, offering peaceful water views. Premium Amenities & Conveniences • Impact-rated sliding glass doors • Quartz countertops in all bathrooms and laundry • Beautiful custom cabinetry in laundry room • Epoxy-coated garage floor • Complete appliance package including washer, dryer, and refrigerator • Energy-efficient Rinnai tankless water heater Unbeatable Location Minutes from UTC shopping, Waterside Place, pristine Gulf Coast beaches, top-rated schools, and vibrant downtown Sarasota. This move-in-ready home represents the pinnacle of quality, lifestyle, and convenience in Florida's most desirable community for multigenerational living. Experience the Sweetwater lifestyle—where luxury meets tranquility in the heart of Lakewood Ranch.
Interior
Appliances
- Dishwasher, Disposal, Dryer, Gas Water Heater, Microwave, Range, Refrigerator, Washer
Bedrooms
- Bedrooms: 3
Bathrooms
- Total bathrooms: 2
- Full baths: 2
Laundry
- Gas Dryer Hookup
- Inside
- Laundry Room
- Washer Hookup
Cooling
- Central Air
Heating
- Heat Pump
Fireplace
- None
Features
- Eat-in Kitchen, In-Wall Pest Control, Solid Surface Counters, Tray Ceiling(s)
Levels
- One
Size
- 1,672 sq ft
Exterior
Private Pool
- No
Patio & Porch
- Rear Porch, Screened
Roof
- Tile
Garage
- Attached
- Garage Spaces: 2
- Garage Door Opener
Carport
- None
Year Built
- 2023
Lot Size
- 0.16 acres
- 6,835 sq ft
Waterfront
- Yes
Water Source
- Public
Sewer
- Public Sewer
Community Info
HOA Fee
- $980
- Frequency: Quarterly
- Includes: Basketball Court, Fitness Center, Pickleball
Taxes
- Annual amount: $7,124.00
- Tax year: 2024
Senior Community
- No
Features
- Community Mailbox, Deed Restrictions, Fitness Center, Gated, Irrigation-Reclaimed Water, Playground, Pool, Sidewalks
Location
- City: Lakewood Ranch
- County/Parrish: Manatee
- Township: 35
Listing courtesy of: Mark Boehmig, MICHAEL SAUNDERS & COMPANY, 941-907-9595
Source: Stellar
MLS ID: A4648028
Listings courtesy of Stellar MLS as distributed by MLS GRID. Based on information submitted to the MLS GRID as of Aug 05, 2025, 11:38pm PDT. All data is obtained from various sources and may not have been verified by broker or MLS GRID. Supplied Open House Information is subject to change without notice. All information should be independently reviewed and verified for accuracy. Properties may or may not be listed by the office/agent presenting the information. Properties displayed may be listed or sold by various participants in the MLS.
Want to learn more about Cresswind Lakewood Ranch?
Here is the community real estate expert who can answer your questions, take you on a tour, and help you find the perfect home.
Get started today with your personalized 55+ search experience!
Homes Sold:
55+ Homes Sold:
Sold for this Community:
Avg. Response Time:
Community Key Facts
Age Restrictions
- 55+
Amenities & Lifestyle
- See Cresswind Lakewood Ranch amenities
- See Cresswind Lakewood Ranch clubs, activities, and classes
Homes in Community
- Total Homes: 648
- Home Types: Single-Family
Gated
- Yes
Construction
- Construction Dates: 2018 - Present
- Builder: Kolter Homes
Similar homes in this community
Popular cities in Florida
The following amenities are available to Cresswind Lakewood Ranch - Lakewood Ranch, FL residents:
- Clubhouse/Amenity Center
- Fitness Center
- Outdoor Pool
- Aerobics & Dance Studio
- Arts & Crafts Studio
- Ballroom
- Billiards
- Walking & Biking Trails
- Tennis Courts
- Pickleball Courts
- Bocce Ball Courts
- Outdoor Patio
- Pet Park
- Picnic Area
- Multipurpose Room
- Spa
- Lounge
- Gathering Areas
There are plenty of activities available in Cresswind Lakewood Ranch. Here is a sample of some of the clubs, activities and classes offered here.
- Arts & Crafts Club
- Billiards Club
- Bocce Ball
- Ceramics
- Dining Club
- Pickleball Club
- Tennis Club
- Travel Club
- Walking Club
- Wine Club

