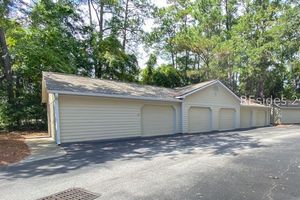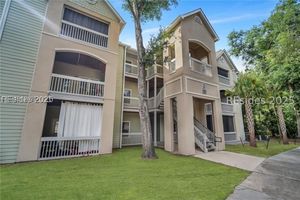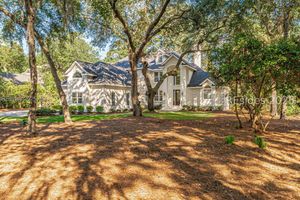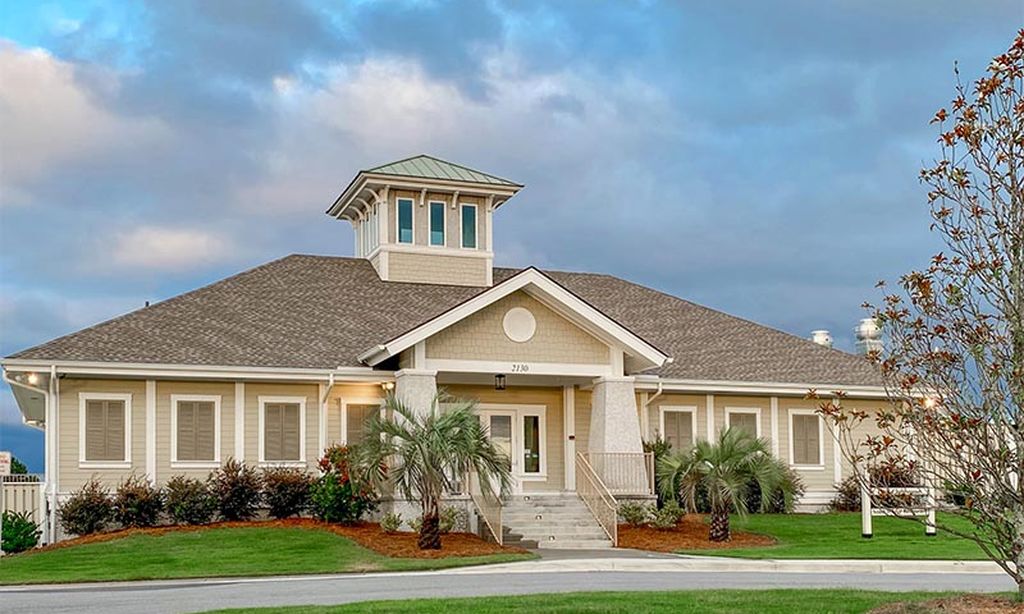- 4 beds
- 4 baths
- 4,181 sq ft
18 Hobonny Pl, Hilton Head Island, SC, 29926
Community: Indigo Run
-
Home type
Single family
-
Year built
2025
-
Lot size
30,056 sq ft
-
Price per sq ft
$478
-
Last updated
Today
-
Views
4
Questions? Call us: (843) 417-0832
Overview
Exceptional new custom home in the private gated community of Indigo Run. Built with uncompromising quality this residence blends timeless Lowcountry design with high-end modern finishes. The paver driveway leads to a spacious 3-car garage and a beautifully landscaped setting with views of both the lagoon and golf course. Inside, European-style wood flooring flows throughout open living spaces highlighted by custom wood beams and abundant natural light. The chef's kitchen features high-end Thermador appliances, custom cabinetry, walk in pantry and an elegant layout ideal for entertaining. A separate office provides the perfect work-from-home setting while a private family/TV room offers flexible living space for relaxation or gatherings. Luxurious baths are finished with stone tile and closets with custom built-ins provide abundant storage. Outdoor living is unmatched with a screened-in porch, outdoor kitchen and heated pool, all surrounded by a paver deck and lush landscaping. Every detail, from designer lighting to premium finishes, reflects quality craftsmanship. Indigo Run offers 24-hour security, championship golf, tennis, pickleball, community pool, and more. All just minutes from Hilton Heads finest beaches, dining, and shopping. A rare opportunity to own a brand-new construction masterpiece in one of Hilton Heads most sought-after communities.
Interior
Appliances
- Dryer, Dishwasher, Microwave, Oven, Refrigerator, Wine Cooler, Washer
Bedrooms
- Bedrooms: 4
Cooling
- Central Air, Electric
Heating
- Central, Electric
Fireplace
- None
Features
- Built-in Features, Ceiling Fan(s), Cathedral Ceiling(s), Fireplace, High Ceilings, Main Level Primary, Multiple Primary Bathrooms, Smooth Ceilings, Separate Shower, Unfinished Wall(s), Vaulted Ceiling(s), Entrance Foyer, Eat-in Kitchen, Pantry, Wine Cellar
Size
- 4,181 sq ft
Exterior
Private Pool
- Yes
Patio & Porch
- Rear Porch, Patio, Porch, Screened
Roof
- Asphalt
Garage
- Garage Spaces: 2
- Driveway
- Garage
- Two Car
- Three Car
Carport
- None
Year Built
- 2025
Lot Size
- 0.69 acres
- 30,056 sq ft
Waterfront
- No
Water Source
- Public
Community Info
Senior Community
- No
Location
- City: Hilton Head Island
- County/Parrish: Beaufort
Listing courtesy of: Richard Gataveckas, RE/MAX Island Realty (521) Listing Agent Contact Information: 843-298-2602
Source: Hhimlst
MLS ID: 501704
We do not attempt to independently verify the currency, completeness, accuracy or authenticity of the data contained herein. All area measurements and calculations are approximate and should be independently verified. Data may be subject to transcription and transmission errors. Accordingly, the data is provided on an ”as is” ”as available” basis only and may not reflect all real estate activity in the market. © [2023] REsides, Inc. All rights reserved. Certain information contained herein is derived from information, which is the licensed property of, and copyrighted by, REsides, Inc.
Indigo Run Real Estate Agent
Want to learn more about Indigo Run?
Here is the community real estate expert who can answer your questions, take you on a tour, and help you find the perfect home.
Get started today with your personalized 55+ search experience!
Want to learn more about Indigo Run?
Get in touch with a community real estate expert who can answer your questions, take you on a tour, and help you find the perfect home.
Get started today with your personalized 55+ search experience!
Homes Sold:
55+ Homes Sold:
Sold for this Community:
Avg. Response Time:
Community Key Facts
Age Restrictions
- None
Amenities & Lifestyle
- See Indigo Run amenities
- See Indigo Run clubs, activities, and classes
Homes in Community
- Total Homes: 908
- Home Types: Single-Family, Attached
Gated
- Yes
Construction
- Construction Dates: 1993 - 2005
Similar homes in this community
Popular cities in South Carolina
The following amenities are available to Indigo Run - Hilton Head Island, SC residents:
- Clubhouse/Amenity Center
- Golf Course
- Restaurant
- Fitness Center
- Outdoor Pool
- Aerobics & Dance Studio
- Card Room
- Tennis Courts
- Lakes - Scenic Lakes & Ponds
- R.V./Boat Parking
- Parks & Natural Space
- Outdoor Patio
- Steam Room/Sauna
- Multipurpose Room
- Misc.
- Locker Rooms
- Spa
- Lounge
- Dining
- Golf Shop/Golf Services/Golf Cart Rentals
There are plenty of activities available in Indigo Run. Here is a sample of some of the clubs, activities and classes offered here.
- Fitness Classes
- Golf
- Golf Instruction
- Golf Tournaments
- Men's Club
- Tennis
- Tennis Tournaments
- Women's Club







