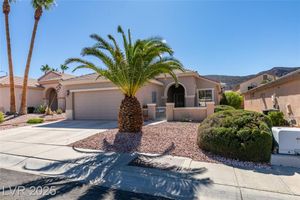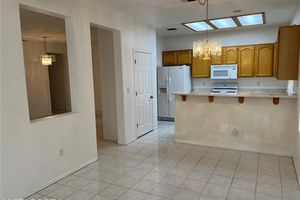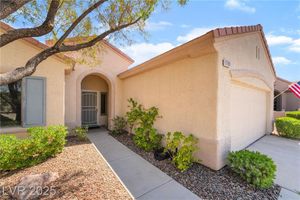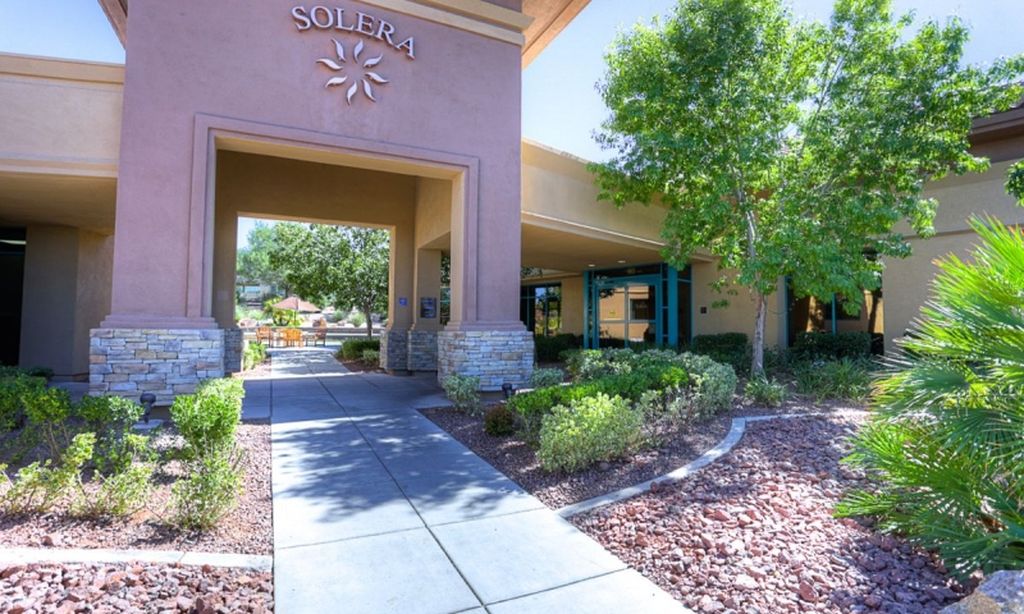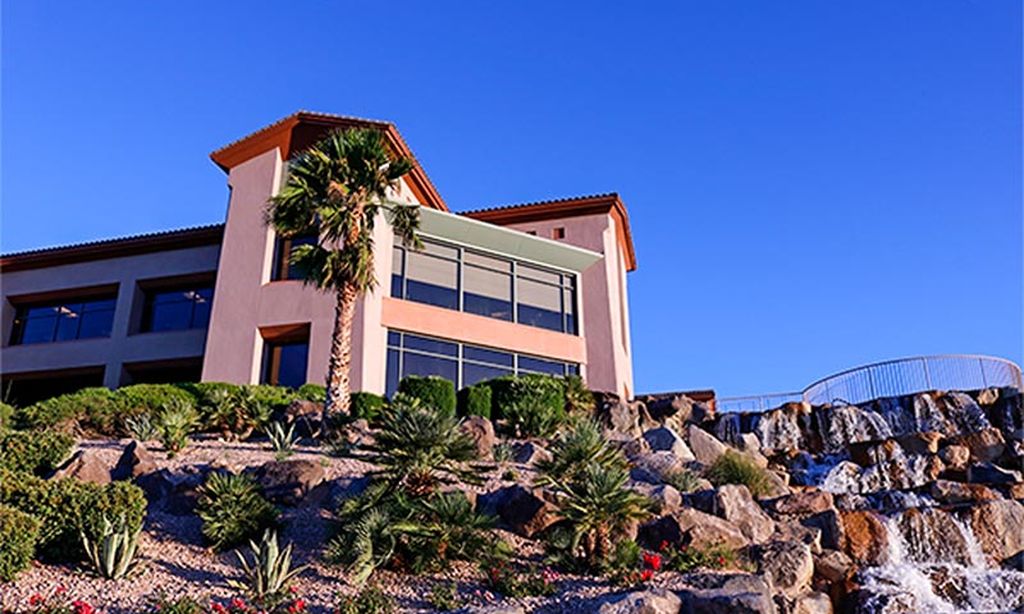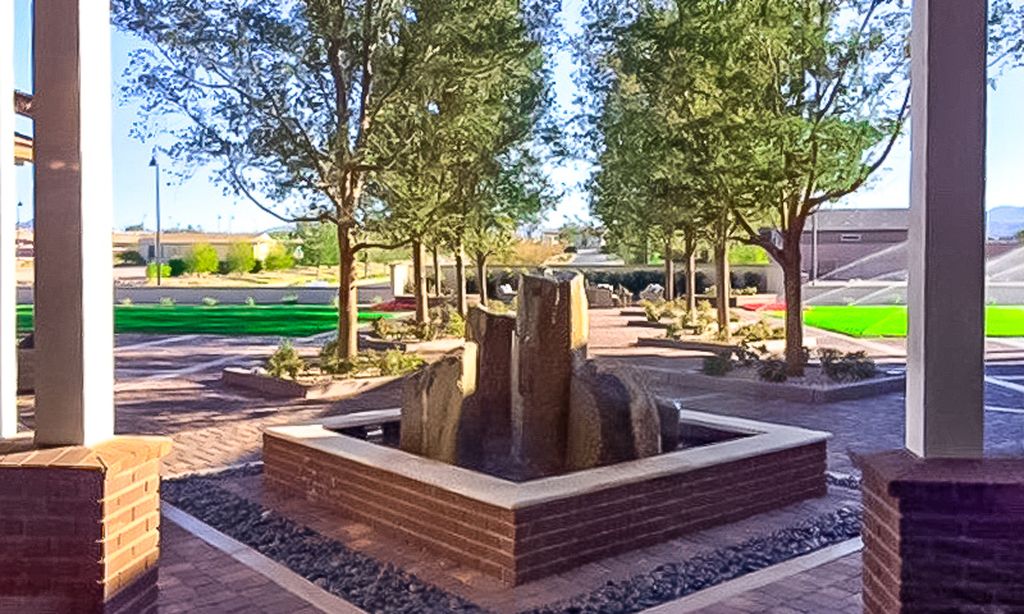- 2 beds
- 2 baths
- 1,548 sq ft
1834 Cypress Mesa Dr, Henderson, NV, 89012
Community: Sun City MacDonald Ranch
-
Home type
Single family
-
Year built
2000
-
Lot size
10,454 sq ft
-
Price per sq ft
$304
-
Taxes
$2193 / Yr
-
Last updated
Today
-
Views
2
-
Saves
1
Questions? Call us: (725) 999-7635
Overview
Desirable Phoenix floor plan on oversized .24-acre lot with mountain views! Approx. 1,548 sqft, featuring 2 bedrooms, a den/office, 2 bathrooms, & a 2-car garage. Gated courtyard entry w/ pavers welcomes you into this open-concept home. The spacious great room and dining area features a ceiling fan. Island kitchen boasts Corian countertops, upgraded cabinetry w/ pull-out shelves, a nook, recessed lighting, R/O system, refrigerator, gas stove, dishwasher, & microwave. The owner’s suite features a bay window, ceiling fan, walk-in closet, and bathroom w/ dual sinks and shower w/ two seats. The secondary bedroom also offers a ceiling fan, while the second bathroom includes a tub/shower. Den/office w/ a ceiling fan. Laundry room w/ washer and dryer, dual-pane Low-E windows w/ blinds, wired for an alarm system, Nutone music intercom, Culligan water softener, & three security doors. Expansive backyard features a covered patio w/ ceiling fan & extended patio. Fantastic 55+ Community!
Interior
Appliances
- Microwave, Water Conditioner-Loope, Water Conditioner-Owned, Water Filtering System
Bedrooms
- Bedrooms: 2
Bathrooms
- Total bathrooms: 2
- Three-quarter baths: 1
- Full baths: 1
Cooling
- Central
Heating
- Central
Fireplace
- None
Features
- Alarm System-Owned, Alarm System-Wired, Blinds, Ceiling Fan(s), Intercom, Pot Shelves
Size
- 1,548 sq ft
Exterior
Private Pool
- No
Roof
- Tile
Garage
- Garage Spaces: 2
- Garage/Private
- Open Parking
Carport
- None
Year Built
- 2000
Lot Size
- 0.24 acres
- 10,454 sq ft
Waterfront
- No
Water Source
- Public
Sewer
- Public Sewer
Community Info
Taxes
- Annual amount: $2,193.00
- Tax year:
Senior Community
- Yes
Location
- City: Henderson
- County/Parrish: Clark County
- Township: 22
Listing courtesy of: Laura E. Harbison, Realty Executives Southern Listing Agent Contact Information: 702-777-1234
Source: Glvar
MLS ID: 2716566
The data relating to real estate for sale on this web site comes in part from the Internet Data Exchange Program of the Greater Las Vegas Association of REALTORS® MLS. Real estate listings held by brokerage firms other than this site owner are marked with the IDX logo. GLVAR deems information reliable but not guaranteed. Information provided for consumers personal, non-commercial use and may not be used for any purpose other than to identify prospective properties consumers may be interested in purchasing. Copyright 2025 of the Greater Las Vegas Association of REALTORS® MLS. All rights reserved.
Sun City MacDonald Ranch Real Estate Agent
Want to learn more about Sun City MacDonald Ranch?
Here is the community real estate expert who can answer your questions, take you on a tour, and help you find the perfect home.
Get started today with your personalized 55+ search experience!
Want to learn more about Sun City MacDonald Ranch?
Get in touch with a community real estate expert who can answer your questions, take you on a tour, and help you find the perfect home.
Get started today with your personalized 55+ search experience!
Homes Sold:
55+ Homes Sold:
Sold for this Community:
Avg. Response Time:
Community Key Facts
Age Restrictions
- 55+
Amenities & Lifestyle
- See Sun City MacDonald Ranch amenities
- See Sun City MacDonald Ranch clubs, activities, and classes
Homes in Community
- Total Homes: 2,513
- Home Types: Single-Family
Gated
- No
Construction
- Construction Dates: 1996 - 2001
- Builder: Del Webb
Similar homes in this community
The following amenities are available to Sun City MacDonald Ranch - Henderson, NV residents:
- Clubhouse/Amenity Center
- Golf Course
- Restaurant
- Fitness Center
- Outdoor Pool
- Aerobics & Dance Studio
- Hobby & Game Room
- Ceramics Studio
- Arts & Crafts Studio
- Sewing Studio
- Ballroom
- Computers
- Library
- Billiards
- Walking & Biking Trails
- Tennis Courts
- Bocce Ball Courts
- Horseshoe Pits
- Golf Practice Facilities/Putting Green
- On-site Retail
- Multipurpose Room
- Lounge
There are plenty of activities available in Sun City MacDonald Ranch. Here is a sample of some of the clubs, activities and classes offered here.
- AARP Driver Saftey
- Aqua Aerobics
- Aquatics
- Beginning Yoga
- Belly Dance
- Billiards
- Bingo
- Bocce
- Breakfast
- Canasta
- Casual Bocce
- Ceramic Crafters
- Computers
- Dance Club
- Dominoes
- DW Men's Golf
- Euchre
- Garden Club
- Hand & Foot
- Heart Meditation
- Hiking
- Horseshoes
- Knit & Crochet
- Lap Swimming
- MacTappers
- Mah Jongg
- Memory Albums
- Men's Golf
- Modern Jazz
- Movie Night
- Open Painting
- Pan
- ParTee Ladies Golf
- Pilates
- Pinochle
- R.V.ers
- Scrabble
- Sewing Crafters
- Sit N B Fit
- Splash & Laugh
- Stain Glass Workshops
- Stamping
- Stretch & Tone
- Table Tennis
- Tai Chi Kung
- Tennis Club
- Texas Hold'em
- Variety Club
- Wood Carving
- Zumba

