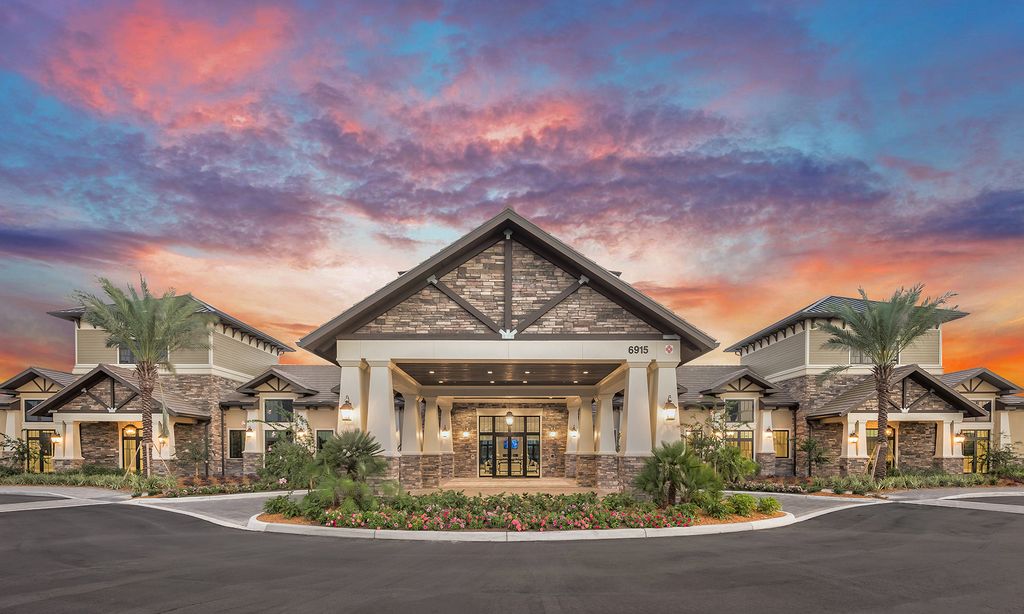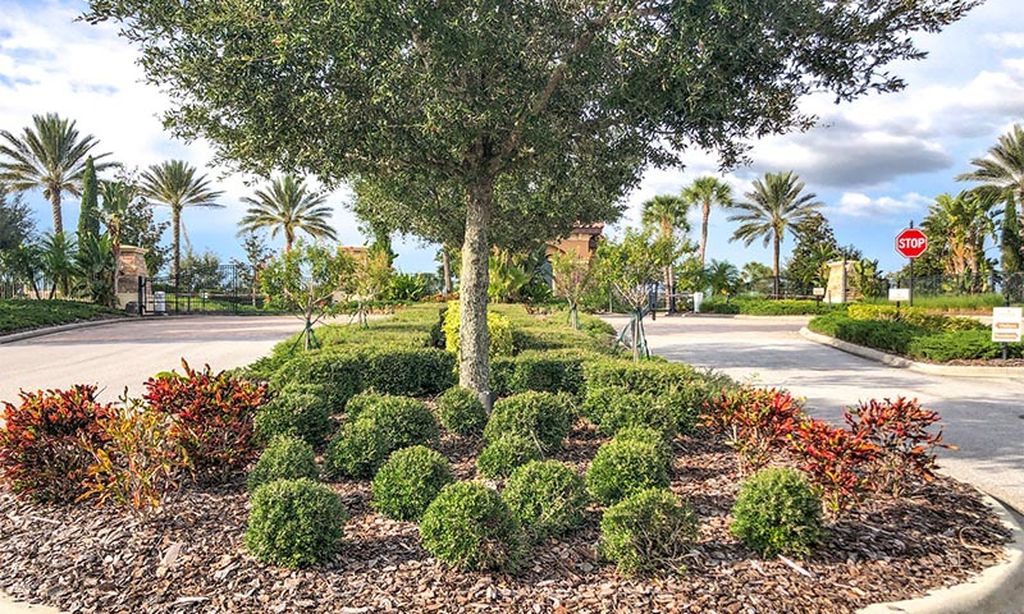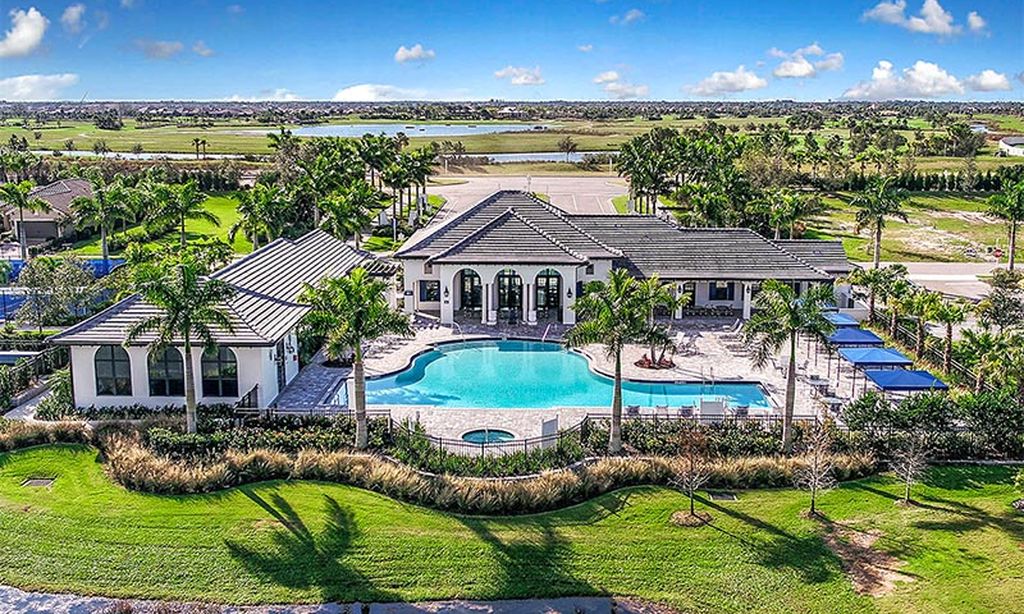- 2 beds
- 2 baths
- 1,827 sq ft
18373 Rockport Pl, Lakewood Ranch, FL, 34211
Community: Cresswind Lakewood Ranch
-
Home type
Single family
-
Year built
2025
-
Lot size
6,500 sq ft
-
Price per sq ft
$372
-
HOA fees
$429 / Mo
-
Last updated
1 day ago
-
Views
5
Questions? Call us: (941) 271-0495
Overview
Cresswind Lakewood Ranch by Kolter Homes is an exclusive gated community in Lakewood Ranch, Florida, designed for active adults seeking new energy-efficient homes and low-maintenance living. Residents enjoy a pet-friendly environment, scenic walkways, and access to a private lakeside clubhouse with organized activities, flexible event spaces, fitness and yoga studios, and creative art facilities. Outdoor amenities include pickleball, tennis, bocce, resort-style pools, a dog park, food truck court, and social areas. Located in Sarasota/Bradenton, the community offers proximity to beaches, shopping, dining, and cultural attractions, making it an ideal choice for those searching for vibrant, resort-style living on Florida’s Cultural Coast. Experience the perfect blend of comfort, style, and convenience in the Summerland floorplan at Cresswind Lakewood Ranch. This beautifully appointed Ana Maria floorplan is a single-story 2 bedroom, 2 bathroom + den home that combines elevated design with everyday comfort. Offering open gathering spaces and thoughtfully integrated upgrades, the layout is ideal for both entertaining and relaxed living. The gourmet kitchen is the heart of the home, featuring frameless European-style cabinets, luxury 3cm quartz countertops with elegant waterfall ends, a 36” stainless steel gas cooktop, chimney-style exhaust hood, undercabinet lighting, and soft-close, full-extension drawer glides throughout. Functional enhancements include added drawer storage, a double trash pull-out cabinet, a 24” deep cabinet above the refrigerator with side panel, and a French door refrigerator that’s already included. Overlooking the great room, the kitchen flows seamlessly to a spacious extended covered lanai with western exposure and stunning water views—perfect for enjoying the sunset. The lanai is prepped for a future summer kitchen and pool, creating a true indoor-outdoor living experience. A privacy wall adds to the home’s sense.
Interior
Appliances
- Built-In Oven, Cooktop, Dishwasher, Disposal, Dryer, Exhaust Fan, Gas Water Heater, Microwave, Range Hood, Tankless Water Heater, Washer
Bedrooms
- Bedrooms: 2
Bathrooms
- Total bathrooms: 2
- Full baths: 2
Laundry
- Inside
Cooling
- Central Air
Heating
- Central
Features
- Crown Molding, In-Wall Pest Control, Living/Dining Room, Open Floorplan, Main Level Primary, Stone Counters, Thermostat, Tray Ceiling(s), Walk-In Closet(s)
Levels
- One
Size
- 1,827 sq ft
Exterior
Private Pool
- No
Patio & Porch
- Covered, Patio
Roof
- Concrete,Tile
Garage
- Attached
- Garage Spaces: 2
- Driveway
- Garage Door Opener
Carport
- None
Year Built
- 2025
Lot Size
- 0.15 acres
- 6,500 sq ft
Waterfront
- No
Water Source
- Canal/Lake for Irrigation,Public
Sewer
- Public Sewer
Community Info
HOA Information
- Association Fee: $429
- Association Fee Frequency: Monthly
- Association Fee Includes: Cable TV, Clubhouse, Fitness Center, Gated, Park, Pickleball, Pool, Recreation Facilities, Spa/Hot Tub, Tennis Court(s), Cable TV, Pool(s), Internet, Maintenance Grounds, Pest Control, Recreation Facilities
Senior Community
- Yes
Features
- Clubhouse, Dog Park, Fitness Center, Gated, Irrigation-Reclaimed Water, Park, Pool, Sidewalks, Tennis Court(s), Street Lights
Location
- City: Lakewood Ranch
- County/Parrish: Manatee
- Township: 35S
Listing courtesy of: Bill Maltbie, MALTBIE REALTY GROUP, 813-819-5255
MLS ID: W7881081
Listings courtesy of Stellar MLS as distributed by MLS GRID. Based on information submitted to the MLS GRID as of Feb 26, 2026, 05:49am PST. All data is obtained from various sources and may not have been verified by broker or MLS GRID. Supplied Open House Information is subject to change without notice. All information should be independently reviewed and verified for accuracy. Properties may or may not be listed by the office/agent presenting the information. Properties displayed may be listed or sold by various participants in the MLS.
Cresswind Lakewood Ranch Real Estate Agent
Want to learn more about Cresswind Lakewood Ranch?
Here is the community real estate expert who can answer your questions, take you on a tour, and help you find the perfect home.
Get started today with your personalized 55+ search experience!
Want to learn more about Cresswind Lakewood Ranch?
Get in touch with a community real estate expert who can answer your questions, take you on a tour, and help you find the perfect home.
Get started today with your personalized 55+ search experience!
Homes Sold:
55+ Homes Sold:
Sold for this Community:
Avg. Response Time:
Community Key Facts
Age Restrictions
- 55+
Amenities & Lifestyle
- See Cresswind Lakewood Ranch amenities
- See Cresswind Lakewood Ranch clubs, activities, and classes
Homes in Community
- Total Homes: 648
- Home Types: Single-Family
Gated
- Yes
Construction
- Construction Dates: 2018 - Present
- Builder: Kolter Homes
Similar homes in this community
Popular cities in Florida
The following amenities are available to Cresswind Lakewood Ranch - Lakewood Ranch, FL residents:
- Clubhouse/Amenity Center
- Fitness Center
- Outdoor Pool
- Aerobics & Dance Studio
- Arts & Crafts Studio
- Ballroom
- Billiards
- Walking & Biking Trails
- Tennis Courts
- Pickleball Courts
- Bocce Ball Courts
- Outdoor Patio
- Pet Park
- Picnic Area
- Multipurpose Room
- Spa
- Lounge
- Gathering Areas
There are plenty of activities available in Cresswind Lakewood Ranch. Here is a sample of some of the clubs, activities and classes offered here.
- Arts & Crafts Club
- Billiards Club
- Bocce Ball
- Ceramics
- Dining Club
- Pickleball Club
- Tennis Club
- Travel Club
- Walking Club
- Wine Club








