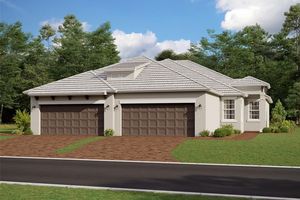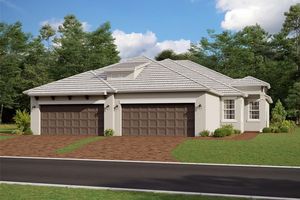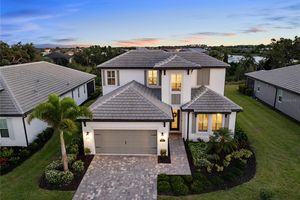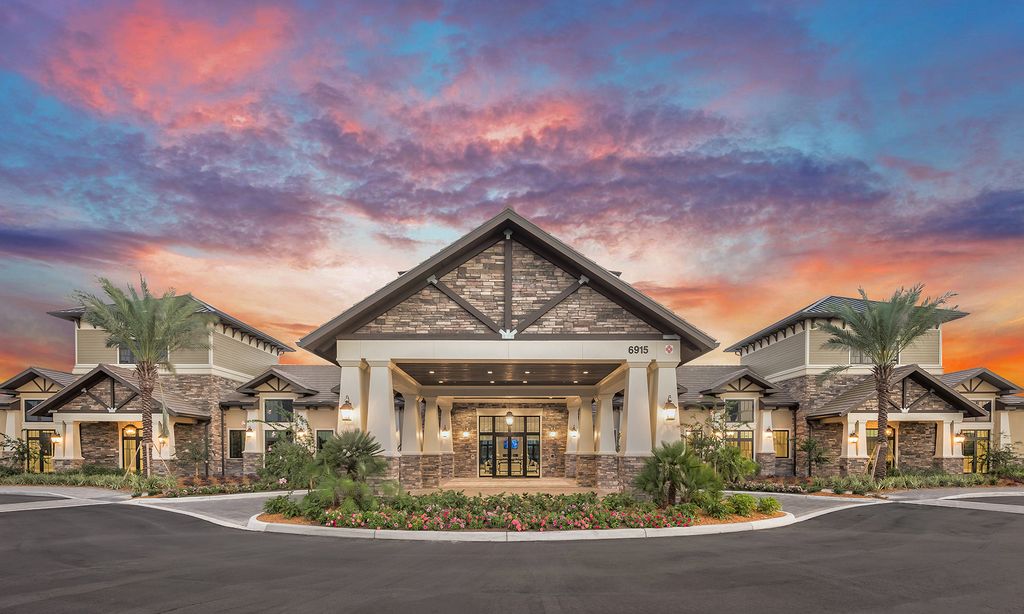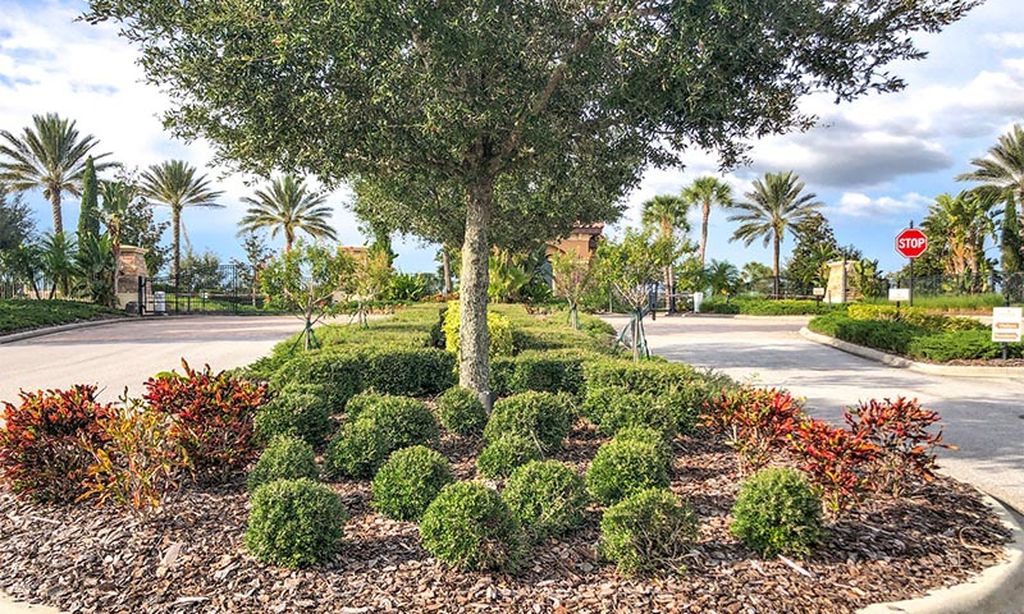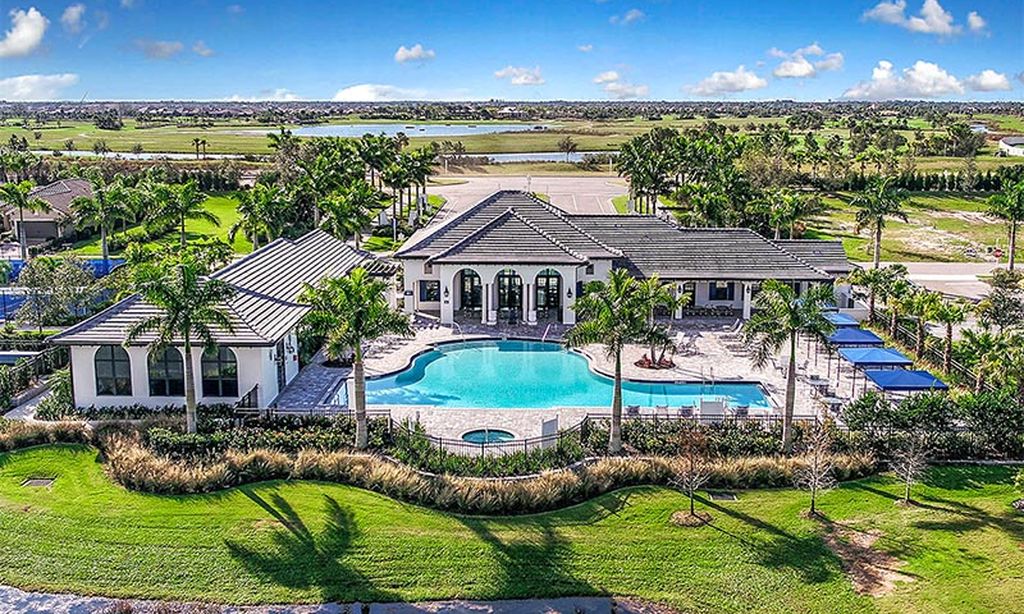- 3 beds
- 3 baths
- 2,775 sq ft
18470 Rockport Pl, Lakewood Ranch, FL, 34211
Community: Cresswind Lakewood Ranch
-
Home type
Single family
-
Year built
2025
-
Lot size
7,800 sq ft
-
Price per sq ft
$335
-
Taxes
$2100 / Yr
-
HOA fees
$450 / Mo
-
Last updated
2 days ago
Questions? Call us: (941) 271-0495
Overview
***NEW CONSTRUCTION***Rendering used for reference*Step into the Santa Rosa, a spacious single-story floor plan offering 3 bedrooms, 3 bathrooms, a private den, and a 3-car garage. Through its double-door front entry, the home opens to an expansive gathering space filled with natural light from two large sliding glass doors. The rear kitchen layout is ideal for entertaining, featuring GE stainless steel appliances, quartz countertops, ample cabinetry, and a large island with seating for four. Luxury tile flooring extends through the main living areas, den, and primary suite. The owner’s suite is privately located at the rear of the home and features a coffered ceiling, oversized walk-in shower, dual vanities with quartz countertops, and a large walk-in closet. Two secondary bedrooms are positioned at the front of the home for added privacy. Additional upgrades include impact glass throughout, a drop zone, floor outlet, and pre-plumbing for a future pool and summer kitchen. A privacy wall enhances the covered lanai, which overlooks tranquil pond and preserve views, perfect for relaxing or entertaining.
Interior
Appliances
- Built-In Oven, Cooktop, Dishwasher, Microwave, Refrigerator
Bedrooms
- Bedrooms: 3
Bathrooms
- Total bathrooms: 3
- Full baths: 3
Laundry
- Inside
Cooling
- Central Air
Heating
- Central
Fireplace
- None
Features
- Coffered Ceiling(s), Main Level Primary, Walk-In Closet(s)
Levels
- One
Size
- 2,775 sq ft
Exterior
Private Pool
- No
Patio & Porch
- Covered
Roof
- Tile
Garage
- Attached
- Garage Spaces: 3
Carport
- None
Year Built
- 2025
Lot Size
- 0.17 acres
- 7,800 sq ft
Waterfront
- No
Water Source
- Canal/Lake for Irrigation,Public
Sewer
- Public Sewer
Community Info
HOA Fee
- $450
- Frequency: Monthly
- Includes: Clubhouse, Fitness Center, Gated, Pickleball, Pool, Recreation Facilities, Spa/Hot Tub, Tennis Court(s)
Taxes
- Annual amount: $2,100.00
- Tax year: 2025
Senior Community
- Yes
Features
- Clubhouse, Fitness Center, Pool, Sidewalks, Tennis Court(s), Street Lights
Location
- City: Lakewood Ranch
- County/Parrish: Manatee
- Township: 35S
Listing courtesy of: Alyssa Traficant, KSH REALTY LLC, 954-961-0691
MLS ID: O6342241
Listings courtesy of Stellar MLS as distributed by MLS GRID. Based on information submitted to the MLS GRID as of Oct 27, 2025, 06:57am PDT. All data is obtained from various sources and may not have been verified by broker or MLS GRID. Supplied Open House Information is subject to change without notice. All information should be independently reviewed and verified for accuracy. Properties may or may not be listed by the office/agent presenting the information. Properties displayed may be listed or sold by various participants in the MLS.
Cresswind Lakewood Ranch Real Estate Agent
Want to learn more about Cresswind Lakewood Ranch?
Here is the community real estate expert who can answer your questions, take you on a tour, and help you find the perfect home.
Get started today with your personalized 55+ search experience!
Want to learn more about Cresswind Lakewood Ranch?
Get in touch with a community real estate expert who can answer your questions, take you on a tour, and help you find the perfect home.
Get started today with your personalized 55+ search experience!
Homes Sold:
55+ Homes Sold:
Sold for this Community:
Avg. Response Time:
Community Key Facts
Age Restrictions
- 55+
Amenities & Lifestyle
- See Cresswind Lakewood Ranch amenities
- See Cresswind Lakewood Ranch clubs, activities, and classes
Homes in Community
- Total Homes: 648
- Home Types: Single-Family
Gated
- Yes
Construction
- Construction Dates: 2018 - Present
- Builder: Kolter Homes
Similar homes in this community
Popular cities in Florida
The following amenities are available to Cresswind Lakewood Ranch - Lakewood Ranch, FL residents:
- Clubhouse/Amenity Center
- Fitness Center
- Outdoor Pool
- Aerobics & Dance Studio
- Arts & Crafts Studio
- Ballroom
- Billiards
- Walking & Biking Trails
- Tennis Courts
- Pickleball Courts
- Bocce Ball Courts
- Outdoor Patio
- Pet Park
- Picnic Area
- Multipurpose Room
- Spa
- Lounge
- Gathering Areas
There are plenty of activities available in Cresswind Lakewood Ranch. Here is a sample of some of the clubs, activities and classes offered here.
- Arts & Crafts Club
- Billiards Club
- Bocce Ball
- Ceramics
- Dining Club
- Pickleball Club
- Tennis Club
- Travel Club
- Walking Club
- Wine Club

