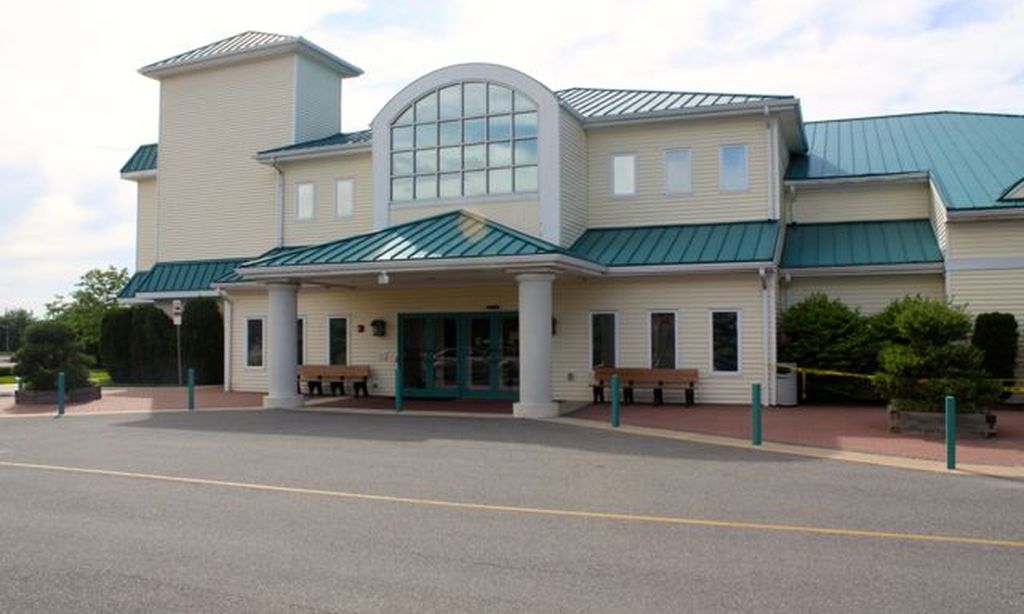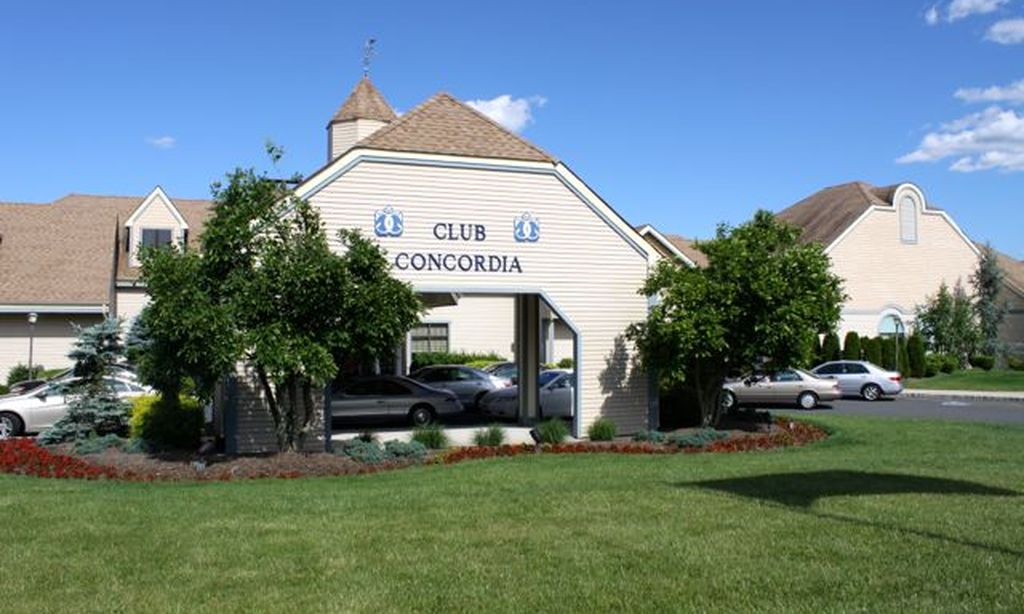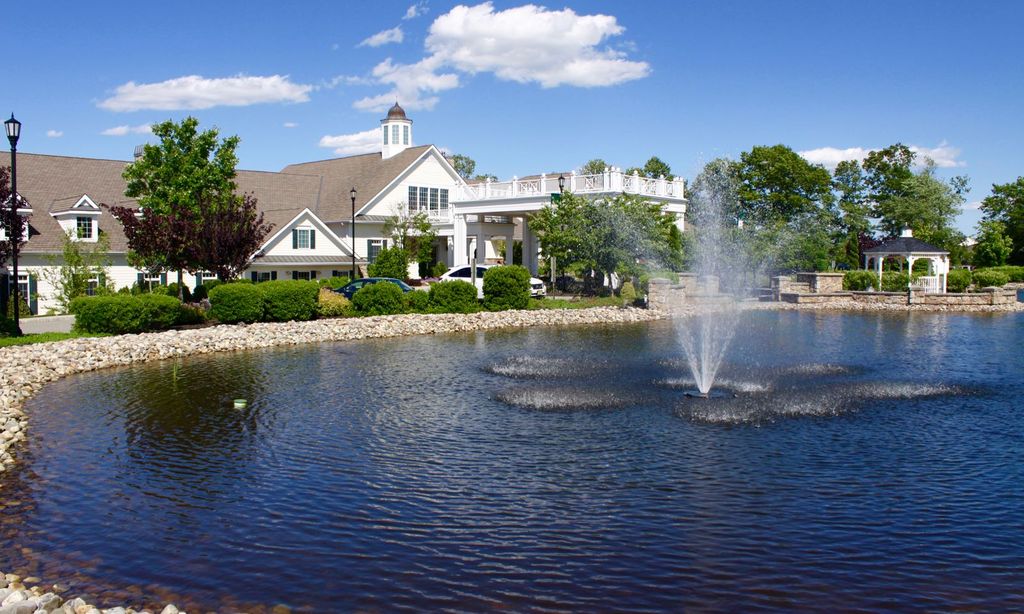- 2 beds
- 2 baths
- 1,994 sq ft
186 Valencia Dr, Monroe, NJ, 08831
Community: Renaissance at Monroe
-
Home type
Single family
-
Year built
2005
-
Lot size
6,050 sq ft
-
Price per sq ft
$288
-
Taxes
$7887 / Yr
-
HOA fees
$370 / Mo
-
Last updated
Today
-
Views
2
-
Saves
2
Questions? Call us: (848) 301-1340
Overview
NO MORE SHOWINGS!!!!Price Reduced...Imagine yourself living in a country club atmosphere. Imagine yourself living in this fabulous Raphael model with 2 bedrooms and 2 full bathrooms. You can make it a reality. This well-planned model is wonderful for entertaining large or small groups of friends and family in the formal living/dining room combo. Prepare meals in the eat-in kitchen with a window, recessed lighting, ample cabinets and counter space. Watch your favorite television shows or movies in the family room with 2 skylights housed in the cathedral ceiling and a cozy gas fireplace with a mantle and marble surround, on those snowy winter evenings. Wake up each morning in a spacious MBR suite with a sitting area, a large closet and its own bathroom. Enjoy that first cup of coffee in the sunroom, just off the family room. (Please note: the current owner used the sunroom as a dining room as the dining room was a music room.) The second bedroom can be utilized as a guest room and/or a home office. The master bathroom features a double vanity/2 sinks a makeup counter and a stall shower. The guest bathroom has a standard tub, 1 vanity/1 sink. The sunroom has its own HVAC, which is the original. The main HVAC was replaced. The hot water heater was replaced November 2016. The finishing touch is a 2-car attached garage. Other features include recessed lighting, 6 panel doors throughout, window treatments, ceiling fan light fixtures and all the appliances, included in as is condition. The busy clubhouse offers wonderful activities, clubs, entertainment, trip for the adventurous along with a ballroom, card, billiard and meeting rooms, a fitness center, library, indoor/outdoor swimming pools, tennis, pickleball and bocci courts. Enjoy breakfast and/or lunch in the luncheonette. This community is very welcoming and friendly. Please note the sq. footage was recorded automatically
Interior
Appliances
- Dishwasher, Dryer, Microwave, Refrigerator, Range, Oven, Washer, Gas Water Heater
Bedrooms
- Bedrooms: 2
Bathrooms
- Total bathrooms: 2
- Full baths: 2
Cooling
- Central Air, Ceiling Fan(s)
Heating
- Natural Gas, Zoned, Forced Air, Humidity Control
Fireplace
- 1, Gas
Features
- Cathedral Ceiling(s), Fire Alarm, Security System, Skylight, Entrance Foyer, Bedroom, Kitchen, Laundry Facility, Living Room, Bath on Main Level, Additional Bathroom, Dining Room, Family Room, None
Levels
- One
Size
- 1,994 sq ft
Exterior
Private Pool
- No
Patio & Porch
- Patio
Roof
- Asphalt
Garage
- Attached
- Garage Spaces: 2
- Two Car Width
- Asphalt
- Garage
- Attached
- Driveway
- On Street
- Restrictions
Carport
- None
Year Built
- 2005
Lot Size
- 0.14 acres
- 6,050 sq ft
Waterfront
- No
Water Source
- Public
Sewer
- Public Sewer
Community Info
HOA Information
- Association Fee: $370
- Association Fee Frequency: Monthly
- Association Fee 2 Frequency: Monthly
- Association Fee Includes: Amenities, Management Fees, Maintenance Common Areas, Snow Removal, Trash, Maintenance Grounds
Taxes
- Annual amount: $7,887.00
- Tax year: 2023
Senior Community
- Yes
Features
- Art/Craft Facilities, Kitchen Facilities, Billiard Room, Bocce, Clubhouse, Pool, Playground, Fitness Center, Game Room, Restaurant, Gated, Indoor Pool, Shuffleboard, Tennis Court(s), Curbs, Sidewalks
Location
- City: Monroe
- County/Parrish: Middlesex
Listing courtesy of: LINDA S. NOVEMBER, RE/MAX PREFERRED PROFESSIONALS
MLS ID: 2604686R
The data relating to real estate for sale on this web-site comes in part from the Internet Listing Display database of the CENTRAL JERSEY MULTIPLE LISTING SYSTEM,INC. Real estate listings held by brokerage firms other than this site-owner are marked with the ILD logo. The CENTRAL JERSEY MULTIPLE LISTING SYSTEM, INC does not warrant the accuracy, quality, reliability, suitability, completeness, usefulness or effectiveness of any information provided.The information being provided is for consumers' personal, non-commercial use and may not be used for any purpose other than to identify properties the consumer may be interested in purchasing or renting. Copyright 2026, CENTRAL JERSEY MULTIPLE LISTING SYSTEM, INC. All rights reserved. The CENTRAL JERSEY MULTIPLE LISTING SYSTEM, INC retains all rights, title and interest in and to its trademarks, service marks and copyrighted material.
Renaissance at Monroe Real Estate Agent
Want to learn more about Renaissance at Monroe?
Here is the community real estate expert who can answer your questions, take you on a tour, and help you find the perfect home.
Get started today with your personalized 55+ search experience!
Want to learn more about Renaissance at Monroe?
Get in touch with a community real estate expert who can answer your questions, take you on a tour, and help you find the perfect home.
Get started today with your personalized 55+ search experience!
Homes Sold:
55+ Homes Sold:
Sold for this Community:
Avg. Response Time:
Community Key Facts
Age Restrictions
- 55+
Amenities & Lifestyle
- See Renaissance at Monroe amenities
- See Renaissance at Monroe clubs, activities, and classes
Homes in Community
- Total Homes: 348
- Home Types: Single-Family
Gated
- Yes
Construction
- Construction Dates: 2004 - 2010
- Builder: Centex
Similar homes in this community
Popular cities in New Jersey
The following amenities are available to Renaissance at Monroe - Monroe, NJ residents:
- Clubhouse/Amenity Center
- Restaurant
- Fitness Center
- Indoor Pool
- Outdoor Pool
- Aerobics & Dance Studio
- Card Room
- Arts & Crafts Studio
- Ballroom
- Computers
- Library
- Billiards
- Tennis Courts
- Bocce Ball Courts
- Shuffleboard Courts
- Lakes - Scenic Lakes & Ponds
- Playground for Grandkids
- Outdoor Patio
- Golf Practice Facilities/Putting Green
There are plenty of activities available in Renaissance at Monroe. Here is a sample of some of the clubs, activities and classes offered here.
- Book Club
- Bowling
- Current Events Club
- Grandparents Club
- Italian-American Club
- Men's Club
- Ping Pong
- Planned Trips
- Recreation & Adventurers Club
- Shalom Club
- Singles Club
- Tai Chi
- Women's Club
- Yiddish Conversation
- Yoga







