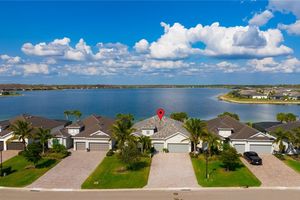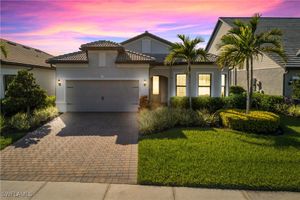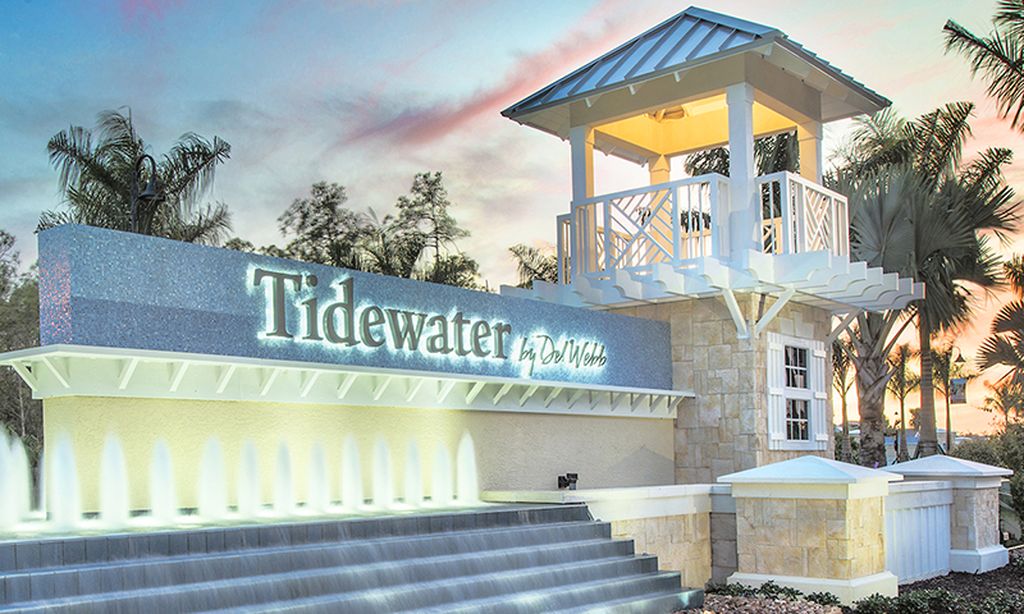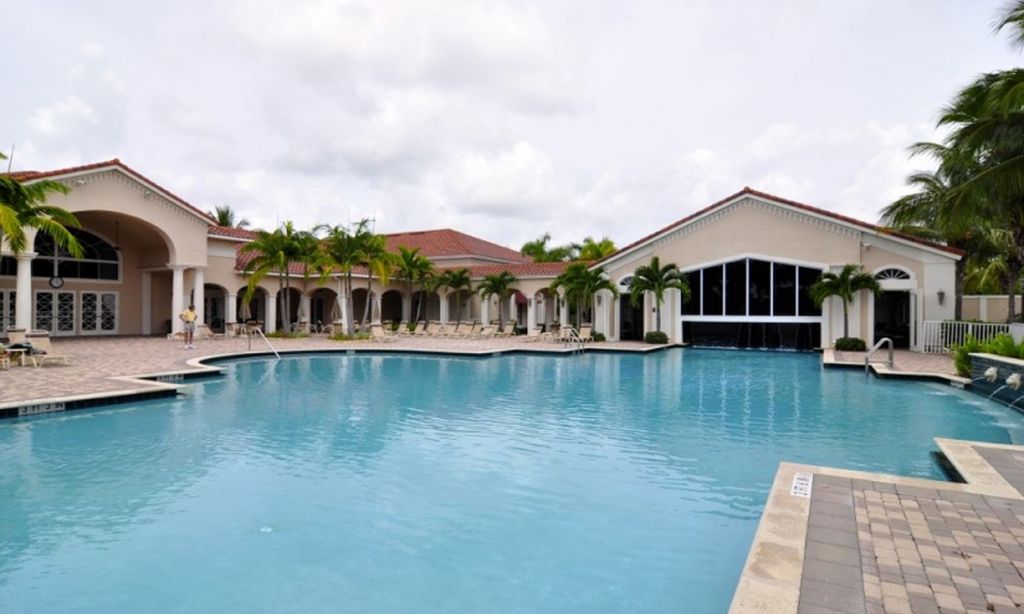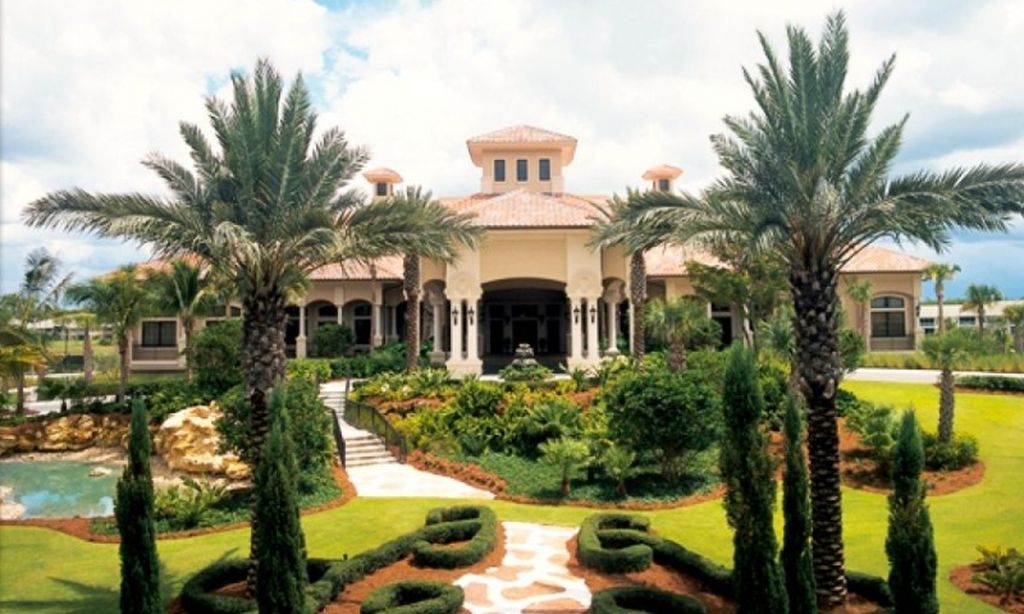- 4 beds
- 3 baths
- 2,966 sq ft
18974 Wildblue Blvd, Fort Myers, FL, 33913
Community: WildBlue
-
Home type
Single family
-
Year built
2023
-
Lot size
12,197 sq ft
-
Price per sq ft
$742
-
Taxes
$19973 / Yr
-
HOA fees
$586 / Qtr
-
Last updated
Today
-
Views
5
Questions? Call us: (239) 399-5048
Overview
If complete privacy, sweeping preserve views, and the feeling of a distinguished Northern estate are what you seek—your dream home awaits. This extraordinary residence offers a level of seclusion rarely found in Florida living, and no prying binoculars—just pure, uninterrupted serenity.With standard builder-grade finishes replaced with upgraded luxurious finishes throughout, this home has been fully reimagined into a luxurious private retreat, showcasing imported Italian kitchen cabinetry, custom bathroom vanities, and statement lighting sourced from around the world. The gourmet kitchen is equipped with premium Dacor appliances, while the laundry room has been completely redesigned for both beauty and functionality.Featuring 4 spacious bedrooms, 3 full bathrooms, and a 3-car climate-controlled garage, this home is designed for comfort, style, and resilience. Outdoor living is elevated with a saltwater pool, complemented by electric privacy shades on both sides of the lanai for complete seclusion. For peace of mind, the property is protected by a 27KW whole-home generator and Kevlar electric hurricane screens on all door openings.This is more than a home—it is a secure, sophisticated sanctuary where luxury, privacy, and thoughtful design come together in perfect harmony.
Interior
Appliances
- Electric Garage Door, Electric Cooktop, Dishwasher, Disposal, Double Oven, Dryer, Gas Grill, Microwave, Refrigerator, Ice Maker, Kitchen Reverse Osmosis System, Self Cleaning Oven, Smoke Detector, Tankless Water Heater, Built-In Oven, Washer, Water Treatment Owned, Wine Cooler
Bedrooms
- Bedrooms: 4
Bathrooms
- Total bathrooms: 3
- Full baths: 3
Cooling
- Ceiling Fan(s), Central Air, Electric
Heating
- Central, Electric, Zoned
Fireplace
- None
Features
- Cable TV Hookup, Fireplace, Internet Available, Laundry Tub, Pantry, Smoke Detector, Tray Ceiling(s), Walk-In Closet(s), Window Coverings, Great Room, Laundry Facility, Bedroom on Main Level, Main Level Primary, Split Bedrooms, Multiple Master Suites, Separate/Formal Dining Room, Gas Appliance Hookup, Kitchen Island, Walk-In Pantry, Dual Sinks, Multiple Shower Heads, Separate Shower, Impact Glass, Single Hung Window(s)
Size
- 2,966 sq ft
Exterior
Private Pool
- Yes
Patio & Porch
- Screened Porch
Roof
- Tile
Garage
- Attached
- Garage Spaces: 3
- Assigned
- Two Or More Spaces
- Driveway
- Paved
- Attached Garage
Carport
- None
Year Built
- 2023
Lot Size
- 0.28 acres
- 12,197 sq ft
Waterfront
- Yes
Water Source
- Central,Reverse Osmosis - Partial House
Sewer
- Central
Community Info
HOA Fee
- $586
- Frequency: Quarterly
- Includes: Basketball Court, Beach Rights, Beauty Salon, Bocce Court, Clubhouse, Dock, Boat Ramp, Boat Slip, Park, Pool, Spa/Hot Tub, Dog Park, Exercise Room, Fishing Pier, Full Service Spa, Internet Access, Lake, Beach Access, Marina, Pickleball, Playground, Restaurant, Sidewalks, Street Lights, Tennis Court(s), Utilities, Water Skiing
Taxes
- Annual amount: $19,972.67
- Tax year: 2025
Senior Community
- No
Listing courtesy of: Marianne Fechter, John R. Wood Properties Listing Agent Contact Information: [email protected]
MLS ID: 225081801
Copyright 2025 Southwest Florida MLS. All rights reserved. Information deemed reliable but not guaranteed. The data relating to real estate for sale on this website comes in part from the IDX Program of the Southwest Florida Association of Realtors. Real estate listings held by brokerage firms other than 55places.com are marked with the Broker Reciprocity logo and detailed information about them includes the name of the listing broker.
WildBlue Real Estate Agent
Want to learn more about WildBlue?
Here is the community real estate expert who can answer your questions, take you on a tour, and help you find the perfect home.
Get started today with your personalized 55+ search experience!
Want to learn more about WildBlue?
Get in touch with a community real estate expert who can answer your questions, take you on a tour, and help you find the perfect home.
Get started today with your personalized 55+ search experience!
Homes Sold:
55+ Homes Sold:
Sold for this Community:
Avg. Response Time:
Community Key Facts
Age Restrictions
- None
Amenities & Lifestyle
- See WildBlue amenities
- See WildBlue clubs, activities, and classes
Homes in Community
- Total Homes: 1,100
- Home Types: Single-Family
Gated
- Yes
Construction
- Builder: Pulte Homes, Lennar Homes
Similar homes in this community
Popular cities in Florida
The following amenities are available to WildBlue - Estero, FL residents:
- Clubhouse/Amenity Center
- Fitness Center
- Outdoor Pool
- Aerobics & Dance Studio
- Tennis Courts
- Pickleball Courts
- Bocce Ball Courts
- Basketball Court
- Lakes - Scenic Lakes & Ponds
- Outdoor Patio
- Multipurpose Room
- Boat Launch
- Misc.
There are plenty of activities available in WildBlue. Here is a sample of some of the clubs, activities and classes offered here.
- Basketball
- Bocce Ball
- Pickleball
- Tennis

