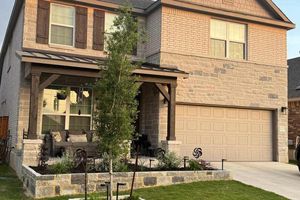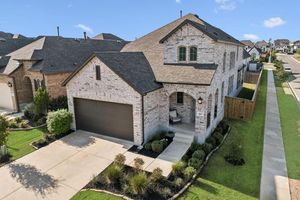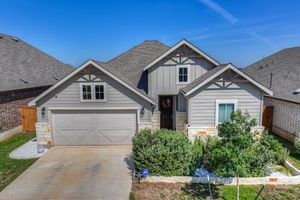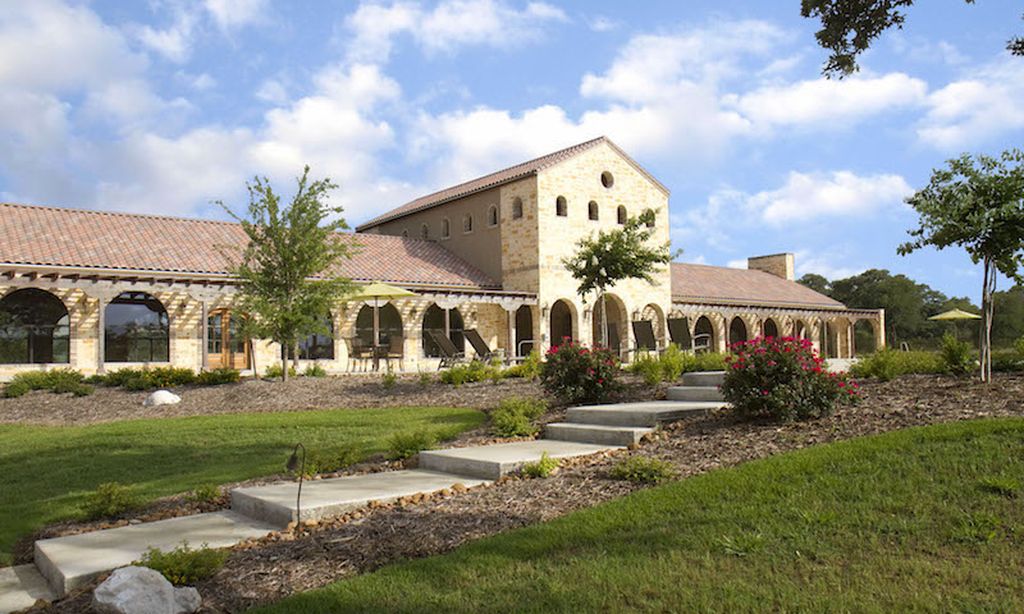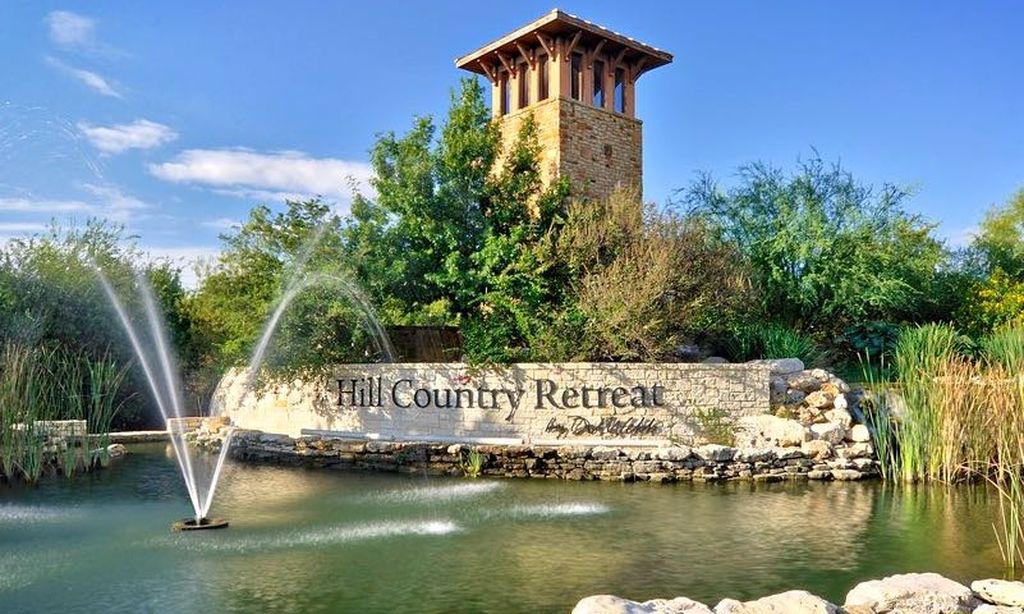-
Home type
Single family
-
Year built
2023
-
Lot size
7,841 sq ft
-
Price per sq ft
$240
-
Taxes
$5564 / Yr
-
HOA fees
$165 / Qtr
-
Last updated
Today
-
Views
10
Questions? Call us: (830) 358-5544
Overview
Welcome to 1920 Bighorn Trail, a beautifully upgraded home that blends modern elegance with everyday comfort. From the moment you step inside, you’ll notice the thoughtful design and premium finishes that set this property apart. The open-concept living area features wood plank vinyl and tile flooring throughout, creating a seamless flow and easy maintenance. The kitchen is a true showstopper, with a large quartz island featuring waterfall end walls, a backsplash that extends to the ceiling, and an upgraded linear gas fireplace with tile façade stretching to the ceiling in the adjoining living space. The master suite offers a luxurious retreat, complete with a spa-like bath showcasing an upgraded tile wall to the ceiling, a free-standing soaking tub, and a spacious walk-in shower. Guests will also enjoy an upgraded walk-in shower in the secondary bath. This home continues to impress with owner upgrades, including a professionally epoxied garage floor, full gutters, and a complete alarm and smart home automation system. Storage and organization are made easy with custom built-ins in the master closet, while outdoor living is enhanced by a screened-in rear porch with tile flooring, ceiling fans, and a stained fence for added privacy. Additional upgrades include a water softener system and ceiling fans throughout, ensuring comfort in every room. Move-in ready and meticulously cared for, this home combines style, functionality, and comfort in one of New Braunfels’ most desirable communities.
Interior
Appliances
- Built-In Oven, Dishwasher, Gas Cooktop, Disposal, Microwave, Water Softener Owned, Tankless Water Heater
Bedrooms
- Bedrooms: 4
Bathrooms
- Total bathrooms: 4
- Half baths: 1
- Full baths: 3
Laundry
- Inside
Heating
- Central, Heat Pump
Fireplace
- 1
Features
- Breakfast Bar, Ceiling Fan(s), Double Vanity, Kitchen Island, Main Level Primary, Pantry, Soaking Tub
Levels
- One
Size
- 2,894 sq ft
Exterior
Private Pool
- No
Roof
- Composition
Garage
- Garage Spaces: 3
- AdditionalParking
- Attached
- Garage
- GarageDoorOpener
- Oversized
Carport
- None
Year Built
- 2023
Lot Size
- 0.18 acres
- 7,841 sq ft
Waterfront
- No
Water Source
- Public
Sewer
- Public Sewer
Community Info
HOA Fee
- $165
- Frequency: Quarterly
Taxes
- Annual amount: $5,564.00
- Tax year: 2025
Senior Community
- No
Listing courtesy of: Yitzchak Pierson, eXp Realty, LLC Listing Agent Contact Information: (512) 749-6532
Source: Actrist
MLS ID: 7747438
Listings courtesy of Unlock MLS as distributed by MLS GRID. Based on information submitted to the MLS GRID as of Sep 18, 2025, 01:05am PDT. All data is obtained from various sources and may not have been verified by broker or MLS GRID. Supplied Open House Information is subject to change without notice. All information should be independently reviewed and verified for accuracy. Properties may or may not be listed by the office/agent presenting the information. Properties displayed may be listed or sold by various participants in the MLS.
Veramendi Real Estate Agent
Want to learn more about Veramendi?
Here is the community real estate expert who can answer your questions, take you on a tour, and help you find the perfect home.
Get started today with your personalized 55+ search experience!
Want to learn more about Veramendi?
Get in touch with a community real estate expert who can answer your questions, take you on a tour, and help you find the perfect home.
Get started today with your personalized 55+ search experience!
Homes Sold:
55+ Homes Sold:
Sold for this Community:
Avg. Response Time:
Community Key Facts
Age Restrictions
- None
Amenities & Lifestyle
- See Veramendi amenities
- See Veramendi clubs, activities, and classes
Homes in Community
- Total Homes: 650
- Home Types: Single-Family
Gated
- No
Construction
- Construction Dates: 2019 - Present
- Builder: Multiple Builders
Similar homes in this community
Popular cities in Texas
The following amenities are available to Veramendi - New Braunfels, TX residents:
- Clubhouse/Amenity Center
- Multipurpose Room
- Outdoor Pool
- Outdoor Patio
- Sports Courts
- Walking & Biking Trails
- Parks & Natural Space
- Picnic Area
- Playground for Grandkids
There are plenty of activities available in Veramendi. Here is a sample of some of the clubs, activities and classes offered here.
- Cycling

