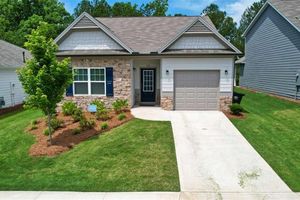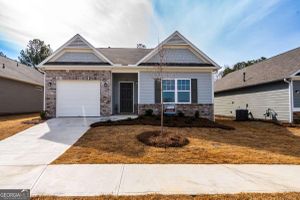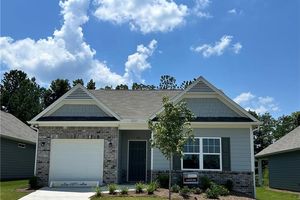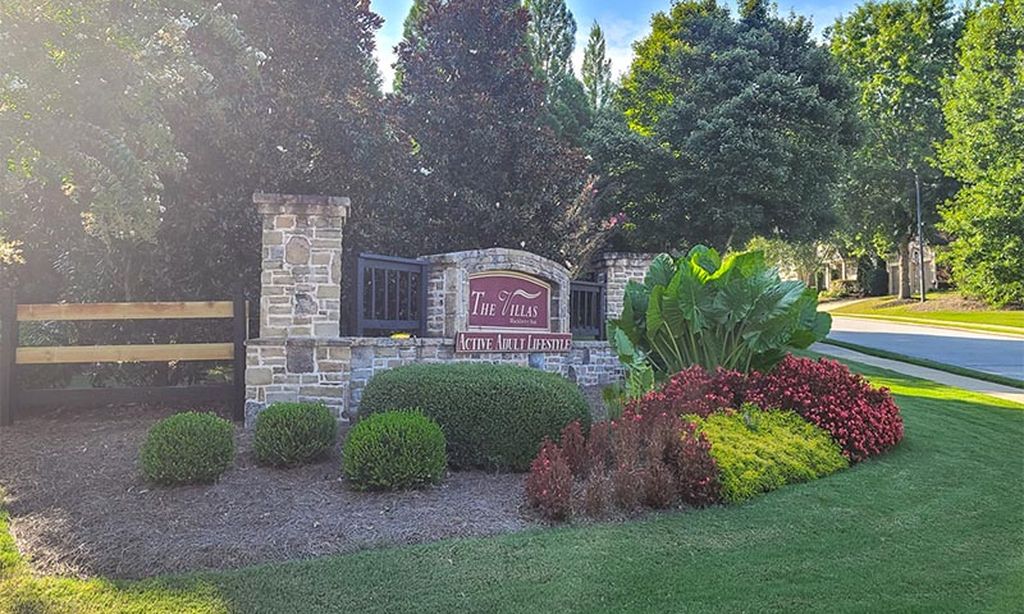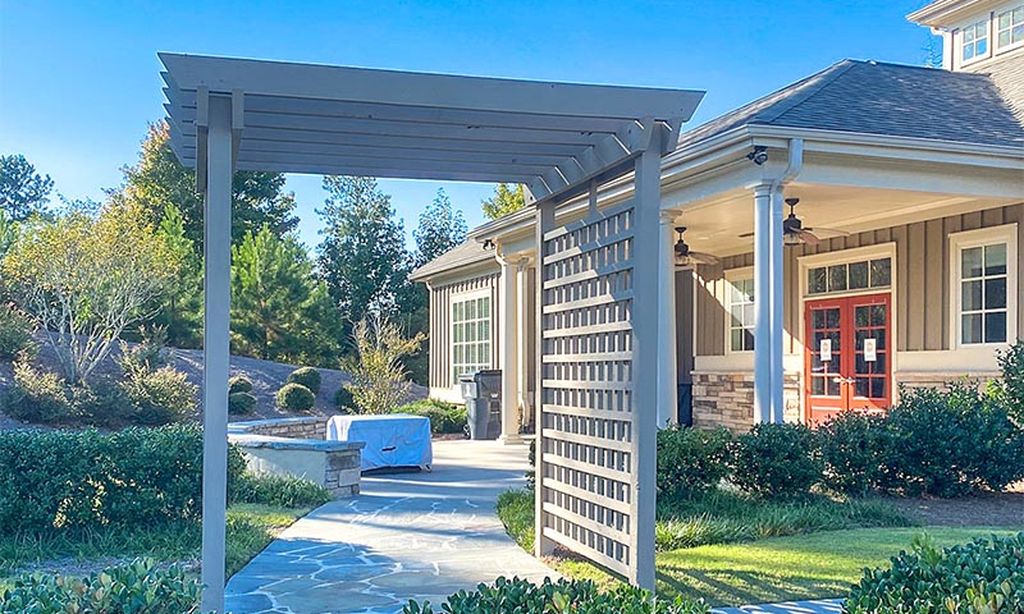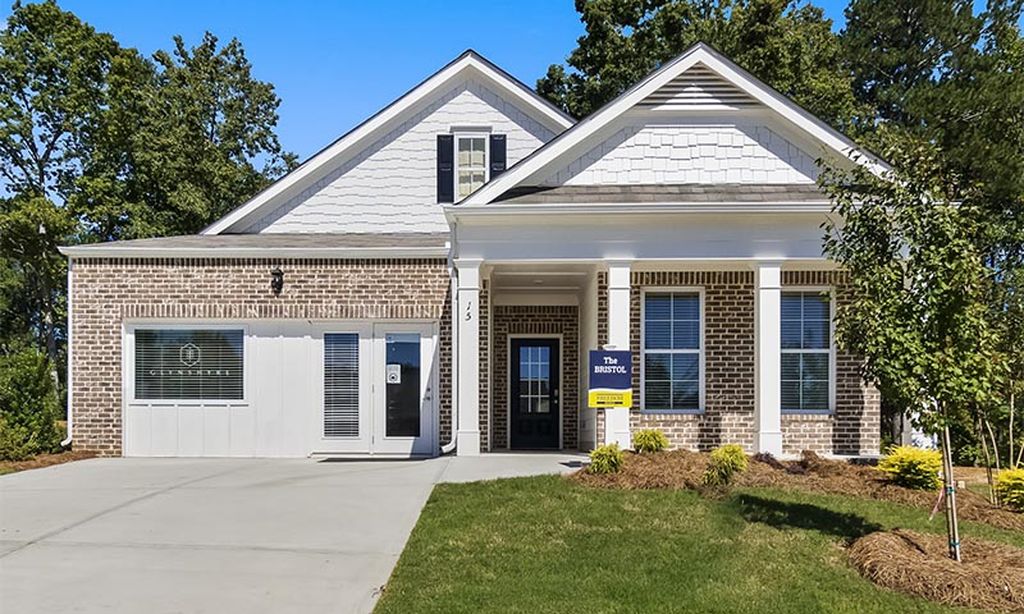- 2 beds
- 2 baths
- 1,273 sq ft
197 Hydrangea Ct, Dallas, GA, 30132
Community: Villages at Cedar Hill
-
Home type
Single family
-
Year built
2024
-
Lot size
0 sq ft
-
Price per sq ft
$243
-
HOA fees
$190 / Mo
-
Last updated
1 weeks ago
-
Saves
1
Questions? Call us: (470) 688-2665
Overview
Welcome home to the Morgan plan in Villages at Cedar Hill your 55+ Active Adult community. The cottage style exterior is light and bright with a lovely stone accent. Your new home boasts 2 bedrooms with an ample Primary Suite, with dual windows to catch the natural light. The Primary Bathroom features a 5-foot shower with a very low step in to accommodate ease of use along with a cultured marble dual vanity (raised height), and 2 closets!! A separate commode room for privacy with a raised & elongated toilet. A Huge Walk in Primary closet with a connecting passage to the Laundry Room. Very user-friendly plan that also boasts an Open Concept Living Room and Dining / Kitchen. The open area has 4 windows for all the natural light throughout the day. LED’s bring ample lighting for evenings. Day or evening enjoy nature from the back patio. The Kitchen has a designated pantry, Granite countertops, Stainless Appliances, White Painted Cabinets and a Huge Single Bowl Sink. The Guest Bedroom and Bathroom feature a raised, cultured marble vanity along with a tub/shower combo. Flooring is a Luxury Vinyl Plank that looks amazing and is easy care. The back yard view is wooded area off the Patio. You will enjoy easy maintenance with lawncare, and exterior maintenance built into your monthly HOA. Also, the home boasts concrete siding and energy efficient windows. A beautiful home in a beautiful community – make it yours today! This home is Ready Now. Please do come and take a tour. Price reduction and any incentives are with preferred lender. Please inquire with onsite agent. Please inquire with onsite agent about closing costs.
Interior
Appliances
- Dishwasher, Gas Range, Gas Water Heater
Bedrooms
- Bedrooms: 2
Bathrooms
- Total bathrooms: 2
- Full baths: 2
Laundry
- Laundry Room
Cooling
- Central Air, Zoned
Heating
- Zoned
Fireplace
- None
Features
- Tray Ceiling(s), Walk-In Closet(s), Dual Pane Window(s), Other Room(s)
Levels
- One
Exterior
Private Pool
- None
Patio & Porch
- Covered, Patio
Roof
- Shingle
Garage
- Garage Spaces: 1
- Driveway
- Garage
Carport
- None
Year Built
- 2024
Waterfront
- No
Water Source
- Public
Sewer
- Public Sewer
Community Info
HOA Fee
- $190
- Frequency: Monthly
Senior Community
- Yes
Listing courtesy of: Denise Coats, Piedmont Residential Realty, LLC. Listing Agent Contact Information: 404-673-2797
Source: Fmlsb
MLS ID: 7509563
Listings identified with the FMLS IDX logo come from FMLS and are held by brokerage firms other than the owner of this website and the listing brokerage is identified in any listing details. Information is deemed reliable but is not guaranteed. If you believe any FMLS listing contains material that infringes your copyrighted work, please click here to review our DMCA policy and learn how to submit a takedown request. © 2025 First Multiple Listing Service, Inc.
Want to learn more about Villages at Cedar Hill?
Here is the community real estate expert who can answer your questions, take you on a tour, and help you find the perfect home.
Get started today with your personalized 55+ search experience!
Homes Sold:
55+ Homes Sold:
Sold for this Community:
Avg. Response Time:
Community Key Facts
Age Restrictions
- 55+
Amenities & Lifestyle
- See Villages at Cedar Hill amenities
- See Villages at Cedar Hill clubs, activities, and classes
Homes in Community
- Total Homes: 101
- Home Types: Single-Family
Gated
- No
Construction
- Construction Dates: 2023 - Present
- Builder: Piedmont Residential
Similar homes in this community
Popular cities in Georgia
The following amenities are available to Villages at Cedar Hill - Dallas, GA residents:
- Parks & Natural Space
- Lakes - Scenic Lakes & Ponds
There are plenty of events, activities, and classes to explore in the areas surrounding Villages at Cedar Hill. For more information, reach out to the local parks and recreation department.

