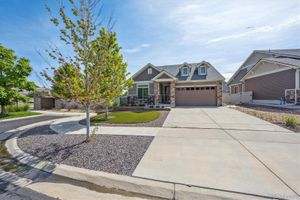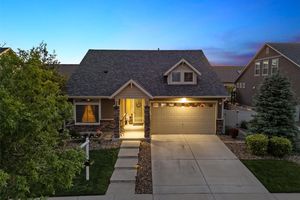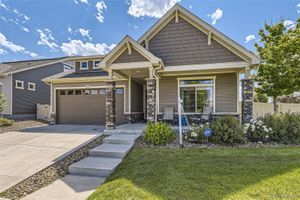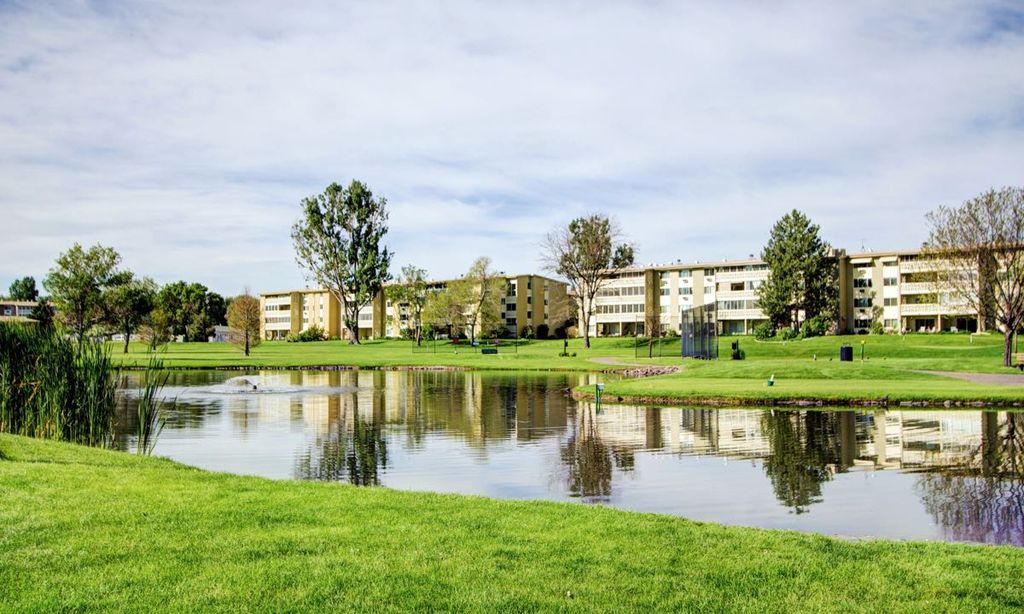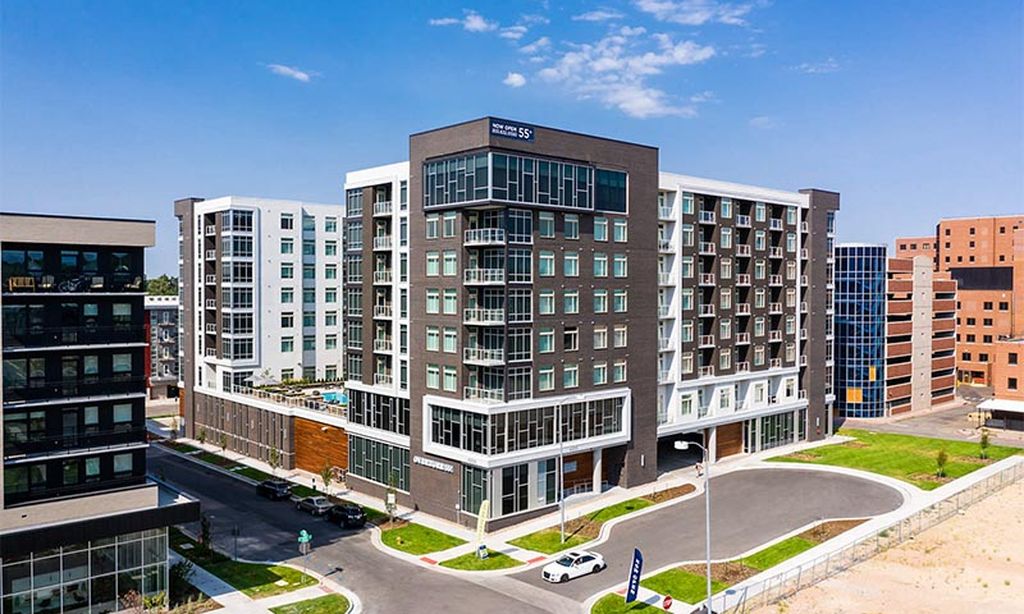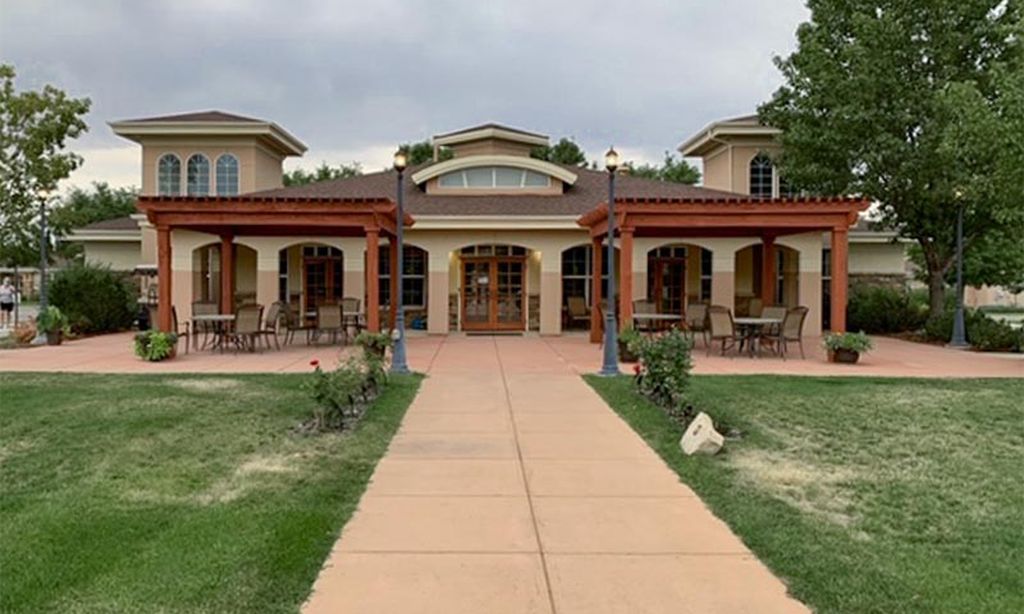- 3 beds
- 3 baths
- 2,564 sq ft
19802 E 54th Ave, Denver, CO, 80249
Community: Fairway Villas at Green Valley Ranch
-
Home type
Single family
-
Year built
2016
-
Lot size
7,827 sq ft
-
Price per sq ft
$234
-
Taxes
$6797 / Yr
-
Last updated
Today
-
Views
13
-
Saves
6
Questions? Call us: (720) 674-8992
Overview
Spacious Ranch with 3-Car Garage, Full Basement, and Resort-Style Amenities in a 55+ Community Welcome to a home that offers both luxury and livability in one of the area’s premier 55+ communities. Perfectly situated on a corner lot, this 3-bedroom, 3-bath ranch-style home stands out with a rare 3-car garage and a full unfinished basement—offering exceptional storage and future expansion potential. Designed for flexibility and comfort, the layout includes two spacious owner’s suites, ideal for overnight guests or multigenerational living. The open-concept kitchen flows into a generous living area, perfect for hosting family or relaxing at home. A main-level den adds versatility for an office, hobby room, or reading retreat, while the upstairs bonus loft with a wet bar provides a cozy space for game nights or casual gatherings. Outdoor living shines with a covered front porch, expansive back patio, ambient Jellyfish lighting, and a large fenced yard with a dog run—creating a peaceful space to entertain or unwind. A brand-new roof and well-maintained systems offer peace of mind from day one. As a resident, you’ll enjoy access to unmatched amenities including two stunning clubhouses with golf course views, indoor and outdoor pools, a modern fitness center, and a full schedule of social activities planned by an on-site lifestyle director. Homes with this level of space, quality, and community connection are rare—schedule your showing today and experience it for yourself
Interior
Appliances
- Dishwasher, Disposal, Microwave, Range, Refrigerator
Bedrooms
- Bedrooms: 3
Bathrooms
- Total bathrooms: 3
- Full baths: 3
Cooling
- Central Air
Heating
- Forced Air
Fireplace
- None
Features
- Eat-in Kitchen, Granite Counters, Kitchen Island, Open Floorplan, Pantry, Primary Suite, Walk-In Closet(s)
Levels
- Two
Size
- 2,564 sq ft
Exterior
Private Pool
- No
Patio & Porch
- Covered, Front Porch, Patio
Roof
- Composition
Garage
- Attached
- Garage Spaces: 3
- Concrete
- Unfinished Garage
- Automatic Door
- Garage
Carport
- None
Year Built
- 2016
Lot Size
- 0.18 acres
- 7,827 sq ft
Waterfront
- No
Water Source
- Public
Sewer
- Public Sewer
Community Info
Taxes
- Annual amount: $6,797.00
- Tax year: 2023
Senior Community
- Yes
Location
- City: Denver
- County/Parrish: Denver
Listing courtesy of: Kristen White, Keller Williams Trilogy Listing Agent Contact Information: [email protected],720-607-4337
Source: Reco
MLS ID: REC4008650
Listings courtesy of REcolorado MLS as distributed by MLS GRID. Based on information submitted to the MLS GRID as of Jul 26, 2025, 04:17am PDT. All data is obtained from various sources and may not have been verified by broker or MLS GRID. Supplied Open House Information is subject to change without notice. All information should be independently reviewed and verified for accuracy. Properties may or may not be listed by the office/agent presenting the information. Properties displayed may be listed or sold by various participants in the MLS.
Want to learn more about Fairway Villas at Green Valley Ranch?
Here is the community real estate expert who can answer your questions, take you on a tour, and help you find the perfect home.
Get started today with your personalized 55+ search experience!
Homes Sold:
55+ Homes Sold:
Sold for this Community:
Avg. Response Time:
Community Key Facts
Fairway Villas at Green Valley Ranch
Age Restrictions
- 55+
Amenities & Lifestyle
- See Fairway Villas at Green Valley Ranch amenities
- See Fairway Villas at Green Valley Ranch clubs, activities, and classes
Homes in Community
- Total Homes: 220
- Home Types: Single-Family
Gated
- No
Construction
- Construction Dates: 2011 - 2021
- Builder: Oakwood Homes
Similar homes in this community
Popular cities in Colorado
The following amenities are available to Fairway Villas at Green Valley Ranch - Denver, CO residents:
- Clubhouse/Amenity Center
- Golf Course
- Restaurant
- Fitness Center
- Indoor Pool
- Outdoor Pool
- Hobby & Game Room
- Walking & Biking Trails
- Pickleball Courts
- Bocce Ball Courts
- Lakes - Scenic Lakes & Ponds
- Parks & Natural Space
- Outdoor Patio
- Picnic Area
- Multipurpose Room
- Fire Pit
There are plenty of activities available in Fairway Villas at Green Valley Ranch. Here is a sample of some of the clubs, activities and classes offered here.
- Bocce Ball
- Book Club
- Community Potluck
- Golf Club
- Holiday Parties
- Pickleball
- Pilates Class
- Poker Tournaments
- Salsa Class

