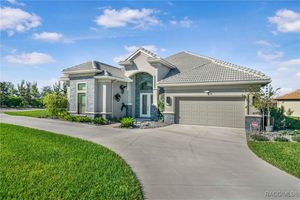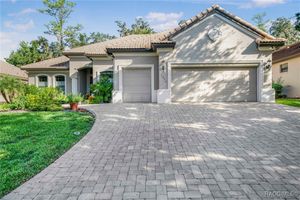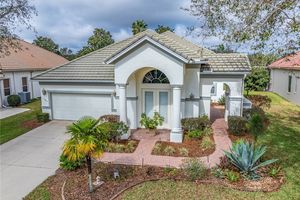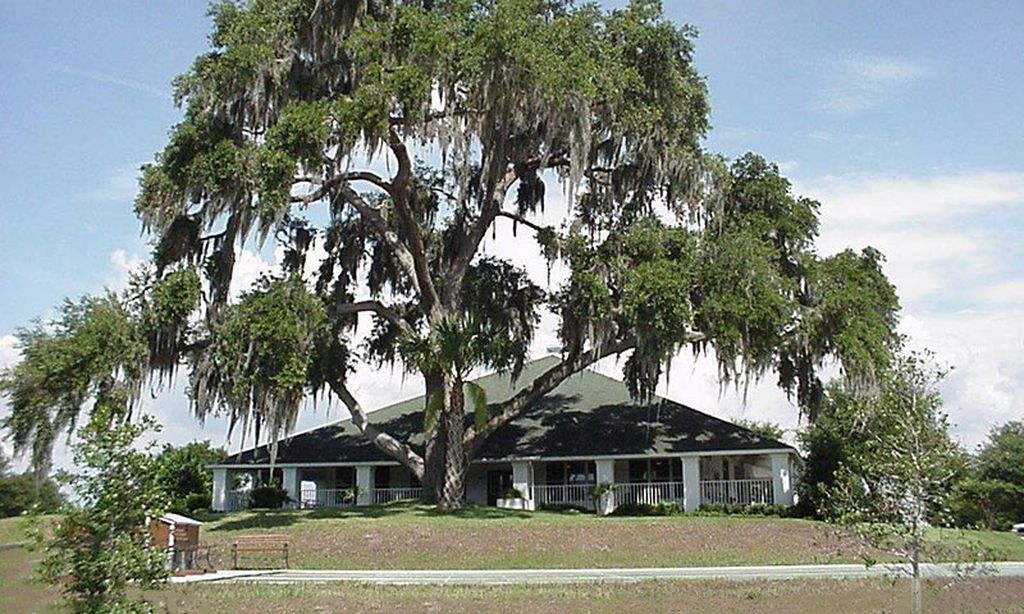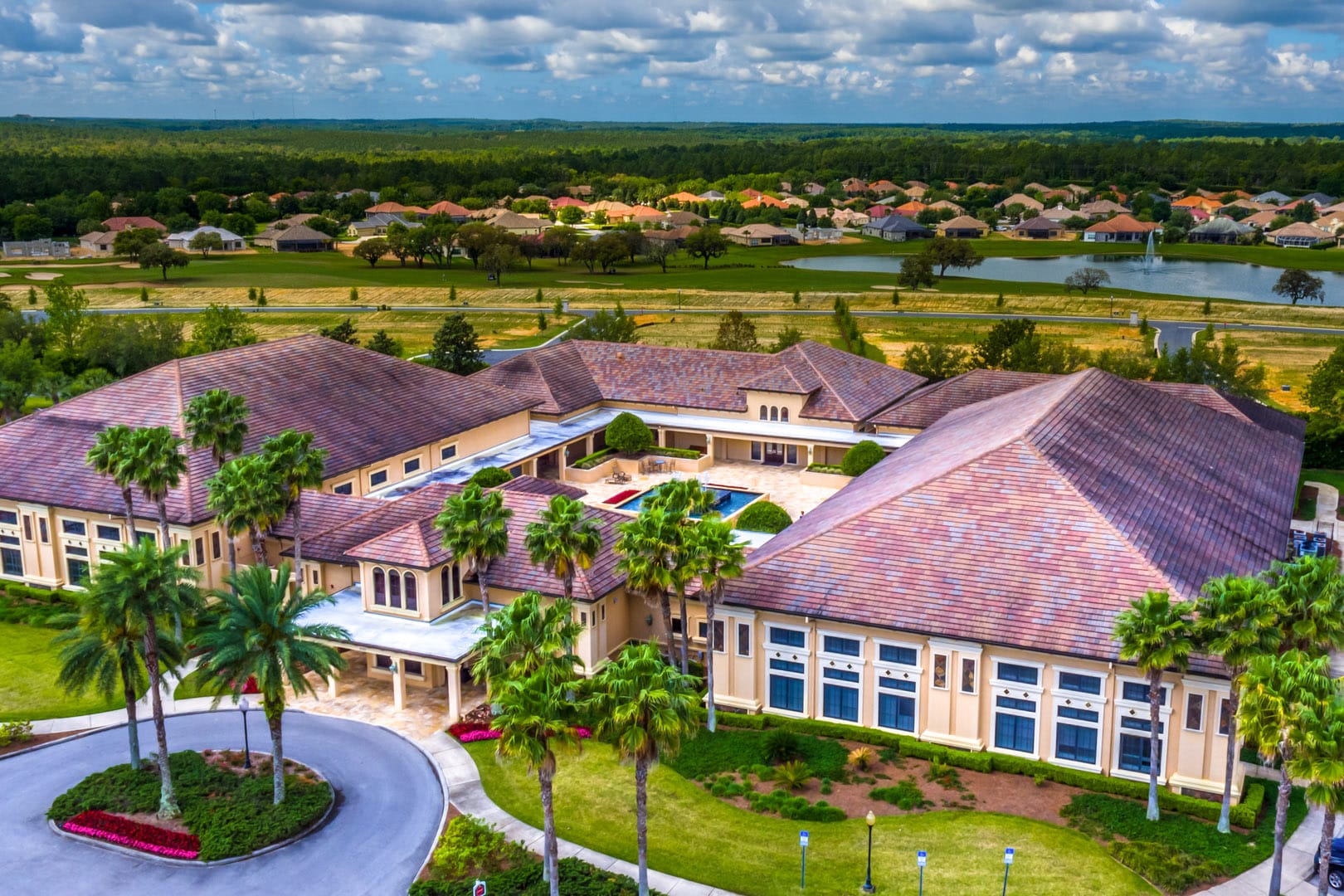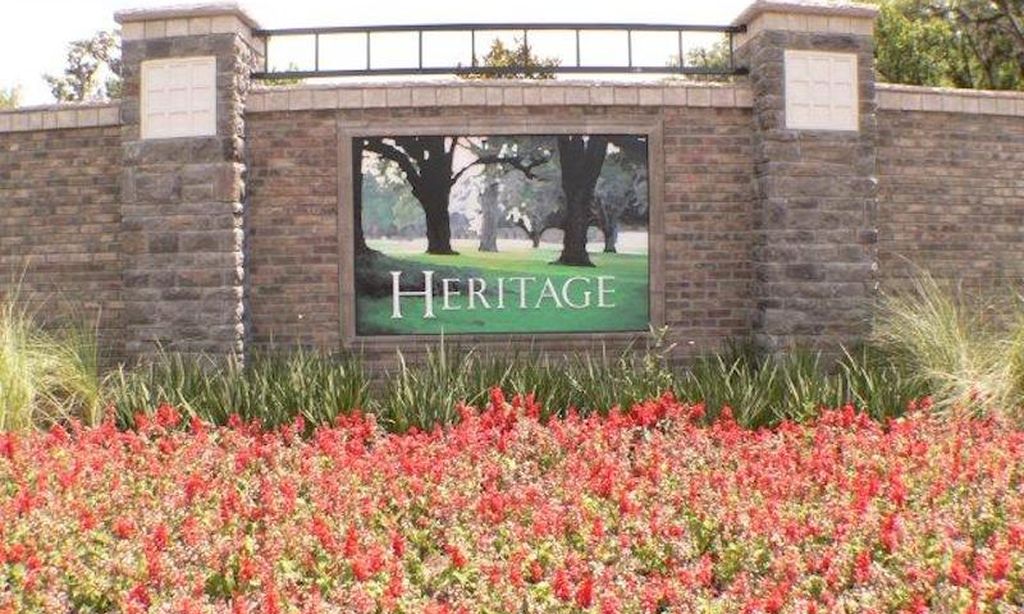- 4 beds
- 3 baths
- 3,497 sq ft
1993 N Eagle Chase Dr, Hernando, FL, 34442
Community: Terra Vista
-
Home type
Single family
-
Year built
2004
-
Lot size
20,817 sq ft
-
Price per sq ft
$200
-
Taxes
$4800 / Yr
-
HOA fees
$816 / Qtr
-
Last updated
Today
-
Views
2
-
Saves
1
Questions? Call us: (352) 644-8076
Overview
From the moment you step on the paver clad walkway leading to the front door you feel something special is about to unfold before you. The warmth of the hardwood floor greets you; the finish of crown molding ceilings impresses you, and the rounded corners and arches over every passageway and wall opening surprises you! The first light of day spills through the transom windows and fills you with joy to meet the challenges of every new day. But in Terra Vista your challenges are abundant! Such as, how many holes of golf to play, whether to play tennis or pickleball, or which Olympic size swimming pool to enjoy. Not to mention the fitness center and spa or the activity center with multiple cultural offerings throughout the year. This is indeed the life you have imagined and the house you have always dreamed of calling home. No detail has been overlooked and no expense spared to create this one-of-a-kind custom home perfectly located on a cul-de-sac lot where the trees are filled with songbirds and provide a natural barrier between your neighbors. The dream kitchen doesn’t disappoint either! Gorgeous cherry cabinets topped with granite; top of the line stainless steel appliances including a microwave that will satisfy that grilled cheese craving like you’ve never experienced before! It’s all open to the breakfast area and family room with gas fireplace and abundantly filled with light. The owner’s retreat has all the amenities you are looking for, separate walk-in closets with built-ins, big enough for casual relaxation and direct access to the garden patio. The bathroom offers dual sinks divided with cabinetry, a spacious walk-in shower, a therapeutic tub and of course the water closet! Additional bedrooms share a guest bath with dual sinks and down the gallery hall you will find a dedicated craft room and laundry room before exiting into the massive 3-car garage! Your future friends are already here enjoying an abundant life, come on, what are you waiting for?!
Interior
Appliances
- Dryer, Dishwasher, Electric Oven, Gas Cooktop, Disposal, Microwave, Refrigerator, Water Heater, Washer
Bedrooms
- Bedrooms: 4
Bathrooms
- Total bathrooms: 3
- Full baths: 3
Laundry
- Laundry in Living Area
- Laundry Tub
Cooling
- Central Air, Electric
Heating
- Heat Pump
Fireplace
- None
Features
- Attic Access, Breakfast Bar, Bathtub, Dual Sinks, Fireplace, High Ceilings, Jetted Tub, Primary Suite, Open Floorplan, Pantry, Pull Down Attic Stairs, Stone Counters, Split Bedrooms, Solid Surface Counters, Separate Shower, Tub Shower, Walk-In Closet(s), WoodCabinets, Window Treatments, French Door(s)/Atrium Door(s), First Floor Entry
Levels
- One
Size
- 3,497 sq ft
Exterior
Private Pool
- No
Roof
- Tile,RidgeVents
Garage
- Attached
- Garage Spaces: 3
- Attached
- Concrete
- Driveway
- Garage
- GarageDoorOpener
Carport
- None
Year Built
- 2004
Lot Size
- 0.48 acres
- 20,817 sq ft
Waterfront
- No
Water Source
- Public
Sewer
- Public Sewer
Community Info
HOA Fee
- $816
- Frequency: Quarterly
Taxes
- Annual amount: $4,800.30
- Tax year: 2024
Senior Community
- No
Features
- BilliardRoom, Clubhouse, DogPark, Fitness, Golf, Playground, Park, Pickleball, PuttingGreen, Restaurant, Shuffleboard, Shopping, StreetLights, Sidewalks, TennisCourts, TrailsPaths, Gated
Location
- City: Hernando
- County/Parrish: Citrus
Listing courtesy of: Kim DeVane, RE/MAX Realty One Listing Agent Contact Information: [email protected]
Source: Ccmlst
MLS ID: 843760
IDX information is provided exclusively for consumers' personal, non-commercial use, that it may not be used for any purpose other than to identify prospective properties consumers may be interested in purchasing. Data is deemed reliable but is not guaranteed accurate by the MLS.
Terra Vista Real Estate Agent
Want to learn more about Terra Vista?
Here is the community real estate expert who can answer your questions, take you on a tour, and help you find the perfect home.
Get started today with your personalized 55+ search experience!
Want to learn more about Terra Vista?
Get in touch with a community real estate expert who can answer your questions, take you on a tour, and help you find the perfect home.
Get started today with your personalized 55+ search experience!
Homes Sold:
55+ Homes Sold:
Sold for this Community:
Avg. Response Time:
Community Key Facts
Age Restrictions
- None
Amenities & Lifestyle
- See Terra Vista amenities
- See Terra Vista clubs, activities, and classes
Homes in Community
- Total Homes: 1,500
- Home Types: Single-Family
Gated
- Yes
Construction
- Construction Dates: 1996 - 2018
Similar homes in this community
Popular cities in Florida
The following amenities are available to Terra Vista - Hernando, FL residents:
- Golf Course
- Restaurant
- Fitness Center
- Indoor Pool
- Outdoor Pool
- Aerobics & Dance Studio
- Card Room
- Performance/Movie Theater
- Computers
- Billiards
- Walking & Biking Trails
- Tennis Courts
- Pickleball Courts
- Parks & Natural Space
- Playground for Grandkids
- Spin Bike Studio
- Outdoor Patio
- Pet Park
- Steam Room/Sauna
- Racquetball Courts
- Multipurpose Room
- Misc.
- Locker Rooms
- Spa
- Golf Shop/Golf Services/Golf Cart Rentals
There are plenty of activities available in Terra Vista. Here is a sample of some of the clubs, activities and classes offered here.
- Art Workshop
- Bocce
- Book Club
- Bridge
- Computer Club
- Fitness Classes
- Golf
- Language Lessons
- Pickleball
- Racquetball
- Singing Clubs
- Speaker's Series
- Tennis
- Travel Events

