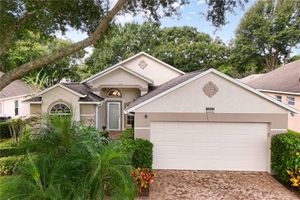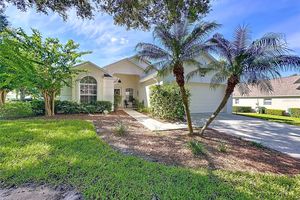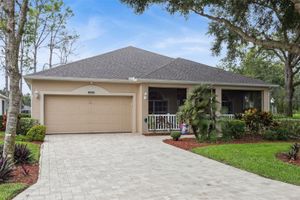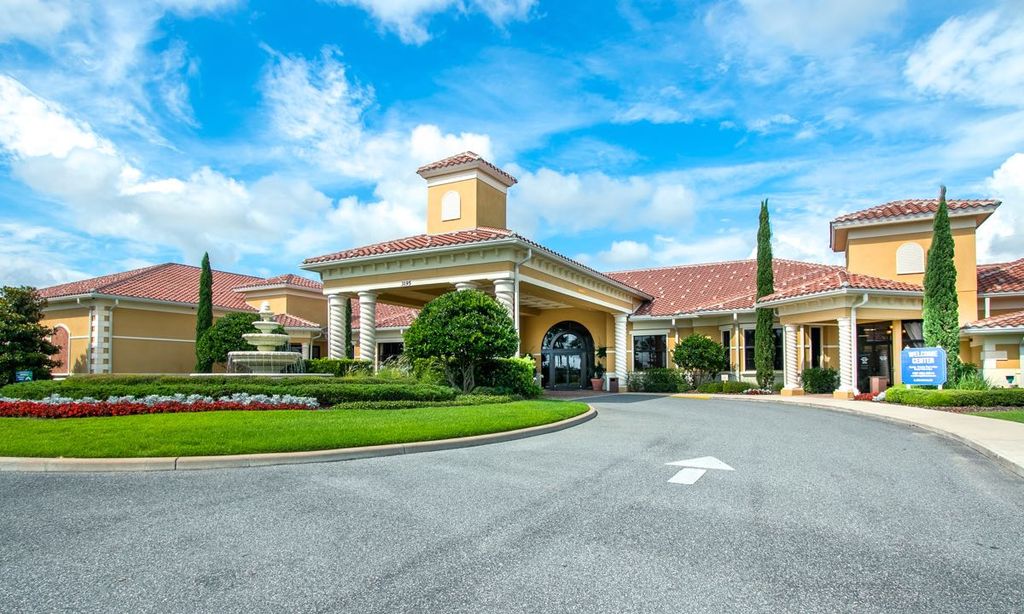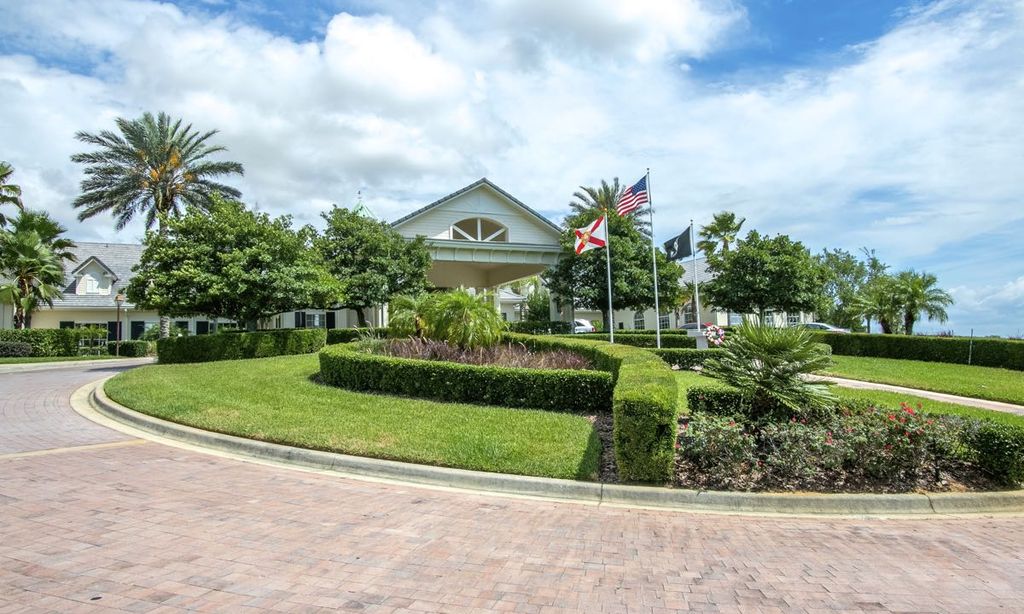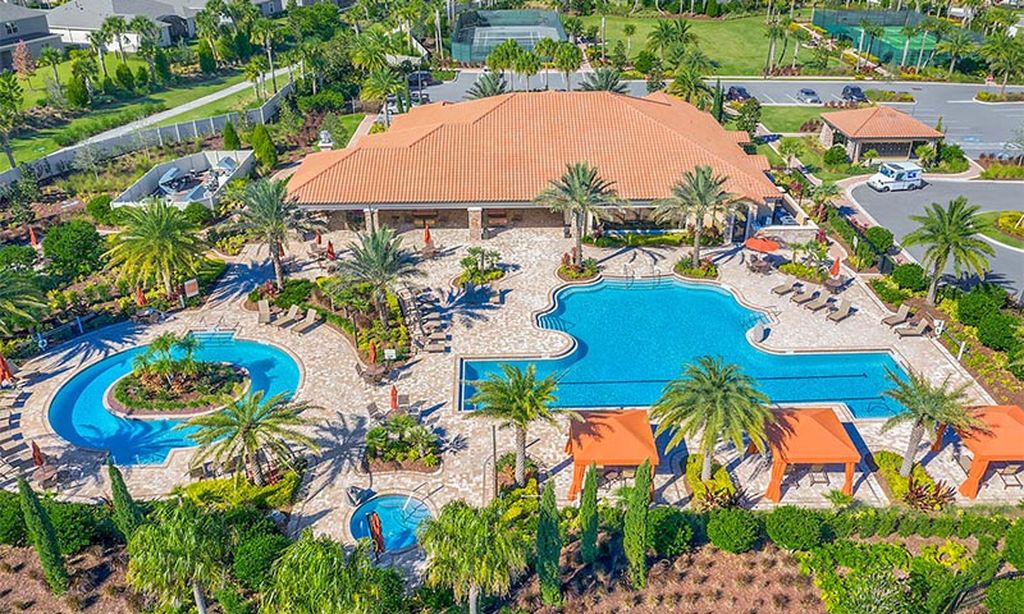-
Home type
Single family
-
Year built
2004
-
Lot size
6,500 sq ft
-
Price per sq ft
$200
-
Taxes
$4775 / Yr
-
HOA fees
$263 / Mo
-
Last updated
3 days ago
-
Views
6
-
Saves
1
Questions? Call us: (352) 604-3435
Overview
This St. James floor plan backing on the 10th tee of the Kings golf course is located on a beautiful cul-de-sac; certainly, a MUST See. This home welcomes guests as they enter through the attractive beveled glass front door into an open tiled foyer. The OPEN and SPLIT floor plan allows lots of space to gather and entertain with plantation shutters throughout. The Living room, dining, bedrooms have crown molding, 5 1/4” baseboards. The Family room has a view of the golf course. The Kitchen includes appliances, tile backsplash, granite countertops, under cabinet lighting, corner double pantry with motion detector lighting, tray ceiling and opens to a spacious dining nook. LVP flooring is throughout with tiled bathrooms and with multi shower heads, garden tub, dual sinks. Bedroom 2 is off the front of the home with a spacious closet and LVP flooring. Bedroom 3, (Office or Den) has a double door entry, closet and LVP flooring. The garage has updated poly flooring, lots of overhead storage, attic with a dropdown ladder. The roof was replaced in 2014, A/C 2022, water heater 2023, windows updated with new screens and ballasts in 2024. The HOA includes exterior painting every 6 years, reclaimed irrigation, exterior lawn service, basic cable and internet, attended main gate, use of all the amenities such as tennis courts, pickleball, basketball, shuffle board, hot tub, spa, pools, dance room, card room, computer room, library, arts and crafts room, fitness center, ballroom and much more.
Interior
Appliances
- Dishwasher, Disposal, Dryer, Electric Water Heater, Exhaust Fan, Microwave, Range, Refrigerator, Washer
Bedrooms
- Bedrooms: 3
Bathrooms
- Total bathrooms: 2
- Full baths: 2
Laundry
- Electric Dryer Hookup
- Washer Hookup
Cooling
- Central Air
Heating
- Central, Electric, Heat Recovery System, Heat Pump
Fireplace
- None
Features
- Ceiling Fan(s), Crown Molding, High Ceilings, Open Floorplan, Solid Surface Counters, Split Bedrooms, Stone Counters, Thermostat, Tray Ceiling(s), Walk-In Closet(s), Window Treatments
Levels
- One
Size
- 2,223 sq ft
Exterior
Private Pool
- No
Roof
- Shingle
Garage
- Attached
- Garage Spaces: 2
- Driveway
- Garage Door Opener
Carport
- None
Year Built
- 2004
Lot Size
- 0.15 acres
- 6,500 sq ft
Waterfront
- No
Water Source
- Public
Sewer
- Public Sewer
Community Info
HOA Fee
- $263
- Frequency: Monthly
- Includes: Cable TV, Clubhouse, Fence Restrictions, Fitness Center, Gated, Lobby Key Required, Pool, Recreation Facilities, Sauna, Security, Shuffleboard Court, Spa/Hot Tub, Tennis Court(s), Vehicle Restrictions
Taxes
- Annual amount: $4,775.00
- Tax year: 2024
Senior Community
- Yes
Features
- Association Recreation - Owned, Deed Restrictions, Fitness Center, Gated, Golf Carts Permitted, Golf, Irrigation-Reclaimed Water, No Truck/RV/Motorcycle Parking, Pool, Tennis Court(s), Street Lights
Location
- City: Clermont
- County/Parrish: Lake
- Township: 23
Listing courtesy of: Daniel Robinson, HOUWZER INC, 267-765-2080
Source: Stellar
MLS ID: O6344732
Listings courtesy of Stellar MLS as distributed by MLS GRID. Based on information submitted to the MLS GRID as of Oct 14, 2025, 08:54am PDT. All data is obtained from various sources and may not have been verified by broker or MLS GRID. Supplied Open House Information is subject to change without notice. All information should be independently reviewed and verified for accuracy. Properties may or may not be listed by the office/agent presenting the information. Properties displayed may be listed or sold by various participants in the MLS.
Kings Ridge Real Estate Agent
Want to learn more about Kings Ridge?
Here is the community real estate expert who can answer your questions, take you on a tour, and help you find the perfect home.
Get started today with your personalized 55+ search experience!
Want to learn more about Kings Ridge?
Get in touch with a community real estate expert who can answer your questions, take you on a tour, and help you find the perfect home.
Get started today with your personalized 55+ search experience!
Homes Sold:
55+ Homes Sold:
Sold for this Community:
Avg. Response Time:
Community Key Facts
Age Restrictions
- 55+
Amenities & Lifestyle
- See Kings Ridge amenities
- See Kings Ridge clubs, activities, and classes
Homes in Community
- Total Homes: 2,088
- Home Types: Single-Family
Gated
- Yes
Construction
- Construction Dates: 1995 - 2000
- Builder: Lennar Homes, Lennar
Similar homes in this community
Popular cities in Florida
The following amenities are available to Kings Ridge - Clermont, FL residents:
- Clubhouse/Amenity Center
- Golf Course
- Fitness Center
- Outdoor Pool
- Aerobics & Dance Studio
- Hobby & Game Room
- Card Room
- Arts & Crafts Studio
- Ballroom
- Computers
- Library
- Billiards
- Tennis Courts
- Pickleball Courts
- Bocce Ball Courts
- Shuffleboard Courts
- Basketball Court
- Lakes - Scenic Lakes & Ponds
- Outdoor Patio
- Steam Room/Sauna
- Golf Practice Facilities/Putting Green
- Picnic Area
- Multipurpose Room
- Locker Rooms
- Cabana
There are plenty of activities available in Kings Ridge. Here is a sample of some of the clubs, activities and classes offered here.
- Advanced Couples Bridge
- African American Club
- Artists of Kings Ridge
- Ballroom Dancing
- Bible Study
- Billiards
- Bingo
- Book
- Bowling
- Bunco
- Canasta
- Ceramics
- Computer
- Couples Golf
- Cribbage
- Crown Performers
- Cruisers
- Doo-Wop Group
- Double Deck Pinochle
- Drama
- Duplicate Bridge
- Entertainers
- Euchre
- Fishing
- Hackers
- History of Kings Ridge
- Investment
- Italian-American
- Kings Ridge Kar Klub
- Ladies Bridge
- Line Dancing
- Macintosh
- Mah Jongg
- Maryland Group
- Masonic
- Men's Club
- Men's Golf
- Mexican Train Dominoes
- Michigan
- Motorcycle
- Mutual Friends
- Needlecrafters
- New York
- Ohio-Indiana
- Pennies From Heaven
- Photography
- Ping Pong
- Pinochle
- Pokeno
- Poker
- Quilting & Creative Sewing
- Rubber Stamping
- Rummikub
- Scrabble
- Scrapbooking
- Singers of Kings Ridge
- Snowbird Social
- Spanish American
- Table Tennis
- Tennis
- Travel Group
- Women's Club

