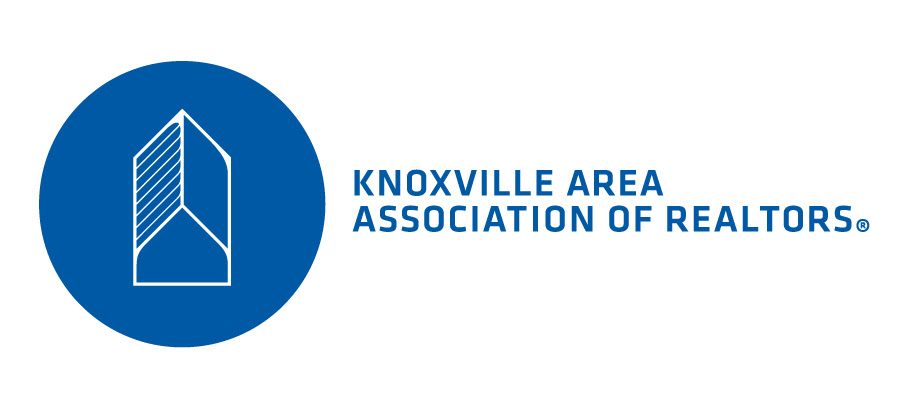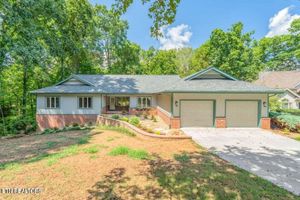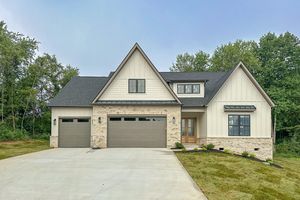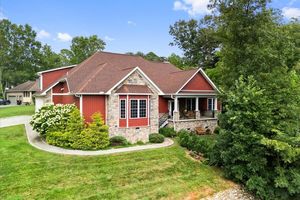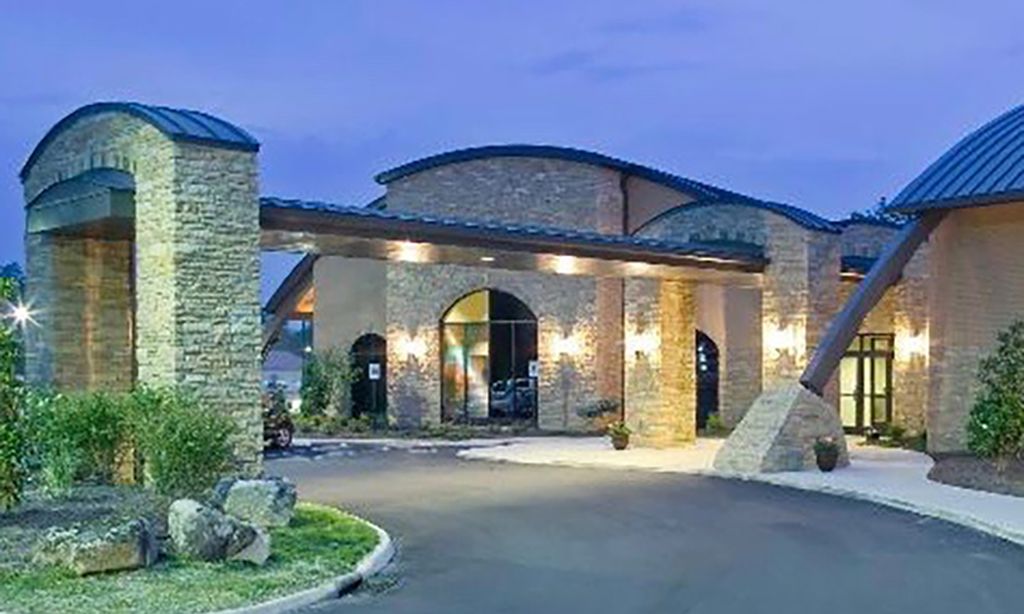-
Home type
Single family
-
Year built
2023
-
Lot size
10,454 sq ft
-
Price per sq ft
$279
-
Taxes
$1962 / Yr
-
HOA fees
$182 / Mo
-
Last updated
2 days ago
-
Views
3
Questions? Call us: (865) 205-1079
Overview
What a beautiful home at 203 Nuhya Trace ! Virtually brand new, just turned one year old. Very charming brick and stone front entry welcomes you into the foyer where the extra wide staircase leads you to the second floor. Here you have a huge bonus / bedroom with a full bathroom and closet. Back on the main level it is a floor plan of comfort and convenience. The well equipped kitchen ties in nicely with the living / dining and great room where they all enjoy the wintertime comfort of an upgraded fireplace. Off the great room on one side is the master suite with electric blackout shades, large walk-in shower, walk-in closet and separate laundry. On the other side is bedroom number three, another full bathroom and a separate den/office that can easily convert into a fourth bedroom. Wide hallway and 36' bedroom doors make it wheelchair friendly too. Also on the main level is a spacious screened in porch with a separate grilling deck and stairs leading down to backyard and to endless storage space under the home. Crawl space ceiling is almost ten ft. high. Other notable features are the oversize 2 car garage which also has room for your golf cart or motorcycle(s). Professional landscaping, irrigation and retaining wall build are already done for you. This beautiful home offers exceptional privacy and also has $9000 worth of custom window treatments that will remain. What a beautiful place to call home. Come visit during the OPEN HOUSE SUNDAY, June 29th from NOON to 4PM. Note to Buyers: This home currently incurs the $80/month TAP fee added to the water/sewer bill which is in effect for 5 years beginning 10/01/2024. All dimensions are approximate and all statements should be verified.
Interior
Appliances
- Dishwasher, Disposal, Microwave, Range, Refrigerator, Self Cleaning Oven
Bedrooms
- Bedrooms: 4
Bathrooms
- Total bathrooms: 3
- Full baths: 3
Cooling
- Central Cooling, Ceiling Fan(s), Zoned
Heating
- Central, Forced Air, Ceiling, Heat Pump, Propane, Zoned, Other, Electric
Fireplace
- 1
Features
- Walk-In Closet(s), Cathedral Ceiling(s), Kitchen Island, Pantry, Eat-in Kitchen
Exterior
Private Pool
- No
Patio & Porch
- Porch - Screened, Porch - Enclosed, Deck
Garage
- Attached
- Garage Spaces: 2.5
- Garage Faces Side
- Garage Door Opener
- Attached
- Main Level
Carport
- None
Year Built
- 2023
Lot Size
- 0.24 acres
- 10,454 sq ft
Waterfront
- No
Water Source
- Public
Sewer
- Public Sewer
Community Info
HOA Fee
- $182
- Frequency: Monthly
- Includes: Swimming Pool, Tennis Courts, Club House, Golf Course, Recreation Facilities
Taxes
- Annual amount: $1,962.37
- Tax year:
Senior Community
- No
Location
- City: Loudon
- County/Parrish: Loudon County - 32
Listing courtesy of: Dennis Dertz, BHHS Lakeside Realty
Source: Kaarmls
MLS ID: 1295275
IDX information is provided exclusively for consumers' personal, non-commercial use, that it may not be used for any purpose other than to identify prospective properties consumers may be interested in purchasing. Data is deemed reliable but is not guaranteed accurate by the MLS.
Want to learn more about Tellico Village?
Here is the community real estate expert who can answer your questions, take you on a tour, and help you find the perfect home.
Get started today with your personalized 55+ search experience!
Homes Sold:
55+ Homes Sold:
Sold for this Community:
Avg. Response Time:
Community Key Facts
Age Restrictions
Amenities & Lifestyle
- See Tellico Village amenities
- See Tellico Village clubs, activities, and classes
Homes in Community
- Total Homes: 3,375
- Home Types: Single-Family, Attached
Gated
- No
Construction
- Construction Dates: 1987 - Present
- Builder: Multiple Builders
Similar homes in this community
Popular cities in Tennessee
The following amenities are available to Tellico Village - Loudon, TN residents:
- Clubhouse/Amenity Center
- Golf Course
- Restaurant
- Fitness Center
- Indoor Pool
- Outdoor Pool
- Aerobics & Dance Studio
- Indoor Walking Track
- Ballroom
- Tennis Courts
- Pickleball Courts
- Basketball Court
- Lakes - Boat Accessible
- Playground for Grandkids
- Outdoor Patio
- Steam Room/Sauna
- Golf Practice Facilities/Putting Green
- Multipurpose Room
- Gazebo
- Boat Launch
- Locker Rooms
- Beach
- Lounge
- BBQ
There are plenty of activities available in Tellico Village. Here is a sample of some of the clubs, activities and classes offered here.
- Art Guild
- Badminton
- Basketball
- Bead Goes On
- Bible Study
- Birders
- Bluegrass Jam
- Bridge
- Cards
- Carving Club
- Chrysler Retirees
- Community Concerts
- Computer Users
- Crafting
- Cruising Club
- Cycling Club
- Day Trippers
- Dancing
- Digital Photography
- Dog Owners
- Euchre
- Fishing
- Garden Club
- Genealogy
- Herbs
- Hiking
- Kniters
- Ladies Golf
- Line Dancing
- Lions Club
- Mac Users
- Mah Jongg
- Men's Golf
- Motorcycle Club
- Pickleball
- Pinochle
- Quilt Guild
- Racquetball
- Rotary Club
- Rubber Stamp Art
- Soggy Bottom Kayakers
- Solo Club
- Square Dancing
- Stained Glass
- Table Tennis
- Tai Chi
- Tennis Association
- Vintage Vehicles
- Wallyball
- Weight Watchers
- Woodworkers
- Yoga
