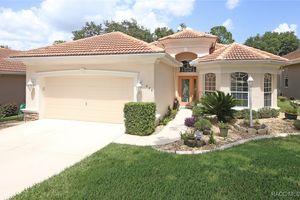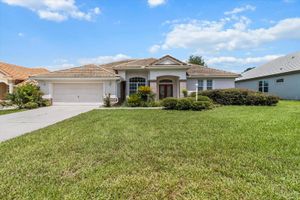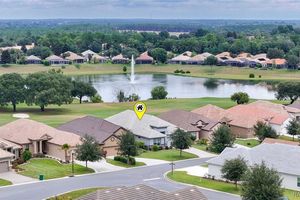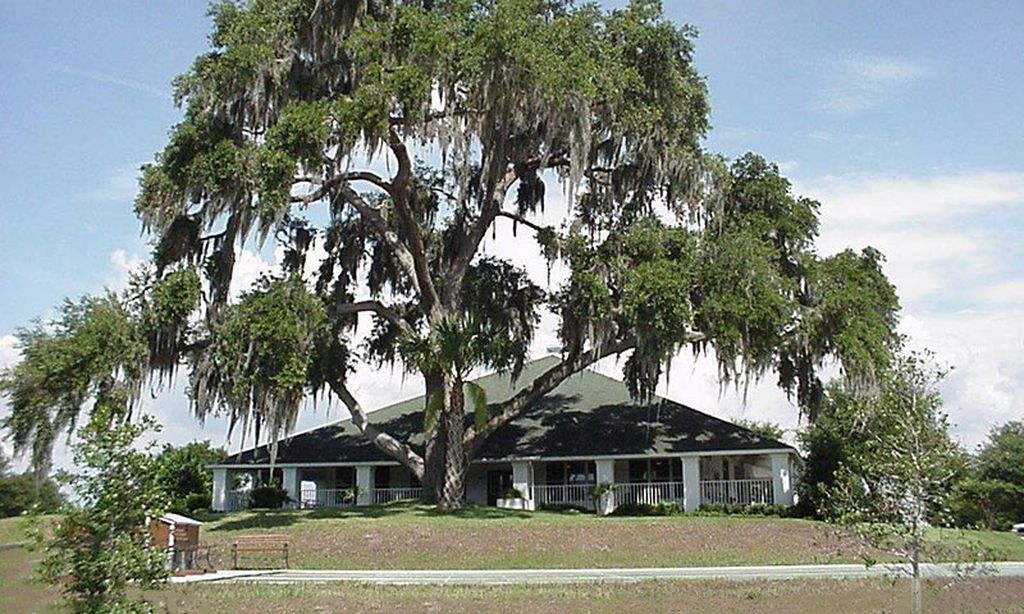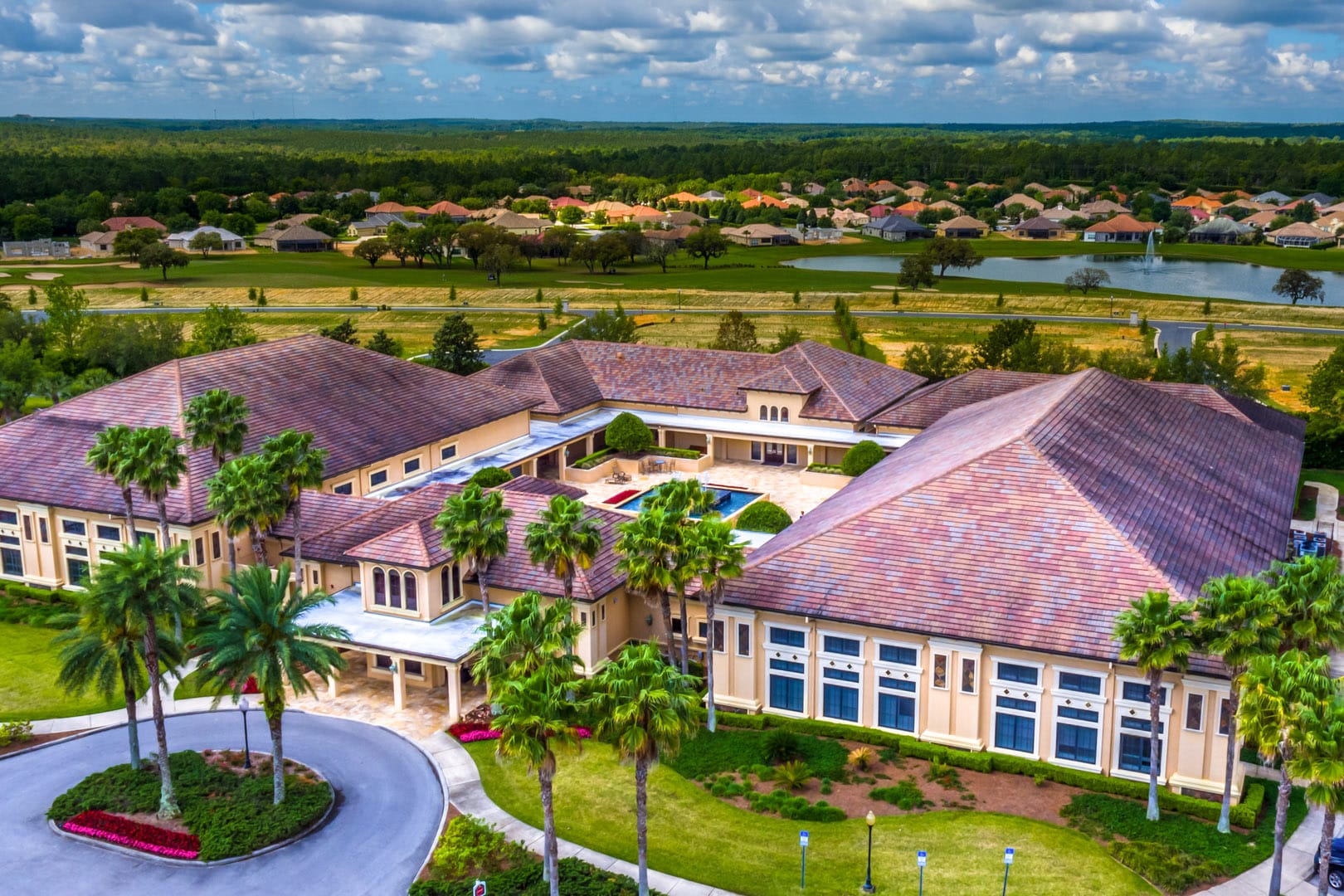-
Home type
Single family
-
Year built
2023
-
Lot size
10,689 sq ft
-
Price per sq ft
$370
-
Taxes
$5903 / Yr
-
HOA fees
$272 / Mo
-
Last updated
Today
-
Views
6
Questions? Call us: (352) 644-8076
Overview
Stunning Custom Pool Home on the 14th Green in Luxurious Terra Vista Welcome to this impeccably designed custom-built pool home, completed in 2023 and nestled in the upscale gated golf community of Terra Vista, The Villages of Citrus Hills. Perfectly positioned on the 14th green — with no cart path beside your home for maximum privacy — this property offers luxurious living with every imaginable upgrade. Step inside and experience the open-concept floor plan filled with natural light and high-end finishes throughout. The gourmet kitchen is a chef’s dream, featuring custom cabinetry, quartz countertops, a stunning handmade tile backsplash, top-of-the-line KitchenAid appliances, and a thoughtfully designed pantry with a built-in coffee bar. The outdoor living space is an entertainer’s paradise. Enjoy the gas-heated, saltwater pool with a tranquil waterfall feature and color-changing LED lighting, all enclosed by a panoramic lanai screen for unobstructed golf course views. Tech-savvy homeowners will appreciate the state-of-the-art home sound system, multiple TV connection points, and premium finishes including elegant flooring, lighting, countertops, and fixtures. The custom wood closets add stylish functionality, while the extended driveway and garage storage solutions provide added convenience. The home is fully landscaped and move-in ready, located just minutes from the Suncoast Parkway exit—offering quick and easy access to Tampa International Airport, shopping, restaurants, and more. Live the resort lifestyle every day in Terra Vista — schedule your tour today!
Interior
Appliances
- Built-In Oven, Convection Oven, Double Oven, Dryer, Dishwasher, Electric Oven, Gas Cooktop, Disposal, Microwave, Refrigerator, Range Hood, Washer
Bedrooms
- Bedrooms: 3
Bathrooms
- Total bathrooms: 2
- Full baths: 2
Laundry
- Laundry in Living Area
- Laundry Tub
Cooling
- Central Air
Heating
- Central, Electric
Fireplace
- None
Features
- Breakfast Bar, Tray Ceiling(s), Dual Sinks, Primary Suite, Open Floorplan, Pantry, Split Bedrooms, ShowerOnly, Solid Surface Counters, Separate Shower, Walk-In Closet(s), WoodCabinets, Window Treatments, Sliding Glass Door(s)
Levels
- One
Size
- 1,862 sq ft
Exterior
Private Pool
- No
Roof
- Tile,RidgeVents
Garage
- Attached
- Garage Spaces: 2
- Attached
- Concrete
- Driveway
- Garage
- Private
- GarageDoorOpener
Carport
- None
Year Built
- 2023
Lot Size
- 0.25 acres
- 10,689 sq ft
Waterfront
- No
Water Source
- Public
Sewer
- Public Sewer
Community Info
HOA Fee
- $272
- Frequency: Monthly
Taxes
- Annual amount: $5,902.84
- Tax year: 2024
Senior Community
- No
Features
- Clubhouse, CommunityPool, DogPark, Fitness, Golf, Park, Pickleball, PuttingGreen, Restaurant, Shopping, StreetLights, TennisCourts, Gated
Location
- City: Hernando
- County/Parrish: Citrus
Listing courtesy of: Angela Strack, Coldwell Banker Next Generatio Listing Agent Contact Information: [email protected]
Source: Ccmlst
MLS ID: 846509
IDX information is provided exclusively for consumers' personal, non-commercial use, that it may not be used for any purpose other than to identify prospective properties consumers may be interested in purchasing. Data is deemed reliable but is not guaranteed accurate by the MLS.
Want to learn more about Terra Vista?
Here is the community real estate expert who can answer your questions, take you on a tour, and help you find the perfect home.
Get started today with your personalized 55+ search experience!
Homes Sold:
55+ Homes Sold:
Sold for this Community:
Avg. Response Time:
Community Key Facts
Age Restrictions
- None
Amenities & Lifestyle
- See Terra Vista amenities
- See Terra Vista clubs, activities, and classes
Homes in Community
- Total Homes: 1,500
- Home Types: Single-Family
Gated
- Yes
Construction
- Construction Dates: 1996 - 2018
Similar homes in this community
Popular cities in Florida
The following amenities are available to Terra Vista - Hernando, FL residents:
- Golf Course
- Restaurant
- Fitness Center
- Indoor Pool
- Outdoor Pool
- Aerobics & Dance Studio
- Card Room
- Performance/Movie Theater
- Computers
- Billiards
- Walking & Biking Trails
- Tennis Courts
- Pickleball Courts
- Parks & Natural Space
- Playground for Grandkids
- Spin Bike Studio
- Outdoor Patio
- Pet Park
- Steam Room/Sauna
- Racquetball Courts
- Multipurpose Room
- Misc.
- Locker Rooms
- Spa
- Golf Shop/Golf Services/Golf Cart Rentals
There are plenty of activities available in Terra Vista. Here is a sample of some of the clubs, activities and classes offered here.
- Art Workshop
- Bocce
- Book Club
- Bridge
- Computer Club
- Fitness Classes
- Golf
- Language Lessons
- Pickleball
- Racquetball
- Singing Clubs
- Speaker's Series
- Tennis
- Travel Events

