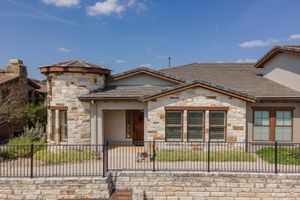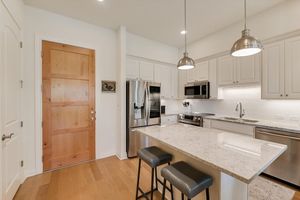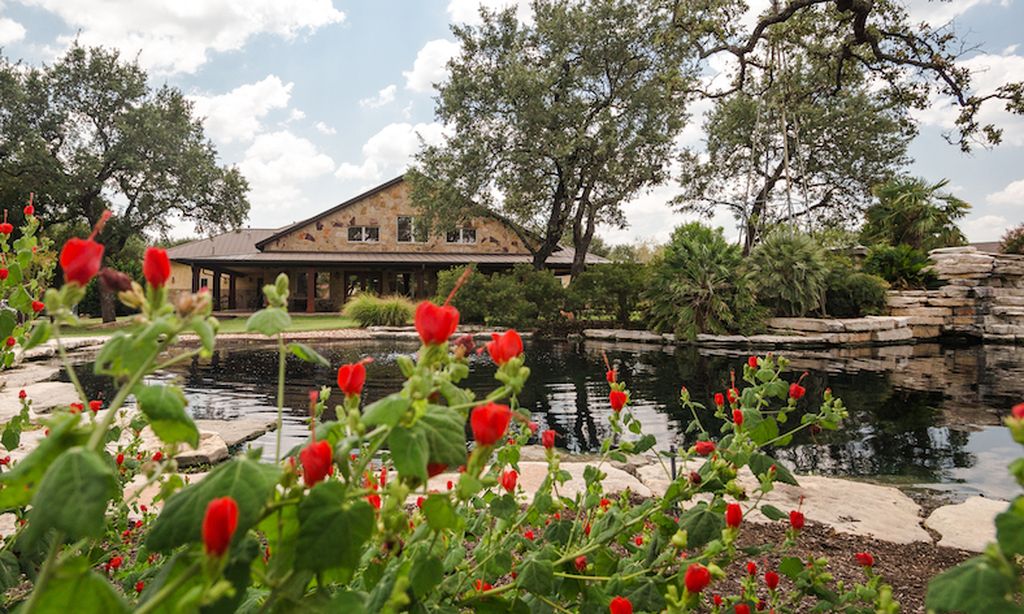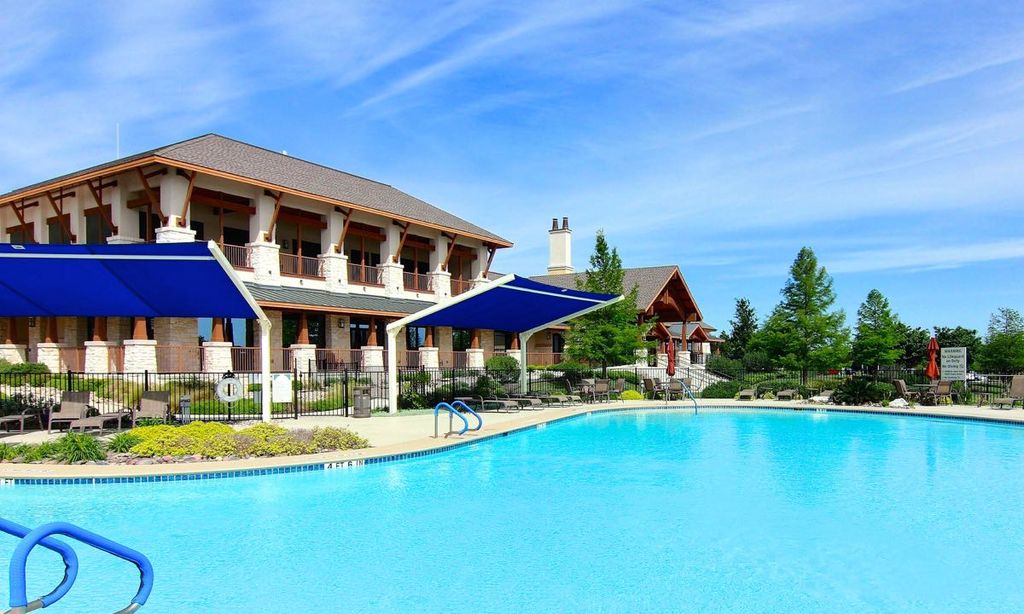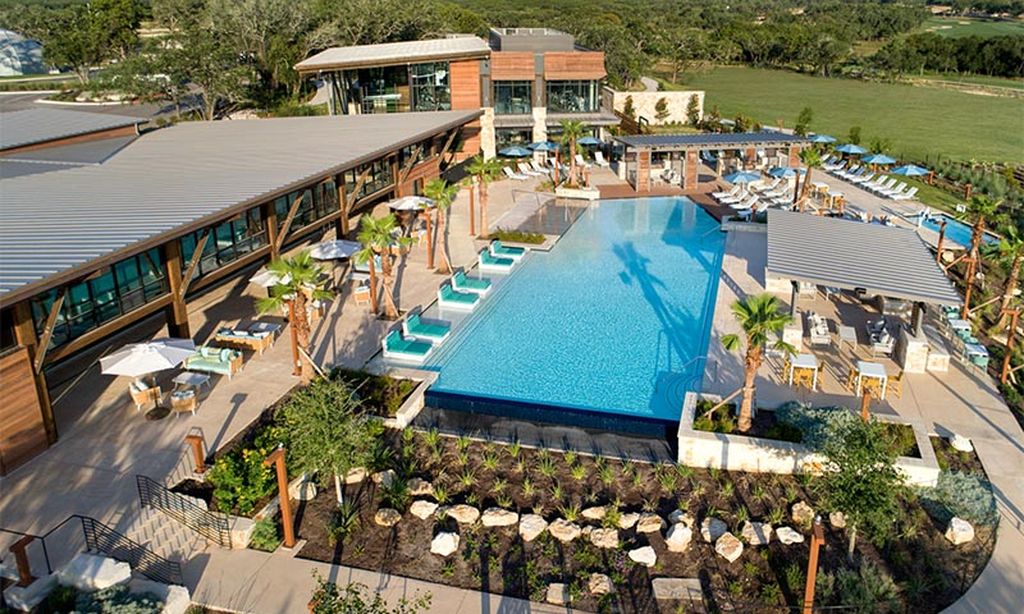-
Home type
Condominium
-
Year built
2013
-
Lot size
10,324 sq ft
-
Price per sq ft
$392
-
HOA fees
$509 / Mo
-
Last updated
Today
-
Views
4
Questions? Call us: (254) 358-3406
Overview
Enjoy living in Tuscan Village, a 55+ wonderful and active community in a great location in Lakeway. This is a free standing villa on a beautiful street and a premier corner lot. You enter through a gated courtyard into the foyer and view this lovingly updated home. This spacious two bedrooms and two baths offers an open floor plan with high ceilings, a designated office and abundant lighting with plantation shutters on all the windows. The kitchen is open to the living room and dining area and features stainless steel appliances. The primary bedroom offers a a large walk in closet finished out by California Closets. Primary bathroom has a shower, double vanities, all with updated plumbing fixtures, hardware, mirrors and tile in the shower. The second bathroom has beautiful new wall paper also and has been updated with hardware, mirror and tile in the bath/shower. There are gorgeous new light fixtures throughout the house. Enjoy the outdoors on the screen porch as you view the creative glass flower garden. The clubhouse with a full gym, yoga room, pool table and room to play games and cards is around the corner. There is also a heated lap pool, pickle ball court, putting green, organized community activities and many new friends to meet. Refrigerator, washer and dryer will convey with the sale of the property.
Interior
Appliances
- Built-In Electric Oven, Cooktop, Dishwasher, Exhaust Fan, Disposal, Microwave, Refrigerator
Bedrooms
- Bedrooms: 2
Bathrooms
- Total bathrooms: 2
- Full baths: 2
Laundry
- Laundry Room
- In Unit
- Electric Dryer Hookup
Heating
- Central, Fireplace(s), Propane
Fireplace
- 1
Features
- Breakfast Bar, Built-in Features, Ceiling Fan(s), Chandelier, Double Vanity, Eat-in Kitchen, High Ceilings, Main Level Primary, NoInteriorSteps, Quartz Countertops, Walk-In Closet(s), High Speed Internet
Levels
- One
Size
- 1,697 sq ft
Exterior
Private Pool
- No
Roof
- Tile
Garage
- Garage Spaces: 2
- Garage
- GarageDoorOpener
- GarageFacesSide
Carport
- None
Year Built
- 2013
Lot Size
- 0.24 acres
- 10,324 sq ft
Waterfront
- No
Water Source
- Water District
Sewer
- Public Sewer,MunicipalUtilityDistrict
Community Info
HOA Fee
- $509
- Frequency: Monthly
Senior Community
- Yes
Features
- Clubhouse, FitnessCenter, InternetAccess, Pool, Curbs
Location
- City: Lakeway
- County/Parrish: Travis
Listing courtesy of: Sheila Paynter, Moreland Properties Listing Agent Contact Information: (512) 480-0848
Source: Actrist
MLS ID: 2566472
Listings courtesy of Unlock MLS as distributed by MLS GRID. Based on information submitted to the MLS GRID as of Oct 13, 2025, 06:04pm PDT. All data is obtained from various sources and may not have been verified by broker or MLS GRID. Supplied Open House Information is subject to change without notice. All information should be independently reviewed and verified for accuracy. Properties may or may not be listed by the office/agent presenting the information. Properties displayed may be listed or sold by various participants in the MLS.
Tuscan Village Real Estate Agent
Want to learn more about Tuscan Village?
Here is the community real estate expert who can answer your questions, take you on a tour, and help you find the perfect home.
Get started today with your personalized 55+ search experience!
Want to learn more about Tuscan Village?
Get in touch with a community real estate expert who can answer your questions, take you on a tour, and help you find the perfect home.
Get started today with your personalized 55+ search experience!
Homes Sold:
55+ Homes Sold:
Sold for this Community:
Avg. Response Time:
Community Key Facts
Age Restrictions
- 55+
Amenities & Lifestyle
- See Tuscan Village amenities
- See Tuscan Village clubs, activities, and classes
Homes in Community
- Total Homes: 196
- Home Types: Single-Family, Attached, Condos
Gated
- No
Construction
- Construction Dates: 2012 - Present
- Builder: Legend Communities
Similar homes in this community
Popular cities in Texas
The following amenities are available to Tuscan Village - Lakeway, TX residents:
- Clubhouse/Amenity Center
- Fitness Center
- Indoor Pool
- Outdoor Pool
- Aerobics & Dance Studio
- Walking & Biking Trails
- Pickleball Courts
- Bocce Ball Courts
- Parks & Natural Space
- Outdoor Patio
- Multipurpose Room
- Business Center
There are plenty of activities available in Tuscan Village. Here is a sample of some of the clubs, activities and classes offered here.
- Art Class
- Bible Study
- Bocce Ball
- Book Club
- Bridge
- Canasta
- Cards
- Circuit Class
- Dance Class
- Dinner Club
- Fine Arts Show
- Fundamentals Class
- Greenbelt Walk
- Happy Hour
- Ladies Social
- Live Music
- Memoir-Writing Group
- Pickleball
- Presentations
- Strength Class
- Stretch & Tone
- Swimming
- Yoga Class

