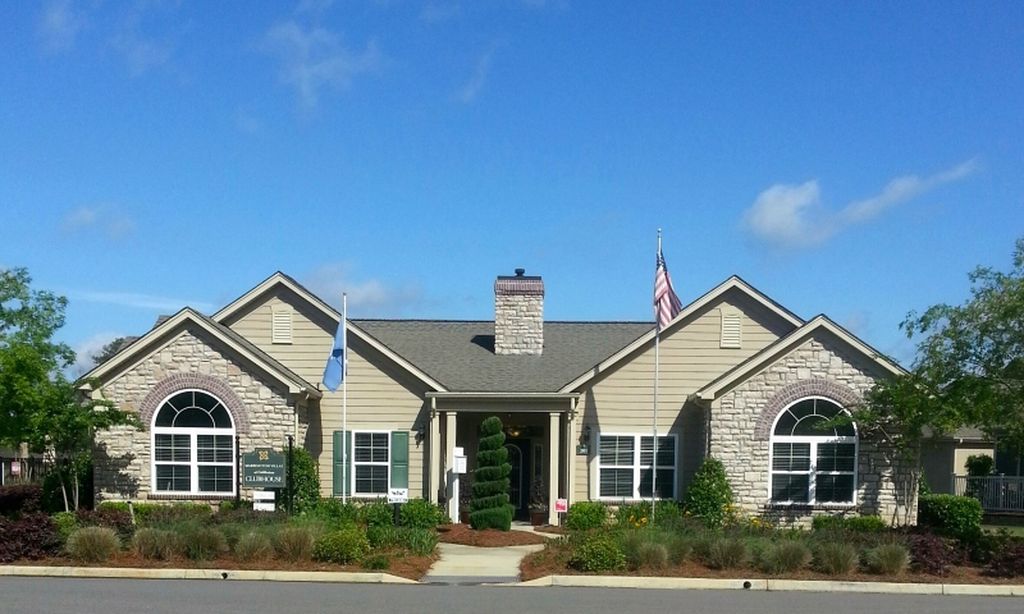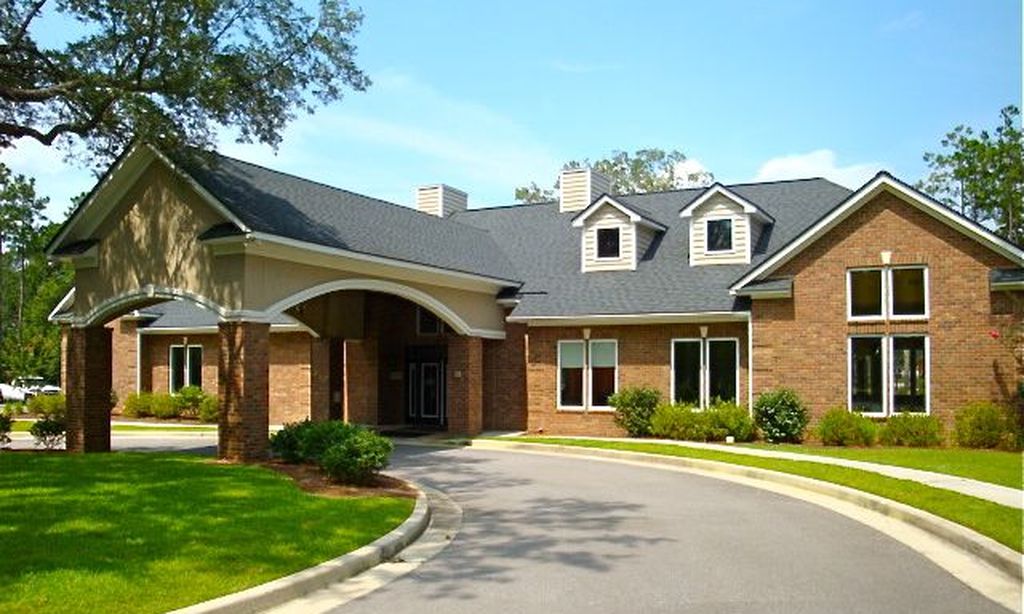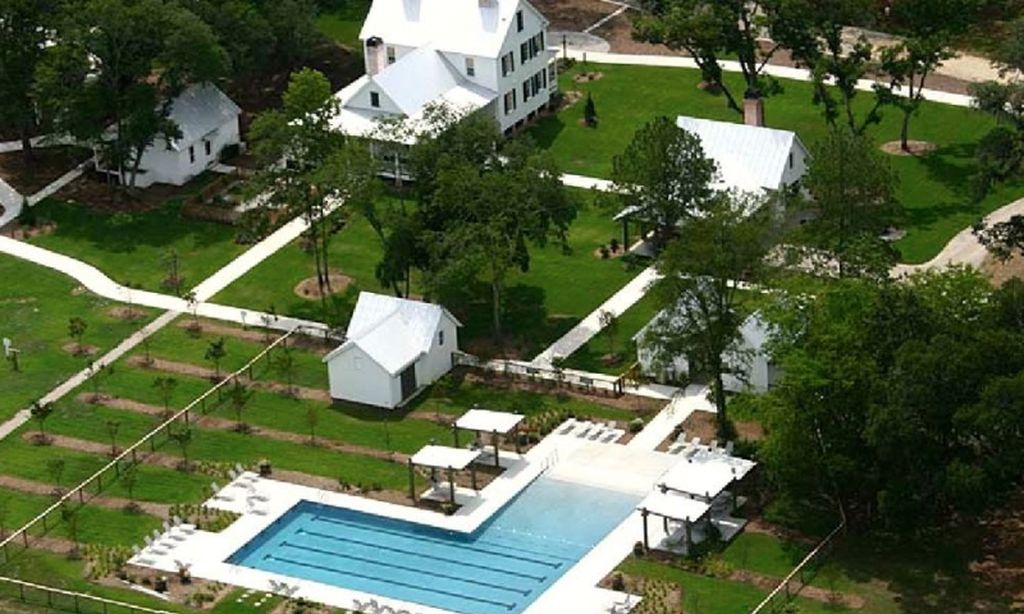- 3 beds
- 2 baths
- 1,550 sq ft
206 Sternside Run Ave, Summerville, SC, 29486
Community: Del Webb at Cane Bay
-
Home type
Detached
-
Year built
2008
-
Lot size
6,534 sq ft
-
Price per sq ft
$216
-
Last updated
Today
-
Views
15
-
Saves
11
Questions? Call us: (854) 220-9764
Overview
Popular Pine Spring model in Charleston's Active Adult community, Del Webb Cane Bay! This home features 3 bedrooms, 2 baths, sunroom, and patio on a tranquil lagoon homesite! As you walk in you're greeted by tile in the foyer and Luxury Vinyl Plank flooring that carries throughout the main living areas, den/office, and bedrooms. Just off the foyer, you will find a flex space with glass French doors and charming bay window that could be used as a den, office, or 3rd bedroom. Open-concept living with combined great room and dining room. Fully equipped kitchen featuring Maple cabinets, granite countertops, stainless steel appliances, and glass tile backsplash. Entertaining made easy with the kitchen overlooking the great room/dining room combination and also flowing into the sunroom. From..there, two sliding glass doors take you outside to a exterior patio with beautiful lagoon view. The primary suite is tucked in the back corner of the home and is complete with dual sinks, walk-in shower, tile floors, and a large walk-in closet. The second bedroom and bath are off a separate hallway, offering guests plenty of privacy. Don't miss out on this opportunity to own in Del Webb Cane Bay, Charleston's premier Active Adult community with incredible amenities, over 150 established clubs and activity groups within golf cart distance to shopping and restaurants, you'll have everything you're looking for in this established lifestyle community. Please book your showing today!
Interior
Bedrooms
- Bedrooms: 3
Laundry
- Electric Dryer Hookup
- Washer Hookup
Cooling
- Central Air
Heating
- Natural Gas
Features
- Smooth Ceilings, High Ceilings, Walk-In Closet(s), Ceiling Fan(s), Eat-in Kitchen, Entrance Foyer, Great Room, Living/Dining Room, Home Office, Pantry, Separate/Formal Dining Room, Study, Sunroom
Levels
- One
Exterior
Private Pool
- No
Patio & Porch
- Patio, Front Porch
Roof
- Architectural
Garage
- Attached
- Garage Spaces: 2
- Two Car
- Garage
- Attached
- Garage Door Opener
Carport
- None
Year Built
- 2008
Lot Size
- 0.15 acres
- 6,534 sq ft
Waterfront
- No
Water Source
- Public
Sewer
- Public Sewer
Community Info
Senior Community
- No
Features
- Clubhouse, Dog Park, Fitness Center, Gated, Maintained Community, Pool, Tennis Court(s), Walk/Jog Trail(s)
Location
- City: Summerville
- County/Parrish: Berkeley
Listing courtesy of: Britt Freeman, Carolina Elite Real Estate Listing Agent Contact Information: [email protected]
MLS ID: 25028372
The information is being provided by Charleston Trident MLS. Information deemed reliable but not guaranteed. Information is provided for consumers' personal, non-commercial use, and may not be used for any purpose other than the identification of potential properties for purchase. © 2018 Charleston Trident MLS. All Rights Reserved.
Del Webb at Cane Bay Real Estate Agent
Want to learn more about Del Webb at Cane Bay?
Here is the community real estate expert who can answer your questions, take you on a tour, and help you find the perfect home.
Get started today with your personalized 55+ search experience!
Want to learn more about Del Webb at Cane Bay?
Get in touch with a community real estate expert who can answer your questions, take you on a tour, and help you find the perfect home.
Get started today with your personalized 55+ search experience!
Homes Sold:
55+ Homes Sold:
Sold for this Community:
Avg. Response Time:
Community Key Facts
Age Restrictions
- 55+
Amenities & Lifestyle
- See Del Webb at Cane Bay amenities
- See Del Webb at Cane Bay clubs, activities, and classes
Homes in Community
- Total Homes: 1,017
- Home Types: Single-Family
Gated
- Yes
Construction
- Construction Dates: 2007 - 2017
- Builder: Del Webb
Similar homes in this community
Popular cities in South Carolina
The following amenities are available to Del Webb at Cane Bay - Summerville, SC residents:
- Clubhouse/Amenity Center
- Fitness Center
- Indoor Pool
- Outdoor Pool
- Arts & Crafts Studio
- Ballroom
- Walking & Biking Trails
- Tennis Courts
- Pickleball Courts
- Bocce Ball Courts
- Horseshoe Pits
- Lakes - Fishing Lakes
- Parks & Natural Space
- Outdoor Patio
- Pet Park
There are plenty of activities available in Del Webb at Cane Bay. Here is a sample of some of the clubs, activities and classes offered here.
- 4H - Happy Hour Home Hop
- A Chip & A Chair
- Advanced Tai Chi
- Astronomy Group
- Berkeley County Book Mobile
- Bible Study Group
- Bingo
- Bocce Club
- Book Worms Club
- Breathe & Stretch
- Bridge Club
- Canasta Club
- Cane Bay Players Club
- Cane Bay Ringers
- Car Group
- Cards 'N Dinner
- Carolina Moon Wine Club
- CDWM Line Dance Club
- Chix with Stix
- Computer Group
- Conservation Roundtable Discussion
- Cornhole Bean Bag Toss
- Couples Dinner Group
- Couples Golf
- Dance & Karaoke Club
- Draw & Paint
- Epicurean Club
- Epsilon Sigma Alpha
- Fast $$, Mad $$
- Fine Arts
- Fishing Club
- Friendly Fire Interest Group
- Friends Helping Friends
- Game Night
- Grape Expectations Wine Club
- Gym Orientation
- Hand & Foot
- High Cotton Quilters
- History Group
- Italian Culture Club
- Kayak Group
- Ladies Golf
- Ladies that Lunch
- Lunch & Learn
- Mah Jongg
- Men's Golf
- Men's Lunch
- Mexican Train Dominoes
- MM, MM, MM Good
- Morning Outdoor Walkers
- Needwork Club
- Pet Event
- Photography Group
- Pickleball Club
- Pinochle Club
- Pottery Group
- Progressive Dinner Group
- RC Model Yacht Club
- Recreational Bicycling
- Red Hat Society
- Scrabble Group
- Sculpt & Tone
- Silly Fashion Show
- Shalom Y'all
- Sociable Singles Happy Hour
- Society of Singers Club
- Softball
- Spanish Lessons
- Tai Chi
- Tennis Club
- Ticket Tuesday
- Texas Hold 'Em Tournament
- Trail Walkers/Hikers
- Trivia Night
- Veteran's Club
- Volunteer Group
- Water Volleyball
- Weekend Walkers
- Weight Watchers
- Welcome Committee
- Woodcrafters Club
- Writer's Circle
- Zumba Gold








