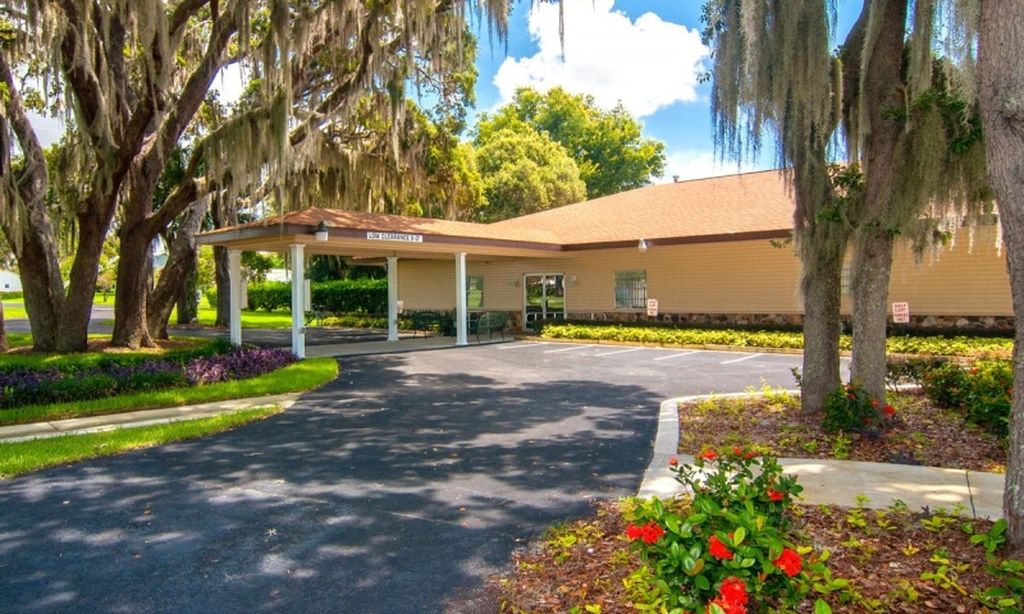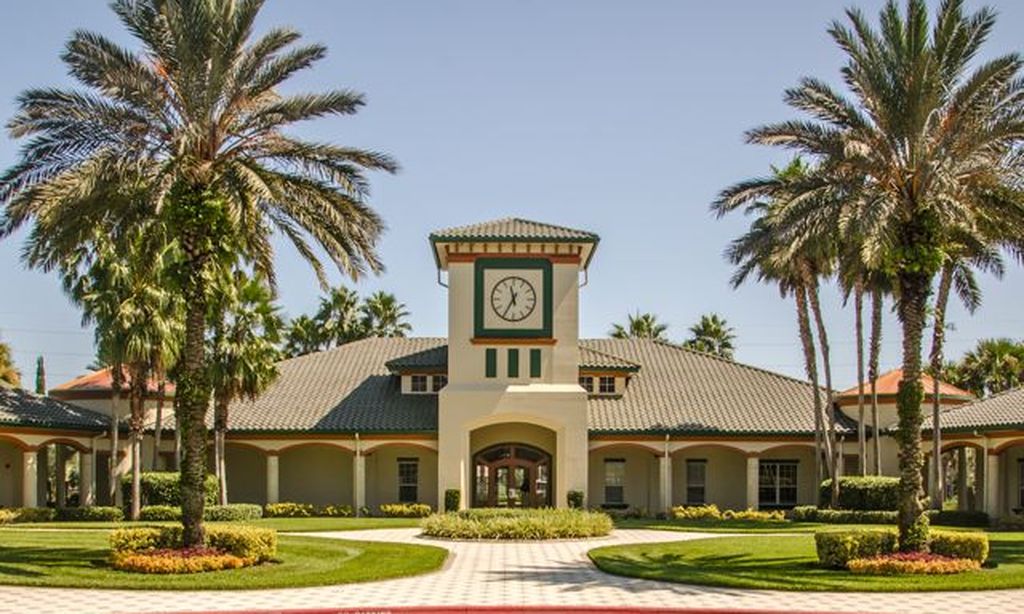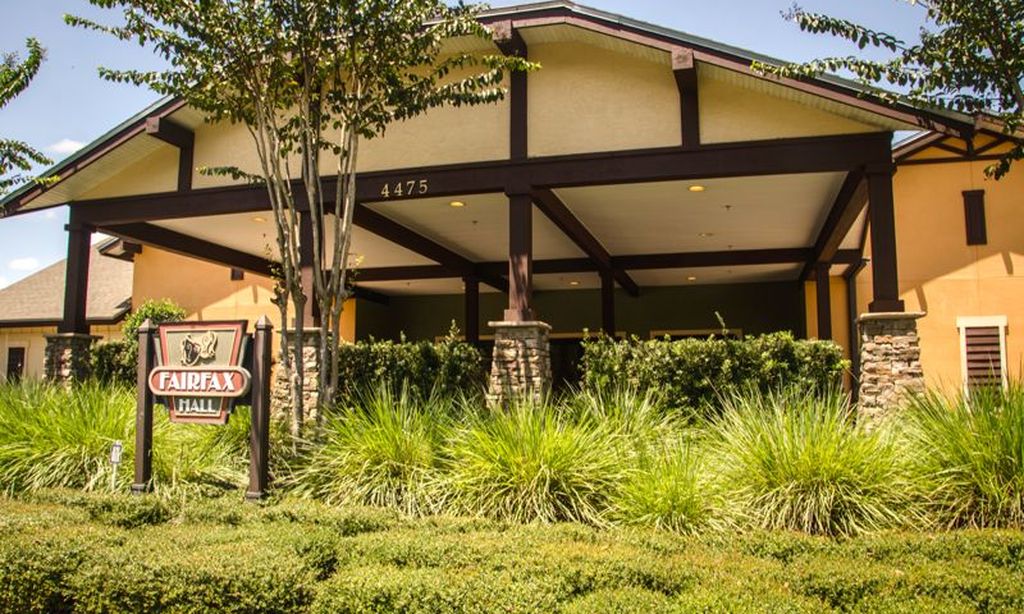- 3 beds
- 2 baths
- 1,939 sq ft
20806 Queen Alexandra Dr, Leesburg, FL, 34748
Community: Royal Highlands
-
Home type
Single family
-
Year built
2004
-
Lot size
8,320 sq ft
-
Price per sq ft
$155
-
Taxes
$2382 / Yr
-
HOA fees
$224 / Mo
-
Last updated
Today
-
Views
12
-
Saves
4
Questions? Call us: (352) 706-7712
Overview
**This property qualifies for a closing cost credit up to $4,800 through the Seller’s preferred lender.** Welcome to 20806 Queen Alexandra Drive – A Place to Call Home. Nestled in a peaceful neighborhood in Leesburg, this nearly 2,000 sq ft single-family home offers comfort, charm, and thoughtful design throughout. With 3 spacious bedrooms, 2 bathrooms, and a 2-car garage, this home is perfectly suited for those seeking both space and serenity. A beautifully manicured front yard and a screened-in front entrance warmly greet you as you arrive. Through the elegant double doors, you’re welcomed into a bright and airy living room with a stunning view straight out to the screened-in patio, framed by a 3-panel sliding glass door—perfect for bringing the outdoors in. Just to the right, a cozy nook currently used as an office provides a quiet retreat for work or hobbies. To the left, you'll find the generously sized primary bedroom in this smart split-bedroom layout. The primary suite features plush carpeting, private access to the patio, 2 walk-in closets, and a spacious ensuite bath complete with dual sink vanity, extra counter and cabinet space, and a walk-in shower with safety bars for peace of mind. The heart of the home lies just beyond the living room, where arched passthroughs provide a charming peek into the kitchen. With crisp white cabinetry, stainless steel appliances, a center island, and a cheerful breakfast nook next to its own sliding glass door to the patio, the kitchen is both stylish and functional. Adjacent to the kitchen is the formal dining area—ideal for gathering with loved ones. Tucked away on the opposite side of the home are the two guest bedrooms, both with built-in closets and ceiling fans, and a well-appointed full bathroom between them, featuring a glass-enclosed tub/shower combo. This home has been carefully maintained and thoughtfully upgraded with quality in mind. The roof was replaced in 2022, along with the addition of an attic heat shield for extra insulation and foam injection into the block construction, helping keep energy costs low year-round. The home is equipped with a built-in pest defense system that runs through the home—giving you added protection and peace of mind. Step outside to the tranquil screened-in patio, your own private oasis with lush green hedges that offer both beauty and privacy. For those who love outdoor living, there’s also an additional paved area beyond the enclosure, perfect for enjoying Florida's sunshine. A laundry room with overhead shelving, a split floor plan for added privacy, and thoughtful finishes throughout make this home not just a place to live—but a place to love. Come discover the lifestyle waiting for you at 20806 Queen Alexandra Drive. You’ll feel right at home the moment you step through the door.
Interior
Appliances
- Dishwasher, Dryer, Refrigerator, Washer
Bedrooms
- Bedrooms: 3
Bathrooms
- Total bathrooms: 2
- Full baths: 2
Laundry
- Laundry Room
Cooling
- Central Air
Heating
- Central
Features
- Ceiling Fan(s), Vaulted Ceiling(s), Walk-In Closet(s)
Levels
- One
Size
- 1,939 sq ft
Exterior
Private Pool
- No
Patio & Porch
- Screened
Roof
- Shingle
Garage
- Attached
- Garage Spaces: 2
Carport
- None
Year Built
- 2004
Lot Size
- 0.19 acres
- 8,320 sq ft
Waterfront
- No
Water Source
- Public
Sewer
- Public Sewer
Community Info
HOA Fee
- $224
- Frequency: Monthly
Taxes
- Annual amount: $2,381.94
- Tax year: 2024
Senior Community
- Yes
Features
- Association Recreation - Owned, Clubhouse, Community Mailbox, Deed Restrictions, Fitness Center, Gated, Guarded Entrance, Golf Carts Permitted, Golf, Pool, Restaurant, Tennis Court(s)
Location
- City: Leesburg
- County/Parrish: Lake
- Township: 21S
Listing courtesy of: Thomas Nickley, Jr, KELLER WILLIAMS REALTY AT THE PARKS, 407-629-4420
MLS ID: O6330029
Listings courtesy of Stellar MLS as distributed by MLS GRID. Based on information submitted to the MLS GRID as of Jan 17, 2026, 12:57am PST. All data is obtained from various sources and may not have been verified by broker or MLS GRID. Supplied Open House Information is subject to change without notice. All information should be independently reviewed and verified for accuracy. Properties may or may not be listed by the office/agent presenting the information. Properties displayed may be listed or sold by various participants in the MLS.
Royal Highlands Real Estate Agent
Want to learn more about Royal Highlands?
Here is the community real estate expert who can answer your questions, take you on a tour, and help you find the perfect home.
Get started today with your personalized 55+ search experience!
Want to learn more about Royal Highlands?
Get in touch with a community real estate expert who can answer your questions, take you on a tour, and help you find the perfect home.
Get started today with your personalized 55+ search experience!
Homes Sold:
55+ Homes Sold:
Sold for this Community:
Avg. Response Time:
Community Key Facts
Age Restrictions
- 55+
Amenities & Lifestyle
- See Royal Highlands amenities
- See Royal Highlands clubs, activities, and classes
Homes in Community
- Total Homes: 1,500
- Home Types: Single-Family
Gated
- Yes
Construction
- Construction Dates: 1999 - 2006
- Builder: Pringle Development, Pringle
Similar homes in this community
Popular cities in Florida
The following amenities are available to Royal Highlands - Leesburg, FL residents:
- Clubhouse/Amenity Center
- Golf Course
- Restaurant
- Fitness Center
- Indoor Pool
- Outdoor Pool
- Aerobics & Dance Studio
- Card Room
- Arts & Crafts Studio
- Ballroom
- Library
- Billiards
- Walking & Biking Trails
- Tennis Courts
- Pickleball Courts
- Bocce Ball Courts
- Shuffleboard Courts
- Horseshoe Pits
- Softball/Baseball Field
- Lakes - Scenic Lakes & Ponds
- Lakes - Fishing Lakes
- R.V./Boat Parking
- Parks & Natural Space
- Demonstration Kitchen
- On-site Retail
- Multipurpose Room
- Gazebo
There are plenty of activities available in Royal Highlands. Here is a sample of some of the clubs, activities and classes offered here.
- Aerobics
- Art
- Ballroom Dance
- Bible Study
- Billiards
- Bingo
- Bowling
- Bridge
- Bunco
- Ceramics
- Chorus
- Computer
- Conservation
- Euchre
- Fishing
- Garden
- Golf
- Horseshoes
- Karaoke
- Line Dancing
- Michigan
- Midwest
- Needlework
- One Stroke Painting
- Pennsylvania
- Pilates
- Poker
- Polymer Clay
- Quilters
- Red Hat Society
- Republicans
- Royal Alternative Health Group
- Royal Generations
- Shuffleboard
- Singles
- Social Dance
- Softball
- Southern
- Strength Training
- Square Dancing
- Table Tennis
- Theater-Goers
- Travel
- Water Colors
- Weight Watchers
- Woodworkers
- Writers Group
- Yacht
- Yoga








