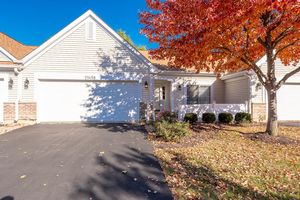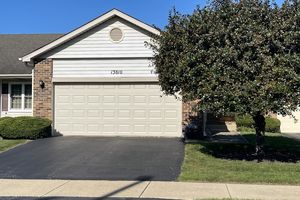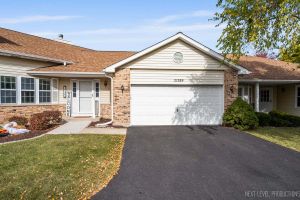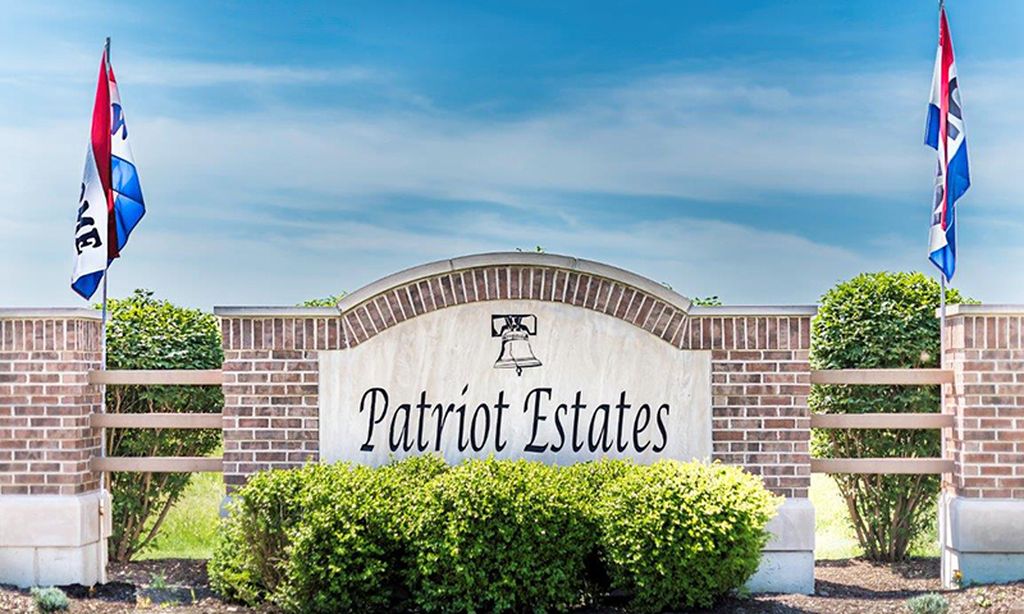- 2 beds
- 2 baths
- 1,447 sq ft
20832 W Periwinkle Ct, Plainfield, IL, 60544
Community: Carillon
-
Year built
1991
-
Price per sq ft
$197
-
Taxes
$6137 / Yr
-
HOA fees
$302 / Mo
-
Last updated
Today
-
Views
46
-
Saves
10
Questions? Call us: (630) 642-6764
Overview
Nestled in Carillon - the sought-after 55+ community - this Marquette Model is a rare find and a true must-see. Step into a welcoming foyer with a generous coat closet, then discover a bright second bedroom bathed in natural light. The living room impresses with vaulted ceilings, a cozy gas fireplace, and a sliding door that opens to an expansive deck - perfect for morning coffee or evening gatherings. The adjacent dining area features large windows overlooking a peaceful, tree-lined backyard. The kitchen comfortably accommodates a small table and includes a brand-new stainless-steel refrigerator as well as convenient garage access. On the other side of the home you'll find a full guest bath and well placed main-floor laundry closet. Retreat to the tranquil primary suite, complete with vaulted ceilings, oversized windows, a massive walk-in closet, and a private bath with a large shower - the ideal spot to relax and recharge. Downstairs, the full basement is an entertainer's dream: a roomy entertainment area with a built-in bar, abundant seating space, and plenty of storage. A motorized chair lift makes basement access easy, and the original laundry area remains downstairs if you prefer to wash there. Recent updates (within the last two years) include a new roof (this summer), new furnace, new sump pump, new carpet, new refrigerator, new washer and dryer and new toilets. The whole house was freshly painted in 2022. Comfortable, thoughtfully upgraded, and move-in ready - this home in Carillon is the perfect place to enjoy your next chapter. Schedule your visit today!
Interior
Appliances
- Range, Microwave, Dishwasher, Refrigerator, Washer, Dryer
Bedrooms
- Bedrooms: 2
Bathrooms
- Total bathrooms: 2
- Full baths: 2
Laundry
- Main Level
- Washer Hookup
- Gas Dryer Hookup
- In Unit
- Laundry Closet
- Multiple Locations
Cooling
- Central Air
Heating
- Natural Gas
Fireplace
- 1
Features
- Vaulted Ceiling(s), Dry Bar, Full Bathroom, Storage, Walk-In Closet(s), Dining Room, No Additional Rooms, Living/Dining Room
Size
- 1,447 sq ft
Exterior
Private Pool
- No
Roof
- Asphalt
Garage
- Garage Spaces: 2
- Asphalt
- Garage Door Opener
- Yes
- Garage
- Attached
Carport
- None
Year Built
- 1991
Waterfront
- No
Water Source
- Public
Sewer
- Public Sewer
Community Info
HOA Fee
- $302
- Frequency: Monthly
- Includes: Golf Course, Clubhouse, Chair Lift On Stairs
Taxes
- Annual amount: $6,137.00
- Tax year: 2024
Senior Community
- No
Location
- City: Plainfield
- County/Parrish: Will
- Township: Lockport
Listing courtesy of: Nancy Vallee, Exit Real Estate Specialists Listing Agent Contact Information: [email protected]
MLS ID: 12422373
Based on information submitted to the MLS GRID as of Nov 08, 2025, 02:24pm PST. All data is obtained from various sources and may not have been verified by broker or MLS GRID. Supplied Open House Information is subject to change without notice. All information should be independently reviewed and verified for accuracy. Properties may or may not be listed by the office/agent presenting the information. Some listings have been excluded from this website.
Carillon Real Estate Agent
Want to learn more about Carillon?
Here is the community real estate expert who can answer your questions, take you on a tour, and help you find the perfect home.
Get started today with your personalized 55+ search experience!
Want to learn more about Carillon?
Get in touch with a community real estate expert who can answer your questions, take you on a tour, and help you find the perfect home.
Get started today with your personalized 55+ search experience!
Homes Sold:
55+ Homes Sold:
Sold for this Community:
Avg. Response Time:
Community Key Facts
Age Restrictions
- 55+
Amenities & Lifestyle
- See Carillon amenities
- See Carillon clubs, activities, and classes
Homes in Community
- Total Homes: 2,097
- Home Types: Single-Family, Attached, Condos
Gated
- Yes
Construction
- Construction Dates: 1989 - 2001
- Builder: Cambridge Homes, Cenvil Homes
Similar homes in this community
Popular cities in Illinois
The following amenities are available to Carillon - Plainfield, IL residents:
- Clubhouse/Amenity Center
- Golf Course
- Restaurant
- Fitness Center
- Indoor Pool
- Outdoor Pool
- Aerobics & Dance Studio
- Hobby & Game Room
- Card Room
- Ceramics Studio
- Arts & Crafts Studio
- Woodworking Shop
- Ballroom
- Computers
- Library
- Billiards
- Walking & Biking Trails
- Tennis Courts
- Pickleball Courts
- Bocce Ball Courts
- Shuffleboard Courts
- Horseshoe Pits
- Lakes - Scenic Lakes & Ponds
- Lakes - Fishing Lakes
- Parks & Natural Space
- Table Tennis
- Golf Practice Facilities/Putting Green
- Locker Rooms
There are plenty of activities available in Carillon. Here is a sample of some of the clubs, activities and classes offered here.
- Aerobics
- Aqua Fitness
- Association Meetings & Leadership
- Bereavement Meetings
- Billiards
- Bocce Ball
- Book Club
- Bowling League
- Bridge
- Canasta
- Ceramics
- Chair Exercise
- Chorus
- Civic Committee
- Craft Shows
- Crafty Crafters
- Dance & Party Committee
- Darts
- Euchre
- Exercise Classes
- Fishing Club
- Golf League
- Health Fair
- Horseshoes
- Indoor Swimming
- Knit/Crochet
- Laprobe Club
- Line Dancing
- Mah Jongg
- Movie Night
- Needle-workers
- Outdoor Swimming
- Painting Club
- Pickleball
- Pilates
- Ping Pong
- Pinochle
- Poker
- Quilting
- Reducers Club
- Security Committee
- Shuffleboard
- Singles Club
- Stained Glass
- Super Seniors Club
- Tai Chi Qigong
- Tennis
- Theater Guild
- Travel Club
- V.F.W.
- Water Volleyball
- Wii Bowling
- Women's Club
- Woodshop








