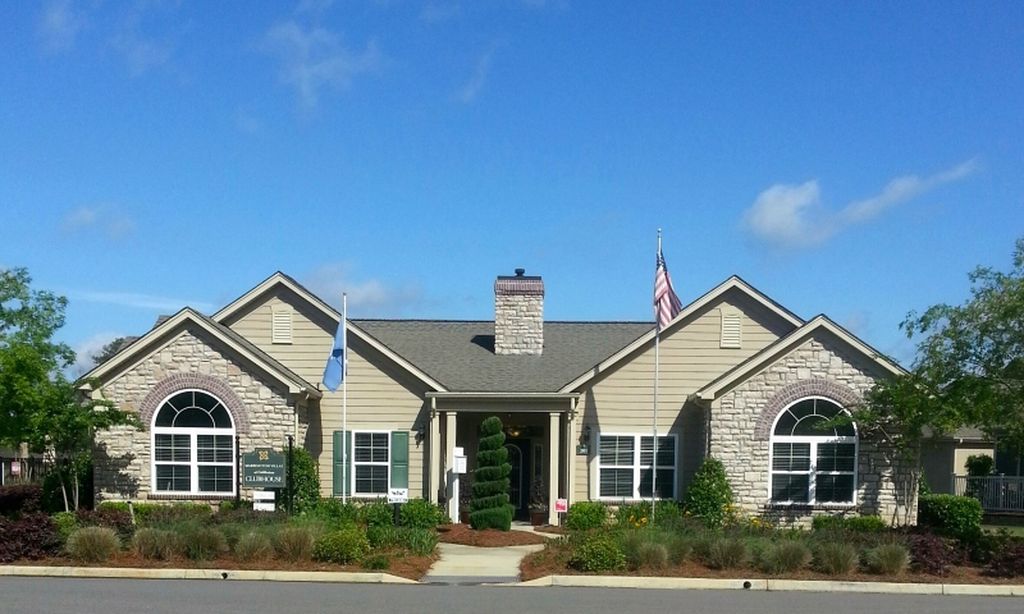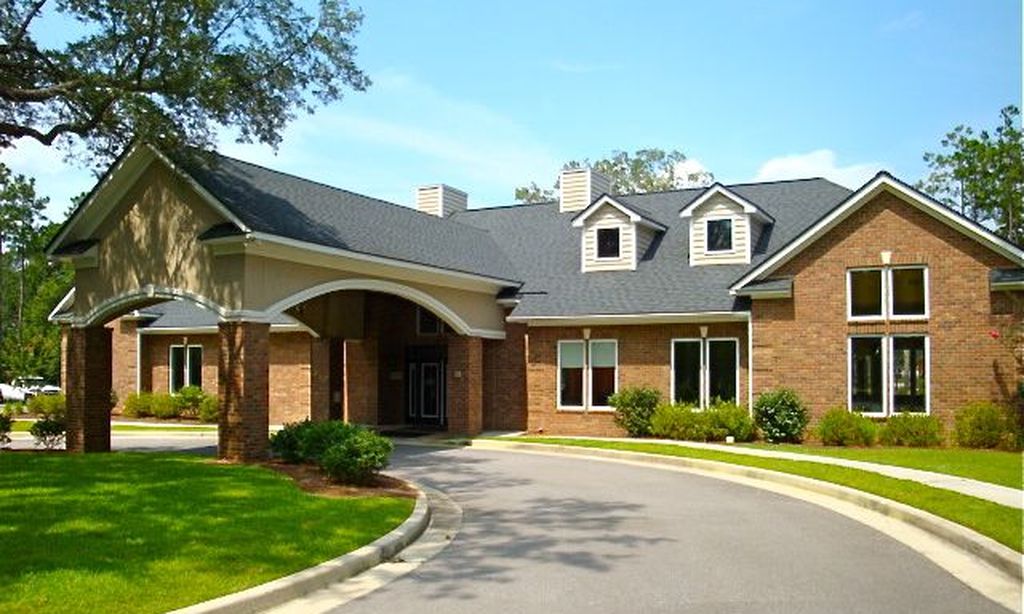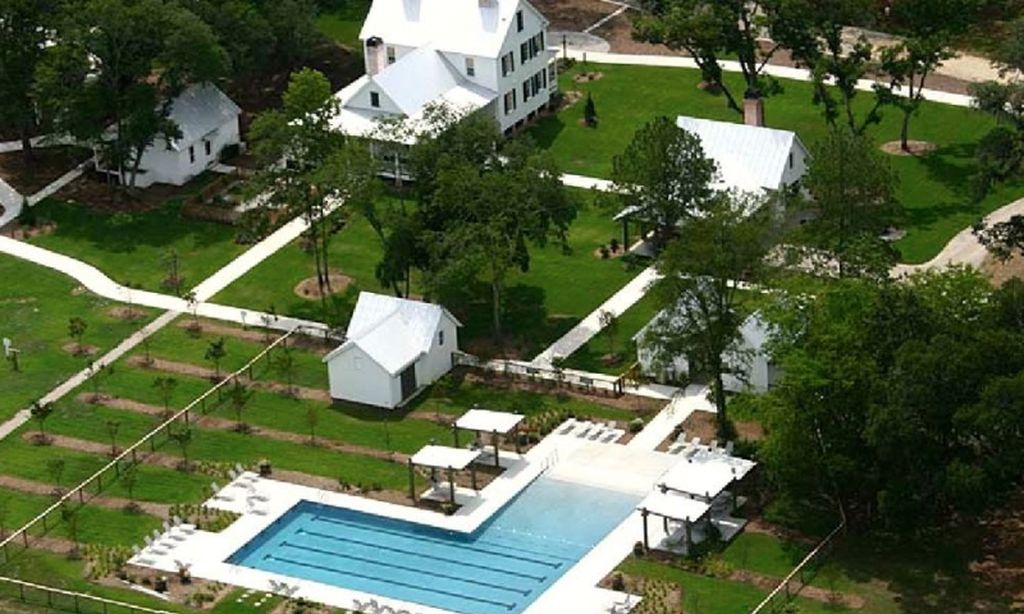- 3 beds
- 2 baths
- 1,760 sq ft
209 Schooner Bend Ave, Summerville, SC, 29486
Community: Del Webb at Cane Bay
-
Home type
Detached
-
Year built
2007
-
Lot size
6,534 sq ft
-
Price per sq ft
$236
-
Last updated
Today
-
Views
37
-
Saves
17
Questions? Call us: (854) 220-9764
Overview
Welcome to Del Webb Charleston's beloved Copper Ridge model, perfectly placed on a gorgeous oversized homesite just a short stroll from the community's amenity center.From the moment you pull up, the home greets you with charm, mature landscaping on the oversized lot frames the wide front porch, the kind of spot that just begs for rocking chairs and sweet tea afternoons. Step inside and you're welcomed by a foyer dressed in tile, wainscoting, and crown molding. The open floor plan unfolds with sunlight streaming in and views that stretch straight out to the backyard oasis. The kitchen, with its wraparound bar, maple cabinetry, Corian counters, and tiled backsplash, is designed so the cook is never left out of the conversation.At the back, the sunroom becomes a true showstopper...walls of windows open to serene views, tile floors keep things light, and from here, the covered porch practically calls your name. Surrounded by privacy, the soothing sound of fountains, and lush scenery, it feels like an outdoor living room you'll never want to leave. The primary suite is a retreat of its own, with tray ceilings, soft natural light, and those same calming backyard views. The en-suite bath offers dual vanities, a soaking tub, walk-in shower, and a closet big enough to make organization effortless. Guests will appreciate their own private wing with a spacious bedroom and full bath, while the French-doored den flexes as an office, hobby room, or even a third sleeping space. But it's the homesite that truly sets this Copper Ridge apart: oversized, beautifully landscaped, and offering an unmatched sense of peace. Come see why this floor plan is the favorite of so many...this isn't just a home, it's a lifestyle. New HVAC - 08/2024 New Roof - 11/2023
Interior
Bedrooms
- Bedrooms: 3
Laundry
- Laundry Room
Cooling
- Central Air
Heating
- Central
Fireplace
- 1, Family Room,Great Room,One
Features
- Smooth Ceilings, Tray Ceiling(s), High Ceilings, Garden Tub, Walk-In Closet(s), Bonus Room, Family Room, Entrance Foyer, Great Room, Pantry, Sunroom
Levels
- One
Exterior
Private Pool
- No
Patio & Porch
- Patio
Roof
- Architectural,Asphalt
Garage
- Attached
- Garage Spaces: 2
- Two Car
- Garage
- Attached
Carport
- None
Year Built
- 2007
Lot Size
- 0.15 acres
- 6,534 sq ft
Waterfront
- No
Water Source
- Public
Sewer
- Public Sewer
Community Info
Senior Community
- No
Features
- Clubhouse, Fitness Center, Gated, Maintained Community, Park, Pool, Walk/Jog Trail(s)
Location
- City: Summerville
- County/Parrish: Berkeley
Listing courtesy of: Ashley Plaster, NextHome The Agency Group
MLS ID: 25022877
The information is being provided by Charleston Trident MLS. Information deemed reliable but not guaranteed. Information is provided for consumers' personal, non-commercial use, and may not be used for any purpose other than the identification of potential properties for purchase. © 2018 Charleston Trident MLS. All Rights Reserved.
Del Webb at Cane Bay Real Estate Agent
Want to learn more about Del Webb at Cane Bay?
Here is the community real estate expert who can answer your questions, take you on a tour, and help you find the perfect home.
Get started today with your personalized 55+ search experience!
Want to learn more about Del Webb at Cane Bay?
Get in touch with a community real estate expert who can answer your questions, take you on a tour, and help you find the perfect home.
Get started today with your personalized 55+ search experience!
Homes Sold:
55+ Homes Sold:
Sold for this Community:
Avg. Response Time:
Community Key Facts
Age Restrictions
- 55+
Amenities & Lifestyle
- See Del Webb at Cane Bay amenities
- See Del Webb at Cane Bay clubs, activities, and classes
Homes in Community
- Total Homes: 1,017
- Home Types: Single-Family
Gated
- Yes
Construction
- Construction Dates: 2007 - 2017
- Builder: Del Webb
Similar homes in this community
Popular cities in South Carolina
The following amenities are available to Del Webb at Cane Bay - Summerville, SC residents:
- Clubhouse/Amenity Center
- Fitness Center
- Indoor Pool
- Outdoor Pool
- Arts & Crafts Studio
- Ballroom
- Walking & Biking Trails
- Tennis Courts
- Pickleball Courts
- Bocce Ball Courts
- Horseshoe Pits
- Lakes - Fishing Lakes
- Parks & Natural Space
- Outdoor Patio
- Pet Park
There are plenty of activities available in Del Webb at Cane Bay. Here is a sample of some of the clubs, activities and classes offered here.
- 4H - Happy Hour Home Hop
- A Chip & A Chair
- Advanced Tai Chi
- Astronomy Group
- Berkeley County Book Mobile
- Bible Study Group
- Bingo
- Bocce Club
- Book Worms Club
- Breathe & Stretch
- Bridge Club
- Canasta Club
- Cane Bay Players Club
- Cane Bay Ringers
- Car Group
- Cards 'N Dinner
- Carolina Moon Wine Club
- CDWM Line Dance Club
- Chix with Stix
- Computer Group
- Conservation Roundtable Discussion
- Cornhole Bean Bag Toss
- Couples Dinner Group
- Couples Golf
- Dance & Karaoke Club
- Draw & Paint
- Epicurean Club
- Epsilon Sigma Alpha
- Fast $$, Mad $$
- Fine Arts
- Fishing Club
- Friendly Fire Interest Group
- Friends Helping Friends
- Game Night
- Grape Expectations Wine Club
- Gym Orientation
- Hand & Foot
- High Cotton Quilters
- History Group
- Italian Culture Club
- Kayak Group
- Ladies Golf
- Ladies that Lunch
- Lunch & Learn
- Mah Jongg
- Men's Golf
- Men's Lunch
- Mexican Train Dominoes
- MM, MM, MM Good
- Morning Outdoor Walkers
- Needwork Club
- Pet Event
- Photography Group
- Pickleball Club
- Pinochle Club
- Pottery Group
- Progressive Dinner Group
- RC Model Yacht Club
- Recreational Bicycling
- Red Hat Society
- Scrabble Group
- Sculpt & Tone
- Silly Fashion Show
- Shalom Y'all
- Sociable Singles Happy Hour
- Society of Singers Club
- Softball
- Spanish Lessons
- Tai Chi
- Tennis Club
- Ticket Tuesday
- Texas Hold 'Em Tournament
- Trail Walkers/Hikers
- Trivia Night
- Veteran's Club
- Volunteer Group
- Water Volleyball
- Weekend Walkers
- Weight Watchers
- Welcome Committee
- Woodcrafters Club
- Writer's Circle
- Zumba Gold








