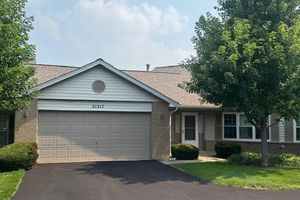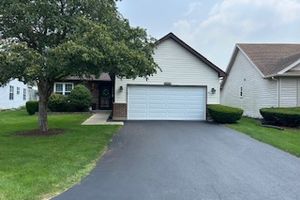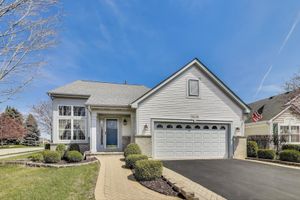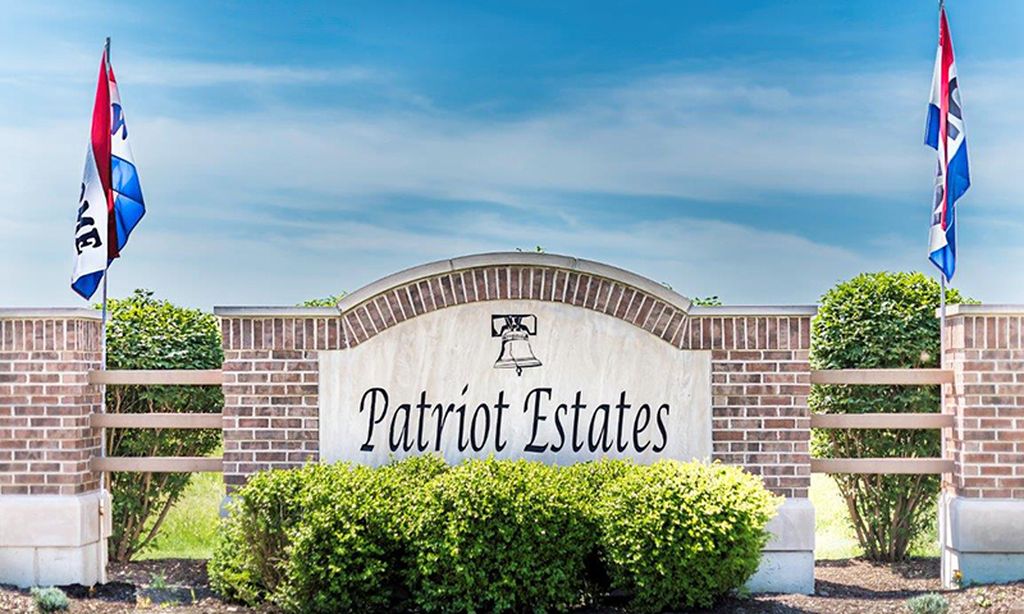-
Year built
1998
-
Price per sq ft
$205
-
Taxes
$6792 / Yr
-
HOA fees
$175 / Mo
-
Last updated
1 months ago
-
Views
3
-
Saves
2
Questions? Call us: (630) 642-6764
Overview
Stunning renovated Greenbriar model with gorgeous views of the golf course! This 2 bedroom, 2 bath home with den has many updates and is move-in ready. Genuine hardwood floors flow through the living room, dining room, family room, kitchen and foyer. The living room/dining room combination with 10' ceilings welcome you to this amazing home. Kitchen has been updated with 40" WHITE SHAKER CABINETS, GRANITE COUNTERTOPS, subway tile BACKSPLASH, STAINLESS STEEL appliances, under sink REVERSE OSMOSIS water system, and garbage disposal. The kitchen eating area has built-in cabinets with wine rack. The expanded family room with 4 large slider windows allow for tons of natural light and views of golf course. The primary suite offers a primary bedroom, 1 walk-in closet, 1 standard closet and a beautifully updated bathroom with skylight, 34" HIGH DOUBLE SINK VAINITY, large linen closet and comfort height toilet. The WALK-IN SHOWER is extra large. The second bedroom is also a second primary bedroom with large walk-in closet and access to hall bath. This room has been freshly painted and the 2 windows are on order and will be replaced in a few weeks. Add a door to the den and you have a 3rd bedroom! You will love the separate laundry room with storage cabinets and counter. The deck overlooks the gorgeous golf course. The full basement offers tons of storage or finish it off for additional living space. HVAC 2023, EJECTOR PUMP 2023, HOT WATER HEATER 2019, GARAGE DOOR AND OPENER 2022, KITCHEN RENOVATION 2018, APPLIANCES 2016, WASHER AND DRYER 2019, RADON MITIGATION 2017, ROOF 2016 and SUMP PUMP 2016. The hoa is responsible for the driveway which is scheduled to be resealed this summer. Carillon offers resort style living with 3 pools, tennis and pickleball courts, a clubhouse with exercise room, library, billiard room and numerous activities. This is a gated community with 24 hour security. SELLER PREFERS A JUNE 16 CLOSING OR LATER. Agent owned. Welcome home!
Interior
Appliances
- Range, Microwave, Dishwasher, Refrigerator, Washer, Dryer, Disposal, Stainless Steel Appliance(s), Water Purifier, Water Softener, Humidifier
Bedrooms
- Bedrooms: 2
Bathrooms
- Total bathrooms: 2
- Full baths: 2
Laundry
- Main Level
- Gas Dryer Hookup
- Electric Dryer Hookup
Cooling
- Central Air
Heating
- Natural Gas
Fireplace
- None
Features
- Bedroom on Main Level, Full Bathroom, Walk-In Closet(s), High Ceilings, Breakfast Room, Den, Dual Sinks, Living/Dining Room
Levels
- One
Size
- 2,087 sq ft
Exterior
Private Pool
- No
Roof
- Asphalt
Garage
- Garage Spaces: 2
- Asphalt
- Garage Door Opener
- On Site
- Garage
- Attached
Carport
- None
Year Built
- 1998
Waterfront
- No
Water Source
- Public
Sewer
- Public Sewer
Community Info
HOA Fee
- $175
- Frequency: Monthly
Taxes
- Annual amount: $6,792.00
- Tax year: 2023
Senior Community
- No
Features
- Clubhouse, Pool, Tennis Court(s), Lake, Gated
Location
- City: Plainfield
- County/Parrish: Will
- Township: DuPage
Listing courtesy of: Rhonda Grochowski, Charles Rutenberg Realty of IL Listing Agent Contact Information: [email protected]
Source: Mred
MLS ID: 12349339
Based on information submitted to the MLS GRID as of Aug 02, 2025, 10:02am PDT. All data is obtained from various sources and may not have been verified by broker or MLS GRID. Supplied Open House Information is subject to change without notice. All information should be independently reviewed and verified for accuracy. Properties may or may not be listed by the office/agent presenting the information.
Want to learn more about Carillon?
Here is the community real estate expert who can answer your questions, take you on a tour, and help you find the perfect home.
Get started today with your personalized 55+ search experience!
Homes Sold:
55+ Homes Sold:
Sold for this Community:
Avg. Response Time:
Community Key Facts
Age Restrictions
- 55+
Amenities & Lifestyle
- See Carillon amenities
- See Carillon clubs, activities, and classes
Homes in Community
- Total Homes: 2,097
- Home Types: Single-Family, Attached, Condos
Gated
- Yes
Construction
- Construction Dates: 1989 - 2001
- Builder: Cambridge Homes, Cenvil Homes
Similar homes in this community
Popular cities in Illinois
The following amenities are available to Carillon - Plainfield, IL residents:
- Clubhouse/Amenity Center
- Golf Course
- Restaurant
- Fitness Center
- Indoor Pool
- Outdoor Pool
- Aerobics & Dance Studio
- Hobby & Game Room
- Card Room
- Ceramics Studio
- Arts & Crafts Studio
- Woodworking Shop
- Ballroom
- Computers
- Library
- Billiards
- Walking & Biking Trails
- Tennis Courts
- Pickleball Courts
- Bocce Ball Courts
- Shuffleboard Courts
- Horseshoe Pits
- Lakes - Scenic Lakes & Ponds
- Lakes - Fishing Lakes
- Parks & Natural Space
- Table Tennis
- Golf Practice Facilities/Putting Green
- Locker Rooms
There are plenty of activities available in Carillon. Here is a sample of some of the clubs, activities and classes offered here.
- Aerobics
- Aqua Fitness
- Association Meetings & Leadership
- Bereavement Meetings
- Billiards
- Bocce Ball
- Book Club
- Bowling League
- Bridge
- Canasta
- Ceramics
- Chair Exercise
- Chorus
- Civic Committee
- Craft Shows
- Crafty Crafters
- Dance & Party Committee
- Darts
- Euchre
- Exercise Classes
- Fishing Club
- Golf League
- Health Fair
- Horseshoes
- Indoor Swimming
- Knit/Crochet
- Laprobe Club
- Line Dancing
- Mah Jongg
- Movie Night
- Needle-workers
- Outdoor Swimming
- Painting Club
- Pickleball
- Pilates
- Ping Pong
- Pinochle
- Poker
- Quilting
- Reducers Club
- Security Committee
- Shuffleboard
- Singles Club
- Stained Glass
- Super Seniors Club
- Tai Chi Qigong
- Tennis
- Theater Guild
- Travel Club
- V.F.W.
- Water Volleyball
- Wii Bowling
- Women's Club
- Woodshop








