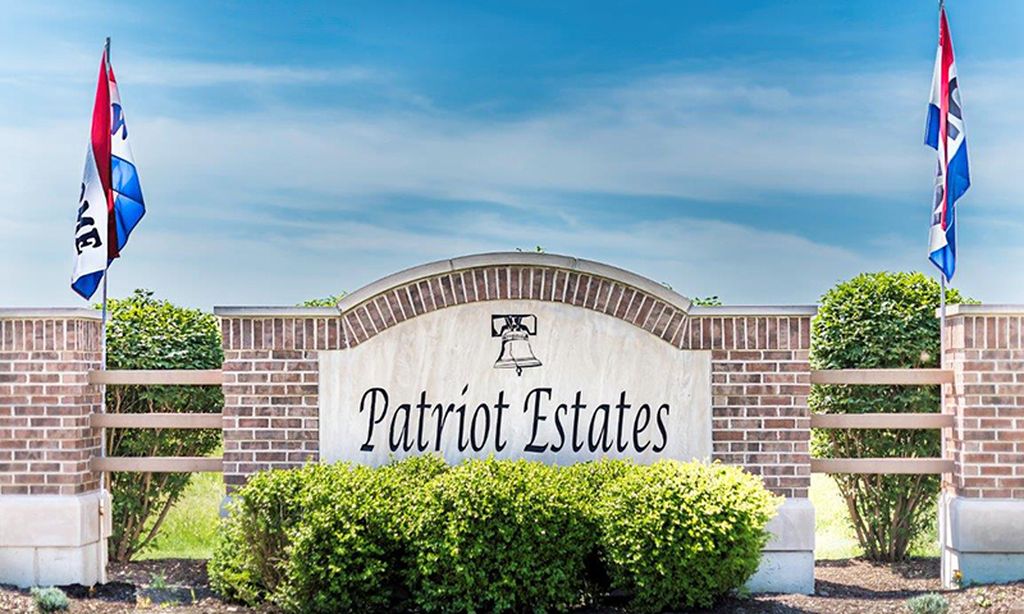-
Year built
1998
-
Price per sq ft
$153
-
Taxes
$4152 / Yr
-
HOA fees
$175 / Mo
-
Last updated
2 days ago
-
Views
5
Questions? Call us: (630) 642-6764
Overview
THIS IS THE LIFE.... ENJOY GORGEOUS GOLF COURSE VIEWS from your Sunroom in this expanded Sun Valley Model which is one of Carillon Club's largest homes (plus a full basement for over 3,500 sf). This well-kept home is priced to reflect some needed updates and is being sold AS-IS. This desired layout with a first-floor Master Ensuite displays beautiful golf views from the bay window seating area! You will enjoy relaxing in this Ensuite with a grand French Door Entrance, Walk-in California Closet, Double Sinks, Walk-in Shower, and separate Vanity. You will love this open-concept kitchen designed with island seating, granite-looking counters, white cabinets with custom pull-outs, and a large laundry room with CC Organizer. Cathedral ceilings, two fireplaces, a generous-sized loft overlooking the golf course (possible 4th bedroom), office with custom desk, and elegant living/dining rooms with cathedral ceilings, California Closet Organizers, and custom Hunter Douglas blinds with built-in sheers throughout the home are all features that complete this home. Other Customizations: Garage with custom floor coating and water spigot, Sprinkler System for front and back landscape, ProxPass for quick security gate access at the entrances. Updates: Siding & Roof (2025) with warranties transferable to the new owner, Sump Pump & Battery Backup (2024). Carillon Club, a gated 55+ community has top-tier amenities: Indoor/Outdoor Pools, Tennis & Pickleball Courts, Spa, Fitness Center, Walking Trails, Restaurant, Golf, and more! Home warranty is included. Furniture may stay. NOTE: Buyers must follow realtor through security gate for showings. Great Location... just 10 minutes to the mall, restaurants, and easy access to I-55.
Interior
Appliances
- Range, Microwave, Dishwasher, Refrigerator, Washer, Dryer, Humidifier
Bedrooms
- Bedrooms: 3
Bathrooms
- Total bathrooms: 3
- Half baths: 1
- Full baths: 2
Laundry
- Main Level
- In Unit
Cooling
- Central Air
Heating
- Natural Gas
Fireplace
- 2, Electric,Gas Log,Gas Starter,Heatilator,Fireplace Equipment,Free Standing,Family Room,Living Room
Features
- Cathedral Ceiling(s), Bedroom on Main Level, Full Bathroom, Built-in Features, Walk-In Closet(s), Open Floorplan, Dining Room, Separate/Formal Dining Room, Storage, Loft, Sunroom
Levels
- Two
Size
- 2,516 sq ft
Exterior
Private Pool
- No
Patio & Porch
- Terrace
Roof
- Asphalt
Garage
- Garage Spaces: 2
- Garage Door Opener
- Yes
- Garage
- Attached
- Off Street
- Driveway
Carport
- None
Year Built
- 1998
Waterfront
- No
Water Source
- Public
Sewer
- Public Sewer
Community Info
HOA Fee
- $175
- Frequency: Monthly
Taxes
- Annual amount: $4,152.00
- Tax year: 2024
Senior Community
- No
Features
- Clubhouse, Park, Pool, Tennis Court(s), Lake
Location
- City: Plainfield
- County/Parrish: Will
- Township: DuPage
Listing courtesy of: Suzanne Dziedzic, Realty Executives Midwest Listing Agent Contact Information: [email protected]
MLS ID: 12520285
Based on information submitted to the MLS GRID as of Jan 10, 2026, 01:32pm PST. All data is obtained from various sources and may not have been verified by broker or MLS GRID. Supplied Open House Information is subject to change without notice. All information should be independently reviewed and verified for accuracy. Properties may or may not be listed by the office/agent presenting the information. Some listings have been excluded from this website.
Carillon Real Estate Agent
Want to learn more about Carillon?
Here is the community real estate expert who can answer your questions, take you on a tour, and help you find the perfect home.
Get started today with your personalized 55+ search experience!
Want to learn more about Carillon?
Get in touch with a community real estate expert who can answer your questions, take you on a tour, and help you find the perfect home.
Get started today with your personalized 55+ search experience!
Homes Sold:
55+ Homes Sold:
Sold for this Community:
Avg. Response Time:
Community Key Facts
Age Restrictions
- 55+
Amenities & Lifestyle
- See Carillon amenities
- See Carillon clubs, activities, and classes
Homes in Community
- Total Homes: 2,097
- Home Types: Single-Family, Attached, Condos
Gated
- Yes
Construction
- Construction Dates: 1989 - 2001
- Builder: Cambridge Homes, Cenvil Homes
Similar homes in this community
Popular cities in Illinois
The following amenities are available to Carillon - Plainfield, IL residents:
- Clubhouse/Amenity Center
- Golf Course
- Restaurant
- Fitness Center
- Indoor Pool
- Outdoor Pool
- Aerobics & Dance Studio
- Hobby & Game Room
- Card Room
- Ceramics Studio
- Arts & Crafts Studio
- Woodworking Shop
- Ballroom
- Computers
- Library
- Billiards
- Walking & Biking Trails
- Tennis Courts
- Pickleball Courts
- Bocce Ball Courts
- Shuffleboard Courts
- Horseshoe Pits
- Lakes - Scenic Lakes & Ponds
- Lakes - Fishing Lakes
- Parks & Natural Space
- Table Tennis
- Golf Practice Facilities/Putting Green
- Locker Rooms
There are plenty of activities available in Carillon. Here is a sample of some of the clubs, activities and classes offered here.
- Aerobics
- Aqua Fitness
- Association Meetings & Leadership
- Bereavement Meetings
- Billiards
- Bocce Ball
- Book Club
- Bowling League
- Bridge
- Canasta
- Ceramics
- Chair Exercise
- Chorus
- Civic Committee
- Craft Shows
- Crafty Crafters
- Dance & Party Committee
- Darts
- Euchre
- Exercise Classes
- Fishing Club
- Golf League
- Health Fair
- Horseshoes
- Indoor Swimming
- Knit/Crochet
- Laprobe Club
- Line Dancing
- Mah Jongg
- Movie Night
- Needle-workers
- Outdoor Swimming
- Painting Club
- Pickleball
- Pilates
- Ping Pong
- Pinochle
- Poker
- Quilting
- Reducers Club
- Security Committee
- Shuffleboard
- Singles Club
- Stained Glass
- Super Seniors Club
- Tai Chi Qigong
- Tennis
- Theater Guild
- Travel Club
- V.F.W.
- Water Volleyball
- Wii Bowling
- Women's Club
- Woodshop








