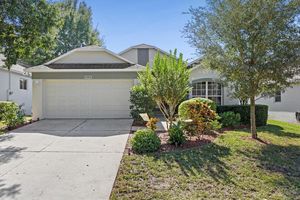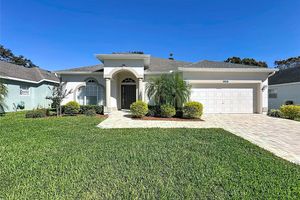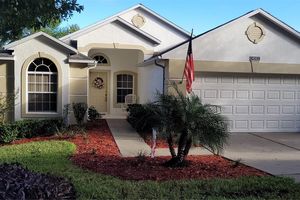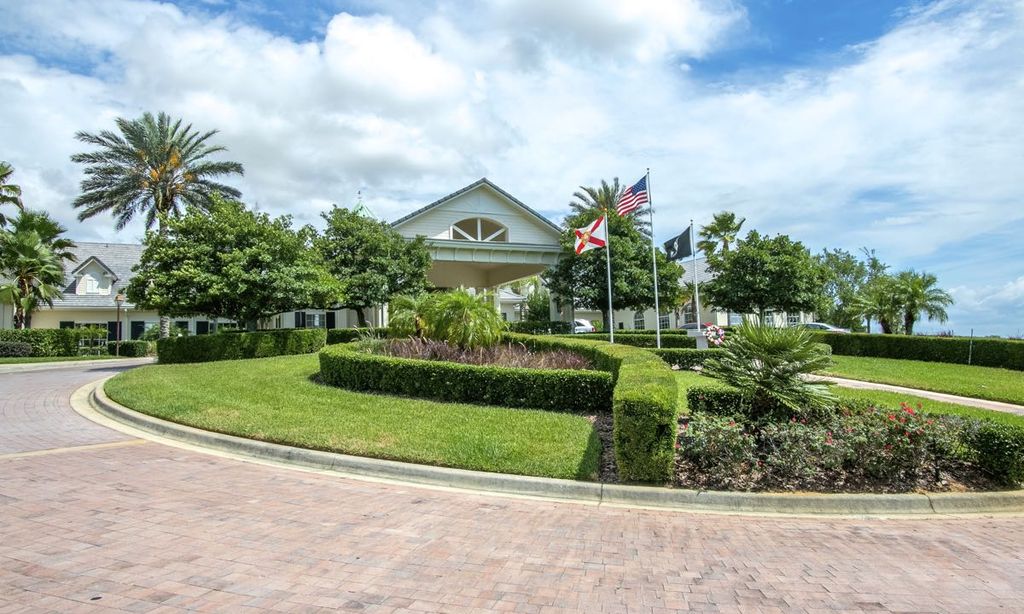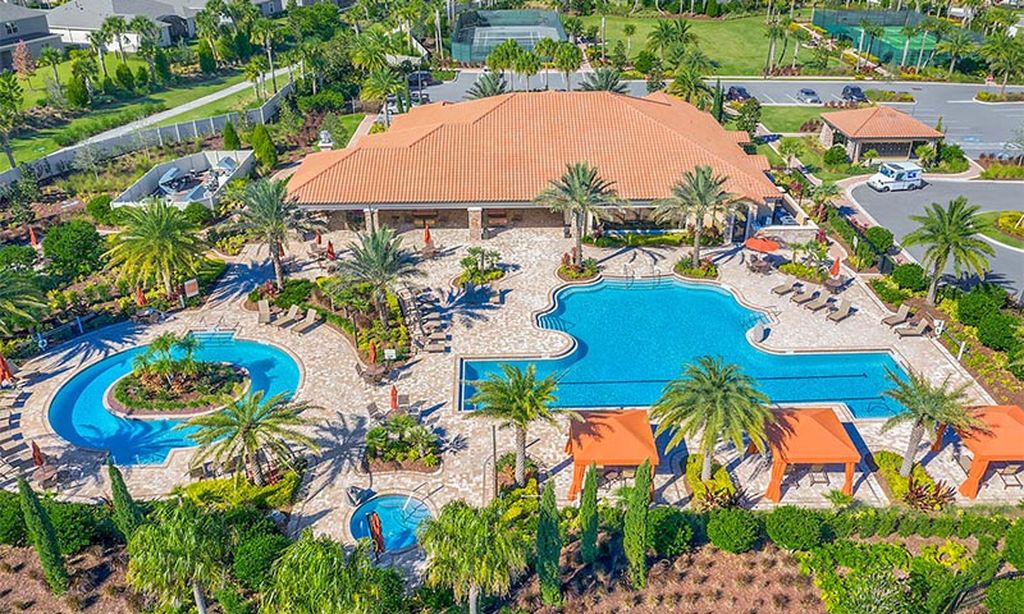-
Home type
Single family
-
Year built
1997
-
Lot size
13,692 sq ft
-
Price per sq ft
$216
-
Taxes
$2472 / Yr
-
HOA fees
$240 / Mo
-
Last updated
1 day ago
-
Views
31
Questions? Call us: (352) 604-3435
Overview
This Edinburgh model in Kings Ridge is a RARE find a 4/2 Split floor plan home and a GOLF cart garage. Driving up to the home which is on a dead end culde sac and see the lush landscaping with a 2 car and golf cart garage, BRICK pavers and Beveled glass side panels. This 4/2 with 5 1/4” BASEBOARDS throughout the home is ready to MOVE- IN. Welcome guests through the front door into the Entry w HARD wood flooring, high ceilings. The formal Living room is up front offering a place to socialize, mingle, entertain or relax with long windows and custom window treatments, decorative shelf, and UPGRADE Berber carpet. The Dining room is off the Kitchen allowing ease of flow and serving with large windows with custom window treatments , UPGRADED Berber carpet, CROWN molding, and a TRAY ceiling. The Kitchen offers 42” cabinets, BAR TOP seating, STAINLESS steel appliances, EAT In SPACE in the Kitchen, ceramic tile floorings and a pantry. The Living room is WOOD flooring, custom Window treatments, stacking Sliding glass doors leading onto the covered and enclosed rear porch, open view of the Kitchen and rear porch and yard. The Primary Bedroom has UPGRADED Berber carpet, sliding GLASS doors onto the enclosed and covered lanai,His and Asher’s Closets , and a en suite bathroom. The Primary Bathroom has DUAL sinks, private water closet, Ceramic tile floorings, GARDEN tub, separate shower, linen closet, under cabinet lighting, and DECORATIVE shelving. Bedrooms 2&3 have Upgraded Berber carpet, built in closets, 5 1/4 “ baseboards. Bedrooms 4 or the Den/ Study has Berber carpet, ceiling fan, 51/4” baseboards. Bathroom 2 DUAL sinks, has a tub/ shower combo, linen closet, Ceramic tile flooring, a door onto the rear covered and enclosed lanai. The rear covered and enclosed lanai has CERAMIC tile flooring, NEW VINYL slider windows (2024) allows more space to entertain while avoiding the weather. The rear SCREENED in Lanai has ceramic tile flooring and is a space to enjoy the birds, weather, entertain or sunbath. There is an additional space outside of this for grilling if you don’t want to inside the lanai. The garage has EPOXY flooring, a built in workbench. The Attic has a walk up, flooring and shelves for storage. Amazing space in the rear yard. The HOA FEE includes: basic cable and internet, exterior painting the home every 6-7 years, all exterior lawn maintenance, trimming and edging of shrubs, fertilizer, mulch, reclaimed lawn watering, private roads w guarded entrance, common area taxes, and all Neighborhood amenities. The Amenities include; heated pools, shuffle board, pickle ball courts, basketball court, fitness center, clubhouse, arts and crafts rooms, dance room, library, computer room and sooooooo much more.
Interior
Appliances
- Dishwasher, Electric Water Heater, Microwave, Range, Refrigerator
Bedrooms
- Bedrooms: 3
Bathrooms
- Total bathrooms: 2
- Full baths: 2
Laundry
- Electric Dryer Hookup
- Laundry Room
- Washer Hookup
Cooling
- Central Air
Heating
- Central, Electric
Fireplace
- None
Features
- Ceiling Fan(s), Chair Rail, Eat-in Kitchen, High Ceilings, Kitchen/Family Room Combo, Open Floorplan, Main Level Primary, Split Bedrooms, Tray Ceiling(s), Walk-In Closet(s), Window Treatments
Levels
- One
Size
- 2,175 sq ft
Exterior
Private Pool
- No
Patio & Porch
- Covered, Patio, Screened
Roof
- Tile
Garage
- Attached
- Garage Spaces: 3
- Garage Door Opener
- Golf Cart Garage
Carport
- None
Year Built
- 1997
Lot Size
- 0.31 acres
- 13,692 sq ft
Waterfront
- No
Water Source
- Public
Sewer
- Public Sewer
Community Info
HOA Fee
- $240
- Frequency: Monthly
- Includes: Basketball Court, Cable TV, Clubhouse, Fence Restrictions, Fitness Center, Gated, Golf Course, Pickleball, Pool, Recreation Facilities, Sauna, Shuffleboard Court, Spa/Hot Tub, Tennis Court(s)
Taxes
- Annual amount: $2,472.05
- Tax year: 2024
Senior Community
- Yes
Features
- Association Recreation - Owned, Buyer Approval Required, Clubhouse, Deed Restrictions, Fitness Center, Gated, Guarded Entrance, Golf Carts Permitted, Golf, Irrigation-Reclaimed Water, Pool, Tennis Court(s), Street Lights
Location
- City: Clermont
- County/Parrish: Lake
- Township: 23S
Listing courtesy of: Kimberly Jones-Wilde, RE/MAX TITANIUM GROUP, 352-241-6363
MLS ID: G5103996
Listings courtesy of Stellar MLS as distributed by MLS GRID. Based on information submitted to the MLS GRID as of Nov 08, 2025, 03:29am PST. All data is obtained from various sources and may not have been verified by broker or MLS GRID. Supplied Open House Information is subject to change without notice. All information should be independently reviewed and verified for accuracy. Properties may or may not be listed by the office/agent presenting the information. Properties displayed may be listed or sold by various participants in the MLS.
Kings Ridge Real Estate Agent
Want to learn more about Kings Ridge?
Here is the community real estate expert who can answer your questions, take you on a tour, and help you find the perfect home.
Get started today with your personalized 55+ search experience!
Want to learn more about Kings Ridge?
Get in touch with a community real estate expert who can answer your questions, take you on a tour, and help you find the perfect home.
Get started today with your personalized 55+ search experience!
Homes Sold:
55+ Homes Sold:
Sold for this Community:
Avg. Response Time:
Community Key Facts
Age Restrictions
- 55+
Amenities & Lifestyle
- See Kings Ridge amenities
- See Kings Ridge clubs, activities, and classes
Homes in Community
- Total Homes: 2,088
- Home Types: Single-Family
Gated
- Yes
Construction
- Construction Dates: 1995 - 2000
- Builder: Lennar Homes, Lennar
Similar homes in this community
Popular cities in Florida
The following amenities are available to Kings Ridge - Clermont, FL residents:
- Clubhouse/Amenity Center
- Golf Course
- Fitness Center
- Outdoor Pool
- Aerobics & Dance Studio
- Hobby & Game Room
- Card Room
- Arts & Crafts Studio
- Ballroom
- Computers
- Library
- Billiards
- Tennis Courts
- Pickleball Courts
- Bocce Ball Courts
- Shuffleboard Courts
- Basketball Court
- Lakes - Scenic Lakes & Ponds
- Outdoor Patio
- Steam Room/Sauna
- Golf Practice Facilities/Putting Green
- Picnic Area
- Multipurpose Room
- Locker Rooms
- Cabana
There are plenty of activities available in Kings Ridge. Here is a sample of some of the clubs, activities and classes offered here.
- Advanced Couples Bridge
- African American Club
- Artists of Kings Ridge
- Ballroom Dancing
- Bible Study
- Billiards
- Bingo
- Book
- Bowling
- Bunco
- Canasta
- Ceramics
- Computer
- Couples Golf
- Cribbage
- Crown Performers
- Cruisers
- Doo-Wop Group
- Double Deck Pinochle
- Drama
- Duplicate Bridge
- Entertainers
- Euchre
- Fishing
- Hackers
- History of Kings Ridge
- Investment
- Italian-American
- Kings Ridge Kar Klub
- Ladies Bridge
- Line Dancing
- Macintosh
- Mah Jongg
- Maryland Group
- Masonic
- Men's Club
- Men's Golf
- Mexican Train Dominoes
- Michigan
- Motorcycle
- Mutual Friends
- Needlecrafters
- New York
- Ohio-Indiana
- Pennies From Heaven
- Photography
- Ping Pong
- Pinochle
- Pokeno
- Poker
- Quilting & Creative Sewing
- Rubber Stamping
- Rummikub
- Scrabble
- Scrapbooking
- Singers of Kings Ridge
- Snowbird Social
- Spanish American
- Table Tennis
- Tennis
- Travel Group
- Women's Club

