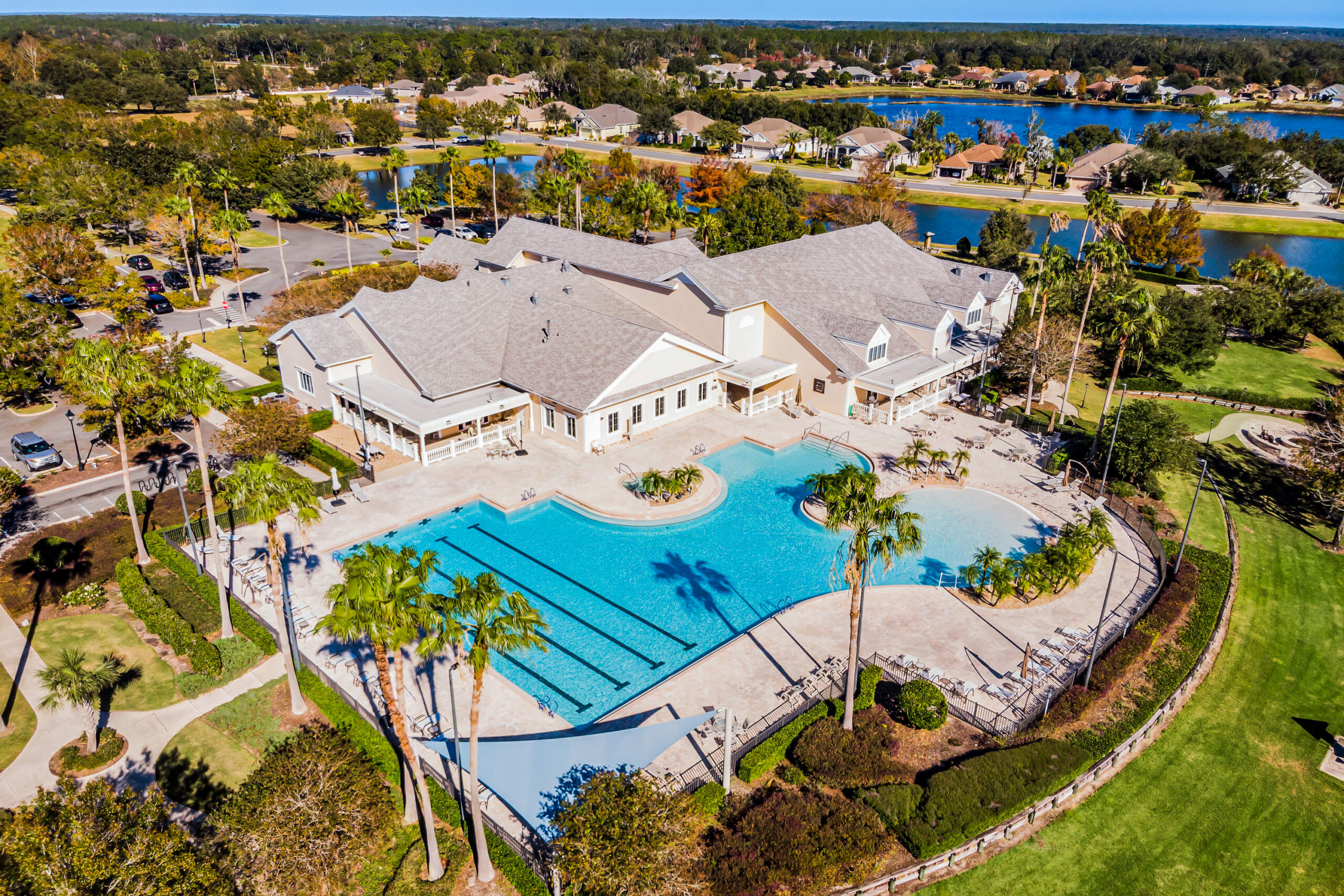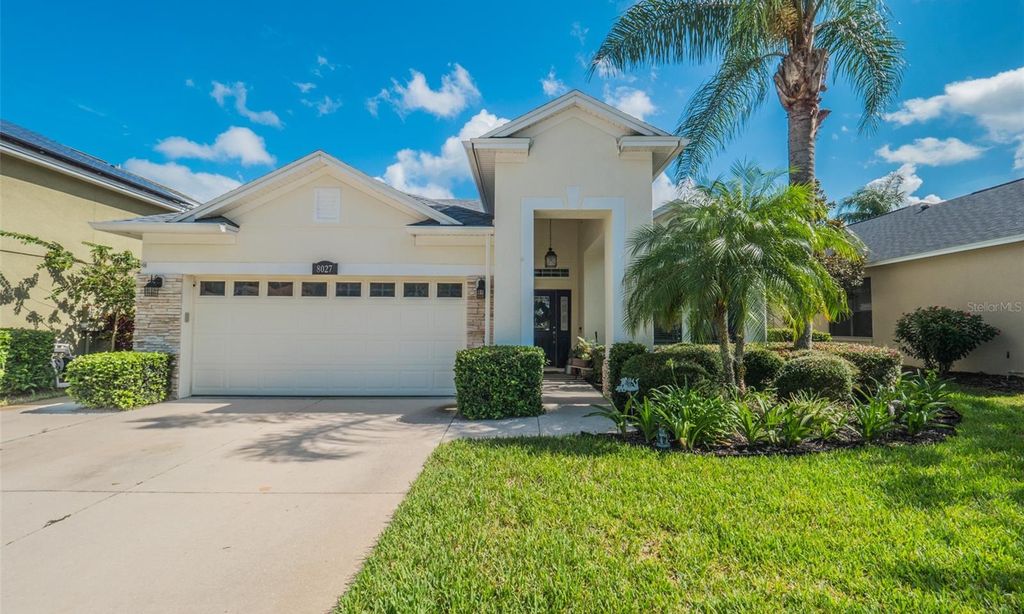- 3 beds
- 2 baths
- 1,663 sq ft
21612 Belgian Ct, Mount Dora, FL, 32757
Community: Sullivan Ranch
-
Home type
Villa
-
Year built
2011
-
Lot size
5,040 sq ft
-
Price per sq ft
$177
-
Taxes
$2260 / Yr
-
HOA fees
$297 / Mo
-
Last updated
1 day ago
-
Views
3
-
Saves
4
Questions? Call us: (386) 845-8649
Overview
Fantastic Opportunity, best deal in Sullivan Ranch! Welcome to 21612 Belgian Court. Located in the Gated Community of Sullivan Ranch in the 55+ section on an awesome lot, on a peaceful, quiet cul-de-sac street, with No Rear Neighbors!!! Ride your bike or walk to the community clubhouse and Jr. Olympic pool, fitness center, which is just down the street. Not only a home but a retirement lifestyle! The HOA cares for the exterior of your home, including your exterior paint, shingles, irrigation system & lawn care so you can live a very carefree life in a very safe community, away from the City, yet just minutes from downtown Mt. Dora or 30 minutes from downtown Orlando or Orlando International Airport, 1 hour from the cruise terminals in Port Canaveral, just a great location, great lifestyle, great home! Features of the home include fresh interior paint, new carpet installed November 11, 2025, completely new Heat and A/C system installed November 13, 2025, freshly painted garage floor, this home is ready for you! The home is in move in condition! Featuring 3 bedrooms in a split design, vaulted ceilings throughout for a light and bright atmosphere, spacious kitchen with island and breakfast bar, granite countertops, plenty of storage and workspace, convenient breakfast room. The kitchen opens into the Great Room, also with vaulted ceilings, and that opens to the rear porch to let the sunlight in! The primary suite is spacious, offers dual walk-in closets, large open bathroom with garden tub, separate shower, dual sinks, all upgraded and elegant! The guest rooms are split, so guests aren’t on top of you. The garage has space for 2 cars, storage and offers a work bench and storage for tools etc. This is a great home, clean and ready for a new family! This is Florida living…at its best!
Interior
Appliances
- Dishwasher, Disposal, Electric Water Heater, Microwave, Range, Refrigerator
Bedrooms
- Bedrooms: 3
Bathrooms
- Total bathrooms: 2
- Full baths: 2
Laundry
- Electric Dryer Hookup
- Inside
- In Kitchen
- Laundry Room
Cooling
- Central Air
Heating
- Central, Electric
Features
- Ceiling Fan(s), Eat-in Kitchen, High Ceilings, In-Wall Pest Control, Living/Dining Room, Solid Surface Counters, Split Bedrooms, Vaulted Ceiling(s), Walk-In Closet(s)
Levels
- One
Size
- 1,663 sq ft
Exterior
Private Pool
- No
Patio & Porch
- Covered, Enclosed, Porch, Rear Porch, Screened
Roof
- Shingle
Garage
- Attached
- Garage Spaces: 2
- Driveway
- Garage Door Opener
Carport
- None
Year Built
- 2011
Lot Size
- 0.11 acres
- 5,040 sq ft
Waterfront
- No
Water Source
- Public
Sewer
- Public Sewer
Community Info
HOA Information
- Association Fee: $297
- Association Fee Frequency: Monthly
- Association Fee 2: $178
- Association Fee Includes: Clubhouse, Fitness Center, Gated, Playground, Recreation Facilities, Tennis Court(s), Escrow Reserves Fund, Maintenance Structure, Maintenance Grounds, Private Roads
Taxes
- Annual amount: $2,260.00
- Tax year: 2024
Senior Community
- Yes
Features
- Clubhouse, Community Mailbox, Deed Restrictions, Dog Park, Fitness Center, Gated, Golf Carts Permitted, Irrigation-Reclaimed Water, Park, Playground, Pool, Sidewalks, Tennis Court(s), Street Lights
Location
- City: Mount Dora
- County/Parrish: Lake
- Township: 19
Listing courtesy of: Chris Brown, RE/MAX TOWN & COUNTRY REALTY, 407-695-2066
MLS ID: O6360903
Listings courtesy of Stellar MLS as distributed by MLS GRID. Based on information submitted to the MLS GRID as of Feb 24, 2026, 06:22am PST. All data is obtained from various sources and may not have been verified by broker or MLS GRID. Supplied Open House Information is subject to change without notice. All information should be independently reviewed and verified for accuracy. Properties may or may not be listed by the office/agent presenting the information. Properties displayed may be listed or sold by various participants in the MLS.
Sullivan Ranch Real Estate Agent
Want to learn more about Sullivan Ranch?
Here is the community real estate expert who can answer your questions, take you on a tour, and help you find the perfect home.
Get started today with your personalized 55+ search experience!
Want to learn more about Sullivan Ranch?
Get in touch with a community real estate expert who can answer your questions, take you on a tour, and help you find the perfect home.
Get started today with your personalized 55+ search experience!
Homes Sold:
55+ Homes Sold:
Sold for this Community:
Avg. Response Time:
Community Key Facts
Age Restrictions
- 55+
Amenities & Lifestyle
- See Sullivan Ranch amenities
- See Sullivan Ranch clubs, activities, and classes
Homes in Community
- Total Homes: 692
- Home Types: Single-Family, Attached
Gated
- Yes
Construction
- Construction Dates: 2005 - 2020
- Builder: Centex
Similar homes in this community
Popular cities in Florida
The following amenities are available to Sullivan Ranch - Mount Dora, FL residents:
- Clubhouse/Amenity Center
- Fitness Center
- Outdoor Pool
- Walking & Biking Trails
- Lakes - Scenic Lakes & Ponds
- Parks & Natural Space
- Playground for Grandkids
- Water Park
- Demonstration Kitchen
- Outdoor Patio
- Pet Park
- Picnic Area
- Multipurpose Room
- Gazebo
- BBQ
There are plenty of activities available in Sullivan Ranch. Here is a sample of some of the clubs, activities and classes offered here.
- Bingo
- Boating
- Book Club
- Boy and Girl Scouts
- Chess Club
- Cooking Class
- Cycling Club
- Dining Venues Club
- Fall Festival
- Fishing
- Garage Sales
- Halloween Festival
- Holiday Parties
- Hot Dog Event
- Knitting Club
- Line Dancing Class
- Meet & Greet Events
- Movie/Film Festival Club
- Music and Concert Club
- Painting Class
- Photography Class
- Travel and Entertainment Club
- Travel Club
- Weight Watchers
- Wine & Cheese Events
- Wine of the Month Club
- Yoga Class








