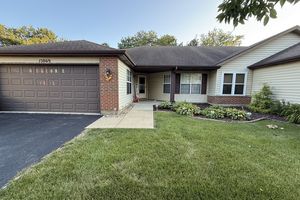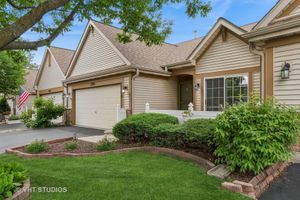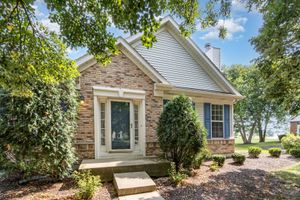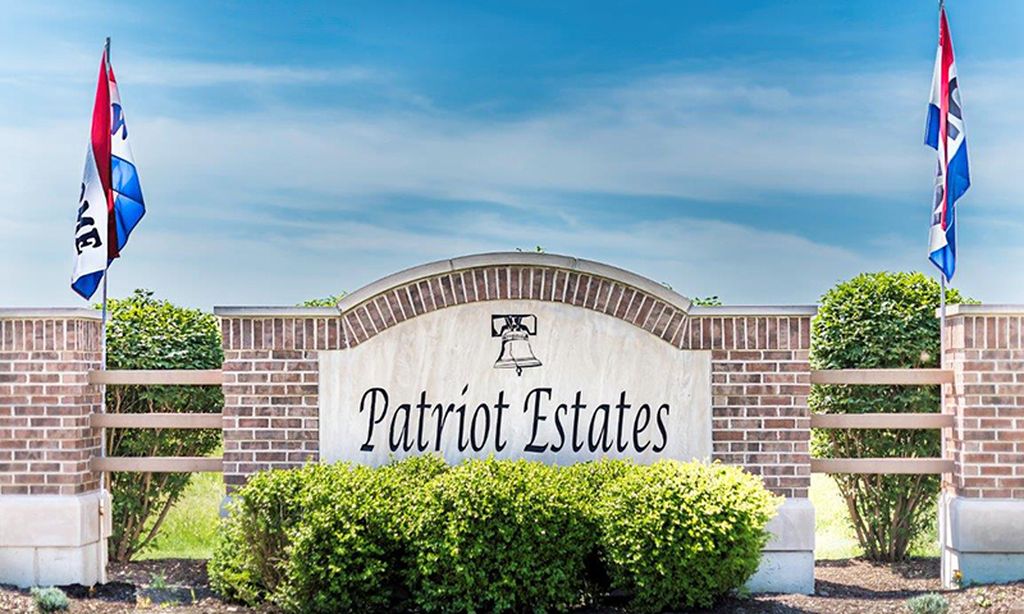-
Year built
1999
-
Price per sq ft
$213
-
Taxes
$2919 / Yr
-
HOA fees
$284 / Mo
-
Last updated
1 day ago
-
Views
114
Questions? Call us: (630) 642-6764
Overview
THIS MAY BE THE ONE TO CHECK ALL YOUR BOXES - If you are dreaming of a Bright, Well Maintained, Move-in Ready, Carillon Ranch Townhome ~ Open Concept, End-Unit, Scottsdale Floorplan ~ Darlington Neighborhood ~~ MAIN LEVEL LIVING FEATURES: Hard Surface Flooring throughout Main Living Areas ~ Welcoming Foyer with Guest Closet ~ Bright & Open Living / Dining Room with Updated Fixture ~ Large Eat-In Kitchen / Flex Space features New Quartz Counters, Stainless Undermount Sink, Faucet, Garbage Disposal, Dishwasher & Light Fixture with Pantry Closet & Slider to Sunny Patio ~ Private Den located off the Living Room features New Carpet ~ Primary Suite with New Carpet, Ceiling Fan, Huge Walk-In Closet, & Private Bath with Soaker Tub & Walk-In Shower ~ Guest Bedroom features New Carpet ~ Additional Full Hall Bath with Walk-In Shower ~ Hall Linen Closet ~ Laundry Room with Adjacent Spacious Storage / Mechanical Room & Entrance to Freshly Painted Garage with New Garage Door Opener ~~ ADDITIONAL INFO: Quartz Kitchen Countertops / Undermount Sink / Faucet / Garbage Disposal / Dishwasher (ALL 8/2025), Bedrooms & Den Carpet (8/2025), Garage Door Opener (8/2025), Light Fixtures (8/2025), Full Home Painted including Garage (8/2025), Furnace (10/2022), AC (2010) ~ Extra Refrigerator & Freezer in Garage not included ~~ Home has been well maintained by original owner but to be sold "AS IS" ~~ LOVE THE CARILLON LIFESTYLE - Gated Active Adult Community with 24 hr Security ~ Lawn Care & Snow Removal included ~ 3 Pools (Indoor/Outdoor/Family) ~ 3 Mile Walking Path ~ The Links 27-Hole Public Golf Course & Caddies Grill ~ Tennis & Pickleball Courts ~ Bocce ~ Shuffleboard ~ Clubhouse with Exercise Room, Theater ~ Many Activity Rooms - Woodshop / Ceramics / Art / Billiards / Cards / Library ~ Clubs, Events, Classes & Trips. Participate as much or as little as you wish. This May Be Where Your Next Chapter Begins . . . LIVE~LOVE~CARILLON!
Interior
Appliances
- Range, Dishwasher, Refrigerator, Washer, Dryer, Disposal
Bedrooms
- Bedrooms: 2
Bathrooms
- Total bathrooms: 2
- Full baths: 2
Laundry
- Main Level
- In Unit
Cooling
- Central Air
Heating
- Natural Gas
Fireplace
- None
Features
- Bedroom on Main Level, Full Bathroom, Walk-In Closet(s), Open Floorplan, Den, Separate Shower, Soaking Tub, Living/Dining Room
Size
- 1,500 sq ft
Exterior
Private Pool
- No
Roof
- Asphalt
Garage
- Garage Spaces: 2
- Asphalt
- Garage Door Opener
- On Site
- Attached
- Garage
Carport
- None
Year Built
- 1999
Waterfront
- No
Water Source
- Public
Sewer
- Public Sewer
Community Info
HOA Fee
- $284
- Frequency: Monthly
- Includes: Exercise Room, Golf Course, Indoor Pool, Pool, Tennis Court(s), Security
Taxes
- Annual amount: $2,919.00
- Tax year: 2024
Senior Community
- No
Location
- City: Plainfield
- County/Parrish: Will
- Township: Lockport
Listing courtesy of: Ann Blair, RE/MAX Professionals Select Listing Agent Contact Information: [email protected]
Source: Mred
MLS ID: 12462909
Based on information submitted to the MLS GRID as of Sep 07, 2025, 01:44am PDT. All data is obtained from various sources and may not have been verified by broker or MLS GRID. Supplied Open House Information is subject to change without notice. All information should be independently reviewed and verified for accuracy. Properties may or may not be listed by the office/agent presenting the information.
Carillon Real Estate Agent
Want to learn more about Carillon?
Here is the community real estate expert who can answer your questions, take you on a tour, and help you find the perfect home.
Get started today with your personalized 55+ search experience!
Want to learn more about Carillon?
Get in touch with a community real estate expert who can answer your questions, take you on a tour, and help you find the perfect home.
Get started today with your personalized 55+ search experience!
Homes Sold:
55+ Homes Sold:
Sold for this Community:
Avg. Response Time:
Community Key Facts
Age Restrictions
- 55+
Amenities & Lifestyle
- See Carillon amenities
- See Carillon clubs, activities, and classes
Homes in Community
- Total Homes: 2,097
- Home Types: Single-Family, Attached, Condos
Gated
- Yes
Construction
- Construction Dates: 1989 - 2001
- Builder: Cambridge Homes, Cenvil Homes
Similar homes in this community
Popular cities in Illinois
The following amenities are available to Carillon - Plainfield, IL residents:
- Clubhouse/Amenity Center
- Golf Course
- Restaurant
- Fitness Center
- Indoor Pool
- Outdoor Pool
- Aerobics & Dance Studio
- Hobby & Game Room
- Card Room
- Ceramics Studio
- Arts & Crafts Studio
- Woodworking Shop
- Ballroom
- Computers
- Library
- Billiards
- Walking & Biking Trails
- Tennis Courts
- Pickleball Courts
- Bocce Ball Courts
- Shuffleboard Courts
- Horseshoe Pits
- Lakes - Scenic Lakes & Ponds
- Lakes - Fishing Lakes
- Parks & Natural Space
- Table Tennis
- Golf Practice Facilities/Putting Green
- Locker Rooms
There are plenty of activities available in Carillon. Here is a sample of some of the clubs, activities and classes offered here.
- Aerobics
- Aqua Fitness
- Association Meetings & Leadership
- Bereavement Meetings
- Billiards
- Bocce Ball
- Book Club
- Bowling League
- Bridge
- Canasta
- Ceramics
- Chair Exercise
- Chorus
- Civic Committee
- Craft Shows
- Crafty Crafters
- Dance & Party Committee
- Darts
- Euchre
- Exercise Classes
- Fishing Club
- Golf League
- Health Fair
- Horseshoes
- Indoor Swimming
- Knit/Crochet
- Laprobe Club
- Line Dancing
- Mah Jongg
- Movie Night
- Needle-workers
- Outdoor Swimming
- Painting Club
- Pickleball
- Pilates
- Ping Pong
- Pinochle
- Poker
- Quilting
- Reducers Club
- Security Committee
- Shuffleboard
- Singles Club
- Stained Glass
- Super Seniors Club
- Tai Chi Qigong
- Tennis
- Theater Guild
- Travel Club
- V.F.W.
- Water Volleyball
- Wii Bowling
- Women's Club
- Woodshop








