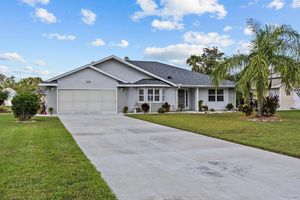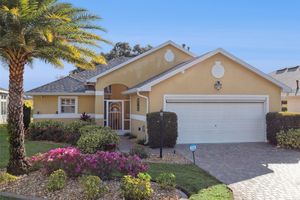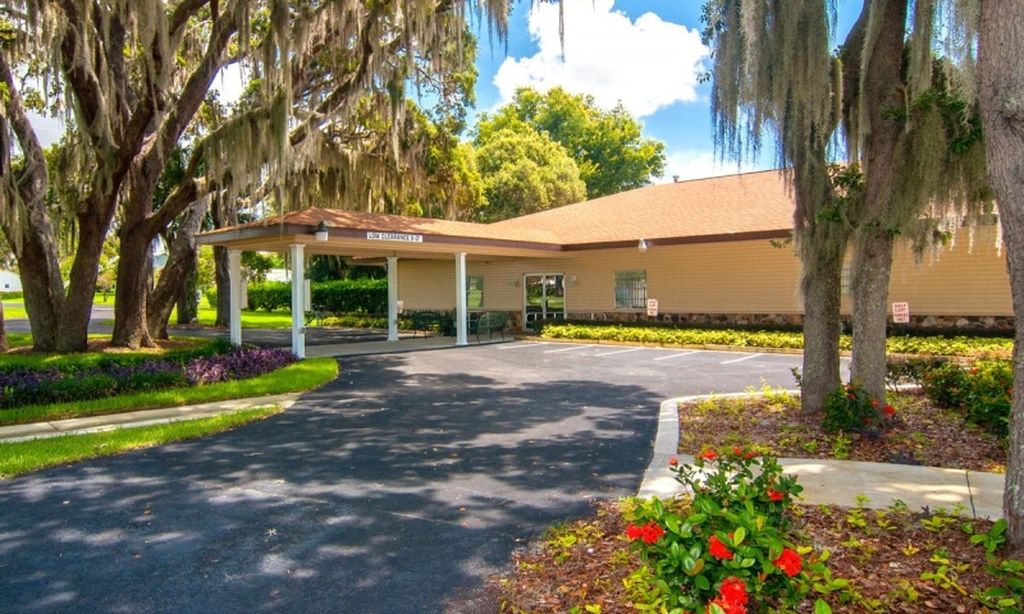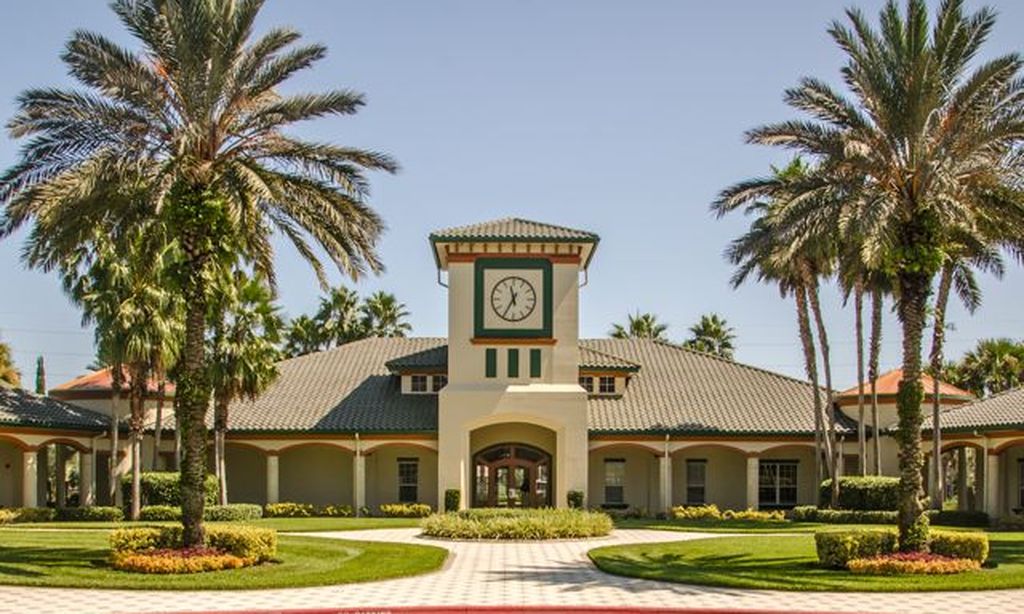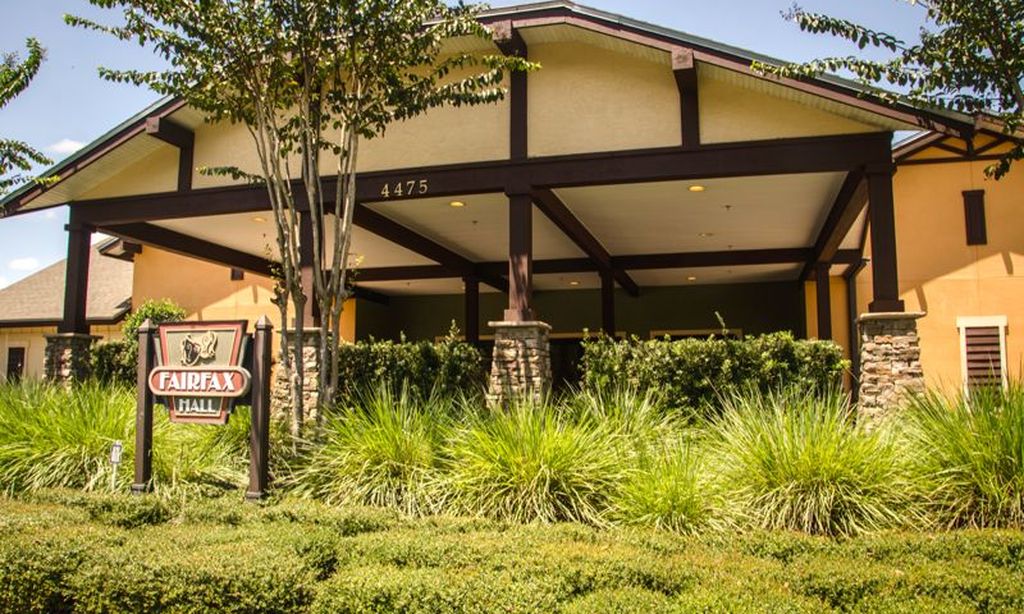-
Home type
Single family
-
Year built
1998
-
Lot size
12,517 sq ft
-
Price per sq ft
$158
-
Taxes
$3247 / Yr
-
HOA fees
$224 / Mo
-
Last updated
1 day ago
-
Views
4
-
Saves
7
Questions? Call us: (352) 706-7712
Overview
PRICE REDUCED $25k! NEW ROOF COMING SOON! This lovely DUKE MODEL with a SOUTHWESTERN FLAIR is situated on a POND where you have unobstructed VIEWS from the GREAT ROOM. The UPDATED KITCHEN has GRANITE COUNTERS, warm-tone WOOD CABINETS, AND newer STAINLESS-STEEL APPLIANCES that include an electric stove, a FRENCH-DOOR REFRIGERATOR, a hood/microwave combo plus a dishwasher. There is also a BREAKFAST BAR and an EAT-IN SPACE with a PICTURE WINDOW overlooking the COURTYARD. Solar tubes bring in lots of EXTRA NATURAL LIGHT. The LIVING SPACES have warm-toned, lustrous ENGINEERED HARDWOOD FLOORING, additional SOLAR TUBES and ceiling fans strategically placed throughout. The spacious PRIMARY BEDROOM has TWO WALK-IN CLOSETS, space for king size furniture, direct COURTYARD ACCESS through SLIDING GLASS DOORS and an EN SUITE BATH that features a LARGE WHIRLPOOL BATH, and a WALK-IN SHOWER. The GUEST BEDROOM features direct COURTYARD ACCESS and is in a separate hallway with a GUEST BATH giving guests (and you) ADDED PRIVACY. There is a BONUS ROOM off the Great Room that you can use for an office, a reading nook, a TV Room, or whatever you like. At the CENTER of this home is the SPACIOUS COURTYARD that features a lush garden and is IDEAL FOR ENTERTAINING. The SPECIAL FEATURE of the DUKE floorplan is the CASITA located on the other side of the courtyard from the main house. This SEPARATE SUITE is suitable for guests or a LIVE-IN and features a BUILT IN SHELVING unit that encases a MURPHY BED, a large WALK-IN CLOSET, and a three-piece EN SUITE. At the rear of the home is a large a BIRDCAGE COVERED PATIO overlooking a pond where you can do outdoor grilling, ENJOY THE FRESH AIR or just soak up the rays . OVERSIZED GARAGE. The ROOF was replaced in 2017 and there is a WHOLE-HOUSE GENERATOR. Located in the premier GOLF COURSE 55-plus community of ROYAL HIGHLANDS, residents enjoy a full range of amenities, including CABLE & HIGH-SPEED, FIBER OPTIC INTERNET, a GATED entrance with attendants, a GOLF COURSE, a RESTAURANT, tennis, pickleball, softball, INDOOR & OUTDOOR POOLS, secured RV STORAGE, bocce, shuffleboard, a FITNESS ROOM, a library, arts and crafts, billiards, catch-and-release fishing, and a variety of clubs. There truly is SOMETHING FOR EVERYONE in this vibrant community!
Interior
Appliances
- Bar Fridge, Dishwasher, Disposal, Dryer, Exhaust Fan, Freezer, Gas Water Heater, Microwave, Range, Range Hood, Refrigerator, Washer
Bedrooms
- Bedrooms: 3
Bathrooms
- Total bathrooms: 3
- Full baths: 3
Laundry
- Electric Dryer Hookup
- Inside
- Laundry Room
- Washer Hookup
Cooling
- Central Air, Zoned
Heating
- Central, Exhaust Fan, Natural Gas, Zoned
Fireplace
- None
Features
- Ceiling Fan(s), Eat-in Kitchen, High Ceilings, Living/Dining Room, Main Level Primary, Solid Surface Counters, Solid-Wood Cabinets, Split Bedrooms, Stone Counters, Thermostat, Vaulted Ceiling(s), Walk-In Closet(s), Window Treatments
Levels
- One
Size
- 2,369 sq ft
Exterior
Private Pool
- No
Patio & Porch
- Covered, Enclosed, Front Porch, Other, Patio, Porch, Screened
Roof
- Shingle
Garage
- Attached
- Garage Spaces: 2
Carport
- None
Year Built
- 1998
Lot Size
- 0.29 acres
- 12,517 sq ft
Waterfront
- Yes
Water Source
- Public
Sewer
- Public Sewer
Community Info
HOA Fee
- $224
- Frequency: Monthly
- Includes: Cable TV, Clubhouse, Fence Restrictions, Gated, Golf Course, Optional Additional Fees, Pickleball, Pool, Recreation Facilities, Shuffleboard Court, Tennis Court(s), Trail(s), Vehicle Restrictions
Taxes
- Annual amount: $3,247.36
- Tax year: 2024
Senior Community
- Yes
Features
- Association Recreation - Owned, Buyer Approval Required, Clubhouse, Community Mailbox, Deed Restrictions, Fitness Center, Gated, Guarded Entrance, Golf Carts Permitted, Pool, Restaurant, Special Community Restrictions, Tennis Court(s)
Location
- City: Leesburg
- County/Parrish: Lake
- Township: 21S
Listing courtesy of: Celie White, FLORIDA PLUS REALTY, LLC, 407-252-2596
MLS ID: G5095978
Listings courtesy of Stellar MLS as distributed by MLS GRID. Based on information submitted to the MLS GRID as of Jan 02, 2026, 03:12pm PST. All data is obtained from various sources and may not have been verified by broker or MLS GRID. Supplied Open House Information is subject to change without notice. All information should be independently reviewed and verified for accuracy. Properties may or may not be listed by the office/agent presenting the information. Properties displayed may be listed or sold by various participants in the MLS.
Royal Highlands Real Estate Agent
Want to learn more about Royal Highlands?
Here is the community real estate expert who can answer your questions, take you on a tour, and help you find the perfect home.
Get started today with your personalized 55+ search experience!
Want to learn more about Royal Highlands?
Get in touch with a community real estate expert who can answer your questions, take you on a tour, and help you find the perfect home.
Get started today with your personalized 55+ search experience!
Homes Sold:
55+ Homes Sold:
Sold for this Community:
Avg. Response Time:
Community Key Facts
Age Restrictions
- 55+
Amenities & Lifestyle
- See Royal Highlands amenities
- See Royal Highlands clubs, activities, and classes
Homes in Community
- Total Homes: 1,500
- Home Types: Single-Family
Gated
- Yes
Construction
- Construction Dates: 1999 - 2006
- Builder: Pringle Development, Pringle
Similar homes in this community
Popular cities in Florida
The following amenities are available to Royal Highlands - Leesburg, FL residents:
- Clubhouse/Amenity Center
- Golf Course
- Restaurant
- Fitness Center
- Indoor Pool
- Outdoor Pool
- Aerobics & Dance Studio
- Card Room
- Arts & Crafts Studio
- Ballroom
- Library
- Billiards
- Walking & Biking Trails
- Tennis Courts
- Pickleball Courts
- Bocce Ball Courts
- Shuffleboard Courts
- Horseshoe Pits
- Softball/Baseball Field
- Lakes - Scenic Lakes & Ponds
- Lakes - Fishing Lakes
- R.V./Boat Parking
- Parks & Natural Space
- Demonstration Kitchen
- On-site Retail
- Multipurpose Room
- Gazebo
There are plenty of activities available in Royal Highlands. Here is a sample of some of the clubs, activities and classes offered here.
- Aerobics
- Art
- Ballroom Dance
- Bible Study
- Billiards
- Bingo
- Bowling
- Bridge
- Bunco
- Ceramics
- Chorus
- Computer
- Conservation
- Euchre
- Fishing
- Garden
- Golf
- Horseshoes
- Karaoke
- Line Dancing
- Michigan
- Midwest
- Needlework
- One Stroke Painting
- Pennsylvania
- Pilates
- Poker
- Polymer Clay
- Quilters
- Red Hat Society
- Republicans
- Royal Alternative Health Group
- Royal Generations
- Shuffleboard
- Singles
- Social Dance
- Softball
- Southern
- Strength Training
- Square Dancing
- Table Tennis
- Theater-Goers
- Travel
- Water Colors
- Weight Watchers
- Woodworkers
- Writers Group
- Yacht
- Yoga


