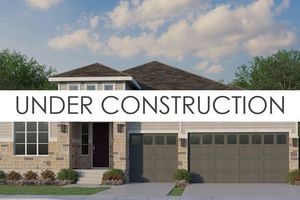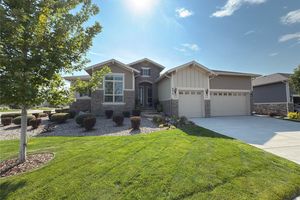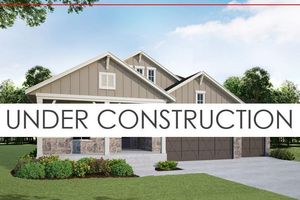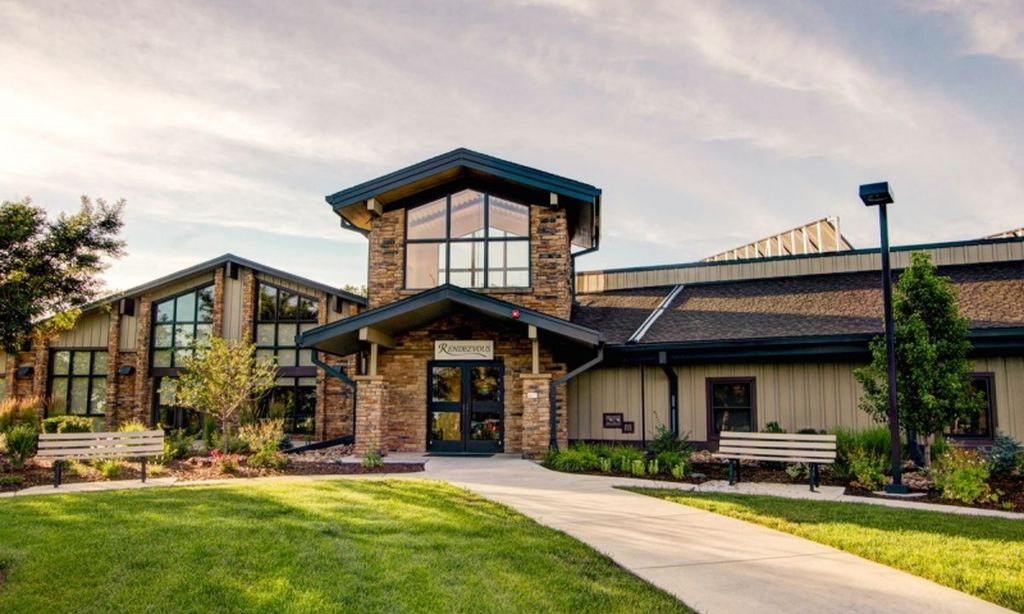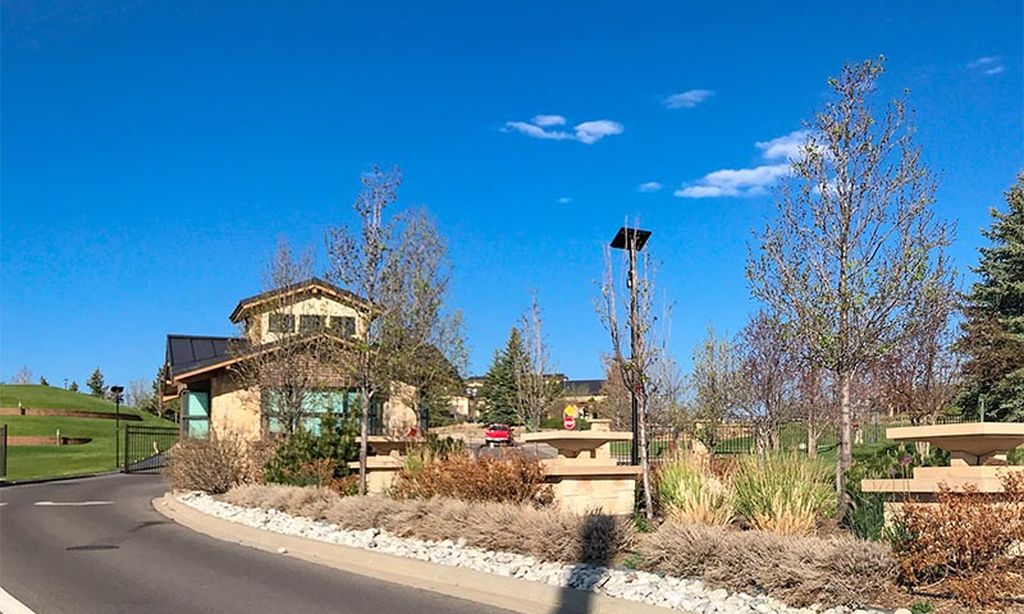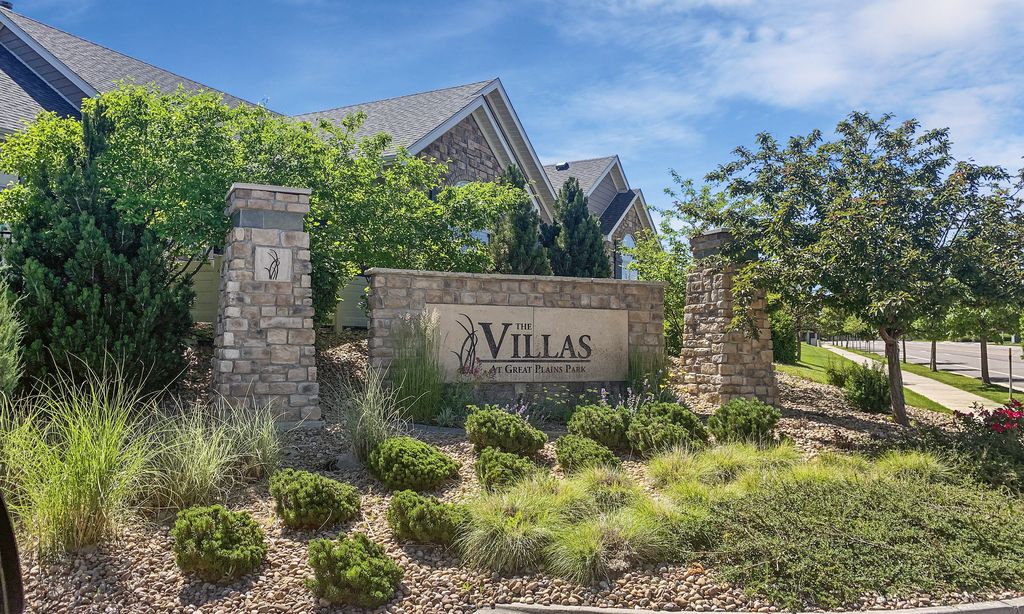- 3 beds
- 3 baths
- 3,001 sq ft
21972 E Allenspark Dr, Aurora, CO, 80016
Community: Hilltop at Inspiration
-
Home type
Single family
-
Year built
2022
-
Lot size
6,839 sq ft
-
Price per sq ft
$277
-
Taxes
$5422 / Yr
-
HOA fees
$225 / Qtr
-
Last updated
Today
-
Views
8
Questions? Call us: (720) 513-7531
Overview
***.5% INTEREST RATE BUYDOWN AND NO LENDER FEE FUTURE REFINANCING...pretty amazing as we are seeing RATES COMING DOWN OVER THE LAST 3 WEEKS!!! (see below for details and call me if you have questions 303-667-5918)*** Sophisticated, turnkey, and beautifully upgraded, this 3-bedroom, 3-bath home in the sought-after Hilltop at Inspiration 55+ community offers luxurious main-floor living with high-end finishes throughout. Soaring 12-foot ceilings and hardwood floors lead through an open-concept layout ideal for entertaining or everyday comfort. The gourmet kitchen impresses with quartz countertops, custom cabinetry, designer lighting, stainless steel KitchenAid and Samsung appliances, and a generous island for gathering. The spacious living room features built-in shelving and a cozy gas fireplace. The elegant primary suite is a private retreat with a seating area, dual walk-in closets with custom organizers, and a spa-inspired en-suite bath with dual vanities. A dedicated office with French doors, mudroom, and laundry room—all with built-ins—add convenience. The finished basement offers a guest bedroom, full bath, and versatile space for media, hobbies, or relaxation. TV wall mounts plus Washer & Dryer are all included. Enjoy a professionally xeriscaped, low-maintenance yard with pet-grade turf, a sleek firepit, and a covered patio—ideal for outdoor dining. The oversized garage with epoxy flooring provides ample storage. Just steps from an 11-mile trail system, this home is a gateway to year-round recreation. Hilltop’s exclusive 55+ amenities include a clubhouse, fitness center, vibrant social clubs, and community events tailored for an active, fulfilling lifestyle. A discounted rate and no lender fee future refinancing may be available for qualified buyers purchasing this home and using an affiliate of Orchard Brokerage, LLC. Some restrictions will apply &, on request, the details of the program will be more fully described by the affiliate.
Interior
Appliances
- Cooktop, Dishwasher, Disposal, Dryer, Gas Water Heater, Humidifier, Microwave, Oven, Range, Range Hood, Refrigerator, Sump Pump, Tankless Water Heater, Washer
Bedrooms
- Bedrooms: 3
Bathrooms
- Total bathrooms: 3
- Three-quarter baths: 2
- Full baths: 1
Cooling
- Central Air, High efficiency furnace
Heating
- Forced Air, Natural Gas
Fireplace
- 1
Features
- Breakfast Bar, Built-in Features, Entrance Foyer, High Ceilings, Kitchen Island, Open Floorplan, Pantry, Primary Suite, Quartz Countertops, Radon System, Smart Thermostat, Walk-In Closet(s)
Levels
- One
Size
- 3,001 sq ft
Exterior
Private Pool
- No
Patio & Porch
- Covered, Front Porch, Patio
Roof
- Composition
Garage
- Attached
- Garage Spaces: 2
- Concrete
- Unfinished Garage
- Finished Garage
- Epoxy Flooring
- Oversized
Carport
- None
Year Built
- 2022
Lot Size
- 0.16 acres
- 6,839 sq ft
Waterfront
- No
Sewer
- Public Sewer
Community Info
HOA Fee
- $225
- Frequency: Quarterly
- Includes: Clubhouse, Fitness Center, Playground, Pool, Spa/Hot Tub, Tennis Court(s), Trail(s)
Taxes
- Annual amount: $5,422.00
- Tax year: 2024
Senior Community
- Yes
Location
- City: Aurora
- County/Parrish: Douglas
Listing courtesy of: Hunter Deegan, Orchard Brokerage LLC Listing Agent Contact Information: [email protected],303-667-5918
Source: Reco
MLS ID: REC9870645
Listings courtesy of REcolorado MLS as distributed by MLS GRID. Based on information submitted to the MLS GRID as of Sep 17, 2025, 10:23pm PDT. All data is obtained from various sources and may not have been verified by broker or MLS GRID. Supplied Open House Information is subject to change without notice. All information should be independently reviewed and verified for accuracy. Properties may or may not be listed by the office/agent presenting the information. Properties displayed may be listed or sold by various participants in the MLS.
Hilltop at Inspiration Real Estate Agent
Want to learn more about Hilltop at Inspiration?
Here is the community real estate expert who can answer your questions, take you on a tour, and help you find the perfect home.
Get started today with your personalized 55+ search experience!
Want to learn more about Hilltop at Inspiration?
Get in touch with a community real estate expert who can answer your questions, take you on a tour, and help you find the perfect home.
Get started today with your personalized 55+ search experience!
Homes Sold:
55+ Homes Sold:
Sold for this Community:
Avg. Response Time:
Community Key Facts
Age Restrictions
- 55+
Amenities & Lifestyle
- See Hilltop at Inspiration amenities
- See Hilltop at Inspiration clubs, activities, and classes
Homes in Community
- Total Homes: 1,650
- Home Types: Single-Family
Gated
- No
Construction
- Construction Dates: 2015 - Present
- Builder: Lennar Homes, Toll Brothers, American Legend Homes, Lennar, Pulte Homes
Similar homes in this community
Popular cities in Colorado
The following amenities are available to Hilltop at Inspiration - Aurora, CO residents:
- Clubhouse/Amenity Center
- Restaurant
- Fitness Center
- Indoor Pool
- Outdoor Pool
- Aerobics & Dance Studio
- Ballroom
- Library
- Walking & Biking Trails
- Tennis Courts
- Pickleball Courts
- Bocce Ball Courts
- Basketball Court
- Parks & Natural Space
- Playground for Grandkids
- Soccer Fields
- Demonstration Kitchen
- Outdoor Patio
- Pet Park
- Picnic Area
- Multipurpose Room
- Sports Courts
- BBQ
There are plenty of activities available in Hilltop at Inspiration. Here is a sample of some of the clubs, activities and classes offered here.
- BBQs
- Biking
- Bocce Ball
- Community Events
- Hiking
- Hockey
- Pickleball
- Picnics
- Soccer
- Swimming
- Tennis

