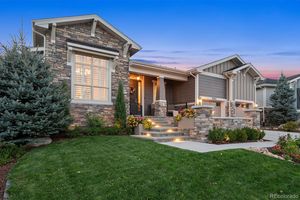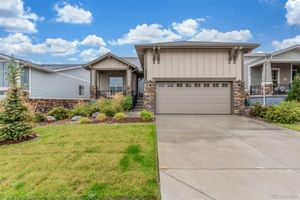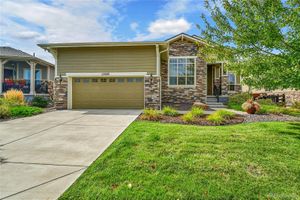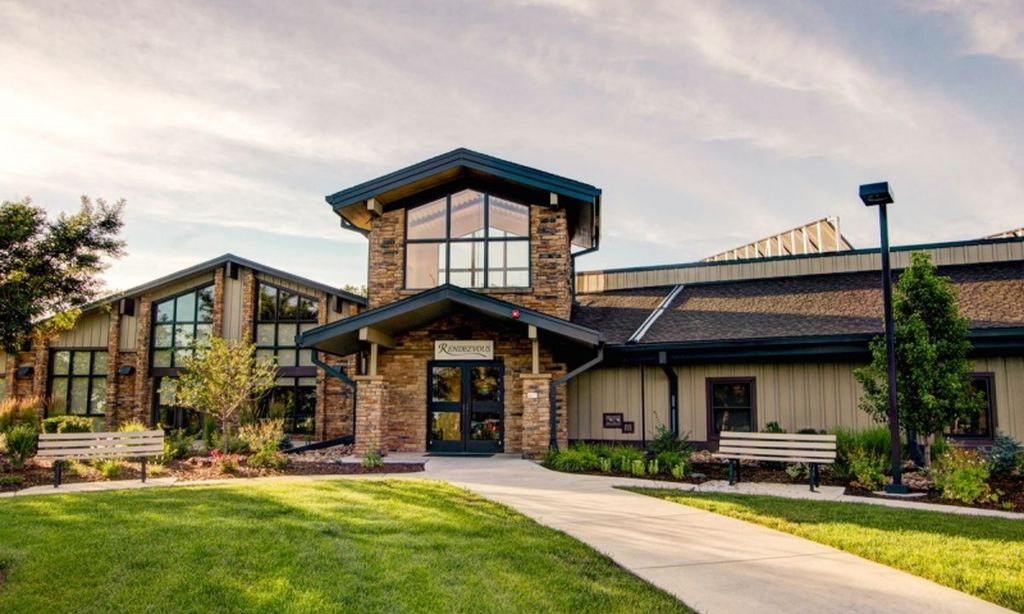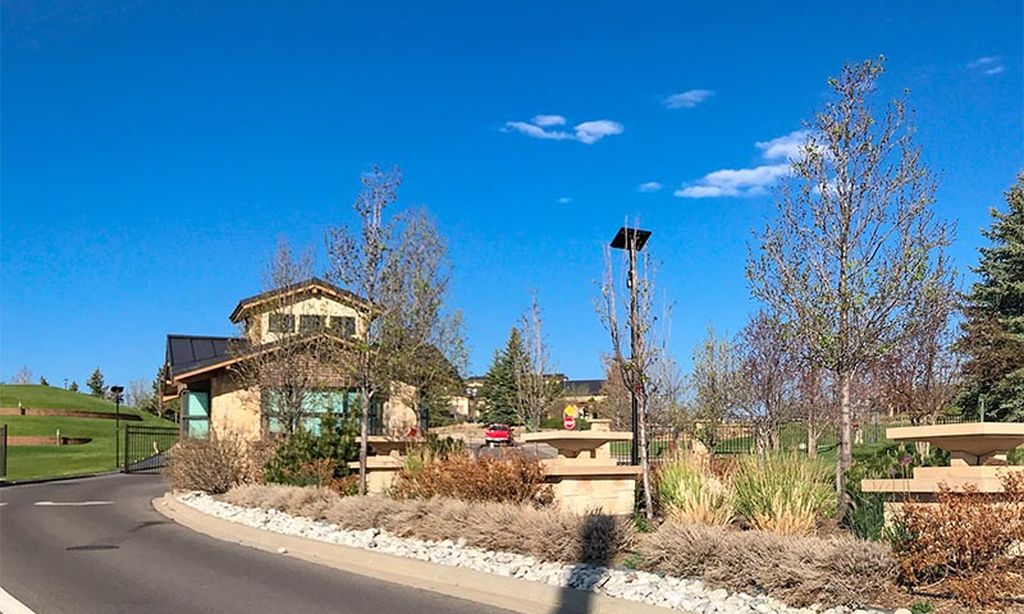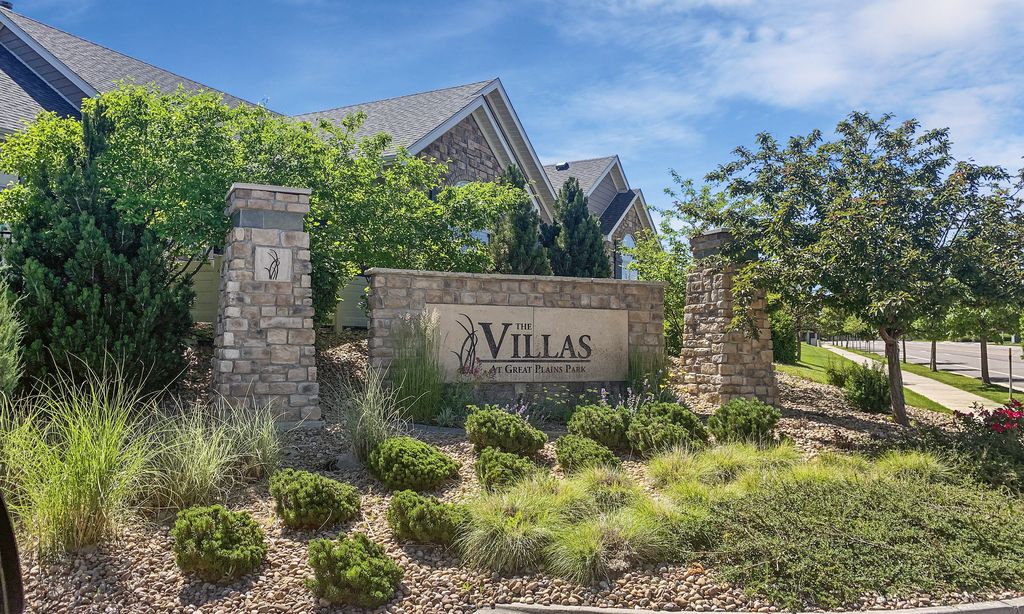- 2 beds
- 3 baths
- 2,866 sq ft
8473 S Quemoy St, Aurora, CO, 80016
Community: Hilltop at Inspiration
-
Home type
Single family
-
Year built
2021
-
Lot size
12,197 sq ft
-
Price per sq ft
$352
-
Taxes
$6418 / Yr
-
HOA fees
$75 / Mo
-
Last updated
Today
-
Views
6
Questions? Call us: (720) 513-7531
Overview
Absolute Masterpiece! This Stunning Toll Brothers Ranch home in the coveted Inspiration community sits proudly on one of the largest corner lots and showcases the highly sought-after Antero Model. No detail has been overlooked—featuring approximately $250,000 in builder upgrades plus an additional approximate $150,000 in custom enhancements. Thoughtful design includes crown molding, ceiling beams, custom interior paint, and upgraded granite counters. The powder room shines with a custom cabinet, while the office features bespoke built-ins. Throughout the home, you’ll find plantation shutters, smart remote-controlled shades, reverse osmosis in the kitchen, upgraded lighting and faucets, and custom closet systems. Highlights include: Formal dining or living area with breakfast bar and beverage/wine refrigerator, extended family room with a custom slider door opening to the oversized patio for seamless indoor-outdoor living. Bay windows throughout the home flood spaces with natural light. Primary spa bath with a five-piece bath, large shower, soaking tub, heated floors, and built-in seating/cabinet. Guest ensuite bedroom, perfect for visitors. Mud room with built-ins and a bench off the garage entry. Spacious laundry with abundant cabinetry and a utility sink. New upgraded tankless water heater. Whole-home sound system & smart lighting with dimmers. Outdoor living shines here with extensive landscaping, a tranquil water feature, and an extended covered patio ideal for entertaining. 3 Car finished with epoxy floor and built-in cabinets. Located in the coveted 55+ Inspiration active adult community, residents enjoy pickleball and tennis courts, a pool, a fitness center, and a full calendar of activities—all just minutes from shopping, dining, and 470. New hail-resistant roof installed in 2024. This home truly shows like a model and must be seen in person to appreciate its elegance and upgrades, as there are too many to list.
Interior
Appliances
- Bar Fridge, Cooktop, Dishwasher, Disposal, Double Oven, Gas Water Heater, Microwave, Refrigerator, Self Cleaning Oven, Sump Pump, Tankless Water Heater, Water Softener
Bedrooms
- Bedrooms: 2
Bathrooms
- Total bathrooms: 3
- Half baths: 1
- Three-quarter baths: 1
- Full baths: 1
Laundry
- Sink
- In Unit
Cooling
- Central Air
Heating
- Natural Gas
Fireplace
- 1
Features
- Integrated Audio System, Breakfast Bar, Built-in Features, Ceiling Fan(s), Eat-in Kitchen, Entrance Foyer, Five Piece Bathroom, Granite Counters, High Ceilings, Kitchen Island, Open Floorplan, Pantry, Primary Suite, Radon System, Smart Light(s), Smart Thermostat, Window Coverings, Smoke Free, Sound System, Walk-In Closet(s), Wet Bar
Levels
- One
Size
- 2,866 sq ft
Exterior
Private Pool
- No
Patio & Porch
- Covered, Front Porch, Patio
Roof
- Composition
Garage
- Attached
- Garage Spaces: 3
- Electric Vehicle Charging Station(s)
Carport
- None
Year Built
- 2021
Lot Size
- 0.28 acres
- 12,197 sq ft
Waterfront
- No
Water Source
- Public
Sewer
- Public Sewer
Community Info
HOA Fee
- $75
- Frequency: Monthly
- Includes: Clubhouse, Pool, Tennis Court(s), Trail(s)
Taxes
- Annual amount: $6,418.00
- Tax year: 2024
Senior Community
- Yes
Location
- City: Aurora
- County/Parrish: Douglas
Listing courtesy of: Julie Mostek, Jason Mitchell Real Estate Colorado, LLC Listing Agent Contact Information: [email protected],303-913-9234
MLS ID: REC8159331
Listings courtesy of REcolorado MLS as distributed by MLS GRID. Based on information submitted to the MLS GRID as of Oct 25, 2025, 07:27pm PDT. All data is obtained from various sources and may not have been verified by broker or MLS GRID. Supplied Open House Information is subject to change without notice. All information should be independently reviewed and verified for accuracy. Properties may or may not be listed by the office/agent presenting the information. Properties displayed may be listed or sold by various participants in the MLS.
Hilltop at Inspiration Real Estate Agent
Want to learn more about Hilltop at Inspiration?
Here is the community real estate expert who can answer your questions, take you on a tour, and help you find the perfect home.
Get started today with your personalized 55+ search experience!
Want to learn more about Hilltop at Inspiration?
Get in touch with a community real estate expert who can answer your questions, take you on a tour, and help you find the perfect home.
Get started today with your personalized 55+ search experience!
Homes Sold:
55+ Homes Sold:
Sold for this Community:
Avg. Response Time:
Community Key Facts
Age Restrictions
- 55+
Amenities & Lifestyle
- See Hilltop at Inspiration amenities
- See Hilltop at Inspiration clubs, activities, and classes
Homes in Community
- Total Homes: 1,650
- Home Types: Single-Family
Gated
- No
Construction
- Construction Dates: 2015 - Present
- Builder: Lennar Homes, Toll Brothers, American Legend Homes, Lennar, Pulte Homes
Similar homes in this community
Popular cities in Colorado
The following amenities are available to Hilltop at Inspiration - Aurora, CO residents:
- Clubhouse/Amenity Center
- Restaurant
- Fitness Center
- Indoor Pool
- Outdoor Pool
- Aerobics & Dance Studio
- Ballroom
- Library
- Walking & Biking Trails
- Tennis Courts
- Pickleball Courts
- Bocce Ball Courts
- Basketball Court
- Parks & Natural Space
- Playground for Grandkids
- Soccer Fields
- Demonstration Kitchen
- Outdoor Patio
- Pet Park
- Picnic Area
- Multipurpose Room
- Sports Courts
- BBQ
There are plenty of activities available in Hilltop at Inspiration. Here is a sample of some of the clubs, activities and classes offered here.
- BBQs
- Biking
- Bocce Ball
- Community Events
- Hiking
- Hockey
- Pickleball
- Picnics
- Soccer
- Swimming
- Tennis

