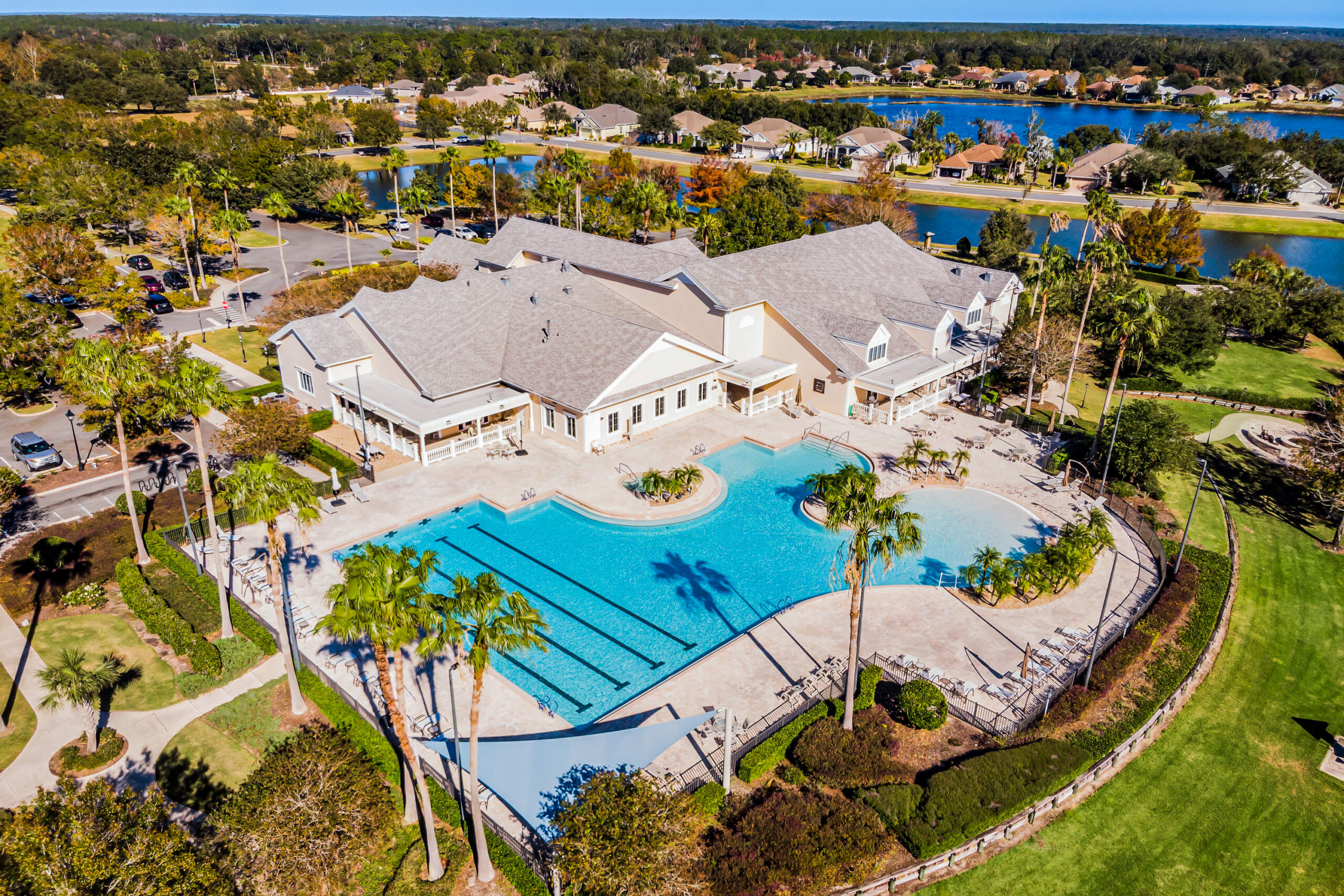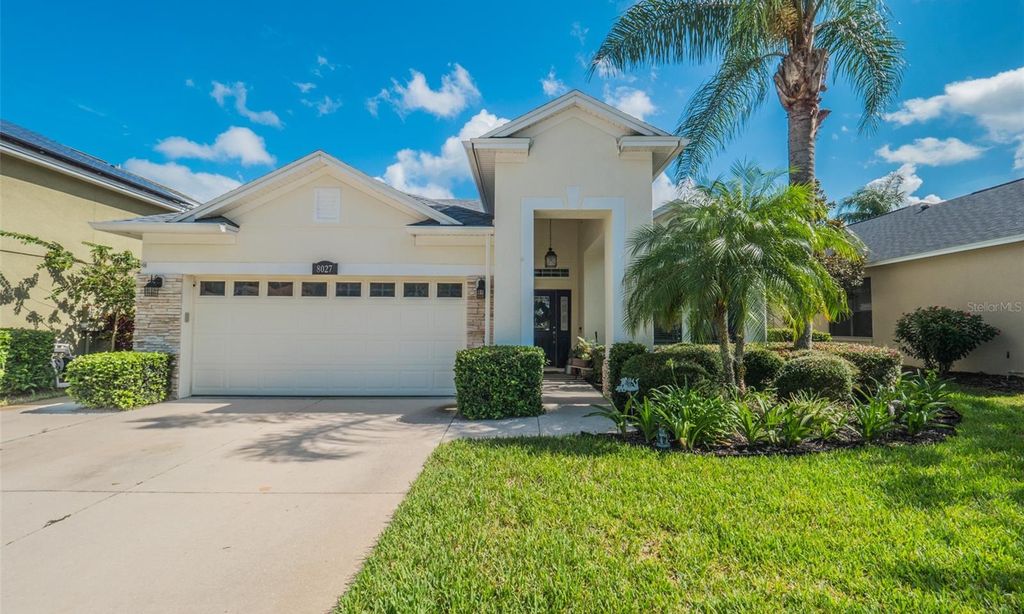- 3 beds
- 2 baths
- 1,762 sq ft
22011 Belgian Ct, Mount Dora, FL, 32757
Community: Sullivan Ranch
-
Home type
Villa
-
Year built
2008
-
Lot size
5,034 sq ft
-
Price per sq ft
$190
-
Taxes
$3943 / Yr
-
HOA fees
$467 / Mo
-
Last updated
Today
-
Views
11
-
Saves
4
Questions? Call us: (386) 845-8649
Overview
Beautiful 3-bedroom 2 bath Villa with beautiful hilltop view of the Sullivan Ranch Community. Highly sought after gated community with beautiful walking trails, Lake, Dog Park, Olympic size swimming pool, Picnic Area, playground, fitness center, and clubhouse with weekly social events to get involved and make new friends. This villa is nestled in the maintenance free 55 and up section (HOA covers yard maintenance, irrigation, exterior pest control, termite protection, pressure washing, exterior painting, and even roof repairs) home comes equipped with a 2-car garage, new appliances, new roof (2022), and new air conditioner (2021) master shower equipped with sitting bench and handicap rail! This Villa is conveniently located within 10 miles of major hospital, 4 miles from grocery store & pharmacy and just 4.5 miles from downtown Mount Dora to enjoy shopping, restaurants, festivals, and live entertainment! This Villa is currently vacant and available for showings anytime, schedule your showing today! Will accept gold for tender.
Interior
Appliances
- Cooktop, Dishwasher, Disposal, Electric Water Heater, Microwave, Range, Refrigerator
Bedrooms
- Bedrooms: 3
Bathrooms
- Total bathrooms: 2
- Full baths: 2
Laundry
- Laundry Room
Cooling
- Central Air
Heating
- Central, Electric
Features
- Accessibility Features, Ceiling Fan(s), Central Vacuum, High Ceilings, Open Floorplan, Thermostat, Walk-In Closet(s)
Levels
- One
Size
- 1,762 sq ft
Exterior
Private Pool
- No
Roof
- Shingle
Garage
- Attached
- Garage Spaces: 2
Carport
- None
Year Built
- 2008
Lot Size
- 0.12 acres
- 5,034 sq ft
Waterfront
- No
Water Source
- Public
Sewer
- Public Sewer
Community Info
HOA Fee
- $467
- Frequency: Monthly
Taxes
- Annual amount: $3,943.00
- Tax year: 2025
Senior Community
- Yes
Features
- Clubhouse, Dog Park, Fitness Center, Gated, Golf Carts Permitted, Park, Playground, Pool, Sidewalks, Street Lights
Location
- City: Mount Dora
- County/Parrish: Lake
- Township: 19
Listing courtesy of: Moe Mossa, SAVVY AVENUE, LLC, 888-490-1268
MLS ID: A4659996
Listings courtesy of Stellar MLS as distributed by MLS GRID. Based on information submitted to the MLS GRID as of Jan 16, 2026, 06:04pm PST. All data is obtained from various sources and may not have been verified by broker or MLS GRID. Supplied Open House Information is subject to change without notice. All information should be independently reviewed and verified for accuracy. Properties may or may not be listed by the office/agent presenting the information. Properties displayed may be listed or sold by various participants in the MLS.
Sullivan Ranch Real Estate Agent
Want to learn more about Sullivan Ranch?
Here is the community real estate expert who can answer your questions, take you on a tour, and help you find the perfect home.
Get started today with your personalized 55+ search experience!
Want to learn more about Sullivan Ranch?
Get in touch with a community real estate expert who can answer your questions, take you on a tour, and help you find the perfect home.
Get started today with your personalized 55+ search experience!
Homes Sold:
55+ Homes Sold:
Sold for this Community:
Avg. Response Time:
Community Key Facts
Age Restrictions
- 55+
Amenities & Lifestyle
- See Sullivan Ranch amenities
- See Sullivan Ranch clubs, activities, and classes
Homes in Community
- Total Homes: 692
- Home Types: Single-Family, Attached
Gated
- Yes
Construction
- Construction Dates: 2005 - 2020
- Builder: Centex
Similar homes in this community
Popular cities in Florida
The following amenities are available to Sullivan Ranch - Mount Dora, FL residents:
- Clubhouse/Amenity Center
- Fitness Center
- Outdoor Pool
- Walking & Biking Trails
- Lakes - Scenic Lakes & Ponds
- Parks & Natural Space
- Playground for Grandkids
- Water Park
- Demonstration Kitchen
- Outdoor Patio
- Pet Park
- Picnic Area
- Multipurpose Room
- Gazebo
- BBQ
There are plenty of activities available in Sullivan Ranch. Here is a sample of some of the clubs, activities and classes offered here.
- Bingo
- Boating
- Book Club
- Boy and Girl Scouts
- Chess Club
- Cooking Class
- Cycling Club
- Dining Venues Club
- Fall Festival
- Fishing
- Garage Sales
- Halloween Festival
- Holiday Parties
- Hot Dog Event
- Knitting Club
- Line Dancing Class
- Meet & Greet Events
- Movie/Film Festival Club
- Music and Concert Club
- Painting Class
- Photography Class
- Travel and Entertainment Club
- Travel Club
- Weight Watchers
- Wine & Cheese Events
- Wine of the Month Club
- Yoga Class








